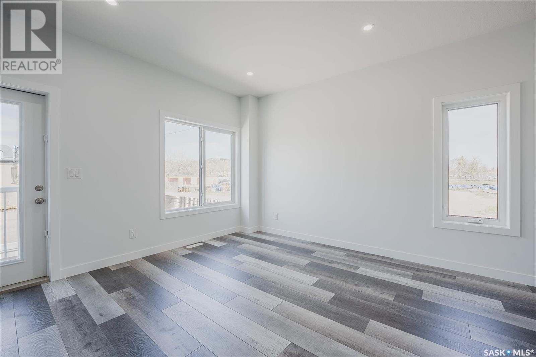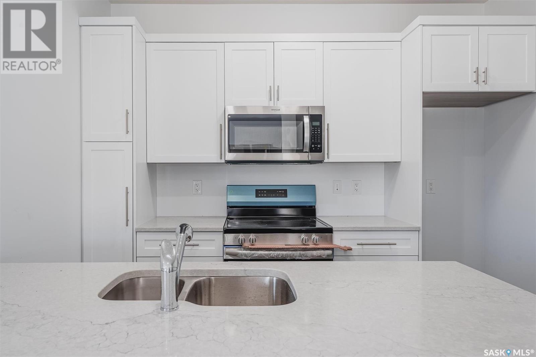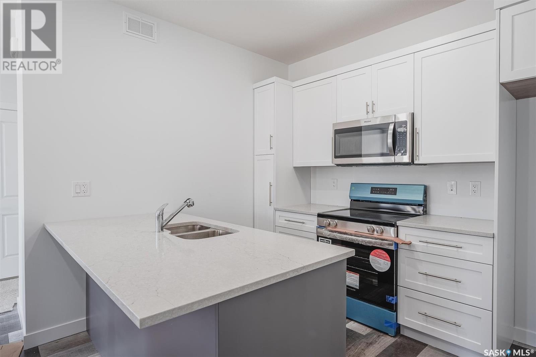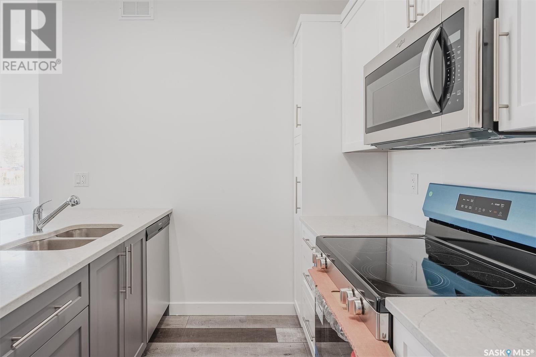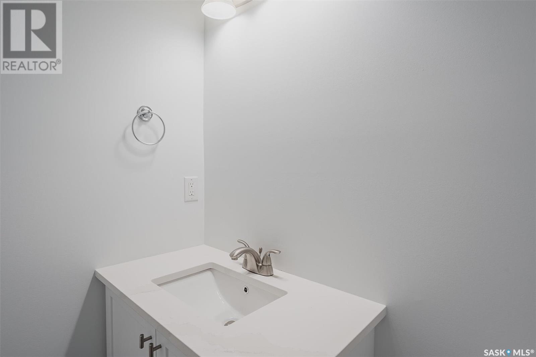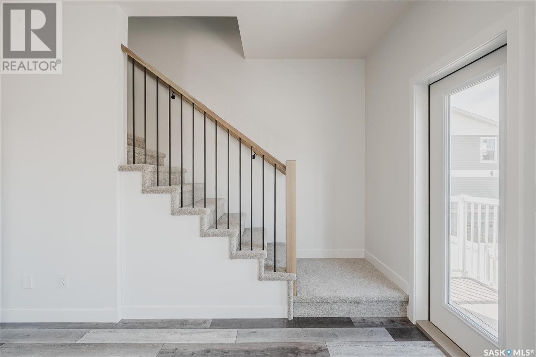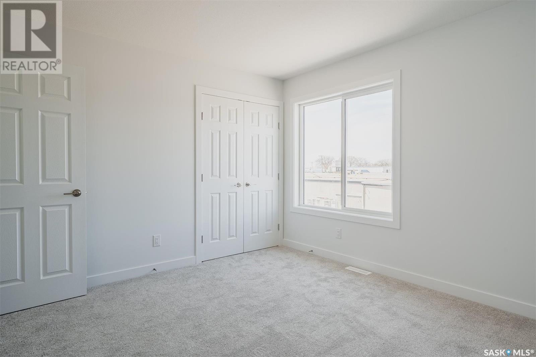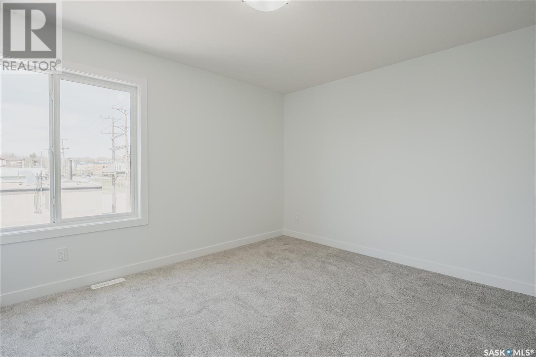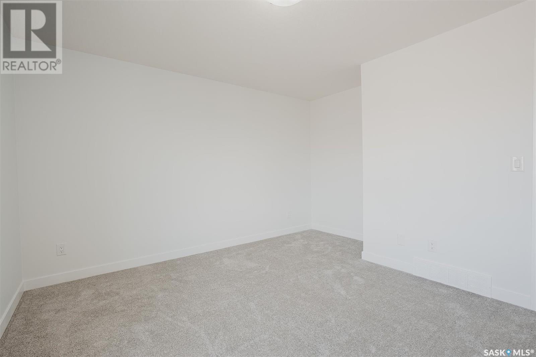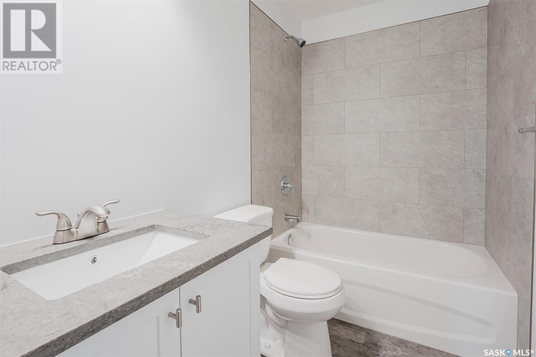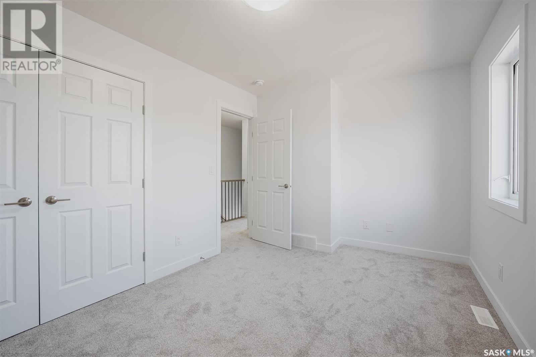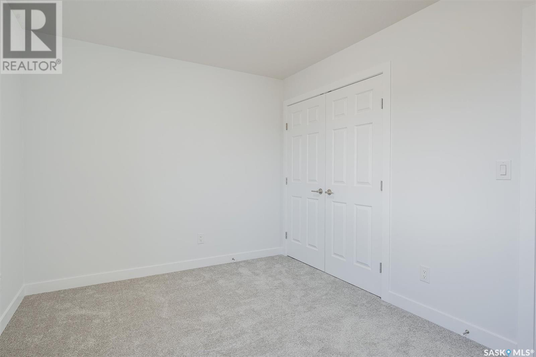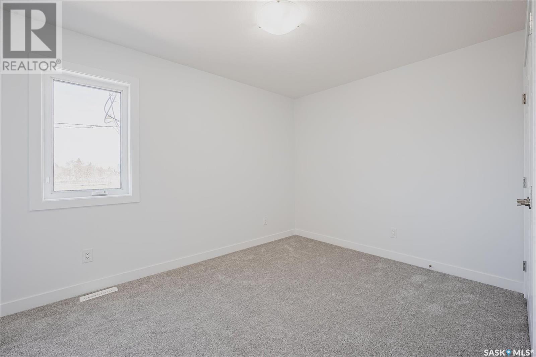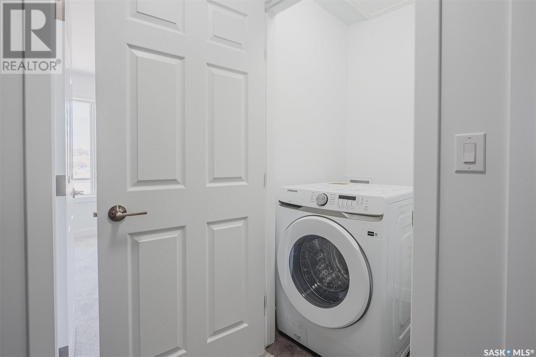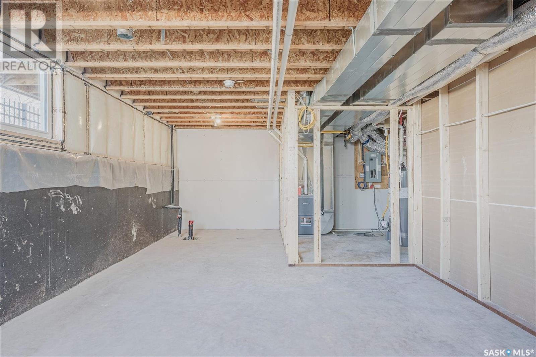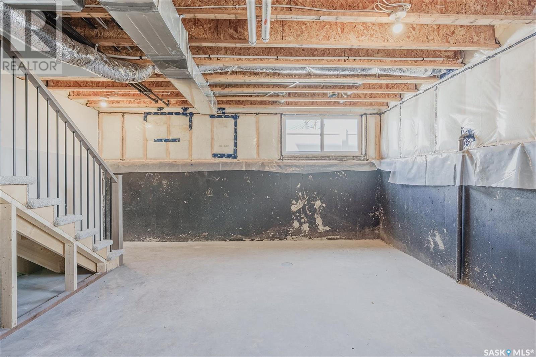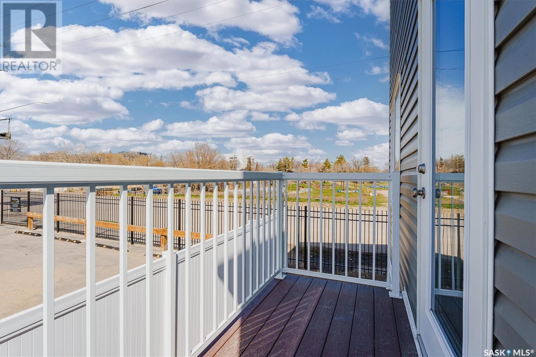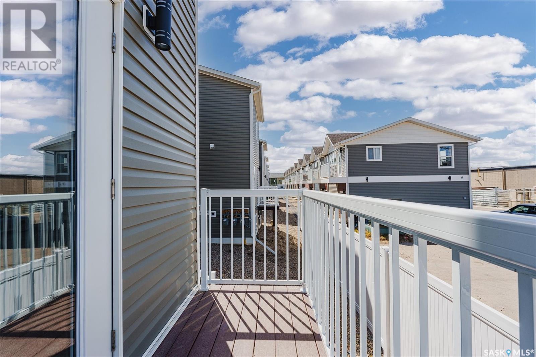419 L Avenue S Saskatoon, Saskatchewan S7M 5Y6
2 Bedroom
2 Bathroom
1004 sqft
2 Level
Forced Air
$249,900Maintenance,
$188 Monthly
Maintenance,
$188 Monthly2 bedroom unit. Open concept plan. Quartz counter tops, stainless steel appliances, laminate flooring. Laundry on 2nd floor. Comes with one electrified parking stall. Optimist Park outside your door. Condo fees $188. Pictures are of a different unit at the same complex. (id:51699)
Property Details
| MLS® Number | SK011839 |
| Property Type | Single Family |
| Neigbourhood | King George |
| Community Features | Pets Allowed With Restrictions |
| Structure | Deck |
Building
| Bathroom Total | 2 |
| Bedrooms Total | 2 |
| Appliances | Washer, Refrigerator, Dishwasher, Dryer, Stove |
| Architectural Style | 2 Level |
| Basement Development | Unfinished |
| Basement Type | Full (unfinished) |
| Constructed Date | 2023 |
| Heating Fuel | Natural Gas |
| Heating Type | Forced Air |
| Stories Total | 2 |
| Size Interior | 1004 Sqft |
| Type | Row / Townhouse |
Parking
| Surfaced | 1 |
| Parking Space(s) | 1 |
Land
| Acreage | No |
Rooms
| Level | Type | Length | Width | Dimensions |
|---|---|---|---|---|
| Second Level | Bedroom | 13 ft ,3 in | 10 ft ,1 in | 13 ft ,3 in x 10 ft ,1 in |
| Second Level | Bedroom | 11 ft ,9 in | 9 ft | 11 ft ,9 in x 9 ft |
| Second Level | 4pc Bathroom | X x X | ||
| Second Level | Laundry Room | X x X | ||
| Main Level | Living Room | 17 ft | 13 ft | 17 ft x 13 ft |
| Main Level | Kitchen/dining Room | 10 ft ,6 in | 9 ft ,6 in | 10 ft ,6 in x 9 ft ,6 in |
| Main Level | 2pc Bathroom | X x X |
https://www.realtor.ca/real-estate/28574895/419-l-avenue-s-saskatoon-king-george
Interested?
Contact us for more information






