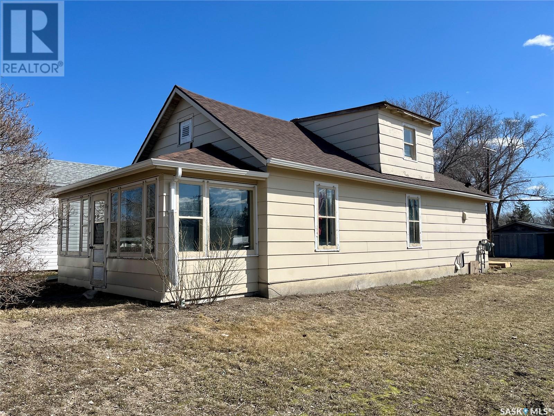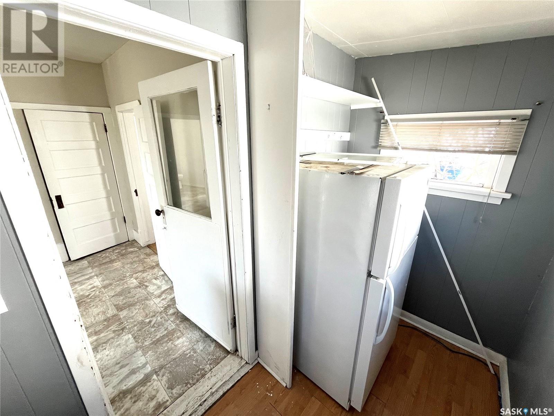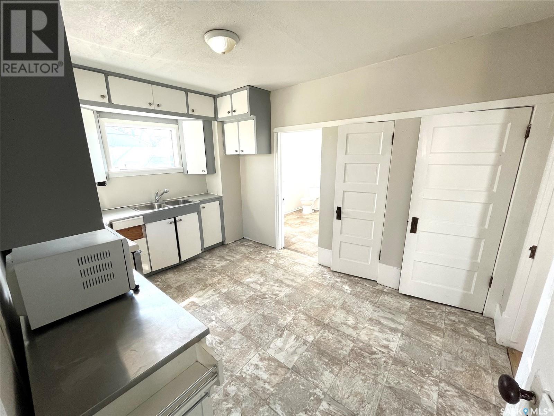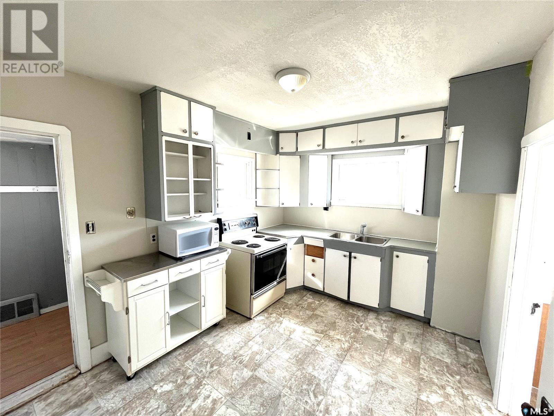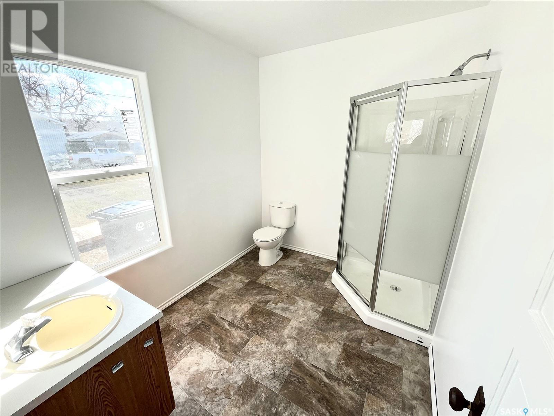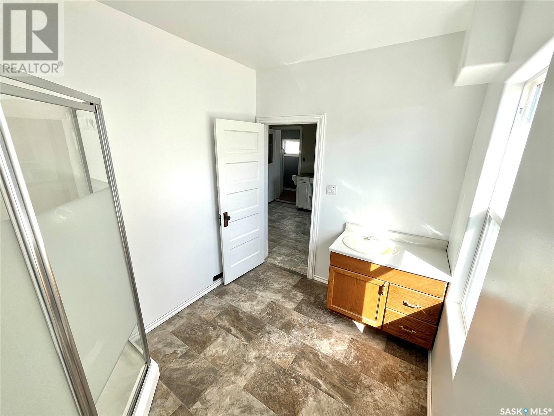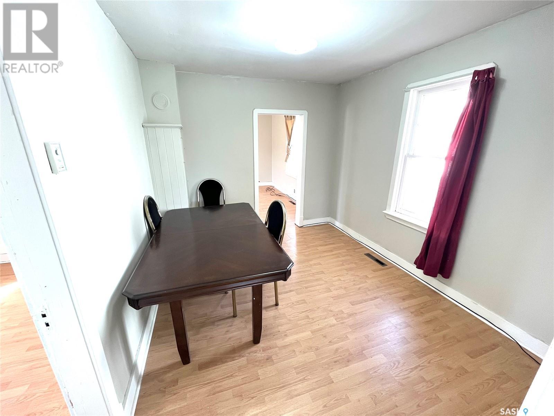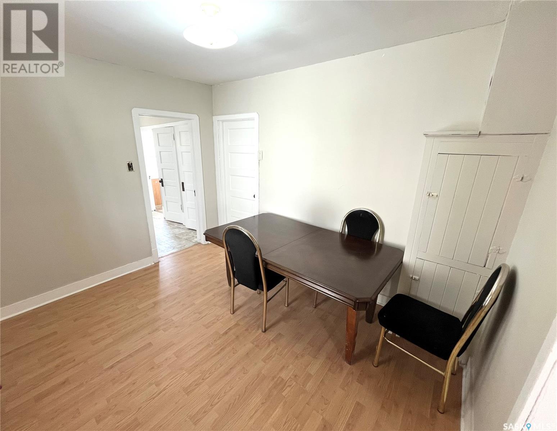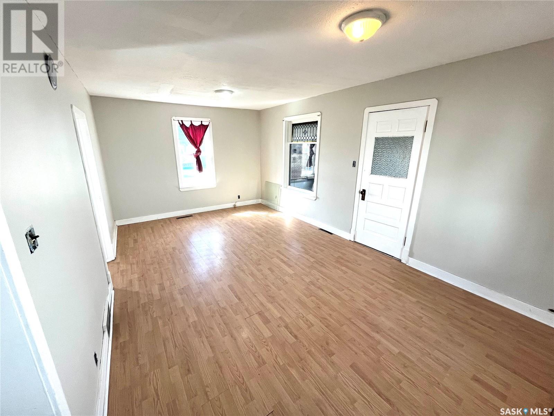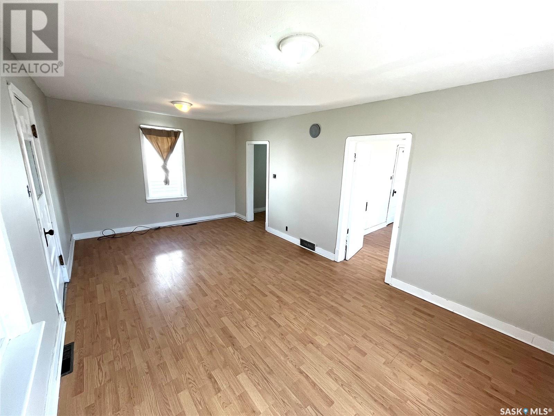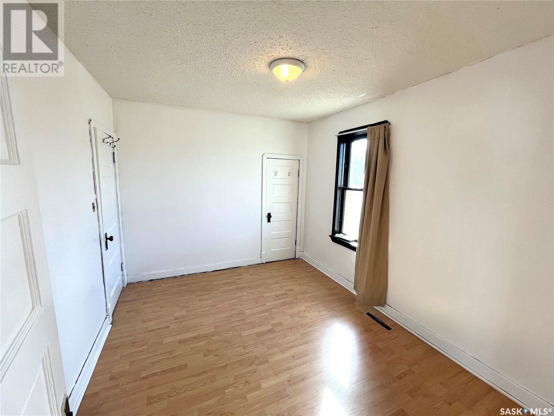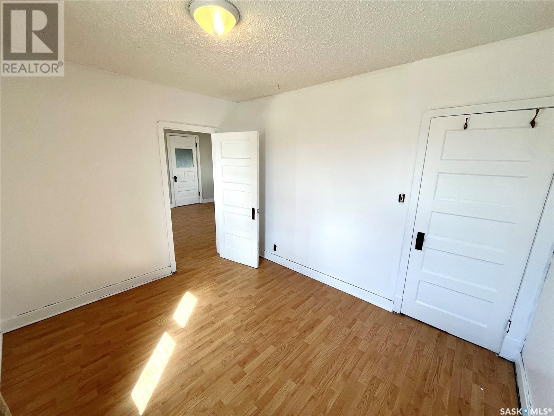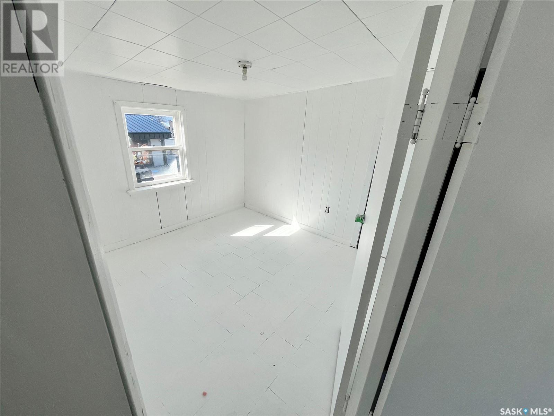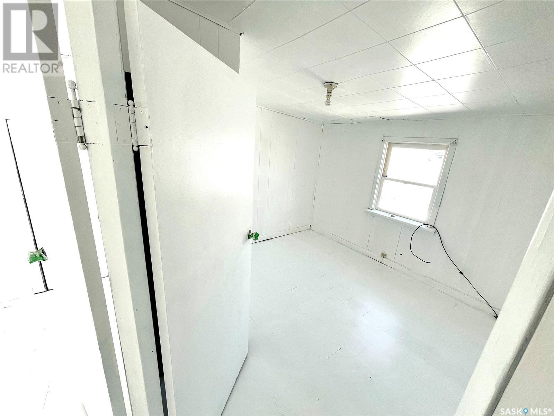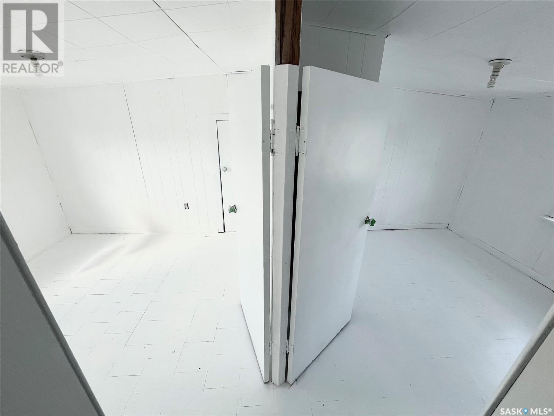419 Main Street Kipling, Saskatchewan S0G 2S0
3 Bedroom
1 Bathroom
1016 sqft
Forced Air
Lawn
$70,000
Welcome to 419 Main St, Kipling! Nestled in the heart of town, this charming property boasts a large lot and quick access to all town amenities. With 3 bedrooms and 1 bathroom, it offers ample space for comfortable living. The upstairs bedrooms could be combined to make into a larger room. All new services to the property in (2023). New furnace and water heater. (2023) Newly renovated bathroom. (2024). Great investment or revenue property! (id:51699)
Property Details
| MLS® Number | SK967039 |
| Property Type | Single Family |
| Features | Treed, Corner Site |
Building
| Bathroom Total | 1 |
| Bedrooms Total | 3 |
| Appliances | Refrigerator, Stove |
| Basement Development | Unfinished |
| Basement Type | Partial (unfinished) |
| Heating Fuel | Natural Gas |
| Heating Type | Forced Air |
| Stories Total | 2 |
| Size Interior | 1016 Sqft |
| Type | House |
Parking
| None | |
| Gravel | |
| Parking Space(s) | 3 |
Land
| Acreage | No |
| Landscape Features | Lawn |
| Size Frontage | 66 Ft ,6 In |
| Size Irregular | 8325.00 |
| Size Total | 8325 Sqft |
| Size Total Text | 8325 Sqft |
Rooms
| Level | Type | Length | Width | Dimensions |
|---|---|---|---|---|
| Second Level | Bedroom | 9 ft ,6 in | 9 ft ,4 in | 9 ft ,6 in x 9 ft ,4 in |
| Second Level | Bedroom | 9 ft ,7 in | 9 ft ,3 in | 9 ft ,7 in x 9 ft ,3 in |
| Main Level | Mud Room | 8 ft ,5 in | 5 ft | 8 ft ,5 in x 5 ft |
| Main Level | Kitchen | 13 ft ,10 in | 10 ft | 13 ft ,10 in x 10 ft |
| Main Level | 3pc Bathroom | 9 ft ,4 in | 7 ft ,4 in | 9 ft ,4 in x 7 ft ,4 in |
| Main Level | Dining Room | 11 ft ,8 in | 9 ft ,4 in | 11 ft ,8 in x 9 ft ,4 in |
| Main Level | Living Room | 11 ft ,5 in | 19 ft | 11 ft ,5 in x 19 ft |
| Main Level | Enclosed Porch | 7 ft | 17 ft ,6 in | 7 ft x 17 ft ,6 in |
| Main Level | Bedroom | 10 ft ,3 in | 11 ft ,9 in | 10 ft ,3 in x 11 ft ,9 in |
https://www.realtor.ca/real-estate/26799592/419-main-street-kipling
Interested?
Contact us for more information

