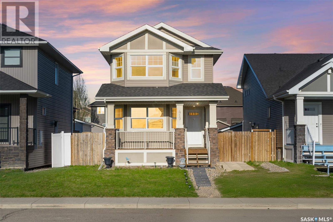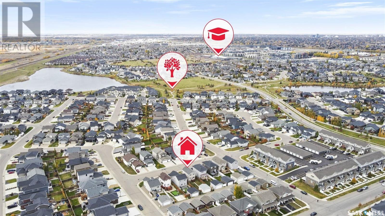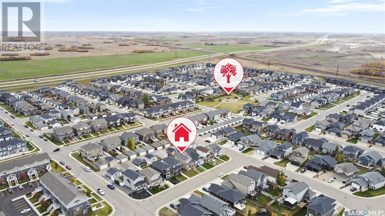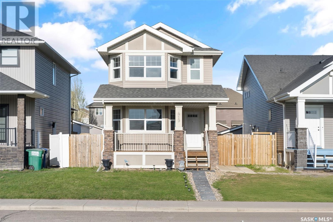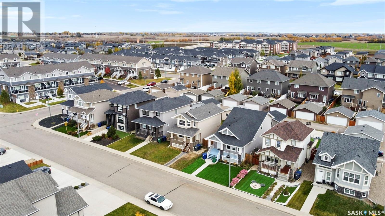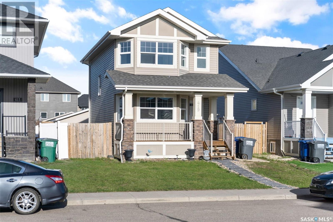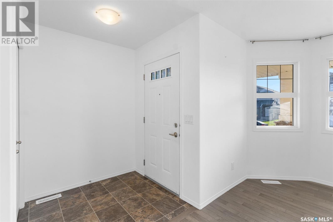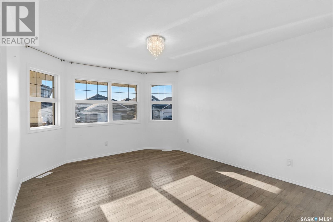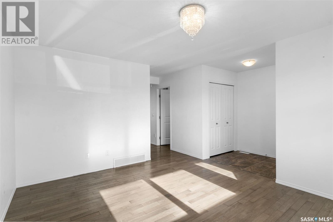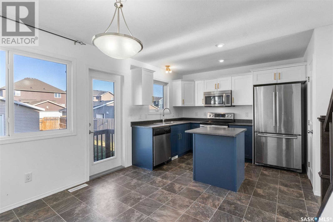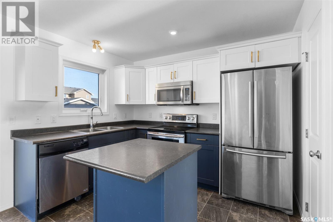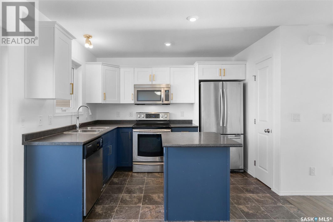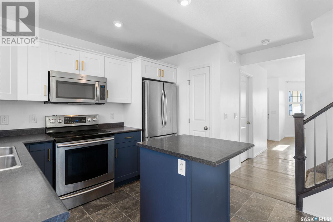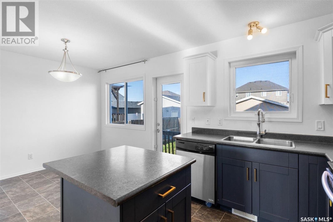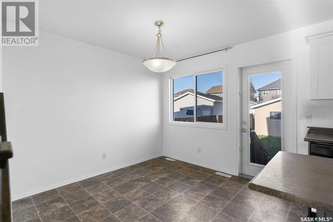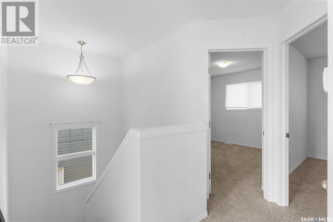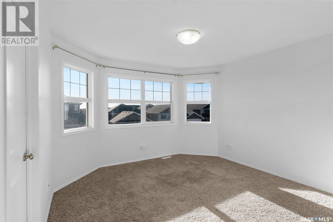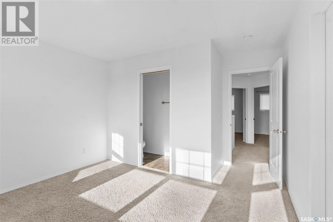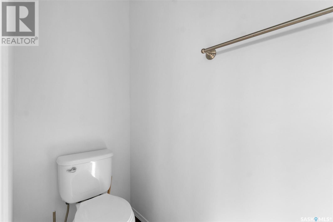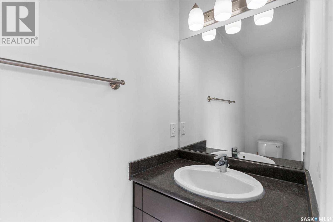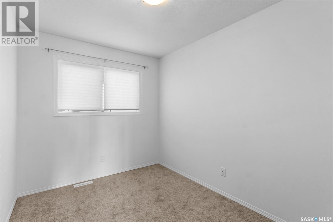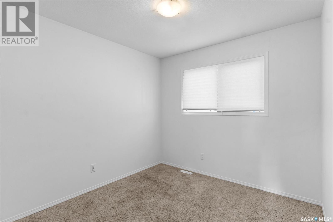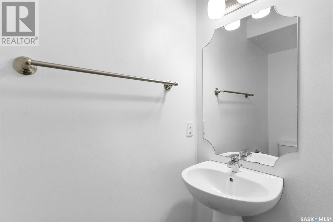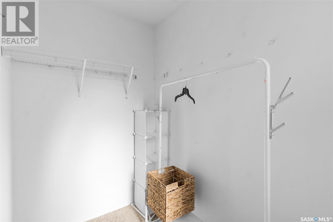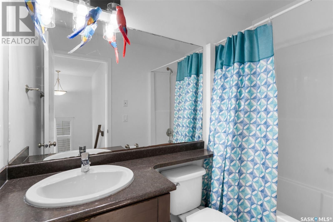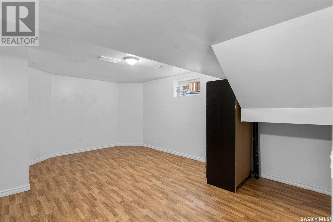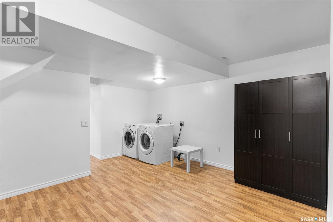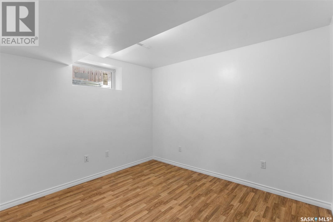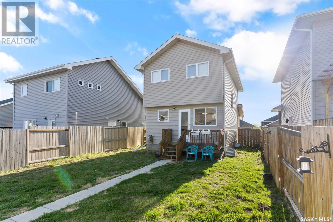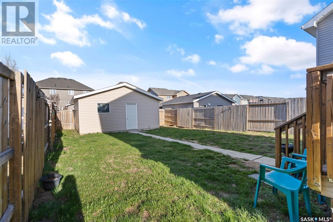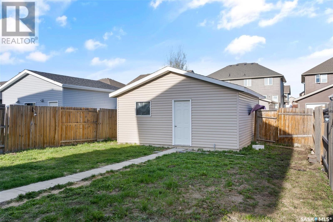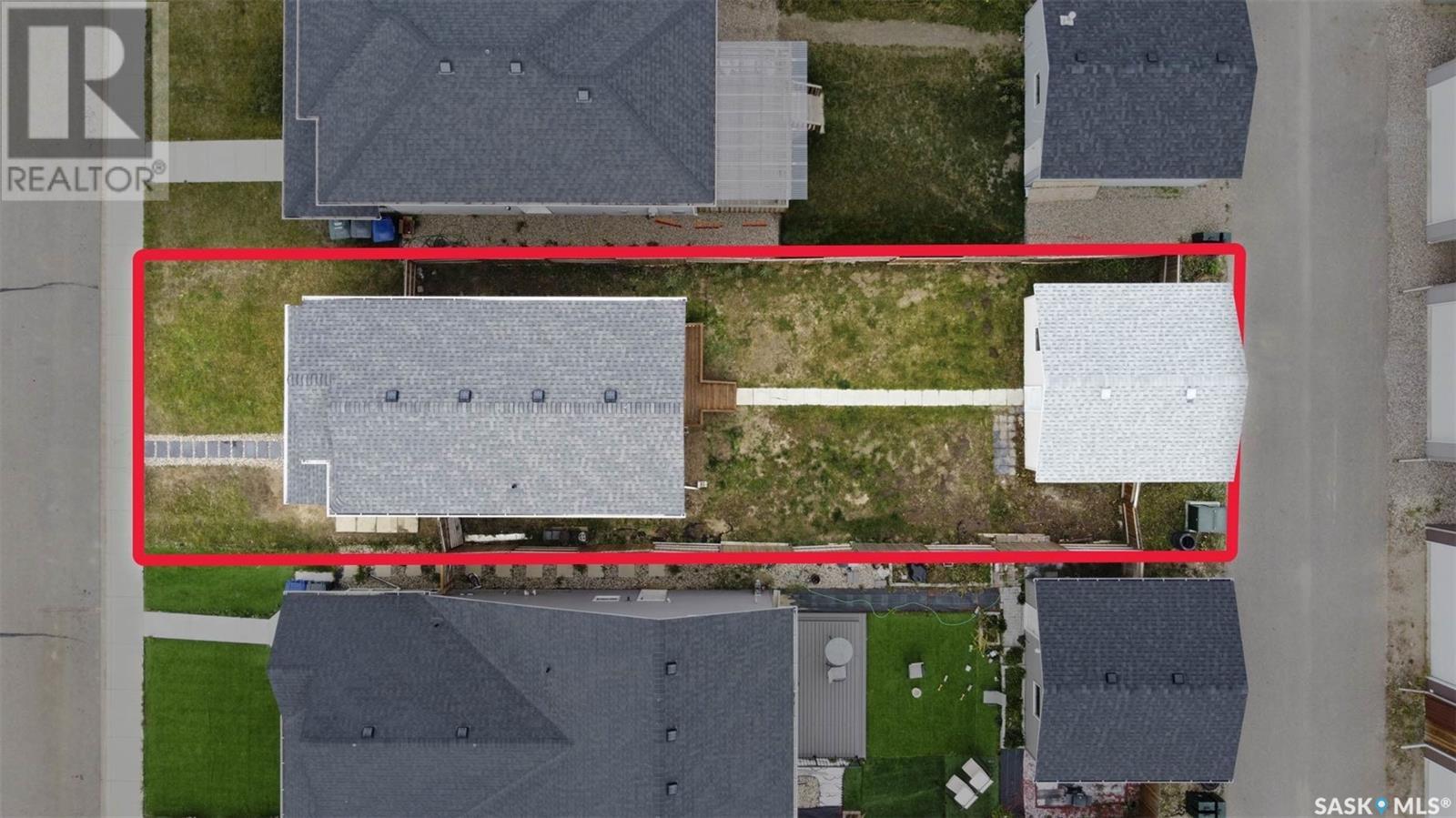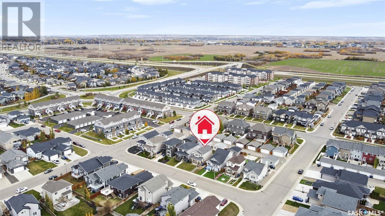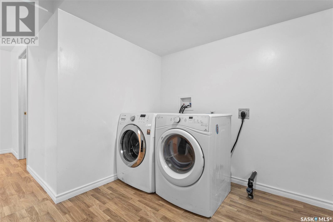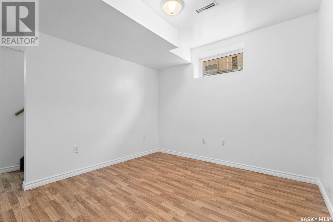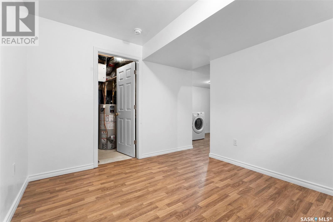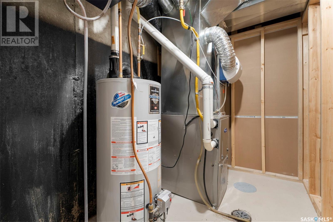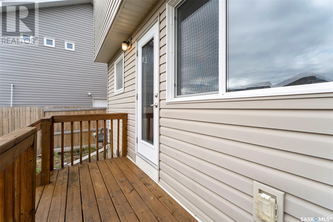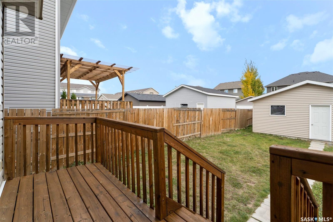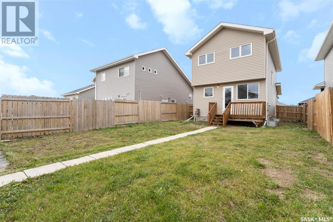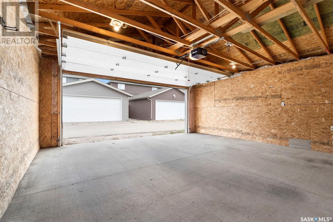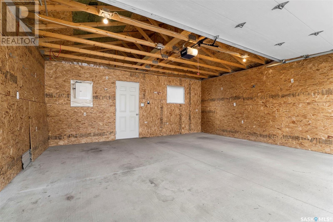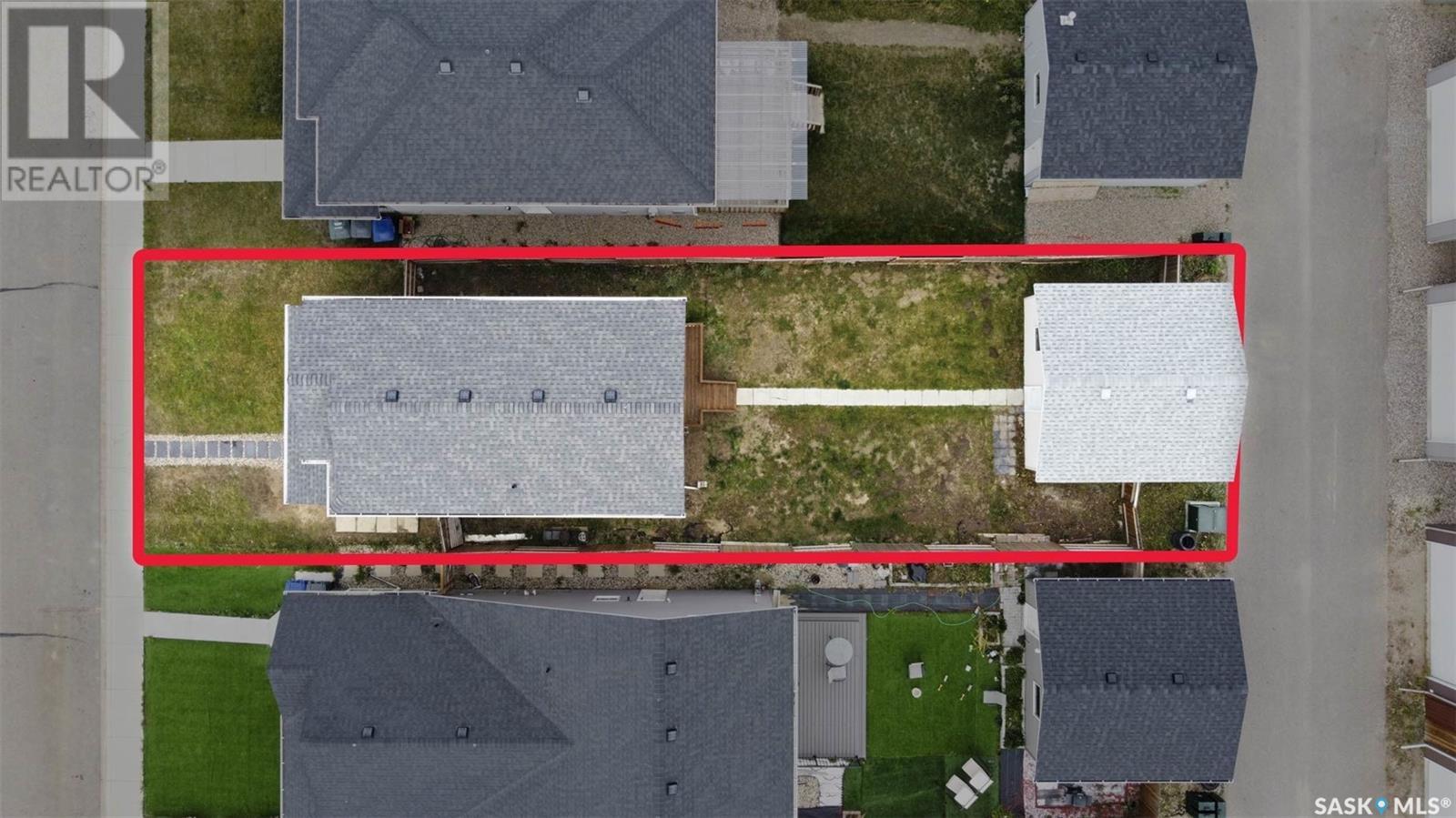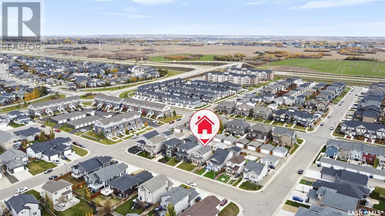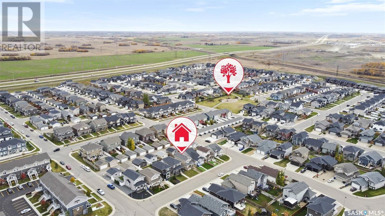3 Bedroom
3 Bathroom
1204 sqft
2 Level
Forced Air
Lawn
$445,000
Great 3 bedroom 3 bath family home in sought-after Stonebridge! Close to schools, park, shopping and all amenities. The main level boasts hardwood flooring throughout the spacious living room, a 2-piece powder room, and a generously appointed maple kitchen with stainless steel appliance package, pantry and island. An adjacent dining nook that seamlessly flows into the private backyard. The second floor hosts three good sized bedrooms, a full 4-piece bathroom, and an additional 2-piece bathroom and walk-in closet within the master suite. The basement has been skillfully developed, featuring a family room/rec room with rough in, and a versatile space primed for use as a fourth bedroom (large window; requires a door/closet). A good sized double detached garage in the back. Fresh paint on both floors. Immediate possession is attainable for this desirable Stonebridge home. Shows well. Call to view today! (id:51699)
Property Details
|
MLS® Number
|
SK968515 |
|
Property Type
|
Single Family |
|
Neigbourhood
|
Stonebridge |
|
Features
|
Lane, Rectangular, Sump Pump |
|
Structure
|
Deck |
Building
|
Bathroom Total
|
3 |
|
Bedrooms Total
|
3 |
|
Appliances
|
Washer, Refrigerator, Dishwasher, Dryer, Microwave, Humidifier, Garage Door Opener Remote(s), Stove |
|
Architectural Style
|
2 Level |
|
Basement Development
|
Finished |
|
Basement Type
|
Full (finished) |
|
Constructed Date
|
2014 |
|
Heating Fuel
|
Natural Gas |
|
Heating Type
|
Forced Air |
|
Stories Total
|
2 |
|
Size Interior
|
1204 Sqft |
|
Type
|
House |
Parking
|
Detached Garage
|
|
|
Parking Space(s)
|
2 |
Land
|
Acreage
|
No |
|
Fence Type
|
Fence |
|
Landscape Features
|
Lawn |
|
Size Frontage
|
38 Ft |
|
Size Irregular
|
4192.00 |
|
Size Total
|
4192 Sqft |
|
Size Total Text
|
4192 Sqft |
Rooms
| Level |
Type |
Length |
Width |
Dimensions |
|
Second Level |
Bedroom |
12 ft |
12 ft |
12 ft x 12 ft |
|
Second Level |
Bedroom |
9 ft |
9 ft ,2 in |
9 ft x 9 ft ,2 in |
|
Second Level |
Bedroom |
8 ft |
11 ft ,6 in |
8 ft x 11 ft ,6 in |
|
Second Level |
2pc Ensuite Bath |
|
|
Measurements not available |
|
Second Level |
4pc Bathroom |
|
|
Measurements not available |
|
Basement |
Family Room |
|
|
Measurements not available |
|
Basement |
Den |
|
|
Measurements not available |
|
Basement |
Utility Room |
|
|
Measurements not available |
|
Main Level |
Living Room |
12 ft |
15 ft ,3 in |
12 ft x 15 ft ,3 in |
|
Main Level |
Dining Room |
10 ft |
10 ft ,1 in |
10 ft x 10 ft ,1 in |
|
Main Level |
Kitchen |
7 ft ,4 in |
10 ft ,6 in |
7 ft ,4 in x 10 ft ,6 in |
|
Main Level |
2pc Bathroom |
|
|
Measurements not available |
https://www.realtor.ca/real-estate/26870263/419-pringle-link-saskatoon-stonebridge

