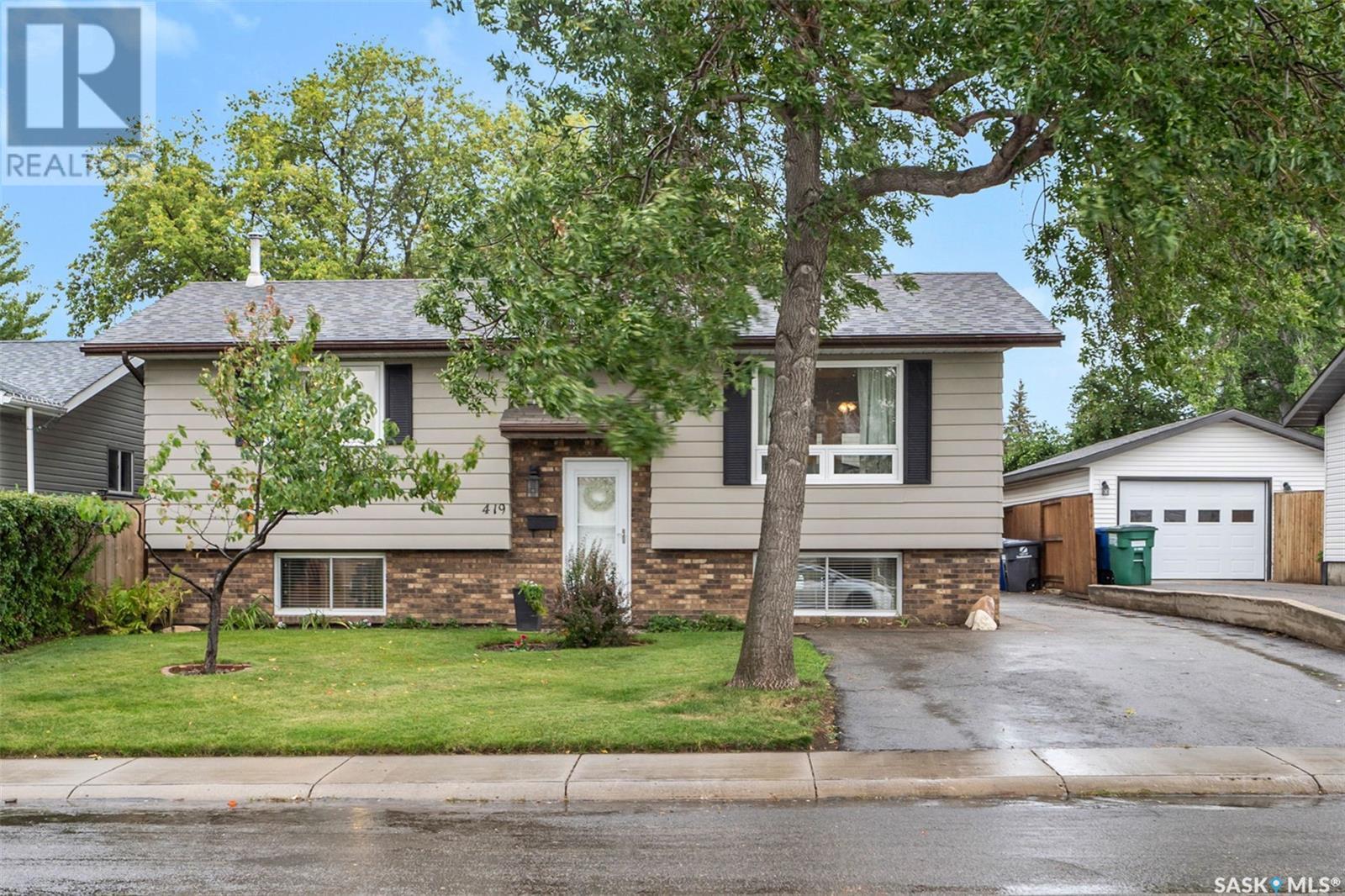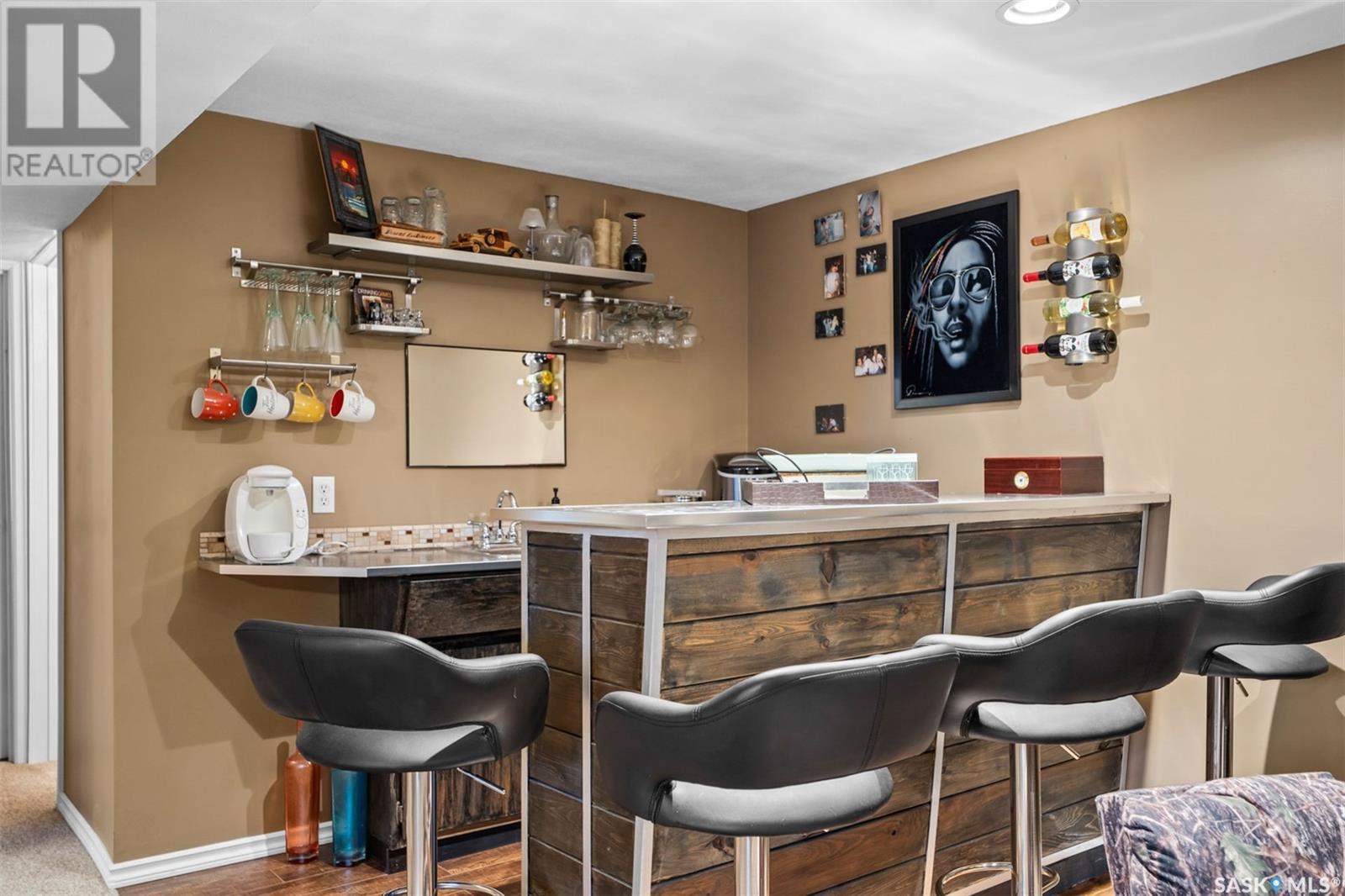419 Streb Way Saskatoon, Saskatchewan S7M 4V2
$369,900
Call YOUR Realtor to view this Parkridge gem! Lovingly cared for and in move in condition. You enter into spacious foyer, and move up to open, bright living room. Large windows all around offer an abundance of natural light. You enter the custom, kitchen with lots of cabinetry space, tile backsplash, trendy moveable island, and lot's of work space. Great space for entertaining! Dining room has doors leading out to uniquely designed deck which overlooks park-like yard. This home has a great space for everyone! Renovated throughout, great curb appeal. Room to park trailer, and multiple vehicles. Underground sprinklers in front. Central air, new windows upstairs, new doors, steel siding and so much more. 26X30 heated, wired, welders plug, & 10 foot ceilings. Lower level features modern wet bar, large family room and games area, huge bedroom, full bathroom and an abundance of storage. You will not be disappointed! (id:51699)
Open House
This property has open houses!
11:30 am
Ends at:12:30 pm
Extremely well cared for home on great crescent. 26X30 garage. Fully developed. Too many renovations to list. Come & see for yourself you will not be disappointed!
Property Details
| MLS® Number | SK983925 |
| Property Type | Single Family |
| Neigbourhood | Parkridge SA |
| Features | Rectangular |
| Structure | Deck |
Building
| Bathroom Total | 2 |
| Bedrooms Total | 3 |
| Appliances | Washer, Refrigerator, Dishwasher, Dryer, Microwave, Garage Door Opener Remote(s), Storage Shed, Stove |
| Architectural Style | Bi-level |
| Basement Development | Finished |
| Basement Type | Full (finished) |
| Constructed Date | 1979 |
| Cooling Type | Central Air Conditioning |
| Heating Fuel | Natural Gas |
| Heating Type | Forced Air |
| Size Interior | 956 Sqft |
| Type | House |
Parking
| Detached Garage | |
| Heated Garage | |
| Parking Space(s) | 6 |
Land
| Acreage | No |
| Fence Type | Fence |
| Landscape Features | Lawn, Underground Sprinkler |
| Size Frontage | 51 Ft |
| Size Irregular | 51x129.9 |
| Size Total Text | 51x129.9 |
Rooms
| Level | Type | Length | Width | Dimensions |
|---|---|---|---|---|
| Basement | Family Room | 20 ft | 13 ft ,4 in | 20 ft x 13 ft ,4 in |
| Basement | Games Room | 14 ft ,6 in | 11 ft ,6 in | 14 ft ,6 in x 11 ft ,6 in |
| Basement | Bedroom | 11 ft | 8 ft ,10 in | 11 ft x 8 ft ,10 in |
| Basement | 3pc Bathroom | 7 ft | 5 ft | 7 ft x 5 ft |
| Basement | Other | 8 ft | 8 ft | 8 ft x 8 ft |
| Main Level | Kitchen | 12 ft ,5 in | 10 ft ,4 in | 12 ft ,5 in x 10 ft ,4 in |
| Main Level | Dining Room | 10 ft ,4 in | 8 ft ,2 in | 10 ft ,4 in x 8 ft ,2 in |
| Main Level | 4pc Bathroom | 10 ft | 5 ft | 10 ft x 5 ft |
| Main Level | Bedroom | 11 ft ,6 in | 9 ft ,6 in | 11 ft ,6 in x 9 ft ,6 in |
| Main Level | Primary Bedroom | 13 ft | 11 ft | 13 ft x 11 ft |
| Main Level | Living Room | 14 ft ,6 in | 14 ft | 14 ft ,6 in x 14 ft |
https://www.realtor.ca/real-estate/27441543/419-streb-way-saskatoon-parkridge-sa
Interested?
Contact us for more information
























