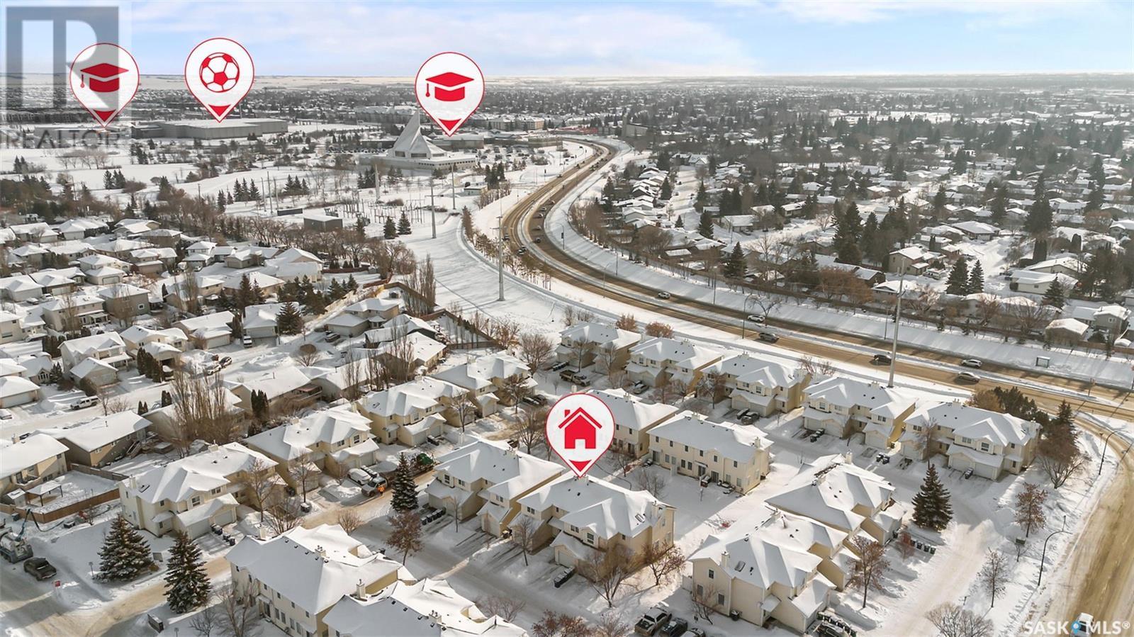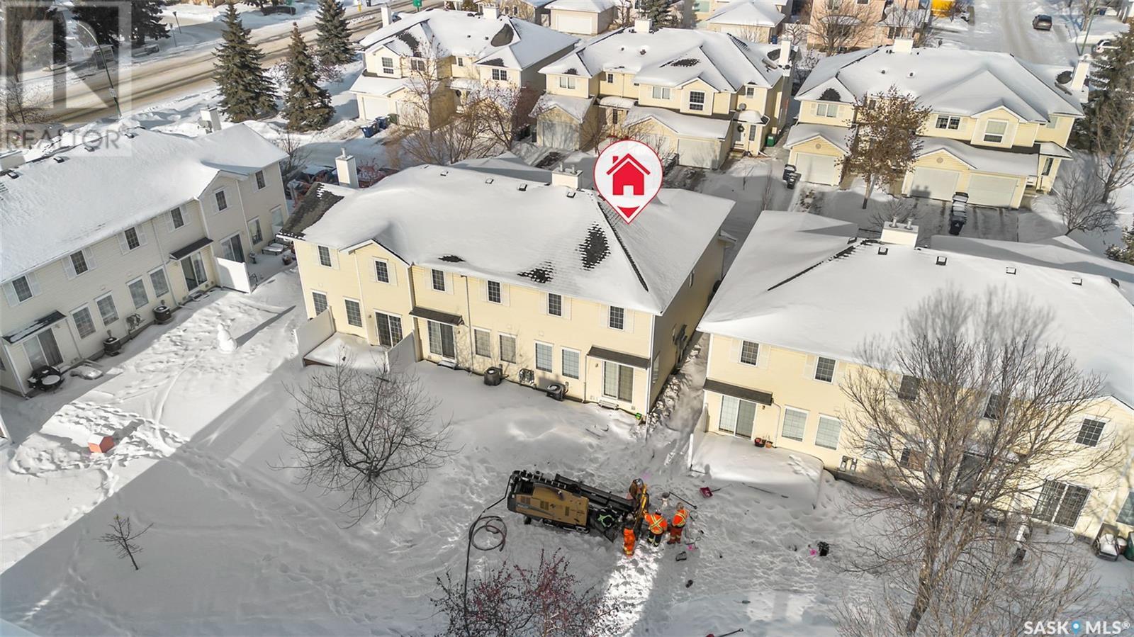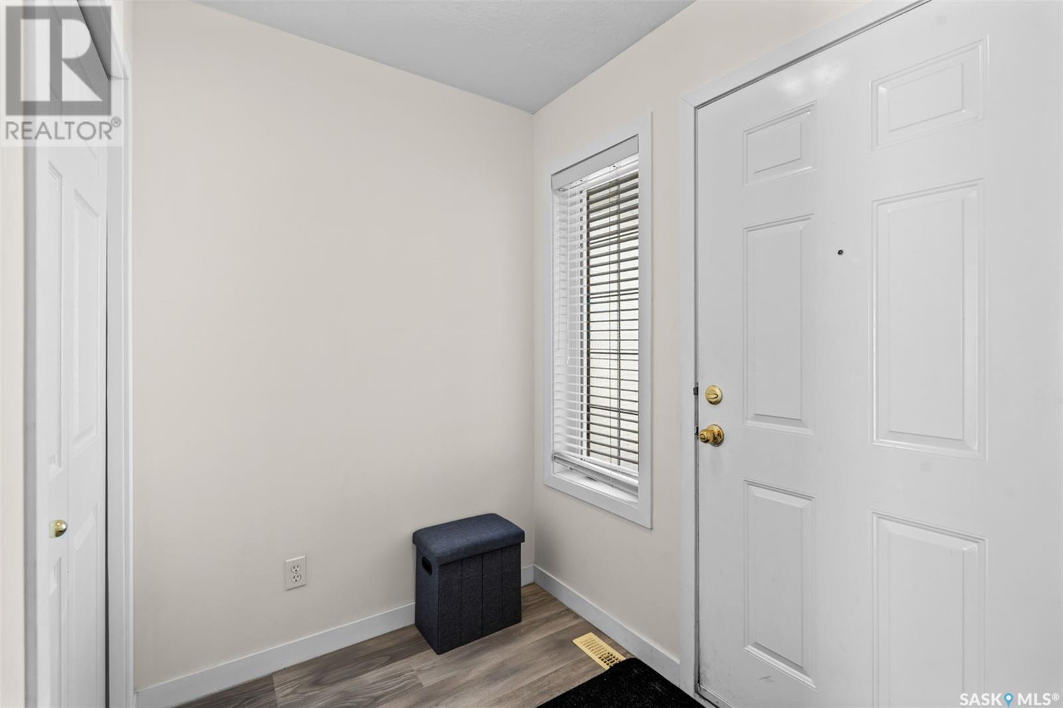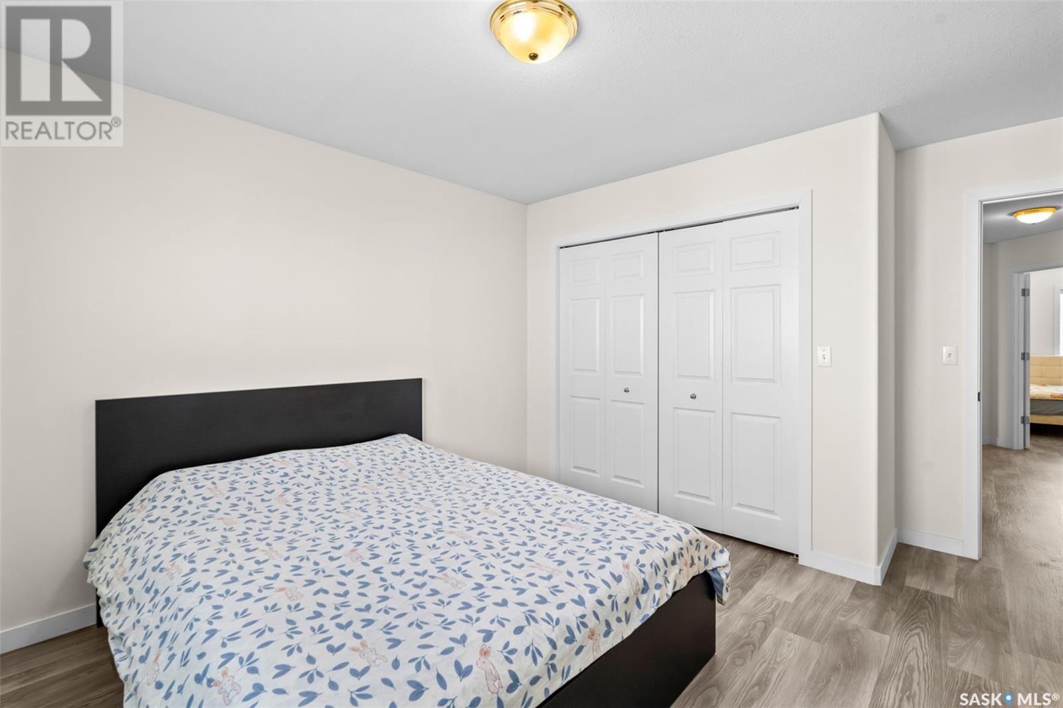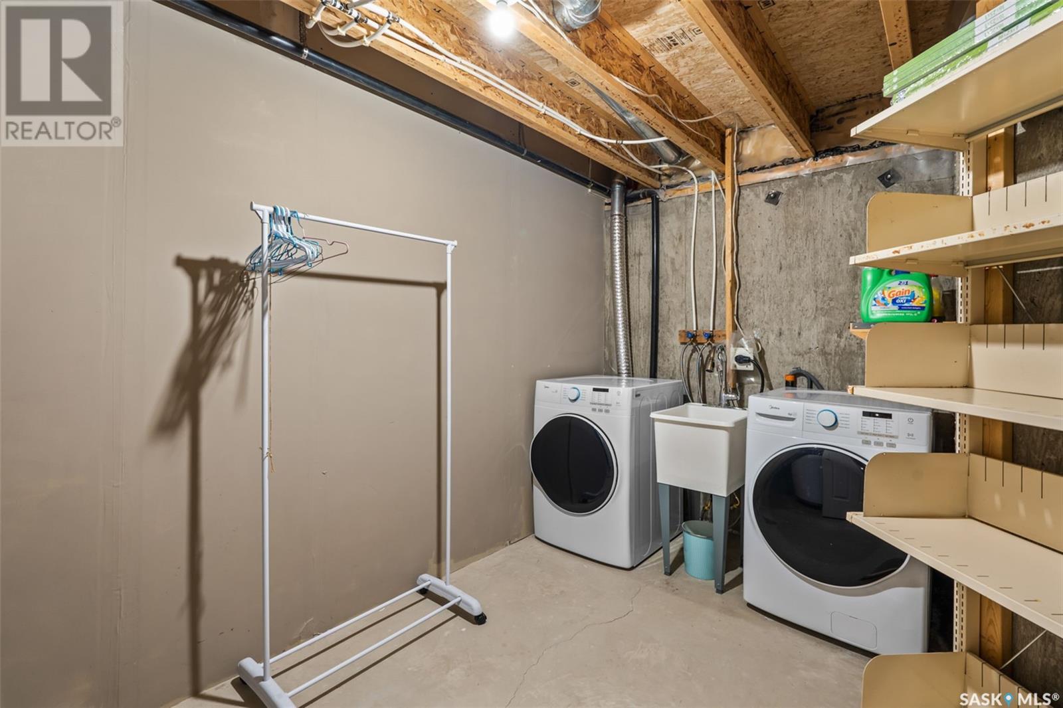42 111 Fairbrother Crescent Saskatoon, Saskatchewan S7S 0A3
$325,000Maintenance,
$429 Monthly
Maintenance,
$429 MonthlyWelcome to #42-111 Fairbrother Cres! This beautifully renovated 1208 sq. ft. two-storey end-unit townhouse offers an open-concept layout with south-facing windows and patio doors, flooding the home with natural light throughout the day. The main floor features a spacious living area, a kitchen with an island, and a dining space with extra windows, along with a convenient two-piece bathroom and newer flooring throughout. The upper level boasts three generously sized bedrooms and a large four-piece ‘Jack & Jill’ bathroom with newer flooring. The finished basement includes a large family room, a laundry/utility room, and ample storage space. Both levels have been freshly painted, with all interior doors and frames replaced in 2024. The home comes equipped with all-new appliances (2024), central AC, and an insulated single detached garage with direct entry. Located near the river, Forestry Farm, University of Saskatchewan, Centennial High School, St. Joseph’s High School, shopping, restaurants, and with easy access to Circle Drive, this home shows 10/10 and is ready for you to move in and enjoy! (id:51699)
Property Details
| MLS® Number | SK992911 |
| Property Type | Single Family |
| Neigbourhood | Silverspring |
| Community Features | Pets Allowed With Restrictions |
| Structure | Patio(s) |
Building
| Bathroom Total | 2 |
| Bedrooms Total | 3 |
| Appliances | Washer, Refrigerator, Dishwasher, Dryer, Window Coverings, Garage Door Opener Remote(s), Hood Fan, Stove |
| Architectural Style | 2 Level |
| Basement Development | Finished |
| Basement Type | Full (finished) |
| Constructed Date | 2000 |
| Cooling Type | Central Air Conditioning |
| Heating Fuel | Natural Gas |
| Heating Type | Forced Air |
| Stories Total | 2 |
| Size Interior | 1208 Sqft |
| Type | Row / Townhouse |
Parking
| Attached Garage | |
| Surfaced | 1 |
| Parking Space(s) | 2 |
Land
| Acreage | No |
| Landscape Features | Lawn |
Rooms
| Level | Type | Length | Width | Dimensions |
|---|---|---|---|---|
| Second Level | Bedroom | 9 ft | 13 ft ,2 in | 9 ft x 13 ft ,2 in |
| Second Level | Bedroom | 8 ft | 12 ft ,2 in | 8 ft x 12 ft ,2 in |
| Second Level | Primary Bedroom | 11 ft ,7 in | 11 ft ,6 in | 11 ft ,7 in x 11 ft ,6 in |
| Second Level | 4pc Bathroom | Measurements not available | ||
| Basement | Family Room | 14 ft | 14 ft ,8 in | 14 ft x 14 ft ,8 in |
| Basement | Laundry Room | Measurements not available | ||
| Basement | Storage | Measurements not available | ||
| Main Level | Living Room | 10 ft | 16 ft | 10 ft x 16 ft |
| Main Level | 2pc Bathroom | Measurements not available | ||
| Main Level | Kitchen | 9 ft | 9 ft | 9 ft x 9 ft |
| Main Level | Dining Room | 9 ft | 7 ft | 9 ft x 7 ft |
https://www.realtor.ca/real-estate/27804480/42-111-fairbrother-crescent-saskatoon-silverspring
Interested?
Contact us for more information


