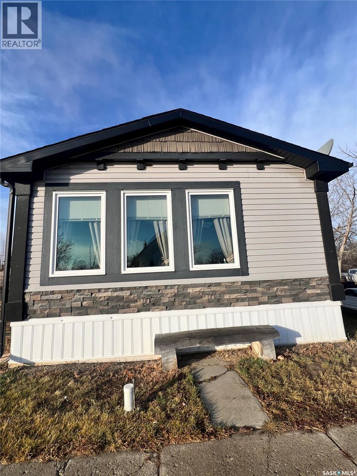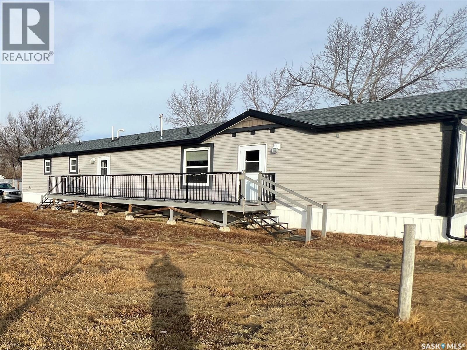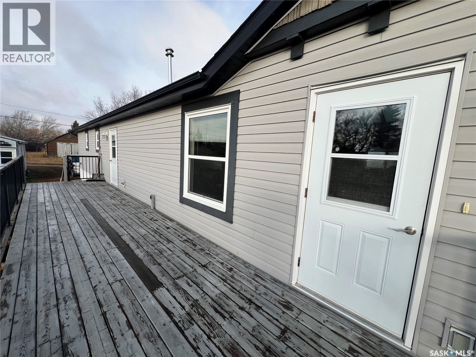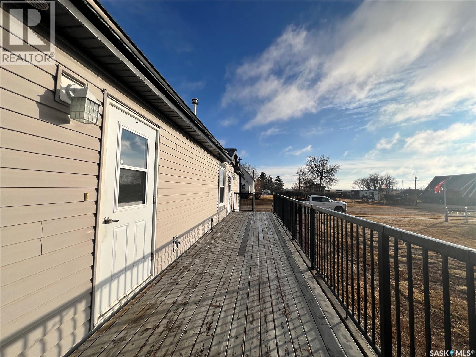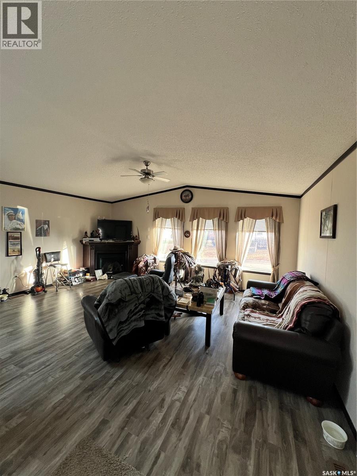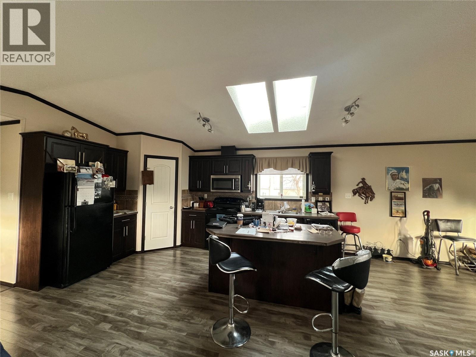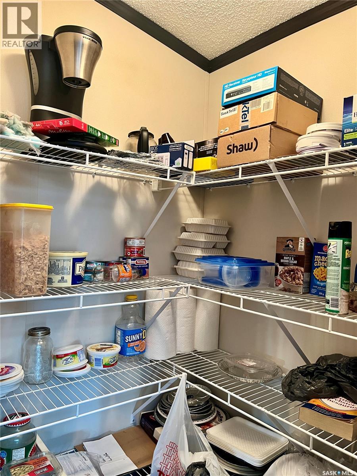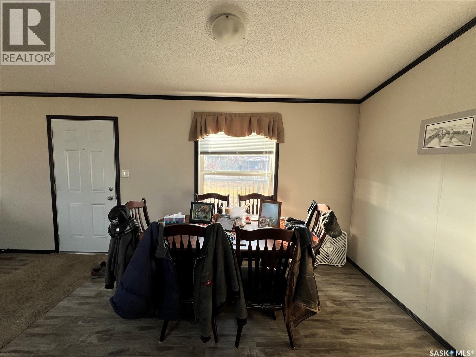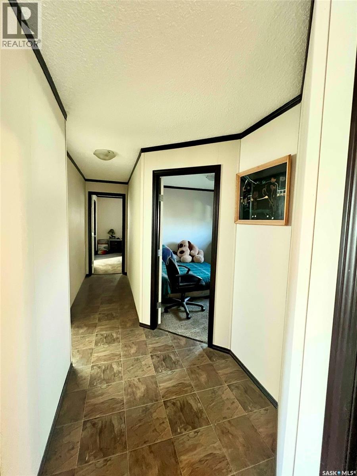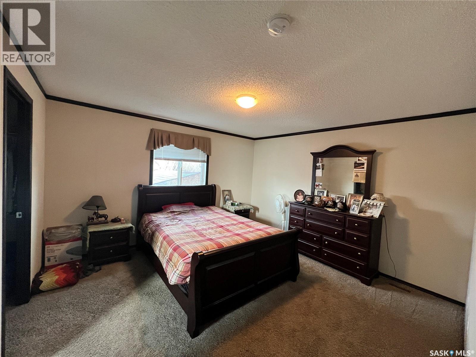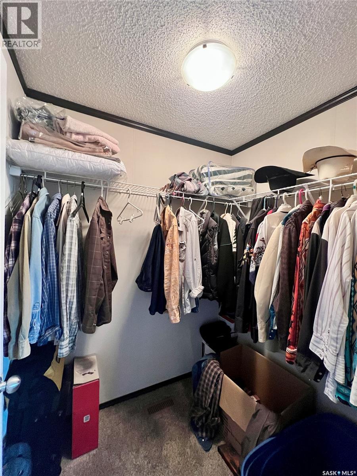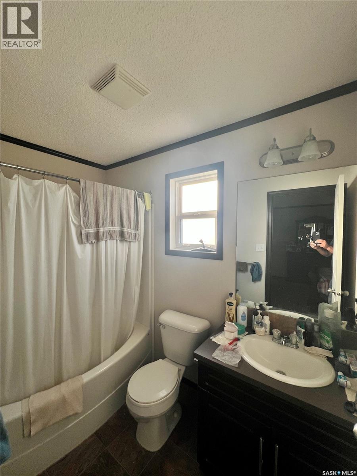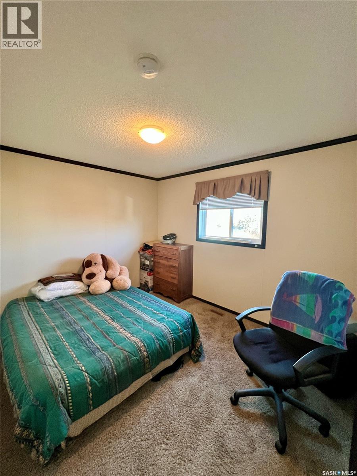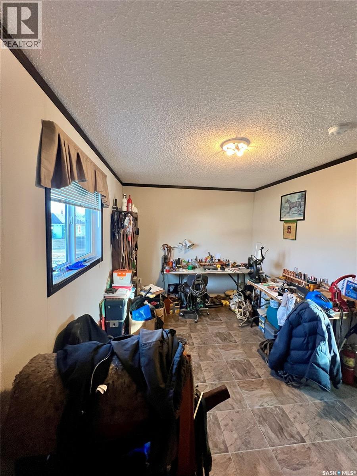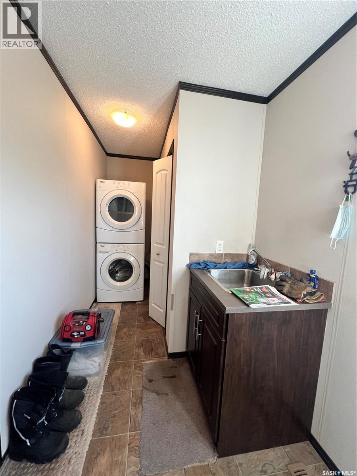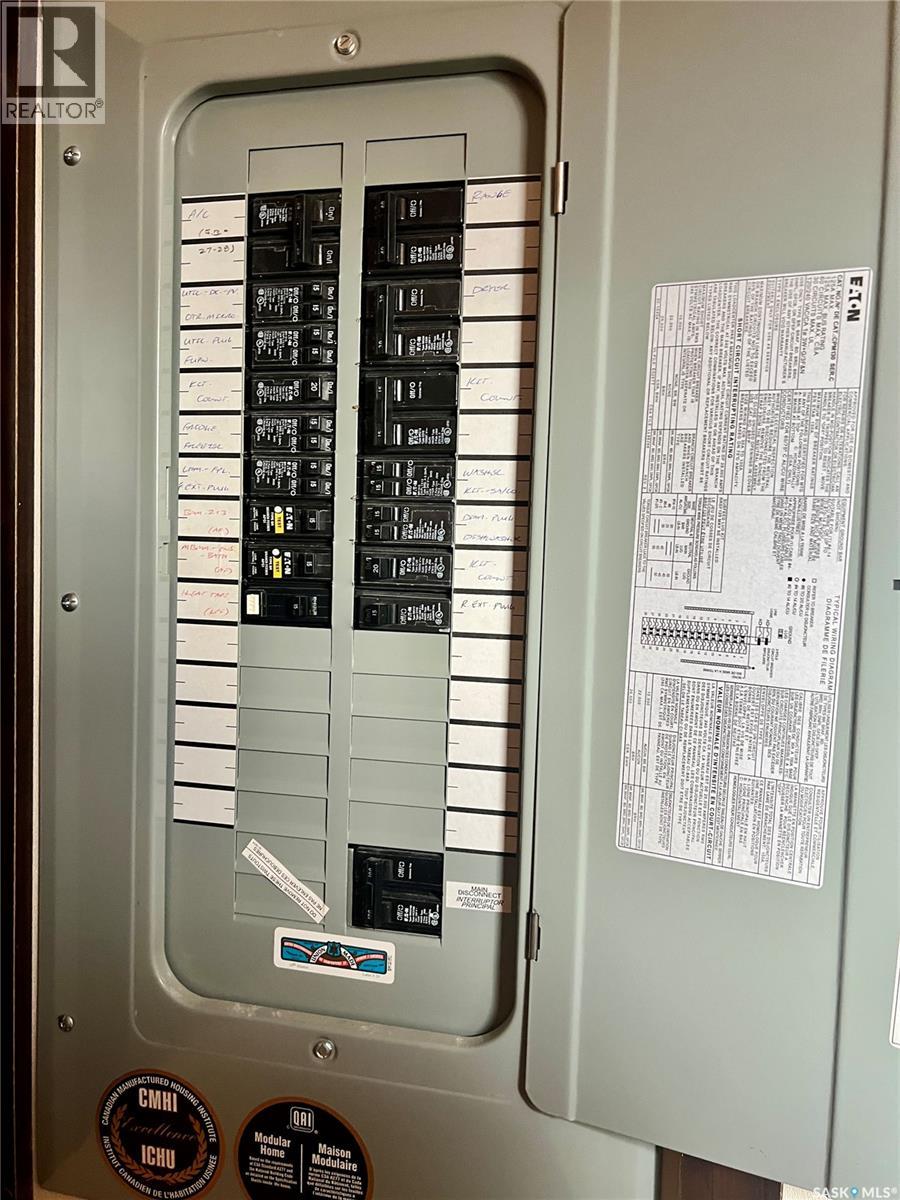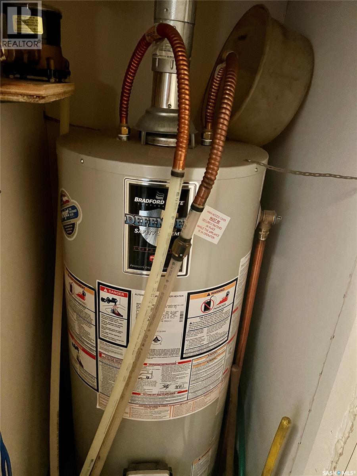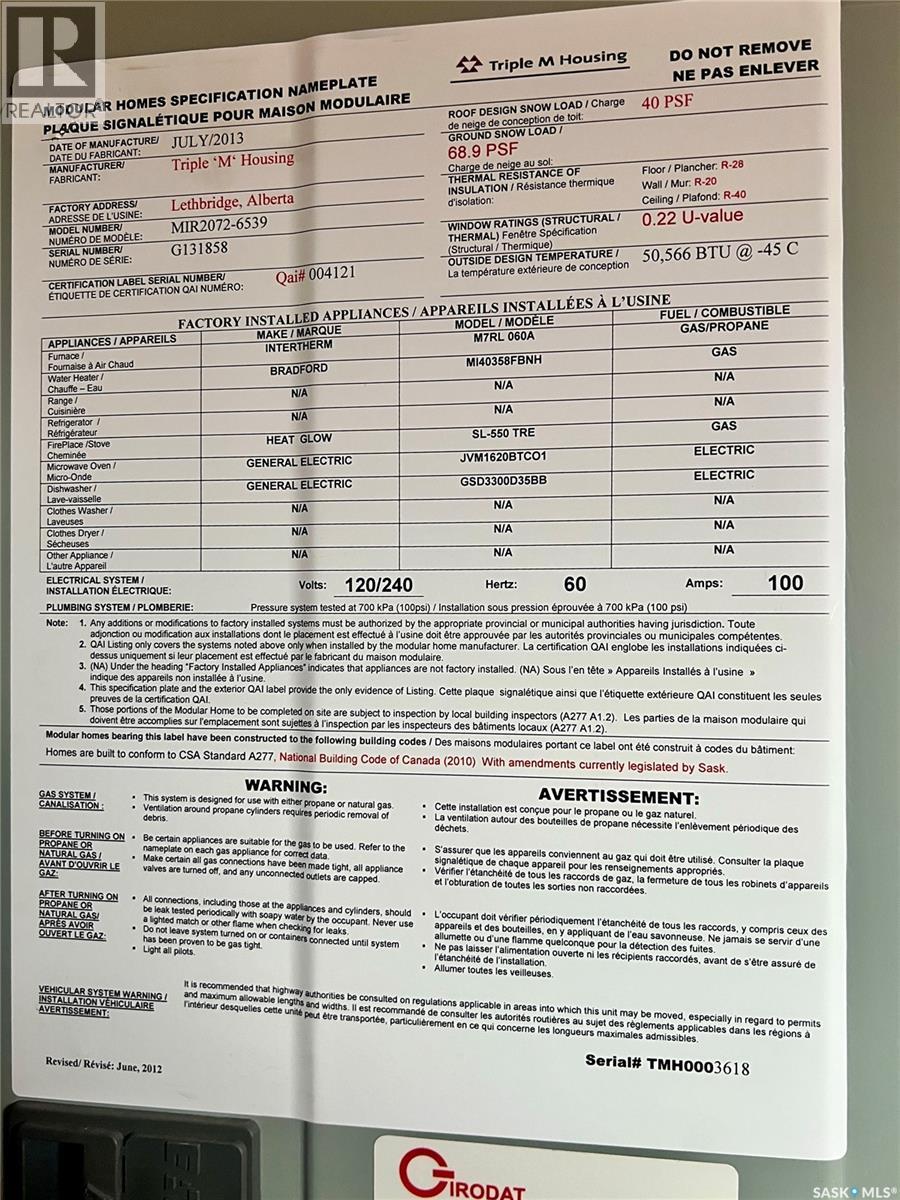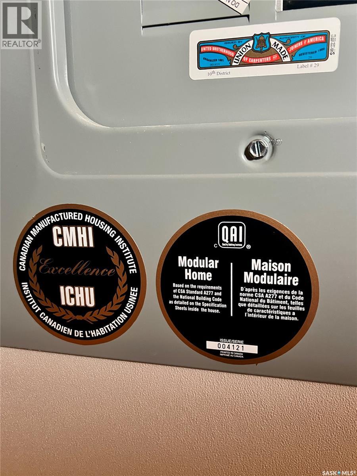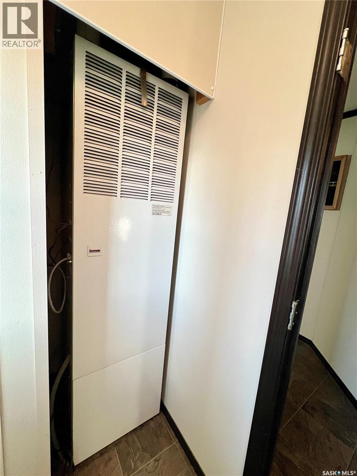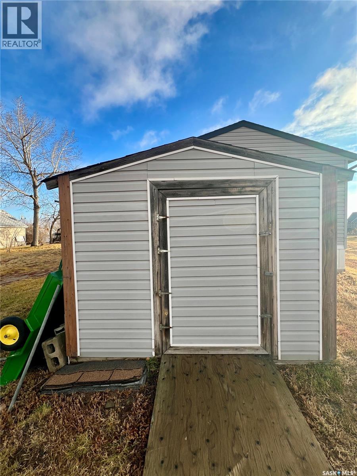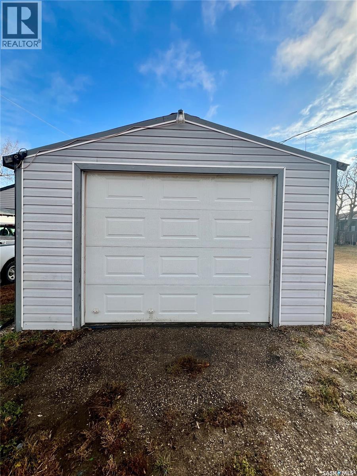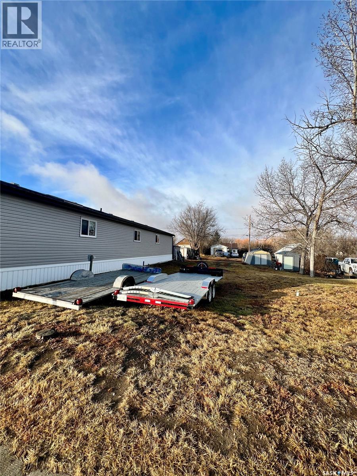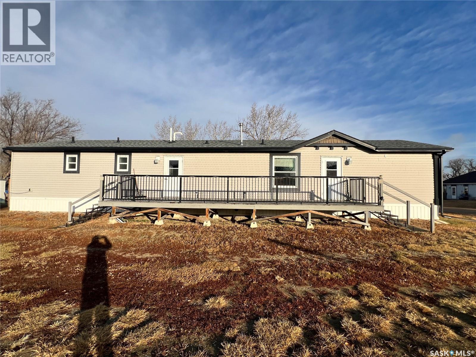3 Bedroom
2 Bathroom
1 sqft
Mobile Home
Fireplace
Forced Air
$210,000
Welcome to small-town living at its finest! Located in the friendly and quiet community of Tompkins, Saskatchewan – right on the Trans-Canada Highway and only 40 minutes from Swift Current – this beautifully maintained mobile home offers the perfect blend of comfort, convenience, and space. Step inside this bright and spacious open-concept gem featuring vaulted ceilings and an abundance of natural light. The inviting living room flows seamlessly into the modern kitchen and dining area, complete with a convenient pantry – ideal for everyday living and entertaining. The home boasts three generous bedrooms, including a large primary suite with a walk-in closet and a luxurious 4-piece ensuite bathroom. Everything is on one main floor – no stairs, just easy, comfortable living. Outdoor living is a dream here! Enjoy summer barbecues and relaxing evenings on the huge deck. The massive 100 x 122 ft lot provides tons of room for gardens, toys, RVs, or simply enjoying the wide-open space. Multiple sheds offer excellent storage, and the insulated + heated single-car garage is perfect for projects or keeping your vehicle cozy year-round. Pride of ownership shines throughout – this home has been meticulously cared for and is truly move-in ready. If you’re looking for affordable, low-maintenance living in a calm, welcoming community with quick highway access, this is it! Must be seen to be fully appreciated. Call today to book your private tour. (id:51699)
Property Details
|
MLS® Number
|
SK024470 |
|
Property Type
|
Single Family |
|
Structure
|
Deck |
Building
|
Bathroom Total
|
2 |
|
Bedrooms Total
|
3 |
|
Appliances
|
Washer, Refrigerator, Dishwasher, Dryer, Microwave, Window Coverings, Storage Shed, Stove |
|
Architectural Style
|
Mobile Home |
|
Basement Development
|
Not Applicable |
|
Basement Type
|
Crawl Space (not Applicable) |
|
Constructed Date
|
2013 |
|
Fireplace Fuel
|
Gas |
|
Fireplace Present
|
Yes |
|
Fireplace Type
|
Conventional |
|
Heating Fuel
|
Natural Gas |
|
Heating Type
|
Forced Air |
|
Size Interior
|
1 Sqft |
|
Type
|
Mobile Home |
Parking
|
Detached Garage
|
|
|
Gravel
|
|
|
Heated Garage
|
|
|
Parking Space(s)
|
4 |
Land
|
Acreage
|
No |
|
Size Frontage
|
100 Ft |
|
Size Irregular
|
12200.00 |
|
Size Total
|
12200 Sqft |
|
Size Total Text
|
12200 Sqft |
Rooms
| Level |
Type |
Length |
Width |
Dimensions |
|
Main Level |
Kitchen |
15 ft ,6 in |
9 ft ,2 in |
15 ft ,6 in x 9 ft ,2 in |
|
Main Level |
Living Room |
13 ft ,11 in |
18 ft ,6 in |
13 ft ,11 in x 18 ft ,6 in |
|
Main Level |
Dining Room |
9 ft ,2 in |
11 ft ,8 in |
9 ft ,2 in x 11 ft ,8 in |
|
Main Level |
Bedroom |
11 ft ,9 in |
9 ft ,11 in |
11 ft ,9 in x 9 ft ,11 in |
|
Main Level |
Bedroom |
13 ft ,6 in |
12 ft ,10 in |
13 ft ,6 in x 12 ft ,10 in |
|
Main Level |
4pc Ensuite Bath |
8 ft ,11 in |
5 ft |
8 ft ,11 in x 5 ft |
|
Main Level |
Laundry Room |
14 ft ,2 in |
5 ft ,9 in |
14 ft ,2 in x 5 ft ,9 in |
|
Main Level |
4pc Bathroom |
8 ft ,3 in |
4 ft ,11 in |
8 ft ,3 in x 4 ft ,11 in |
https://www.realtor.ca/real-estate/29124849/42-2nd-street-tompkins

