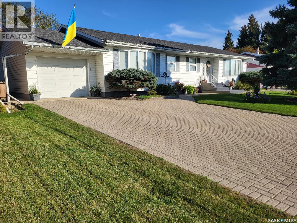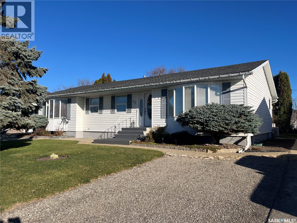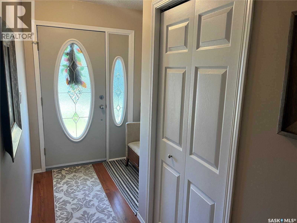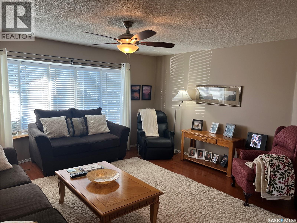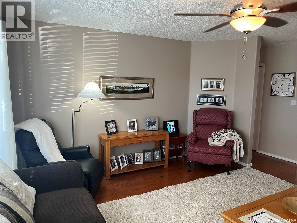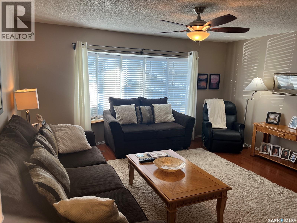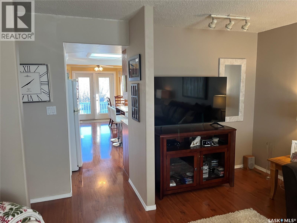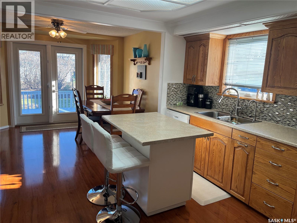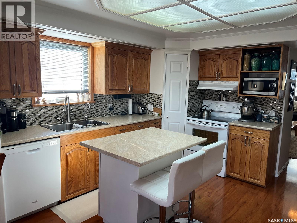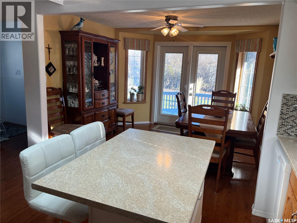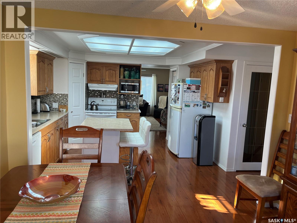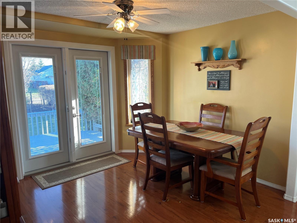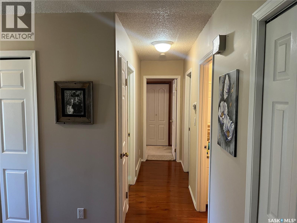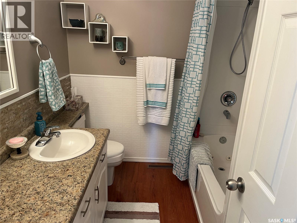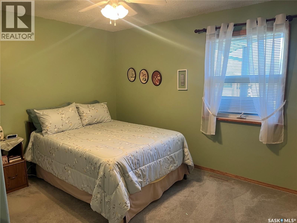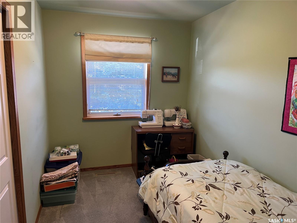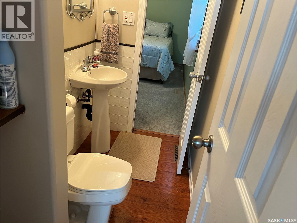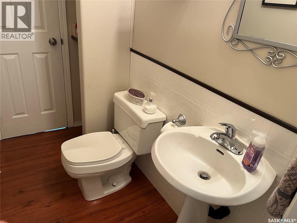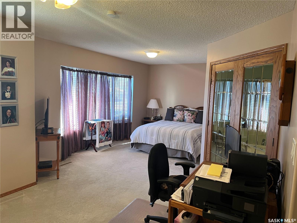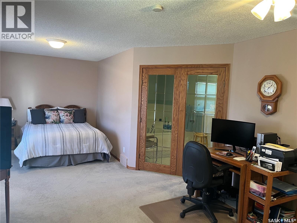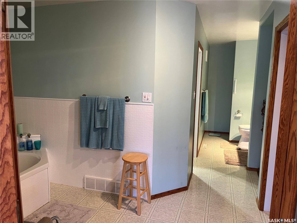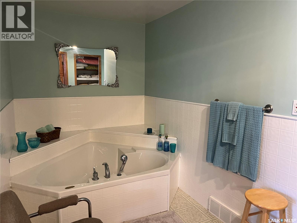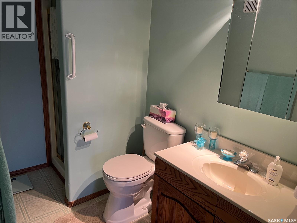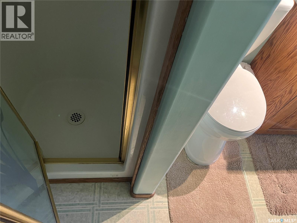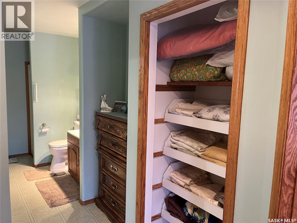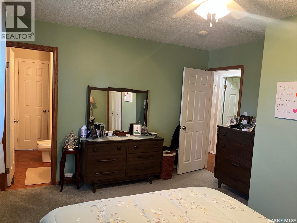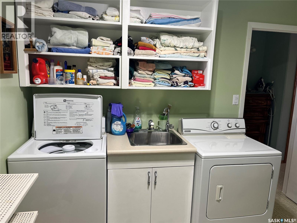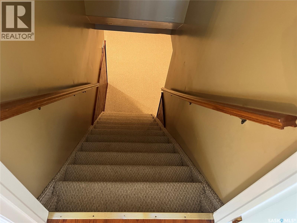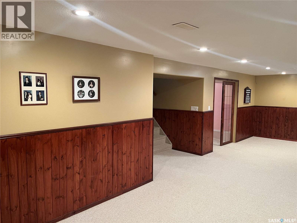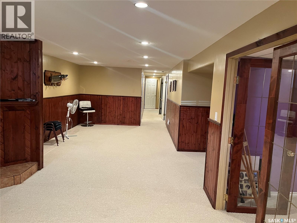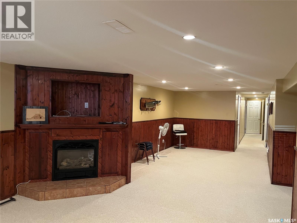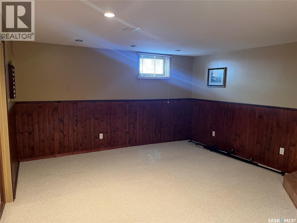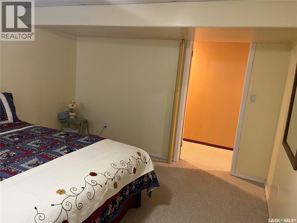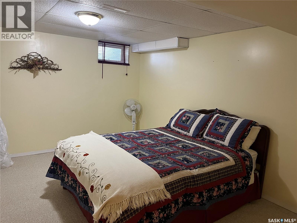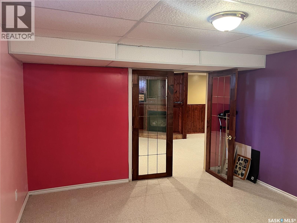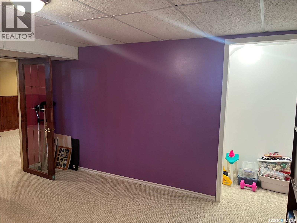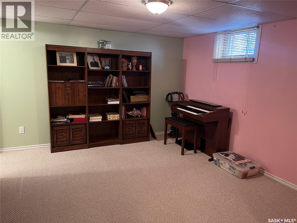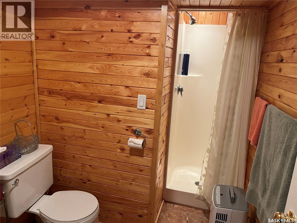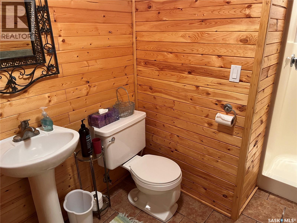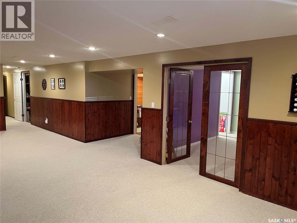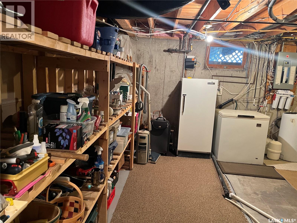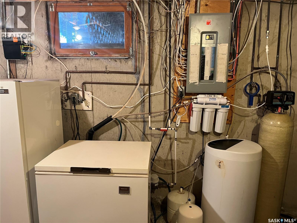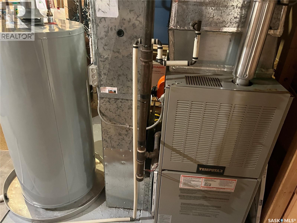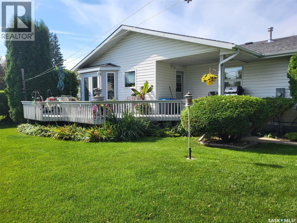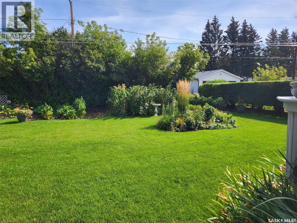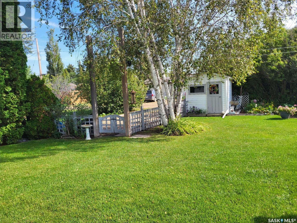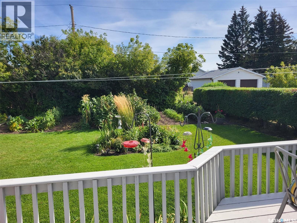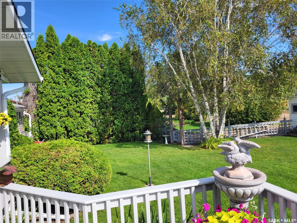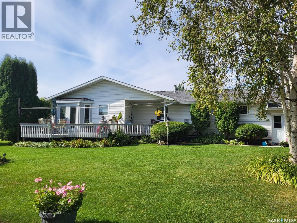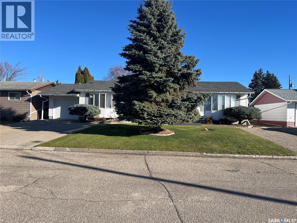5 Bedroom
4 Bathroom
1753 sqft
Bungalow
Fireplace
Central Air Conditioning
Forced Air
Lawn, Garden Area
$299,900
Welcome to 42 7th St NE in the friendly and inviting community of Wadena, an ideal place to raise a family, retire, or simply enjoy the comfort of small-town living. This spacious 1,753 sq ft home offers 5 bedrooms and 4 bathrooms, providing plenty of room for family and guests. Set on a lot-and-a-half with a beautifully manicured yard, you’ll find mature cedar trees, two garden spaces, and a paving-stone driveway leading up to the attached garage. Inside, you’ll appreciate the character and warmth throughout. The kitchen features timeless raised-panel solid oak cabinetry paired with a modern glass tile backsplash—offering a perfect blend of classic design and style. The expansive primary suite is a true retreat, complete with a jetted soaker tub, separate shower, and generous natural light. The basement includes a cozy gas fireplace, den, and a vented cold room, ideal for canning or extra storage. Recent upgrades include a newer garage door, vinyl siding, and an R.O. drinking water system. Step outside to enjoy a spacious covered deck overlooking the private backyard—perfect for relaxing summer evenings or family gatherings. The front drive offers direct access and plenty of space. Wadena is a welcoming, tight-knit community surrounded by natural beauty and opportunity. You’re just minutes from lakes, golf courses, and scenic countryside, with convenient access to the developing BHP Jansen Potash Mine. It’s a wonderful town where neighbours look out for one another and visitors quickly feel at home. This property truly combines comfort, space, and small-town charm—move-in ready and priced to sell! (id:51699)
Property Details
|
MLS® Number
|
SK022530 |
|
Property Type
|
Single Family |
|
Features
|
Treed |
|
Structure
|
Deck, Patio(s) |
Building
|
Bathroom Total
|
4 |
|
Bedrooms Total
|
5 |
|
Appliances
|
Washer, Refrigerator, Dishwasher, Dryer, Freezer, Garage Door Opener Remote(s), Hood Fan, Storage Shed, Stove |
|
Architectural Style
|
Bungalow |
|
Basement Development
|
Finished |
|
Basement Type
|
Full (finished) |
|
Constructed Date
|
1974 |
|
Cooling Type
|
Central Air Conditioning |
|
Fireplace Fuel
|
Gas |
|
Fireplace Present
|
Yes |
|
Fireplace Type
|
Conventional |
|
Heating Fuel
|
Natural Gas |
|
Heating Type
|
Forced Air |
|
Stories Total
|
1 |
|
Size Interior
|
1753 Sqft |
|
Type
|
House |
Parking
|
Attached Garage
|
|
|
Interlocked
|
|
|
Parking Space(s)
|
4 |
Land
|
Acreage
|
No |
|
Fence Type
|
Partially Fenced |
|
Landscape Features
|
Lawn, Garden Area |
|
Size Frontage
|
75 Ft |
|
Size Irregular
|
9450.00 |
|
Size Total
|
9450 Sqft |
|
Size Total Text
|
9450 Sqft |
Rooms
| Level |
Type |
Length |
Width |
Dimensions |
|
Basement |
Other |
13 ft ,4 in |
29 ft ,7 in |
13 ft ,4 in x 29 ft ,7 in |
|
Basement |
Bedroom |
11 ft ,10 in |
13 ft ,10 in |
11 ft ,10 in x 13 ft ,10 in |
|
Basement |
3pc Bathroom |
6 ft ,2 in |
9 ft ,1 in |
6 ft ,2 in x 9 ft ,1 in |
|
Basement |
Other |
18 ft ,10 in |
14 ft ,5 in |
18 ft ,10 in x 14 ft ,5 in |
|
Basement |
Other |
7 ft ,2 in |
6 ft |
7 ft ,2 in x 6 ft |
|
Basement |
Bedroom |
11 ft ,3 in |
14 ft ,2 in |
11 ft ,3 in x 14 ft ,2 in |
|
Basement |
Other |
9 ft ,4 in |
15 ft ,3 in |
9 ft ,4 in x 15 ft ,3 in |
|
Main Level |
Foyer |
5 ft |
5 ft ,8 in |
5 ft x 5 ft ,8 in |
|
Main Level |
4pc Bathroom |
7 ft ,1 in |
7 ft ,7 in |
7 ft ,1 in x 7 ft ,7 in |
|
Main Level |
Bedroom |
7 ft ,5 in |
11 ft ,3 in |
7 ft ,5 in x 11 ft ,3 in |
|
Main Level |
Bedroom |
13 ft ,3 in |
11 ft ,11 in |
13 ft ,3 in x 11 ft ,11 in |
|
Main Level |
2pc Bathroom |
3 ft ,8 in |
7 ft |
3 ft ,8 in x 7 ft |
|
Main Level |
Primary Bedroom |
12 ft ,11 in |
23 ft ,8 in |
12 ft ,11 in x 23 ft ,8 in |
|
Main Level |
4pc Bathroom |
6 ft ,7 in |
13 ft ,3 in |
6 ft ,7 in x 13 ft ,3 in |
|
Main Level |
Other |
4 ft ,10 in |
12 ft ,3 in |
4 ft ,10 in x 12 ft ,3 in |
|
Main Level |
Laundry Room |
12 ft ,11 in |
6 ft ,7 in |
12 ft ,11 in x 6 ft ,7 in |
|
Main Level |
Living Room |
17 ft ,7 in |
15 ft |
17 ft ,7 in x 15 ft |
|
Main Level |
Kitchen/dining Room |
12 ft ,9 in |
21 ft ,10 in |
12 ft ,9 in x 21 ft ,10 in |
|
Main Level |
Foyer |
7 ft ,4 in |
7 ft ,5 in |
7 ft ,4 in x 7 ft ,5 in |
https://www.realtor.ca/real-estate/29074409/42-7th-street-ne-wadena

