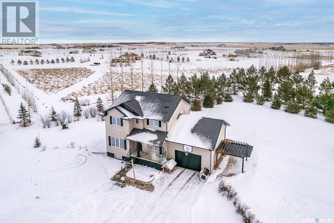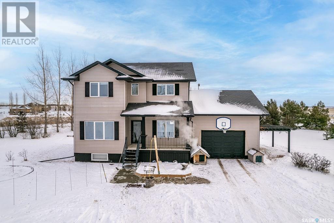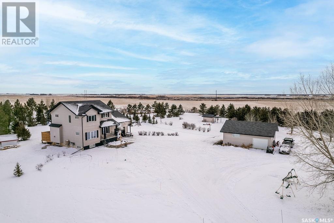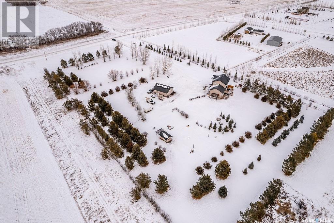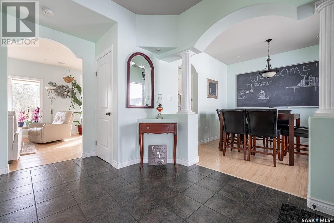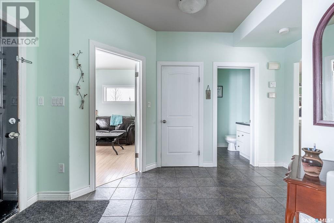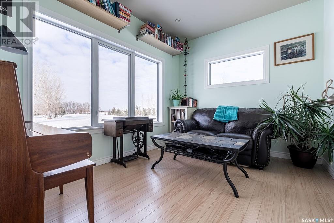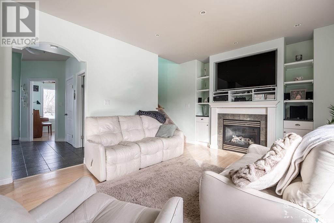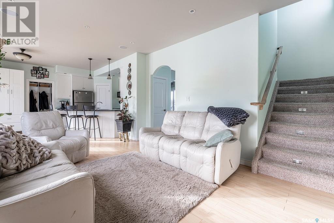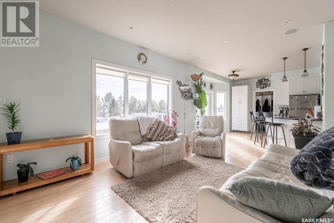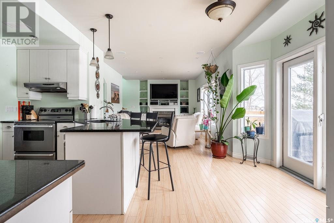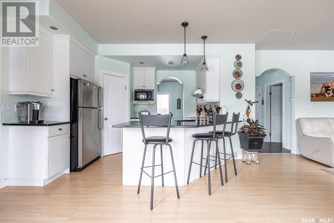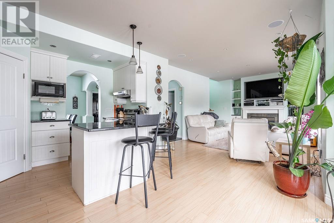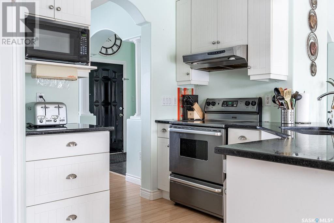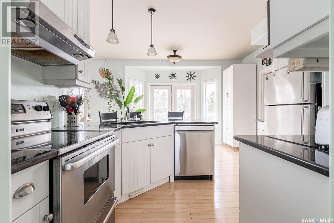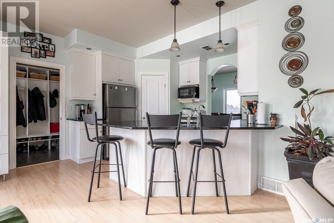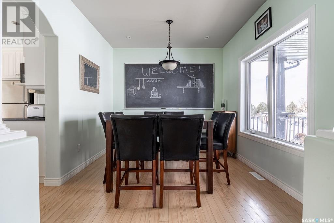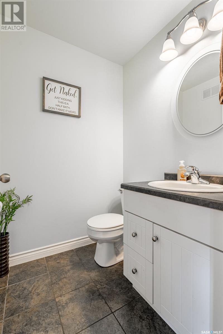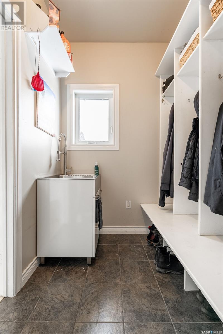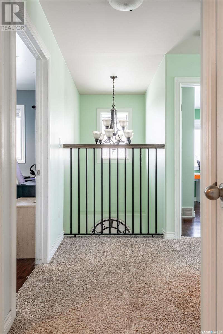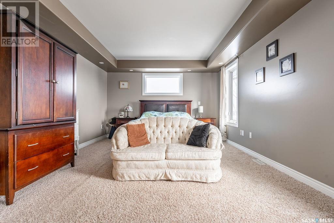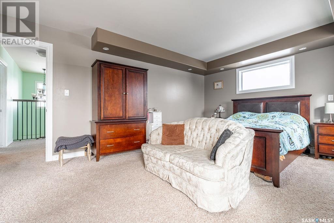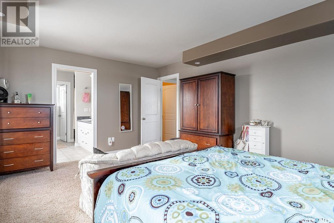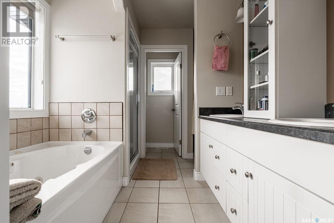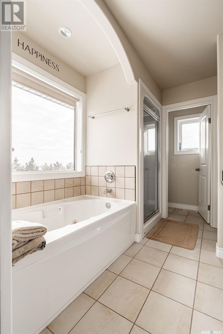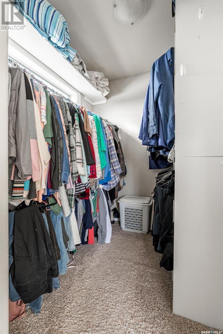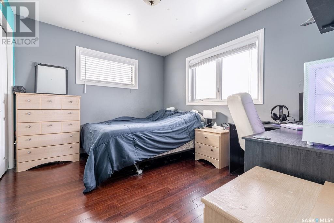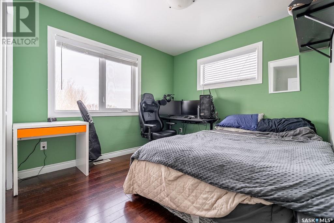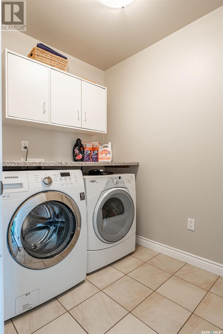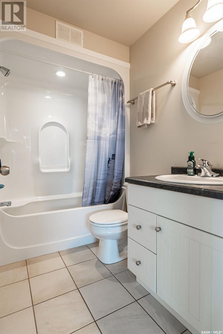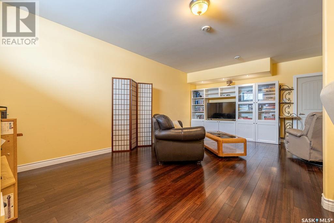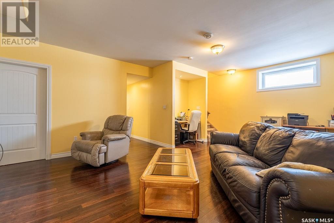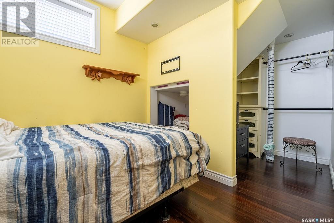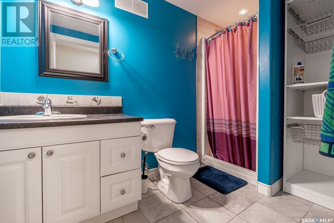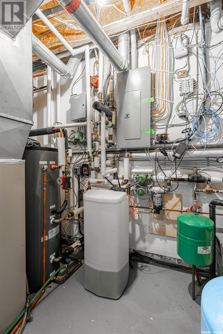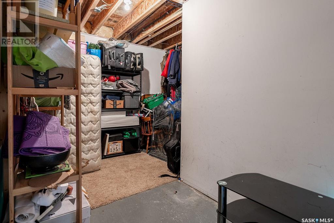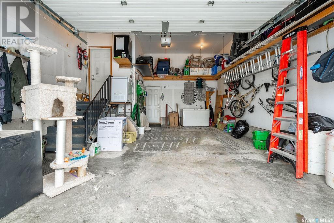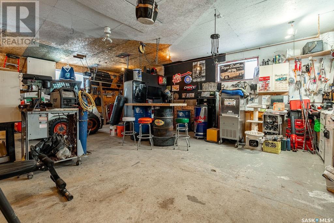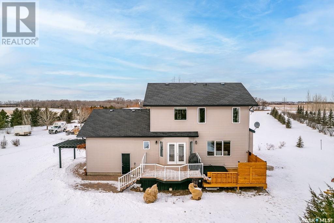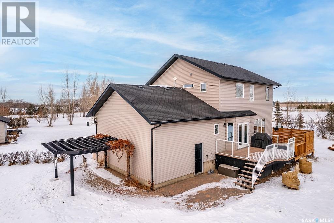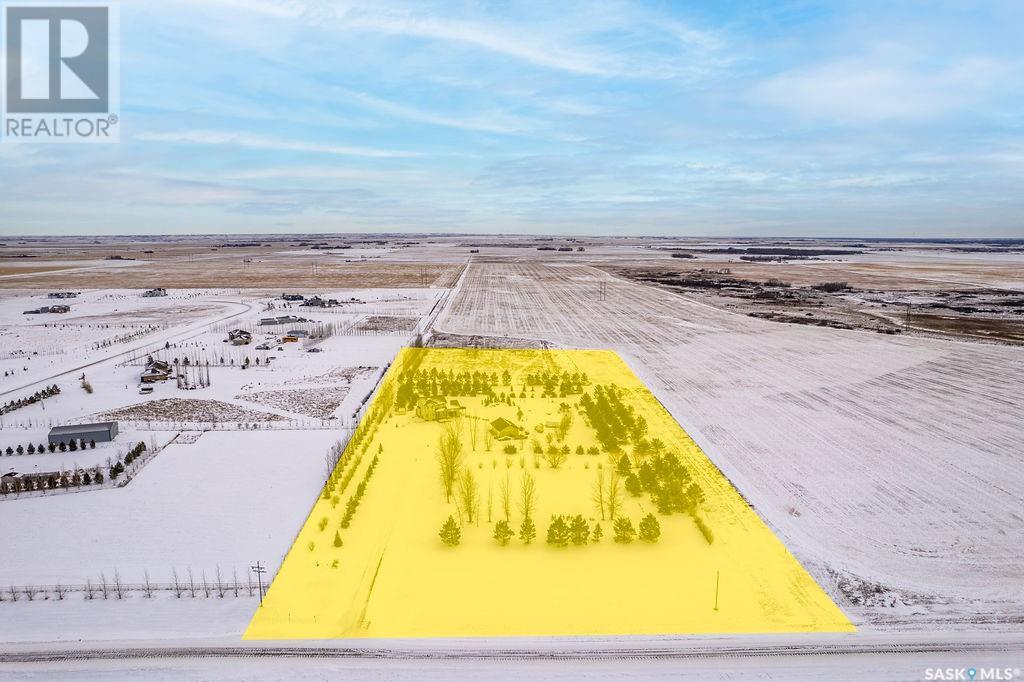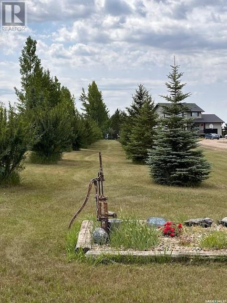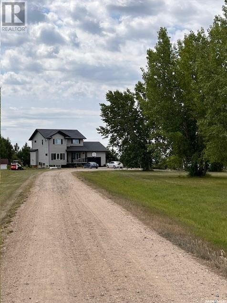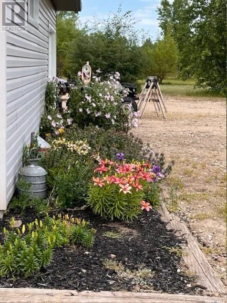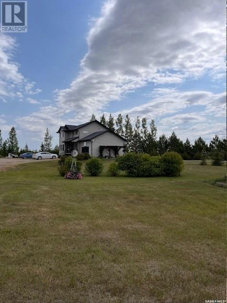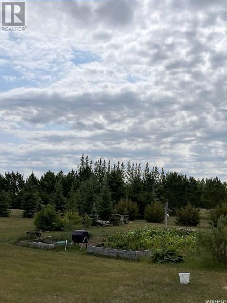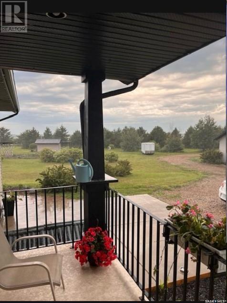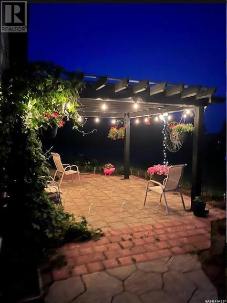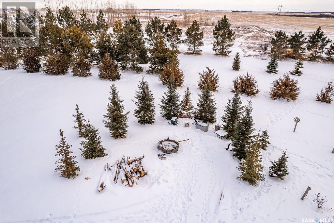4 Bedroom
4 Bathroom
1768 sqft
2 Level
Fireplace
Forced Air, Hot Water
Acreage
Lawn, Garden Area
$624,900
A fantastic treed oasis only 20 minutes from the city! This charming 2-storey home sits on 10 acres of land and has beautiful mature evergreen trees surrounding the property. Both the front and back yards are very private. Step inside and find a large 2-storey foyer, office, and 2pc powder room. Cozy up by the gas fireplace in the large living room with built in cabinetry, and large windows overlooking the backyard. The eat-in kitchen features a massive eat-up peninsula, corner walk-in pantry, stainless steel appliances and doors to the 2 level deck complete with newer hot tub. For more formal dining, you’ll love the huge dining room right off the kitchen. This floor also offers a spacious mudroom with lots of cubbies and a utility sink leading into an oversized single attached garage with 15’ ceilings. Upstairs, the primary bedroom will comfortably fit a king sized bed, plus additional furniture. Enjoy the luxuries of the 5pc ensuite with a jet tub, steam shower, his & her vanity, and window overlooking the backyard, and walk-in closet. Two more large bedrooms and a 4pc bathroom complete this floor along with the laundry room for easy convenience. This home wastes no space with a large family room in the basement perfect for entertaining. In-floor heat runs throughout the basement. There is also an additional bedroom and 3pc bathroom; perfect for large families. There is plenty of room for storage in both the utility and large storage room. This home also has a newer deck, hot tub, shed, playhouse, swing set firepit area, huge garden, front porch, patio and pergola. The detached garage is perfect to use as extra parking or a work shop that has in-floor heat. This property has everything you could want in an acreage! (id:51699)
Property Details
|
MLS® Number
|
SK959257 |
|
Property Type
|
Single Family |
|
Community Features
|
School Bus |
|
Features
|
Acreage, Treed |
|
Structure
|
Deck |
Building
|
Bathroom Total
|
4 |
|
Bedrooms Total
|
4 |
|
Appliances
|
Washer, Refrigerator, Dishwasher, Dryer, Microwave, Oven - Built-in, Stove |
|
Architectural Style
|
2 Level |
|
Basement Development
|
Finished |
|
Basement Type
|
Full (finished) |
|
Constructed Date
|
2006 |
|
Fireplace Fuel
|
Gas |
|
Fireplace Present
|
Yes |
|
Fireplace Type
|
Conventional |
|
Heating Type
|
Forced Air, Hot Water |
|
Stories Total
|
2 |
|
Size Interior
|
1768 Sqft |
|
Type
|
House |
Parking
|
Attached Garage
|
|
|
Detached Garage
|
|
|
Gravel
|
|
|
Parking Space(s)
|
8 |
Land
|
Acreage
|
Yes |
|
Landscape Features
|
Lawn, Garden Area |
|
Size Irregular
|
9.99 |
|
Size Total
|
9.99 Ac |
|
Size Total Text
|
9.99 Ac |
Rooms
| Level |
Type |
Length |
Width |
Dimensions |
|
Second Level |
Primary Bedroom |
|
|
16'8 x 12' |
|
Second Level |
5pc Ensuite Bath |
|
|
Measurements not available |
|
Second Level |
Bedroom |
|
|
9'9 x 11' |
|
Second Level |
Bedroom |
|
|
9'3 x 10'7 |
|
Second Level |
4pc Bathroom |
|
|
Measurements not available |
|
Second Level |
Laundry Room |
|
|
Measurements not available |
|
Basement |
Family Room |
|
|
20'7 x 13' |
|
Basement |
Bedroom |
|
|
9' x 9' |
|
Basement |
3pc Bathroom |
|
|
Measurements not available |
|
Basement |
Storage |
|
|
10' x 18' |
|
Basement |
Utility Room |
|
|
Measurements not available |
|
Main Level |
Foyer |
|
|
8' x 13'1 |
|
Main Level |
Office |
|
|
9'6 x 12'1 |
|
Main Level |
Living Room |
|
|
11'9 x 15'6 |
|
Main Level |
Kitchen/dining Room |
|
|
14'2 x 17' |
|
Main Level |
Dining Room |
|
|
9'7 x 10'4 |
|
Main Level |
2pc Bathroom |
|
|
Measurements not available |
|
Main Level |
Mud Room |
|
|
5'3 x 7'9 |
https://www.realtor.ca/real-estate/26527292/42-strehlow-road-dundurn-rm-no-314

