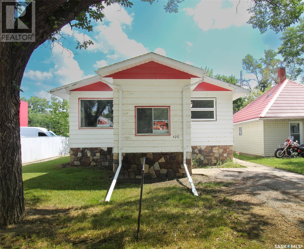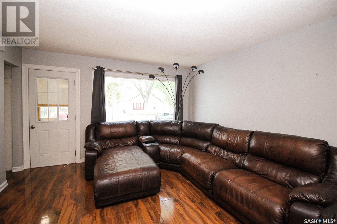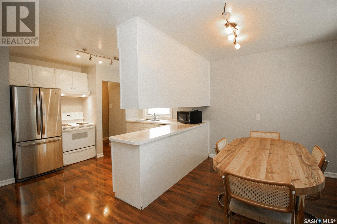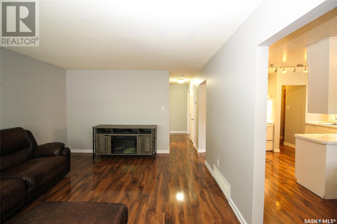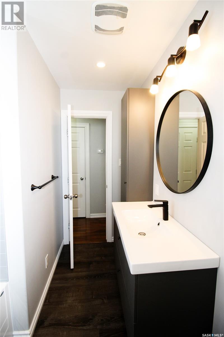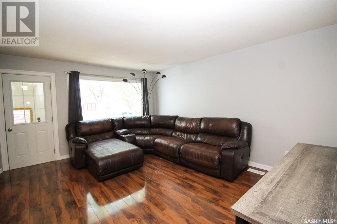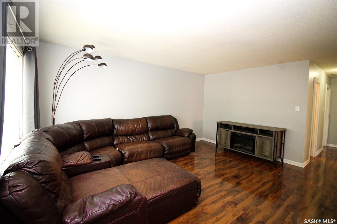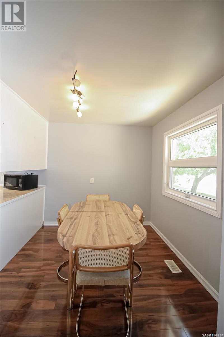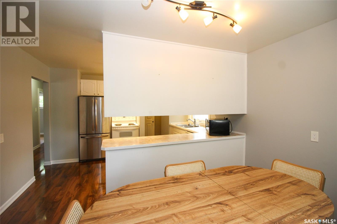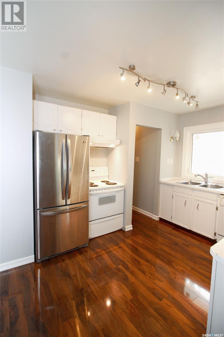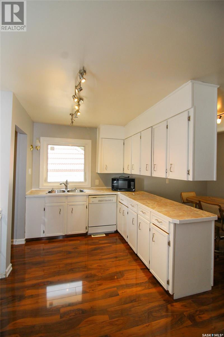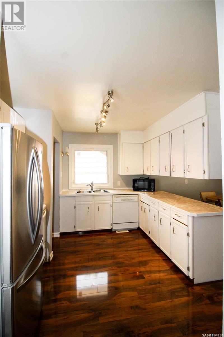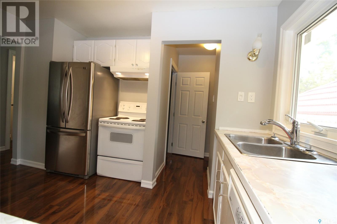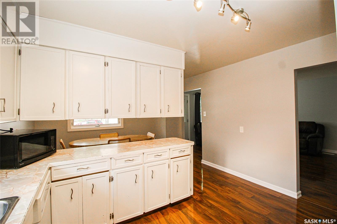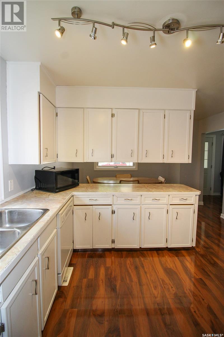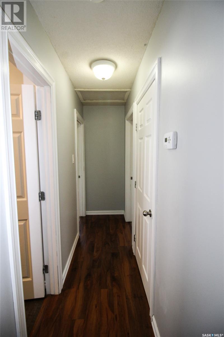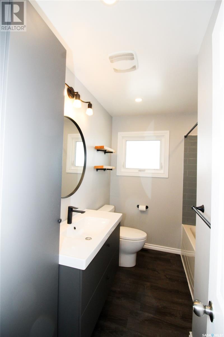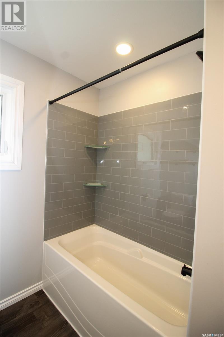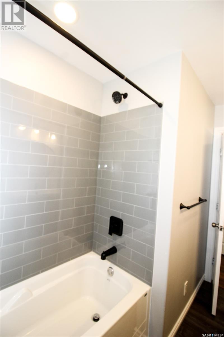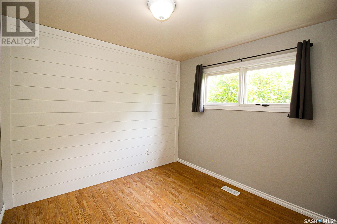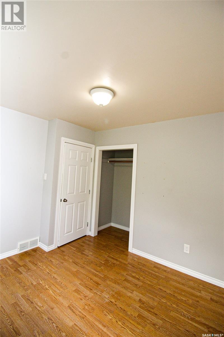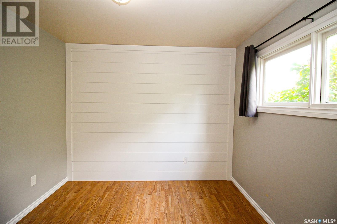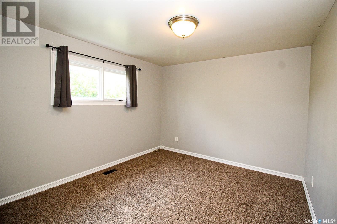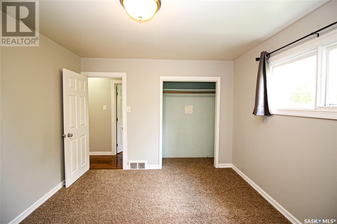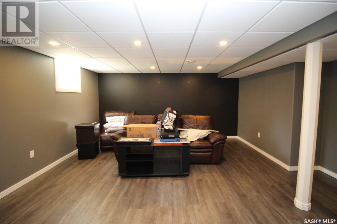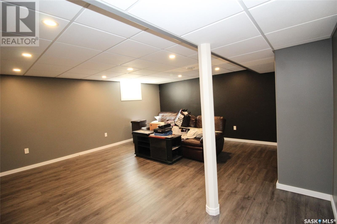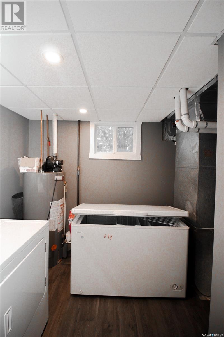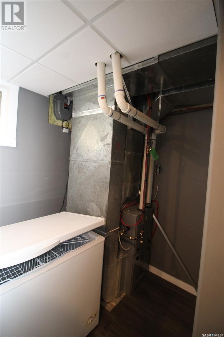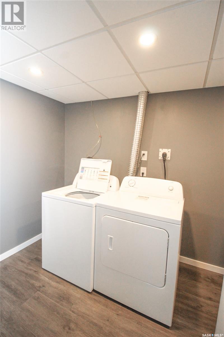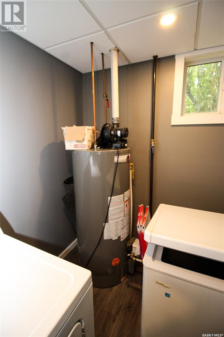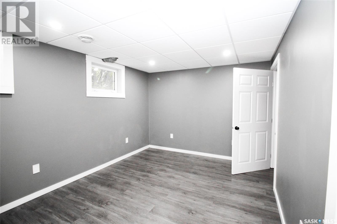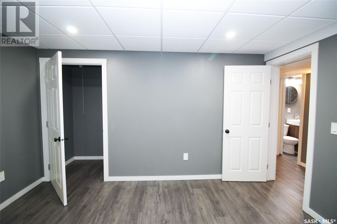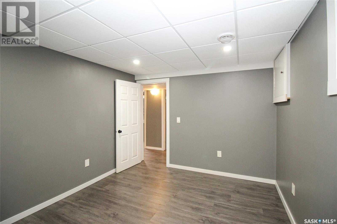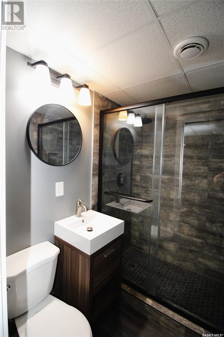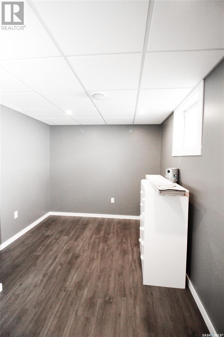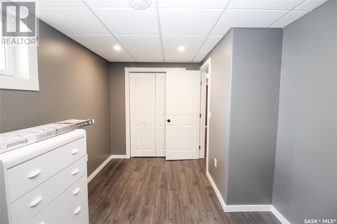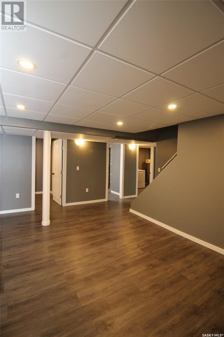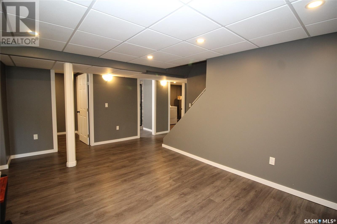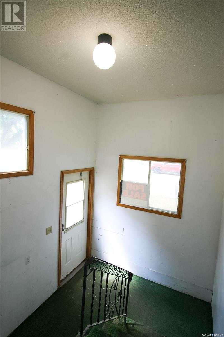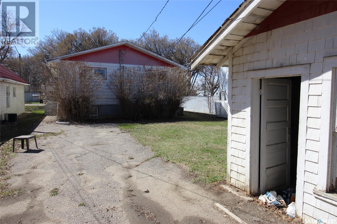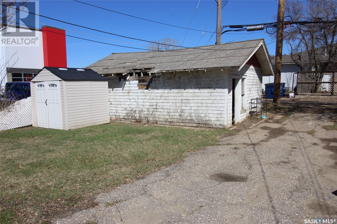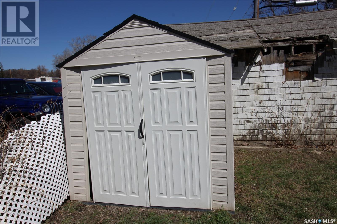4 Bedroom
2 Bathroom
884 sqft
Bungalow
Central Air Conditioning
Forced Air
Lawn
$175,000
Looking for a starter home? This is exactly what you need. Super convenient location, right down town on a shady street in Shaunavon. This home is welcoming with a large porch off the front door, plenty of room for boots and shoes even your bike! The living room is large with quality laminate flooring and flows to the dining room kitchen area that is complete with built-in dishwasher and plenty of cabinet space. There are two bedrooms on the main floor and the 4pc bath has been updated. The lower level of the home has had a complete renovation including a huge family room, 2 bedrooms, 3pc bath and a large laundry/utility space. Furnace and hot water heater have been updated in the last 10 years and the home has central air. The back yard includes a shed and a garage. Ideal property as all of the hard work has been done for you, come and enjoy your first home. (id:51699)
Property Details
|
MLS® Number
|
SK003375 |
|
Property Type
|
Single Family |
|
Features
|
Treed, Lane, Rectangular, Sump Pump |
Building
|
Bathroom Total
|
2 |
|
Bedrooms Total
|
4 |
|
Appliances
|
Washer, Refrigerator, Dishwasher, Dryer, Window Coverings, Hood Fan, Storage Shed, Stove |
|
Architectural Style
|
Bungalow |
|
Basement Development
|
Finished |
|
Basement Type
|
Full, Remodeled Basement (finished) |
|
Constructed Date
|
1966 |
|
Cooling Type
|
Central Air Conditioning |
|
Heating Fuel
|
Natural Gas |
|
Heating Type
|
Forced Air |
|
Stories Total
|
1 |
|
Size Interior
|
884 Sqft |
|
Type
|
House |
Parking
|
Detached Garage
|
|
|
Parking Pad
|
|
|
Parking Space(s)
|
2 |
Land
|
Acreage
|
No |
|
Landscape Features
|
Lawn |
|
Size Frontage
|
37 Ft |
|
Size Irregular
|
4440.00 |
|
Size Total
|
4440 Sqft |
|
Size Total Text
|
4440 Sqft |
Rooms
| Level |
Type |
Length |
Width |
Dimensions |
|
Basement |
Family Room |
|
|
16'10" x 17'11" |
|
Basement |
Bedroom |
|
|
8'7" x 13'2" |
|
Basement |
3pc Bathroom |
|
|
4'10" x 6'8" |
|
Basement |
Bedroom |
|
|
10'1" x 12'8" |
|
Basement |
Laundry Room |
|
|
10'7" x 10'9" |
|
Main Level |
Enclosed Porch |
|
|
8' x 10'8" |
|
Main Level |
Living Room |
|
|
16' x 12'7" |
|
Main Level |
Dining Room |
|
|
8'4" x 12'5" |
|
Main Level |
Kitchen |
|
|
10'4" x 12'5" |
|
Main Level |
4pc Bathroom |
|
|
6'8" x 9'4" |
|
Main Level |
Bedroom |
|
|
9'9" x 10'3" |
|
Main Level |
Bedroom |
|
|
10'10" x 12'4" |
https://www.realtor.ca/real-estate/28200209/420-1st-street-w-shaunavon

