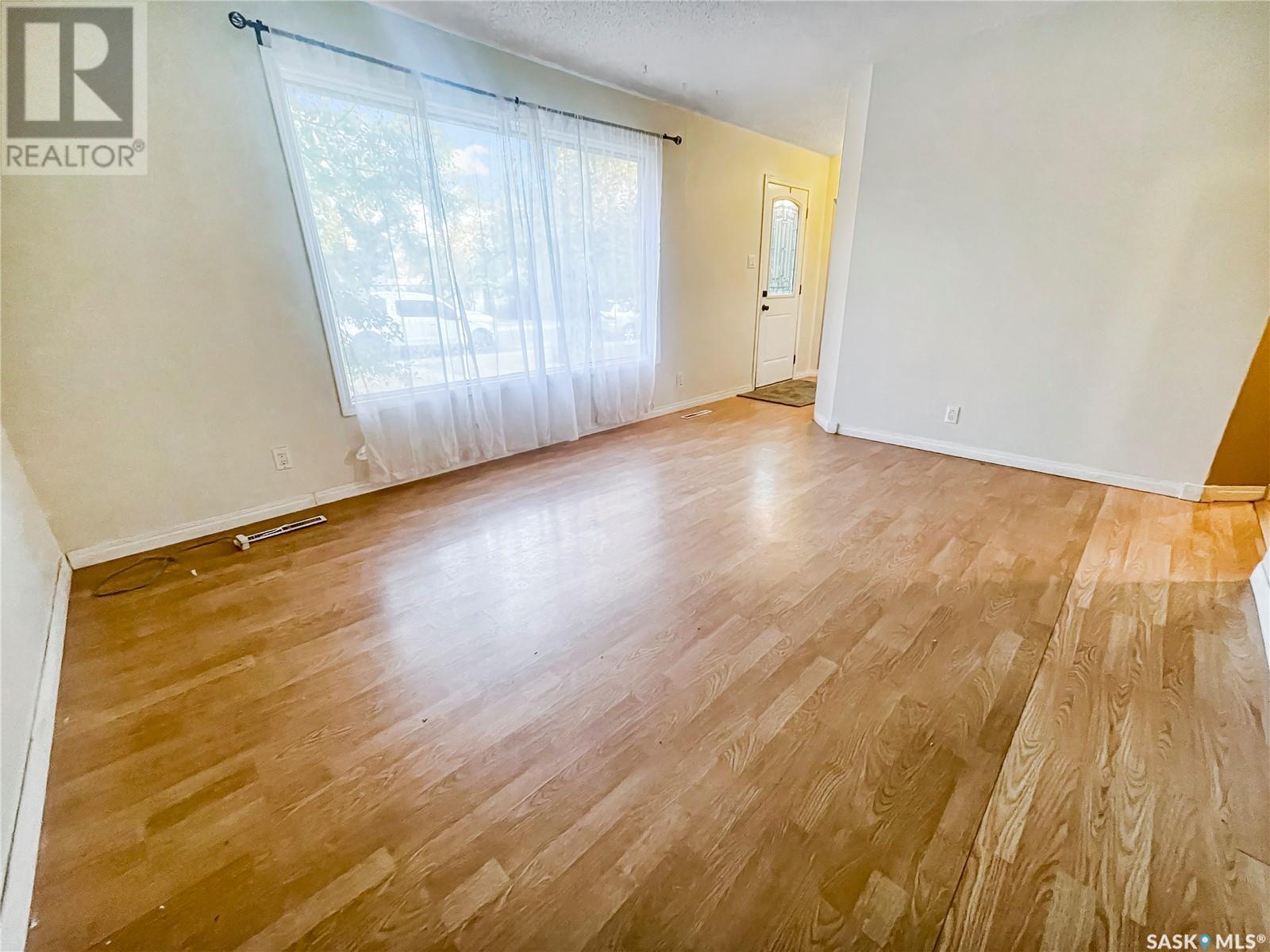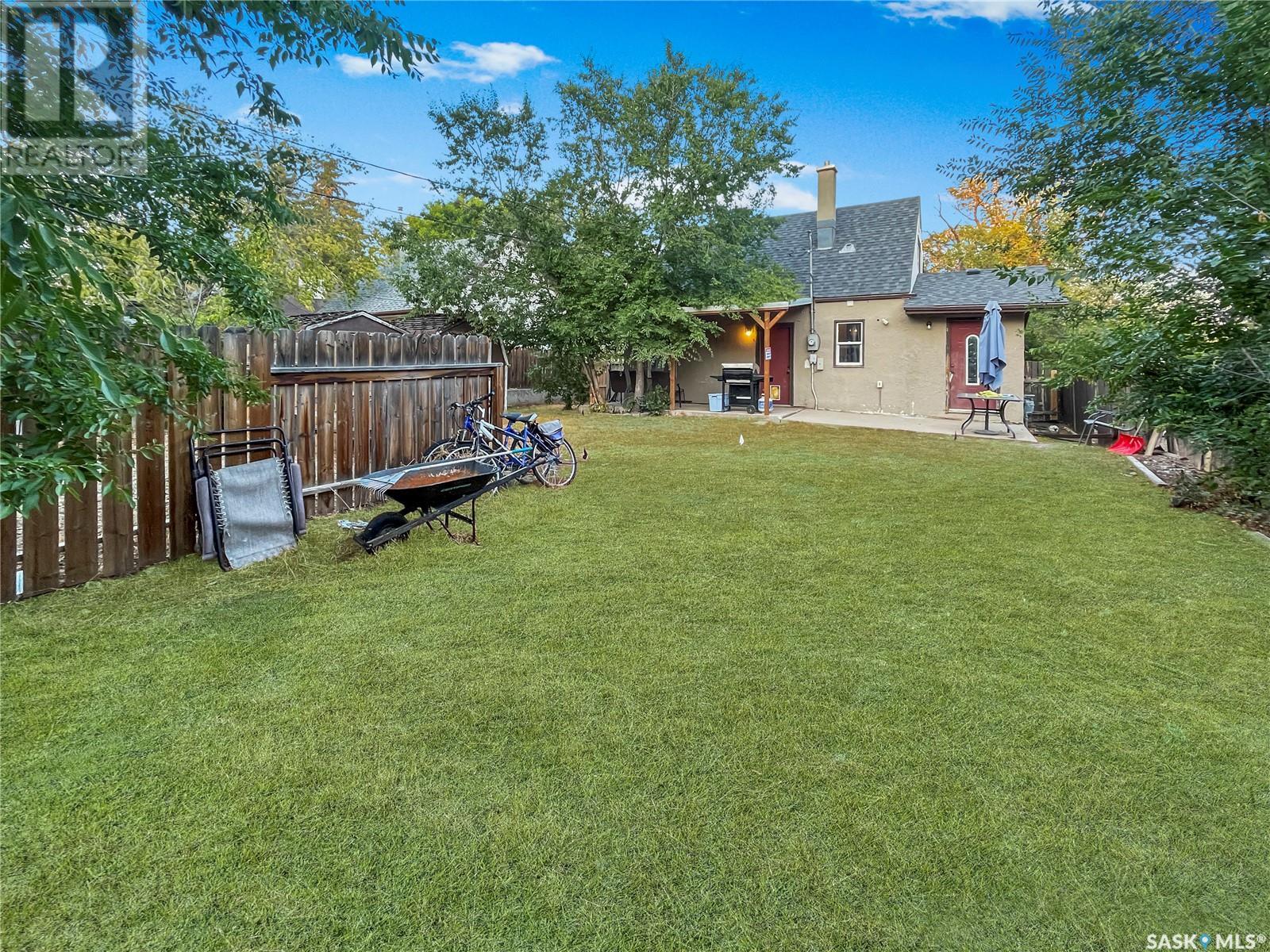3 Bedroom
1 Bathroom
1070 sqft
Central Air Conditioning
Forced Air
Lawn
$156,000
Discover an exceptional opportunity with this affordable 3-bedroom home in the Northwest, ideal for those seeking a residence that balances cost-effectiveness with minimal renovation needs. This charming war-time property features an impressive addition that houses a spacious dine-in kitchen—an uncommon and valuable asset for homes of this era. Step outside to find a fenced yard with an cozy patio, two storage sheds, and off-street parking that can accommodate a camper. Inside, the inviting living room sits at the front of the home boasting a large front window filing the space with natural light. The main floor includes a 4-piece bathroom and a bedroom, supplementing the two additional bedrooms located upstairs. The finished basement offers a generous recreational room, a convenient laundry area, and ample storage space. Modern amenities include PVC windows, a mid-efficient furnace installed around 2005, central air conditioning, and essential appliances such as a fridge, stove, washer, dryer, built-in dishwasher, and freezer. Contact today for more information ior to book your personal viewing (id:51699)
Property Details
|
MLS® Number
|
SK983519 |
|
Property Type
|
Single Family |
|
Neigbourhood
|
North West |
|
Features
|
Treed, Rectangular, Double Width Or More Driveway, Sump Pump |
|
Structure
|
Deck |
Building
|
Bathroom Total
|
1 |
|
Bedrooms Total
|
3 |
|
Appliances
|
Washer, Refrigerator, Dishwasher, Dryer, Window Coverings, Storage Shed, Stove |
|
Basement Development
|
Partially Finished |
|
Basement Type
|
Partial (partially Finished) |
|
Constructed Date
|
1949 |
|
Cooling Type
|
Central Air Conditioning |
|
Heating Fuel
|
Natural Gas |
|
Heating Type
|
Forced Air |
|
Stories Total
|
2 |
|
Size Interior
|
1070 Sqft |
|
Type
|
House |
Parking
|
None
|
|
|
Gravel
|
|
|
Parking Space(s)
|
2 |
Land
|
Acreage
|
No |
|
Fence Type
|
Fence |
|
Landscape Features
|
Lawn |
|
Size Frontage
|
50 Ft |
|
Size Irregular
|
5750.00 |
|
Size Total
|
5750 Sqft |
|
Size Total Text
|
5750 Sqft |
Rooms
| Level |
Type |
Length |
Width |
Dimensions |
|
Second Level |
Bedroom |
|
|
9'10 x 11'1 |
|
Second Level |
Bedroom |
|
|
9'9 x 12'6 |
|
Basement |
Family Room |
|
|
11'10 x 12'1 |
|
Basement |
Den |
|
|
14'1 x 9'8 |
|
Main Level |
Living Room |
|
|
13'11 x 11'7 |
|
Main Level |
Kitchen/dining Room |
|
|
15'8 x 16'9 |
|
Main Level |
Enclosed Porch |
|
|
5'8 x 6'8 |
|
Main Level |
4pc Bathroom |
|
|
4'11 x 5'8 |
|
Main Level |
Bedroom |
|
|
11'7 x 9'3 |
https://www.realtor.ca/real-estate/27414527/420-5th-avenue-nw-swift-current-north-west




















