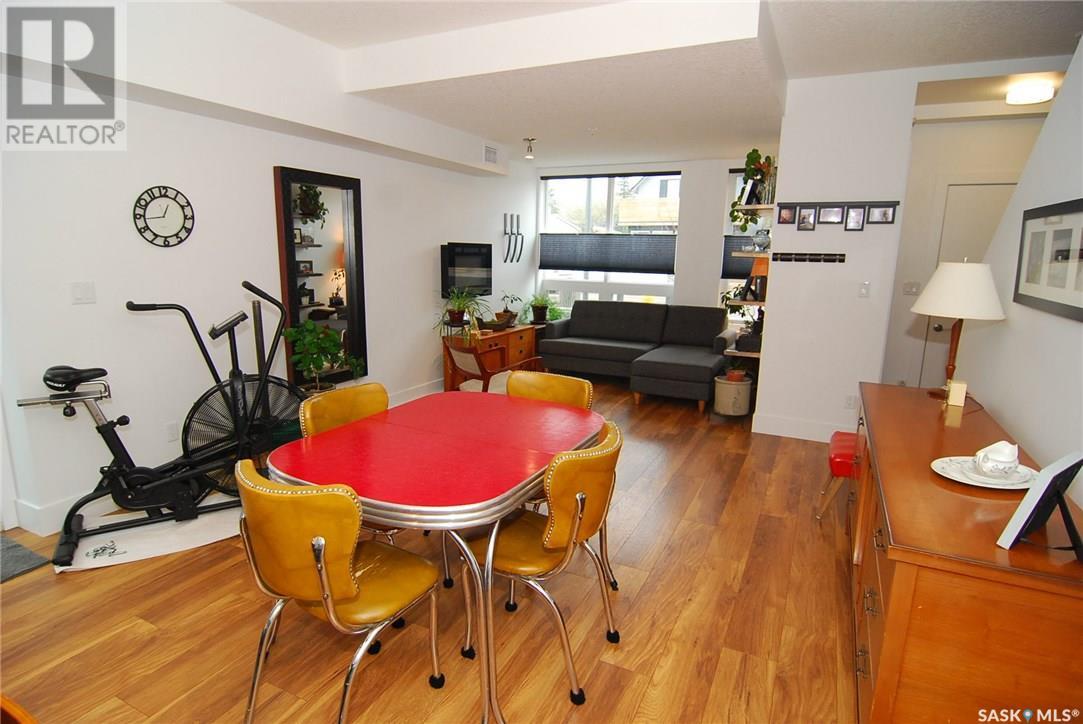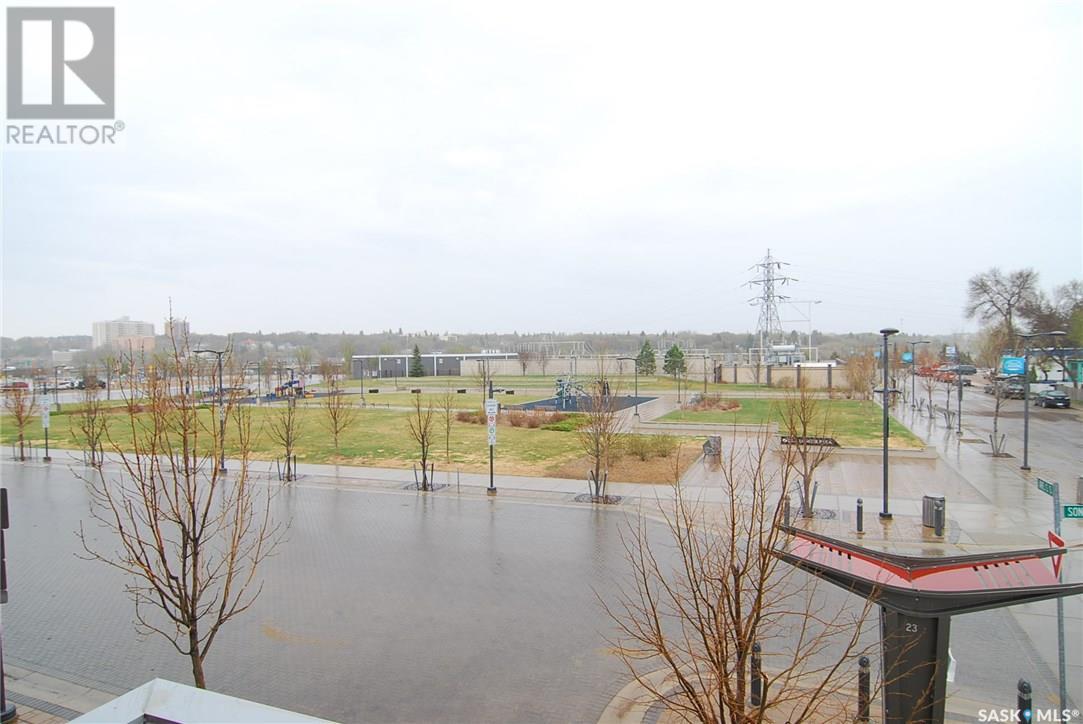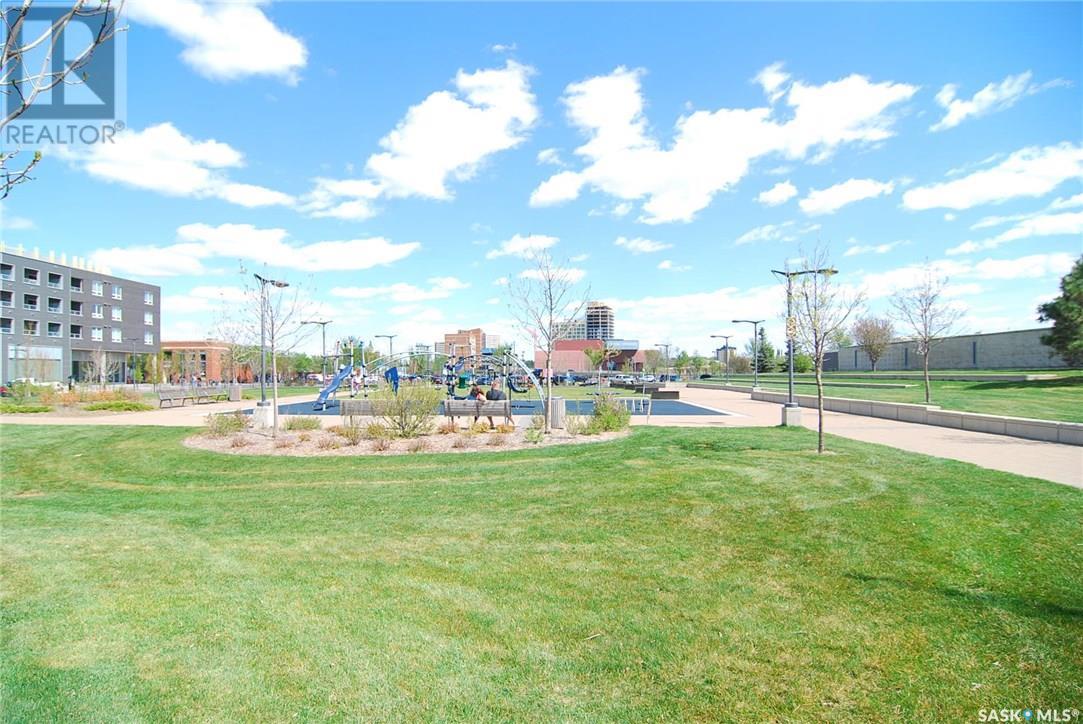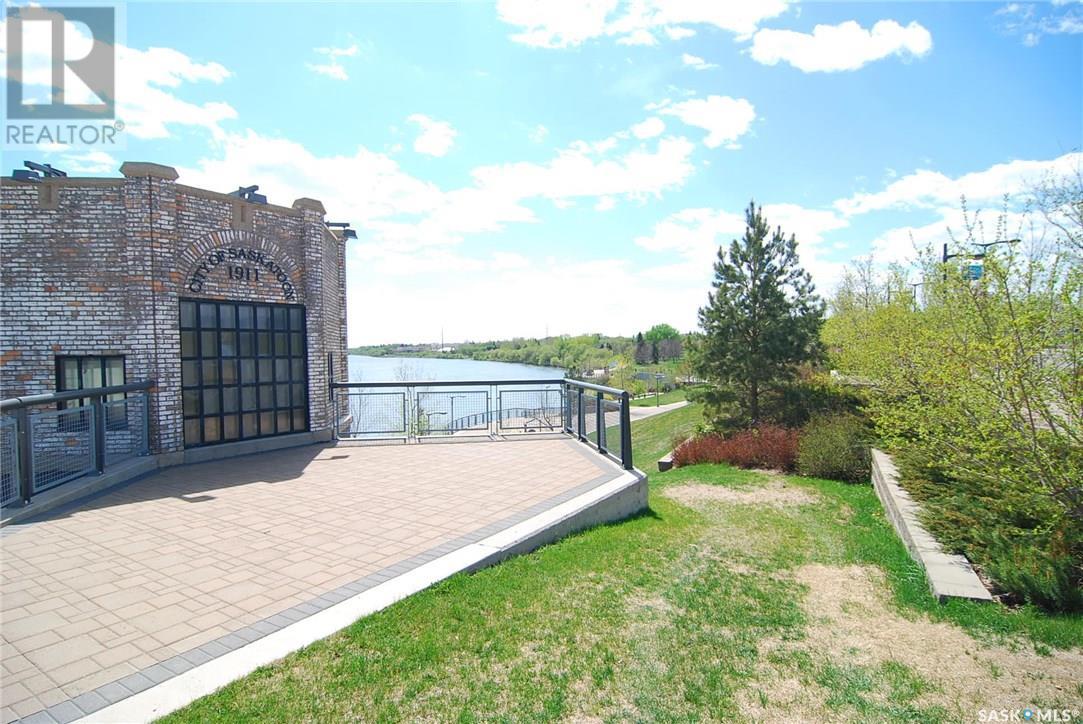420 C Avenue S Saskatoon, Saskatchewan S7M 5N7
$399,900Maintenance,
$597 Monthly
Maintenance,
$597 MonthlyExplore streamlined, modern living in this corner-unit condo at The Banks, ideally located just steps from the South Saskatchewan River. This two-story residence offers 2 bedrooms, 3 bathrooms, a private patio, and a balcony with expansive views. The open-plan living space is illuminated by large windows, while the kitchen features stainless steel appliances and sleek countertops. This unit includes two secure underground parking spaces and offers the flexibility of being used as a short-term rental, making it an excellent investment opportunity. Residents enjoy proximity to walking trails, boutique shops, and fine dining. (id:51699)
Property Details
| MLS® Number | SK983688 |
| Property Type | Single Family |
| Neigbourhood | Riversdale |
| Community Features | Pets Allowed With Restrictions |
| Structure | Patio(s) |
Building
| Bathroom Total | 3 |
| Bedrooms Total | 2 |
| Appliances | Washer, Refrigerator, Dishwasher, Dryer, Microwave, Window Coverings, Stove |
| Architectural Style | 2 Level |
| Constructed Date | 2016 |
| Cooling Type | Central Air Conditioning |
| Fireplace Fuel | Electric |
| Fireplace Present | Yes |
| Fireplace Type | Conventional |
| Heating Fuel | Natural Gas |
| Heating Type | Forced Air |
| Stories Total | 2 |
| Size Interior | 1074 Sqft |
| Type | Row / Townhouse |
Parking
| Underground | 2 |
| Parking Space(s) | 2 |
Land
| Acreage | No |
Rooms
| Level | Type | Length | Width | Dimensions |
|---|---|---|---|---|
| Second Level | Primary Bedroom | 11 9 x 10 1 | ||
| Second Level | 4pc Ensuite Bath | 4 9 x 8 8 | ||
| Second Level | Bedroom | 8 11 x 10 6 | ||
| Second Level | 3pc Bathroom | 8 6 x 7 3 | ||
| Second Level | Laundry Room | Measurements not available | ||
| Main Level | Living Room | 13 7 x 11 10 | ||
| Main Level | Kitchen | 9 10 x 14 5 | ||
| Main Level | Dining Room | 7 5 x 13 8 | ||
| Main Level | 2pc Bathroom | Measurements not available |
https://www.realtor.ca/real-estate/27417250/420-c-avenue-s-saskatoon-riversdale
Interested?
Contact us for more information

















































