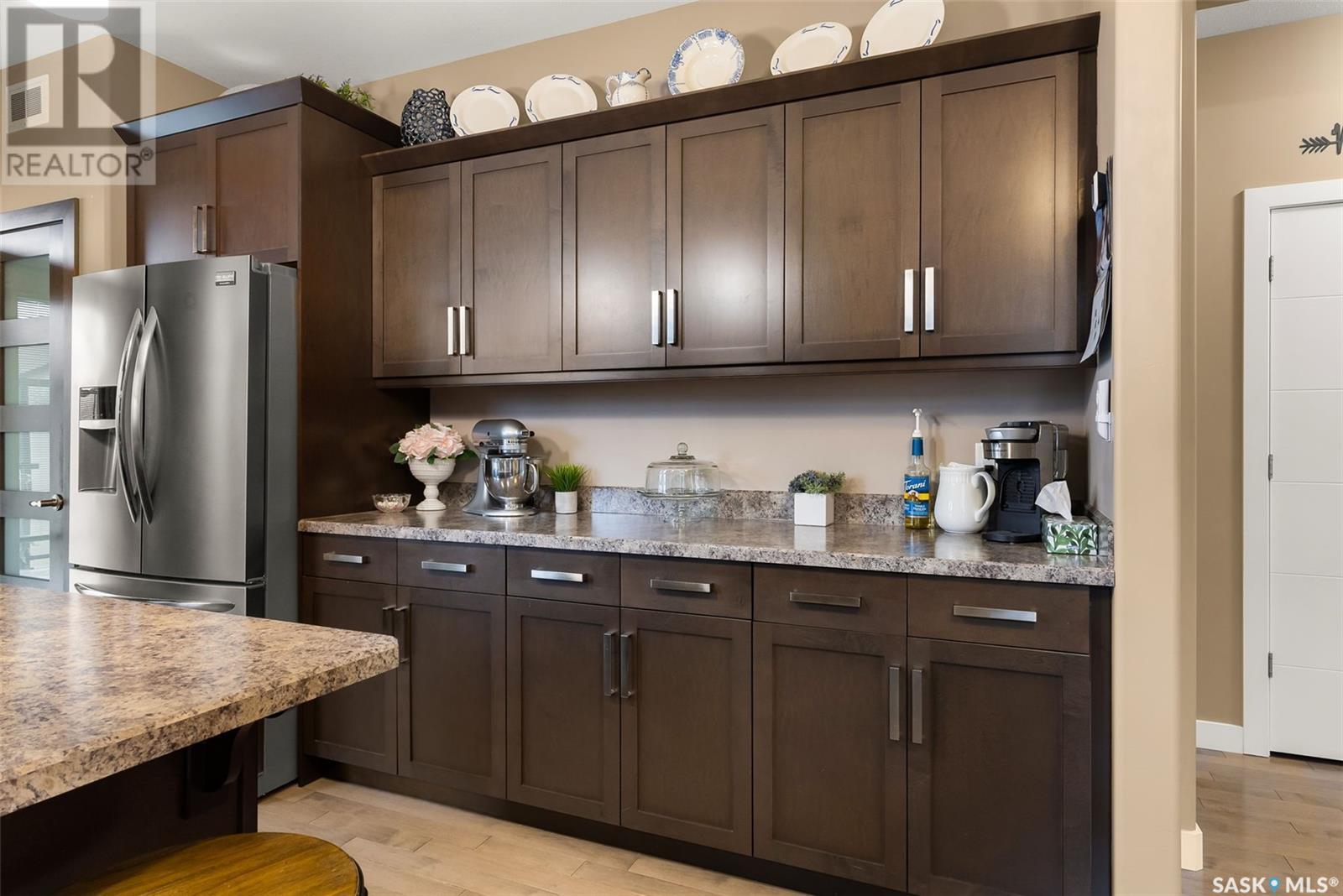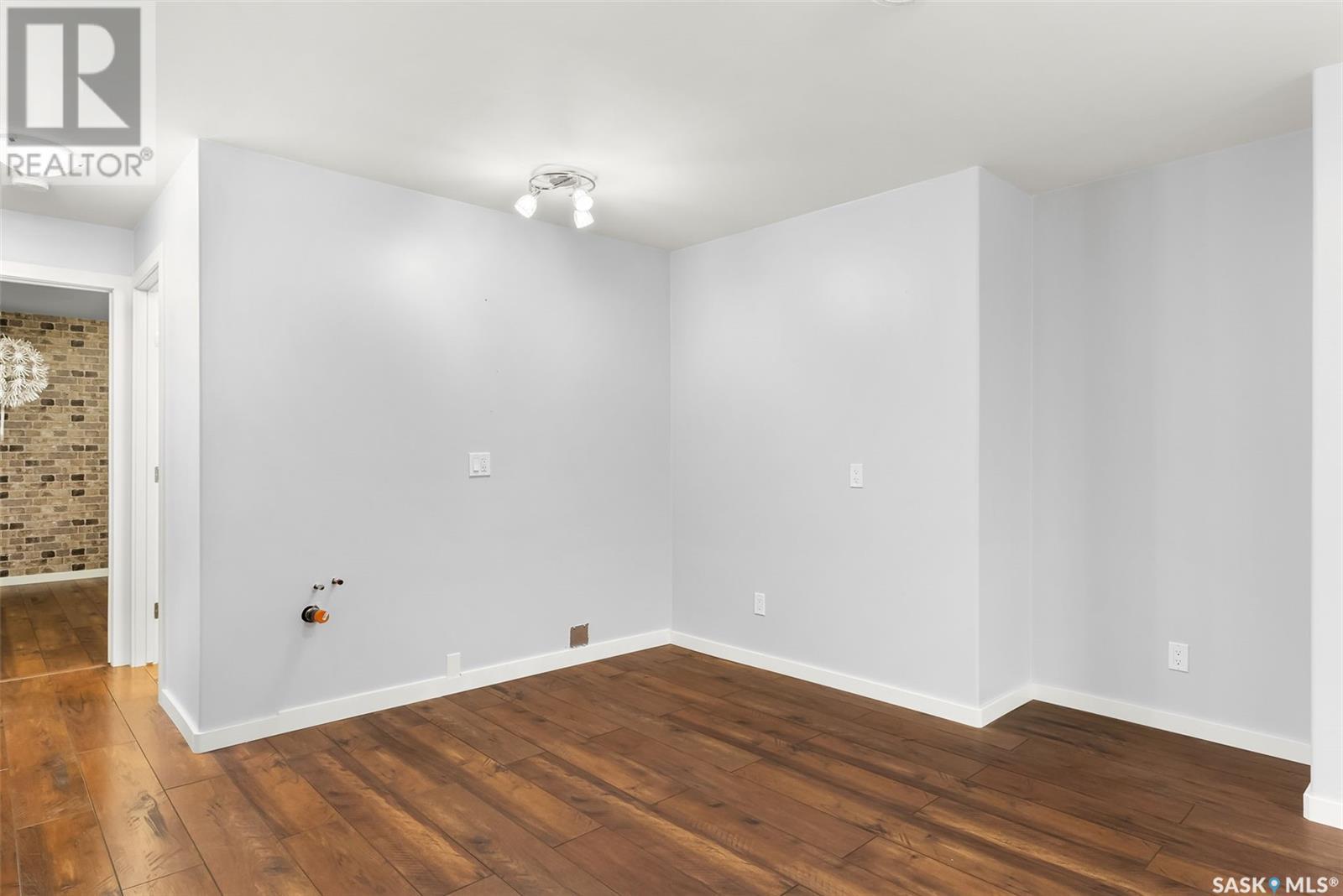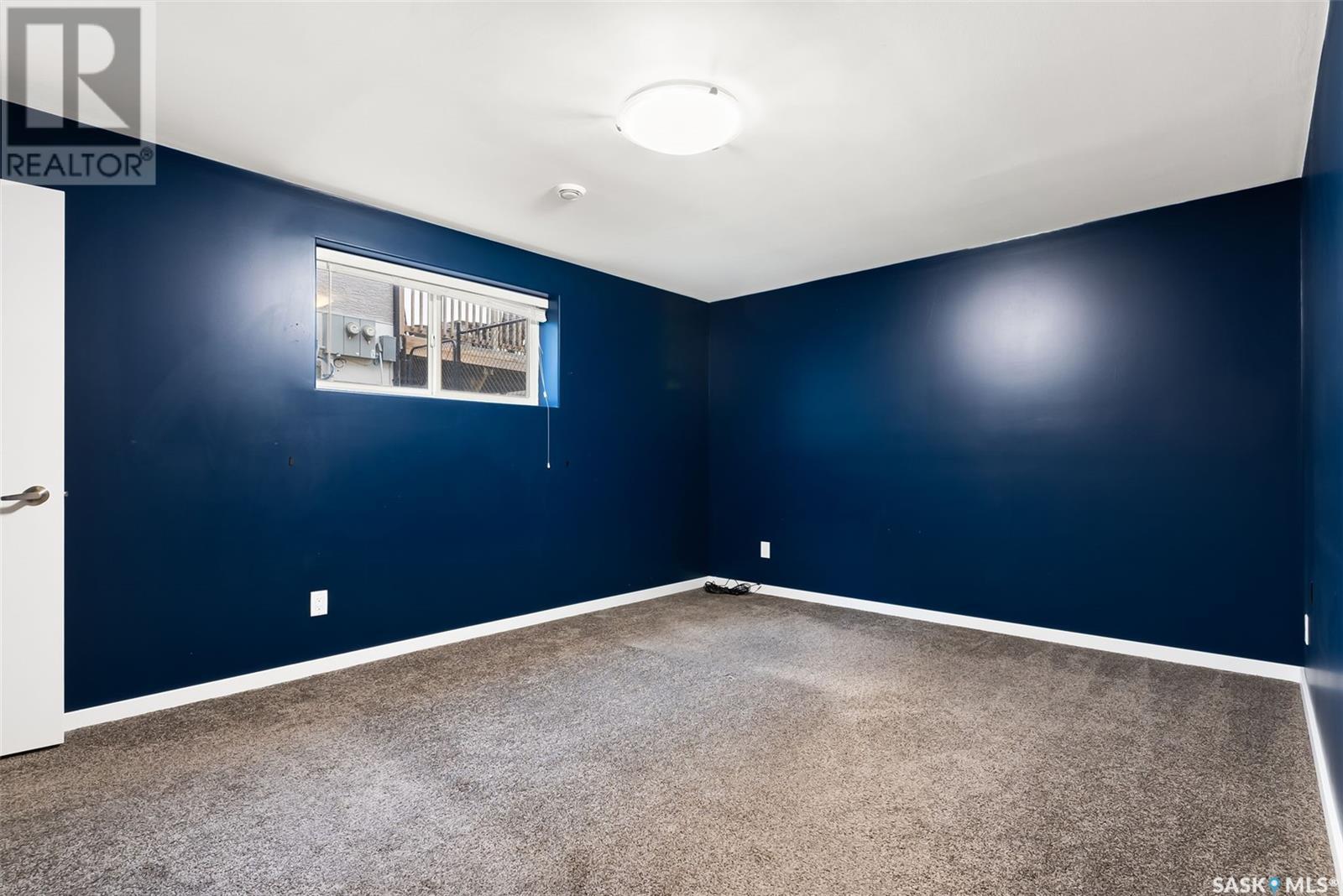4209 Green Olive Way E Regina, Saskatchewan S4V 1P9
$534,900
Nestled in the desirable neighborhood of Greens on Gardiner, this stunning 1242 sqft bi-level home offers a perfect blend of modern design, practicality, and comfort. From the moment you step inside, the thoughtful layout and inviting atmosphere will make you feel right at home. The entryway welcomes you with a spacious closet, ideal for storing jackets and shoes, along with direct access to the heated double attached garage. This feature is especially valuable for Saskatchewan winters, ensuring convenience and warmth year-round. The main floor is a bright and open space, designed to take full advantage of natural light. Gleaming hardwood floors stretch throughout, creating a seamless flow between the living room, dining area, and kitchen. The living room is a cozy retreat, featuring a gas fireplace that sets the tone for relaxing evenings. The dining area provides ample space for a table that comfortably accommodates the whole family, while the kitchen is a chef’s dream with its abundance of cupboards, built-in cabinets, and counter space. The stainless steel appliances are included, and a garden door leads from the kitchen to the backyard deck, making it easy to enjoy meals or entertain outdoors. Down the hall, you’ll find 3 generously sized bedrooms and 2 bathrooms. The primary bedroom serves as a private retreat, complete with an ensuite bathroom and its own patio door leading to the deck. The additional bedrooms are bright and welcoming, with a shared 4-piece bathroom offering both functionality and comfort. The fully finished basement expands the living space dramatically, providing a large recreation room, 2 more bedrooms, a 4 piece bathroom, and laundry room. Step outside into your private backyard oasis, where you’ll find a fully fenced yard with a large deck featuring frosted privacy walls. The backyard also includes a patio, a shed, and a garden area, creating the perfect space for outdoor activities, gardening, or simply unwinding in a tranquil setting. (id:51699)
Open House
This property has open houses!
1:00 pm
Ends at:3:00 pm
Property Details
| MLS® Number | SK988284 |
| Property Type | Single Family |
| Neigbourhood | Greens on Gardiner |
| Features | Double Width Or More Driveway |
| Structure | Deck, Patio(s) |
Building
| Bathroom Total | 3 |
| Bedrooms Total | 5 |
| Appliances | Washer, Refrigerator, Dishwasher, Dryer, Microwave, Freezer, Window Coverings, Garage Door Opener Remote(s), Storage Shed, Stove |
| Architectural Style | Bi-level |
| Basement Development | Finished |
| Basement Type | Full (finished) |
| Constructed Date | 2014 |
| Cooling Type | Central Air Conditioning |
| Fireplace Fuel | Gas |
| Fireplace Present | Yes |
| Fireplace Type | Conventional |
| Heating Fuel | Natural Gas |
| Heating Type | Forced Air |
| Size Interior | 1242 Sqft |
| Type | House |
Parking
| Attached Garage | |
| Heated Garage | |
| Parking Space(s) | 4 |
Land
| Acreage | No |
| Fence Type | Fence |
| Landscape Features | Lawn, Garden Area |
| Size Irregular | 4483.00 |
| Size Total | 4483 Sqft |
| Size Total Text | 4483 Sqft |
Rooms
| Level | Type | Length | Width | Dimensions |
|---|---|---|---|---|
| Basement | Other | 11 ft ,2 in | 24 ft ,10 in | 11 ft ,2 in x 24 ft ,10 in |
| Basement | Bedroom | 15 ft ,3 in | 11 ft ,10 in | 15 ft ,3 in x 11 ft ,10 in |
| Basement | Bedroom | 11 ft ,4 in | 11 ft ,9 in | 11 ft ,4 in x 11 ft ,9 in |
| Basement | 4pc Bathroom | x x x | ||
| Main Level | Living Room | 14 ft ,5 in | 10 ft ,9 in | 14 ft ,5 in x 10 ft ,9 in |
| Main Level | Dining Room | 6 ft ,1 in | 10 ft ,11 in | 6 ft ,1 in x 10 ft ,11 in |
| Main Level | Kitchen | 12 ft ,5 in | 12 ft ,10 in | 12 ft ,5 in x 12 ft ,10 in |
| Main Level | Primary Bedroom | 11 ft ,11 in | 12 ft ,1 in | 11 ft ,11 in x 12 ft ,1 in |
| Main Level | 3pc Ensuite Bath | x x x | ||
| Main Level | Bedroom | 9 ft ,4 in | 8 ft ,6 in | 9 ft ,4 in x 8 ft ,6 in |
| Main Level | Bedroom | 11 ft ,9 in | 9 ft ,4 in | 11 ft ,9 in x 9 ft ,4 in |
| Main Level | 4pc Bathroom | x x x |
https://www.realtor.ca/real-estate/27654866/4209-green-olive-way-e-regina-greens-on-gardiner
Interested?
Contact us for more information






































