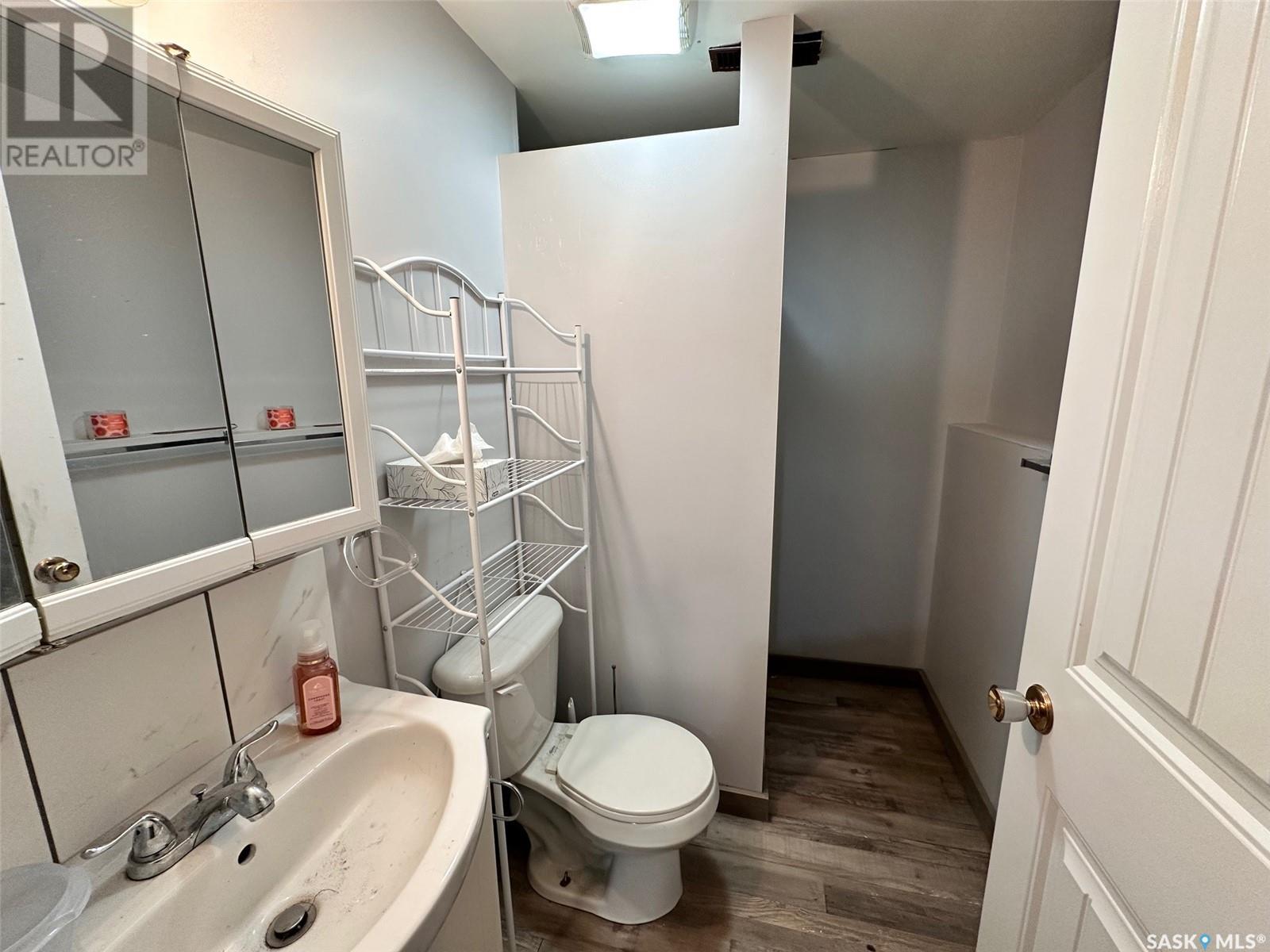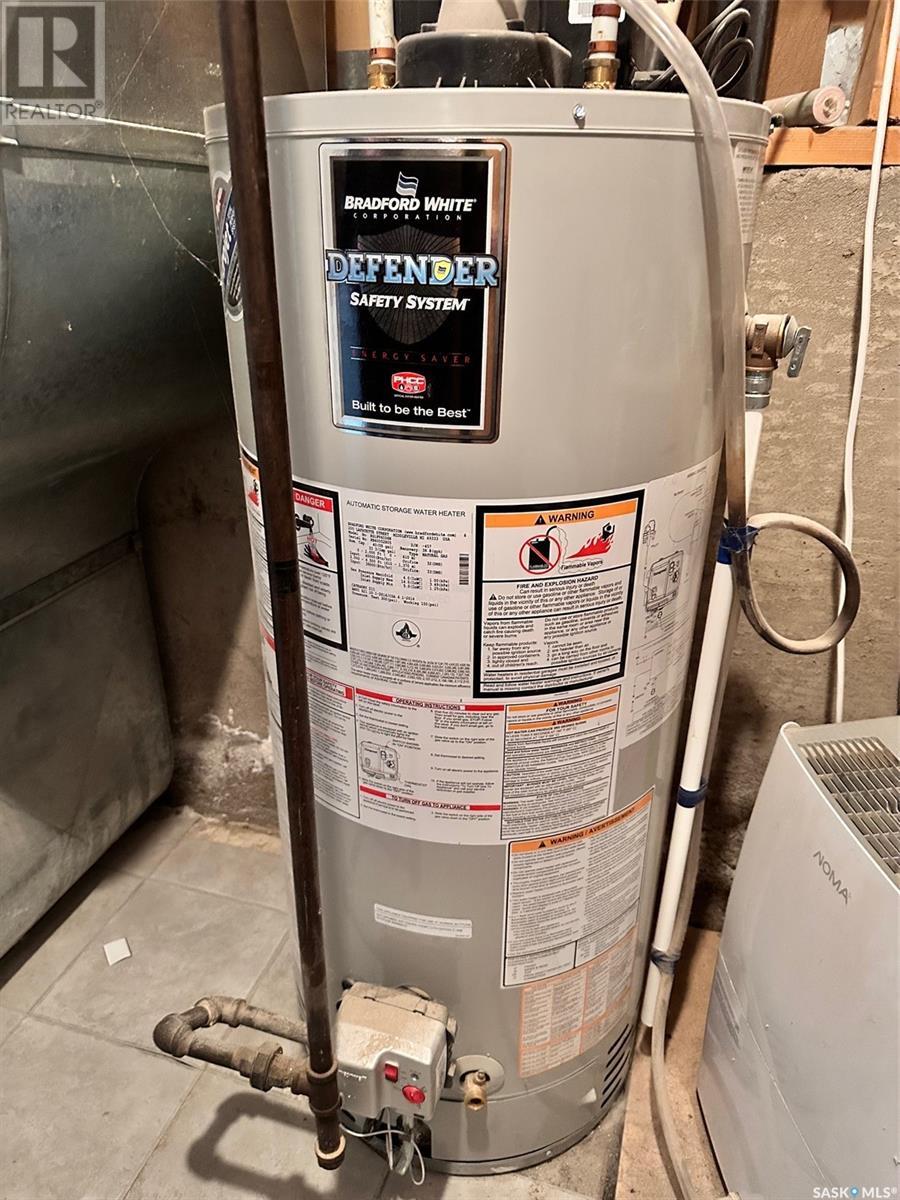4 Bedroom
3 Bathroom
1080 sqft
Forced Air
Lawn, Garden Area
$245,000
This welcoming family home has all the space you need and an expansive back yard that looks out onto nature! The four-level split features a large family room with walkout into the back yard and a main floor with additional living room, kitchen and dining room. Upstairs you will find three bedrooms, including the primary with en-suite as well as the main bathroom (with a heat lamp for cozy bath times!). In the lower level, an additional bedroom, bathroom and bonus room lie just outside of the ideally shelved cold storage room. Barn doors and modern flooring make this home a must-see, but the location that offers privacy at the end of the street and an oversized yard is the key feature! Only one block off Main Street yet on the edge of town - best of both worlds, and you can enjoy nature from the screened in back deck just off the dining room. There is a shed and greenhouse, with plenty of perennials front and back and great potential for your vegetable garden. The attached garage moves your vehicle in out of the elements, and the paved drive provides more off-street parking. Call a Realtor® today and book a showing of this family home loaded with potential. (id:51699)
Property Details
|
MLS® Number
|
SK004446 |
|
Property Type
|
Single Family |
|
Features
|
Treed, Corner Site, Rectangular, Paved Driveway |
|
Structure
|
Deck |
Building
|
Bathroom Total
|
3 |
|
Bedrooms Total
|
4 |
|
Appliances
|
Washer, Refrigerator, Dishwasher, Dryer, Microwave, Freezer, Window Coverings, Central Vacuum - Roughed In, Stove |
|
Basement Development
|
Finished |
|
Basement Type
|
Full (finished) |
|
Constructed Date
|
1975 |
|
Construction Style Split Level
|
Split Level |
|
Heating Fuel
|
Natural Gas |
|
Heating Type
|
Forced Air |
|
Size Interior
|
1080 Sqft |
|
Type
|
House |
Parking
|
Attached Garage
|
|
|
Parking Space(s)
|
5 |
Land
|
Acreage
|
No |
|
Landscape Features
|
Lawn, Garden Area |
|
Size Frontage
|
70 Ft |
|
Size Irregular
|
8750.00 |
|
Size Total
|
8750 Sqft |
|
Size Total Text
|
8750 Sqft |
Rooms
| Level |
Type |
Length |
Width |
Dimensions |
|
Second Level |
Bedroom |
13 ft ,9 in |
11 ft ,7 in |
13 ft ,9 in x 11 ft ,7 in |
|
Second Level |
Bedroom |
10 ft ,5 in |
10 ft |
10 ft ,5 in x 10 ft |
|
Second Level |
Bedroom |
9 ft ,11 in |
8 ft ,3 in |
9 ft ,11 in x 8 ft ,3 in |
|
Second Level |
4pc Bathroom |
8 ft ,3 in |
6 ft ,5 in |
8 ft ,3 in x 6 ft ,5 in |
|
Second Level |
2pc Ensuite Bath |
7 ft ,4 in |
4 ft ,7 in |
7 ft ,4 in x 4 ft ,7 in |
|
Basement |
Family Room |
24 ft ,2 in |
19 ft ,4 in |
24 ft ,2 in x 19 ft ,4 in |
|
Basement |
Laundry Room |
9 ft ,7 in |
7 ft ,7 in |
9 ft ,7 in x 7 ft ,7 in |
|
Basement |
Bedroom |
12 ft ,2 in |
8 ft ,11 in |
12 ft ,2 in x 8 ft ,11 in |
|
Basement |
Storage |
6 ft ,9 in |
4 ft ,4 in |
6 ft ,9 in x 4 ft ,4 in |
|
Basement |
3pc Bathroom |
7 ft ,3 in |
4 ft ,3 in |
7 ft ,3 in x 4 ft ,3 in |
|
Basement |
Bonus Room |
8 ft ,8 in |
7 ft ,5 in |
8 ft ,8 in x 7 ft ,5 in |
|
Main Level |
Living Room |
19 ft ,8 in |
13 ft ,9 in |
19 ft ,8 in x 13 ft ,9 in |
|
Main Level |
Kitchen |
11 ft ,5 in |
6 ft ,5 in |
11 ft ,5 in x 6 ft ,5 in |
|
Main Level |
Dining Room |
11 ft ,5 in |
11 ft ,3 in |
11 ft ,5 in x 11 ft ,3 in |
https://www.realtor.ca/real-estate/28250547/422-1st-street-w-spiritwood































