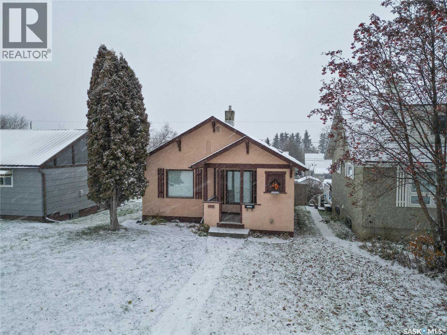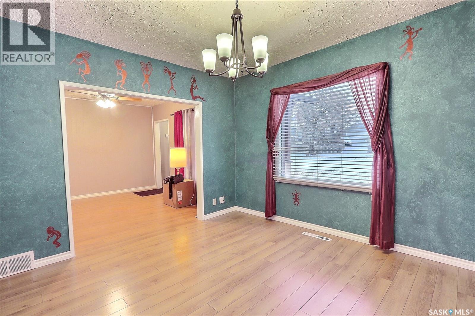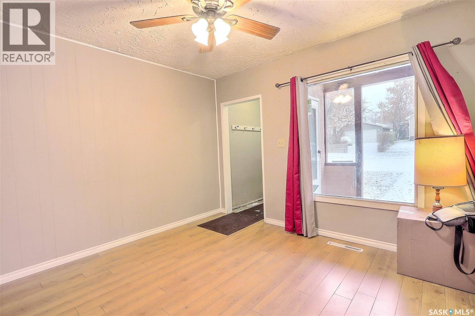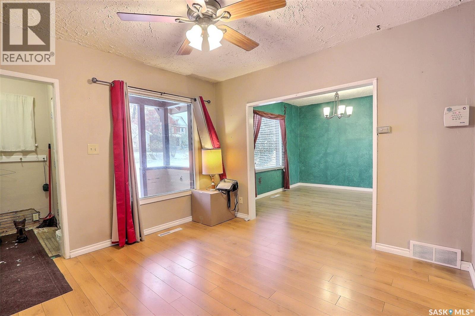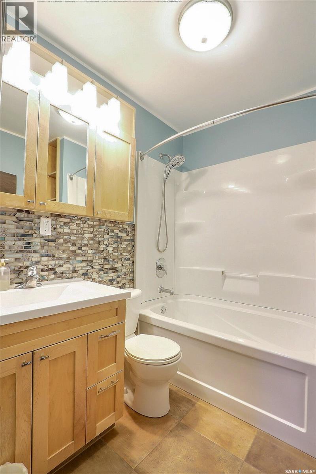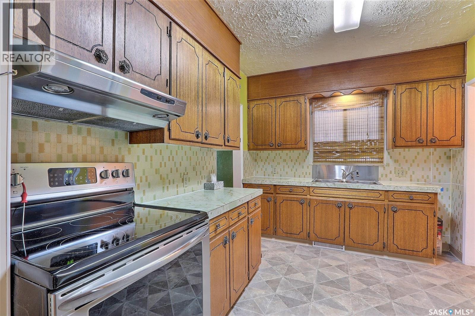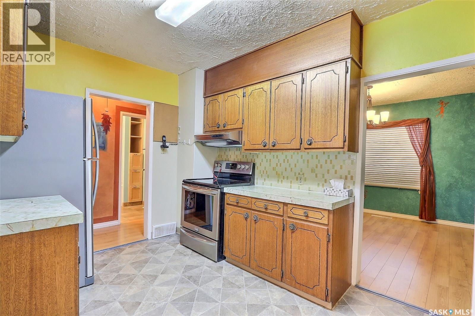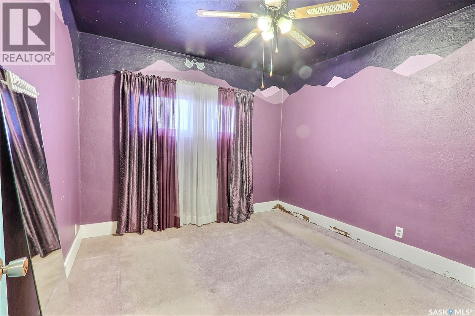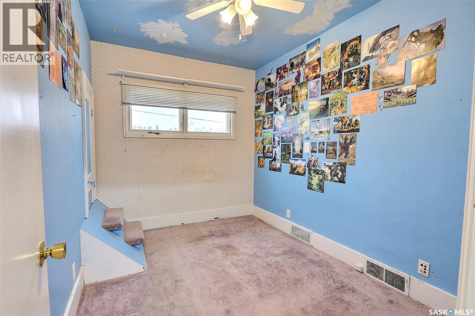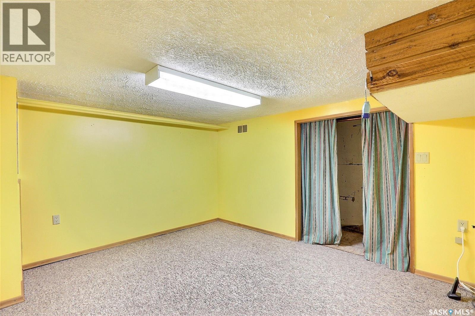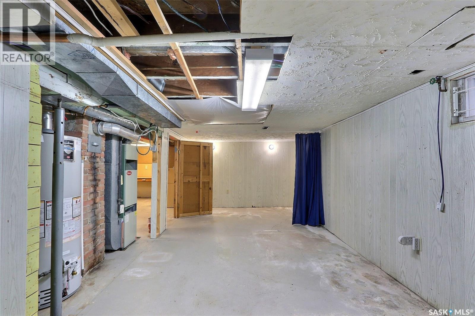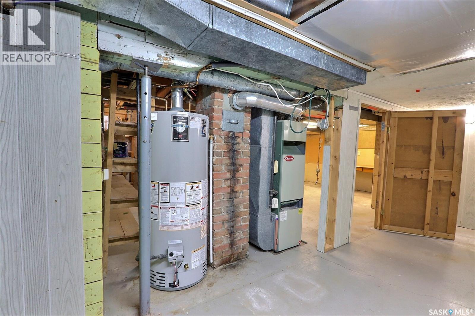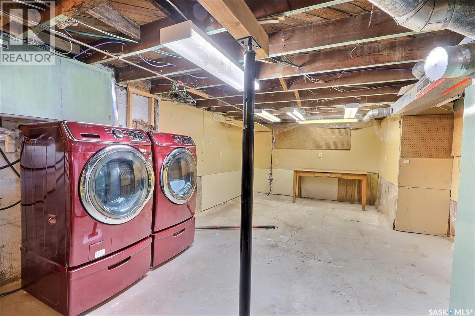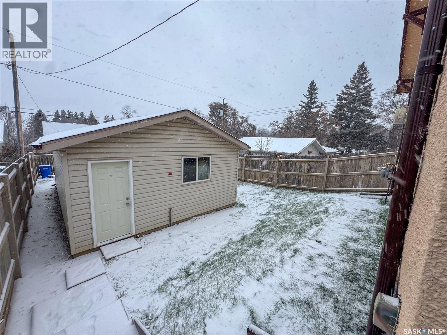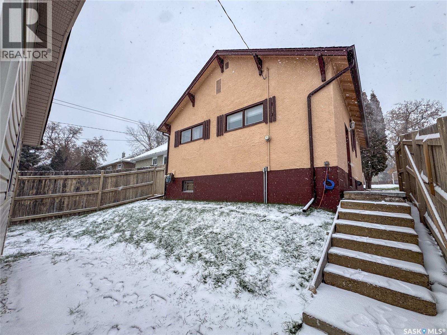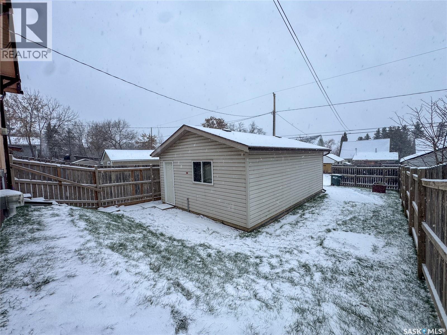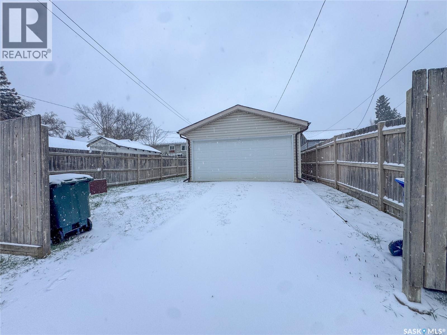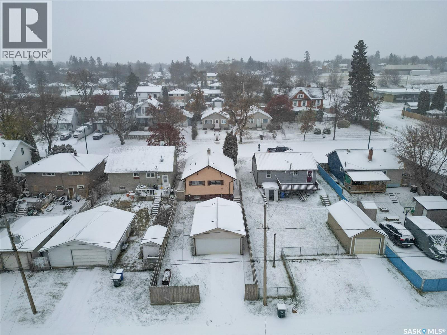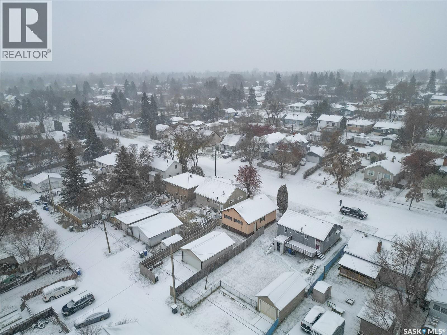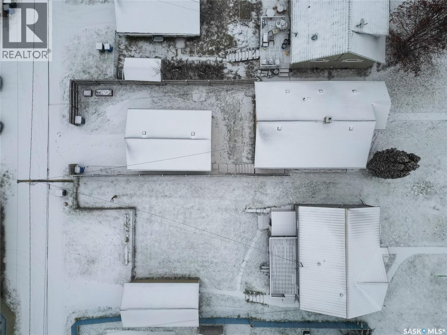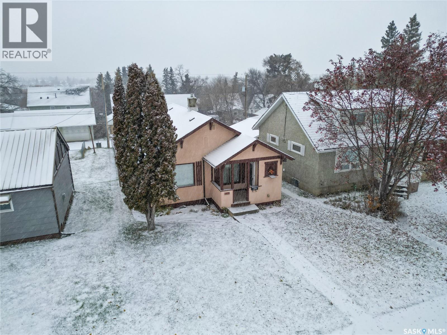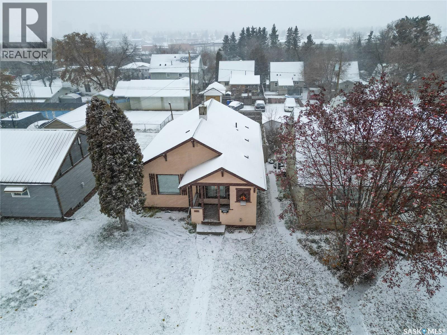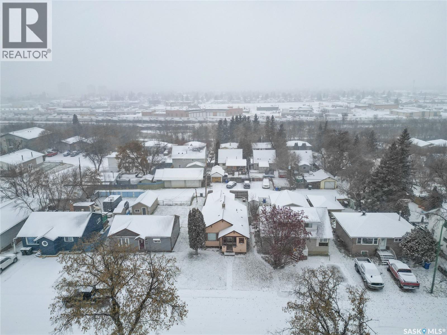3 Bedroom
1 Bathroom
826 sqft
Bungalow
Window Air Conditioner
Forced Air
Lawn, Garden Area
$135,000
This 3 bedroom, 1 bathroom home offers 826 sq/ft of cozy living space in the mature East Hill neighborhood. Built in 1942, it’s full of character and warmth with large windows, wood kitchen cabinets, and plenty of natural light. The main floor features a welcoming foyer, spacious living and dining areas, a functional kitchen, two bedrooms, and a full bathroom. Downstairs, you’ll find an additional bedroom, storage, and a utility room. Enjoy the partially fenced 33 x 122 lot with garden beds, plus a detached 18 x 25 garage with a newer oversized door—perfect for extra parking or projects. Additional features include window air conditioning and great curb appeal. An affordable home with classic charm! (id:51699)
Property Details
|
MLS® Number
|
SK023702 |
|
Property Type
|
Single Family |
|
Neigbourhood
|
East Hill |
|
Features
|
Treed, Rectangular |
Building
|
Bathroom Total
|
1 |
|
Bedrooms Total
|
3 |
|
Appliances
|
Washer, Refrigerator, Dryer, Freezer, Window Coverings, Garage Door Opener Remote(s), Hood Fan, Stove |
|
Architectural Style
|
Bungalow |
|
Basement Development
|
Partially Finished |
|
Basement Type
|
Full (partially Finished) |
|
Constructed Date
|
1942 |
|
Cooling Type
|
Window Air Conditioner |
|
Heating Fuel
|
Natural Gas |
|
Heating Type
|
Forced Air |
|
Stories Total
|
1 |
|
Size Interior
|
826 Sqft |
|
Type
|
House |
Parking
|
Detached Garage
|
|
|
Gravel
|
|
|
Parking Space(s)
|
2 |
Land
|
Acreage
|
No |
|
Fence Type
|
Partially Fenced |
|
Landscape Features
|
Lawn, Garden Area |
|
Size Frontage
|
32 Ft ,9 In |
|
Size Irregular
|
4024.98 |
|
Size Total
|
4024.98 Sqft |
|
Size Total Text
|
4024.98 Sqft |
Rooms
| Level |
Type |
Length |
Width |
Dimensions |
|
Basement |
Bedroom |
|
|
12' 5 x 10' 11 |
|
Basement |
Storage |
|
|
19' 5 x 9' 7 |
|
Basement |
Other |
|
|
21' 10 x 12' 6 |
|
Main Level |
Foyer |
|
|
5' 9 x 3' 10 |
|
Main Level |
Living Room |
|
|
11' 4 x 11' 4 |
|
Main Level |
Dining Room |
|
|
11' 6 x 11' 2 |
|
Main Level |
Kitchen |
|
|
12' 11 x 8' 8 |
|
Main Level |
Bedroom |
|
|
10' 6 x 7' 11 |
|
Main Level |
4pc Bathroom |
|
|
6' 3 x 6' 4 |
|
Main Level |
Bedroom |
|
|
10' 10 x 10' 6 |
https://www.realtor.ca/real-estate/29087064/422-20th-street-e-prince-albert-east-hill

