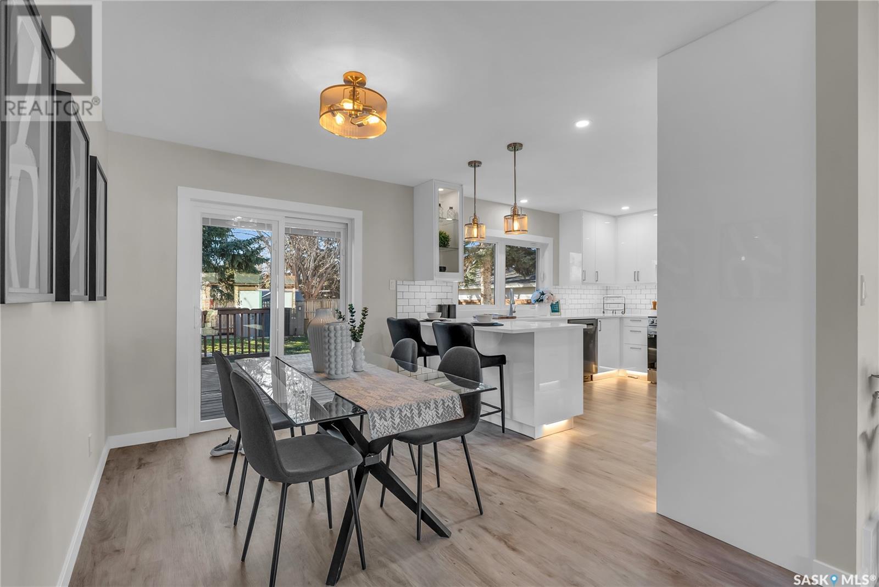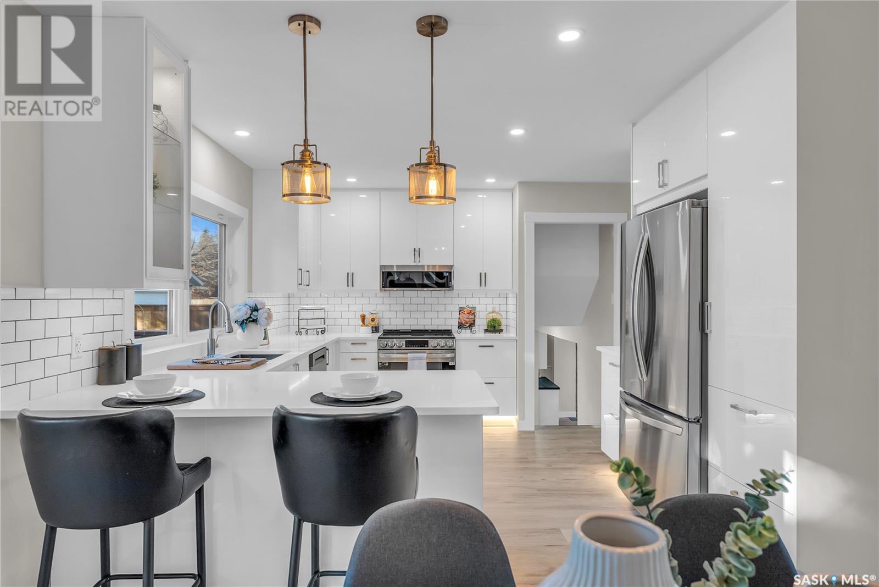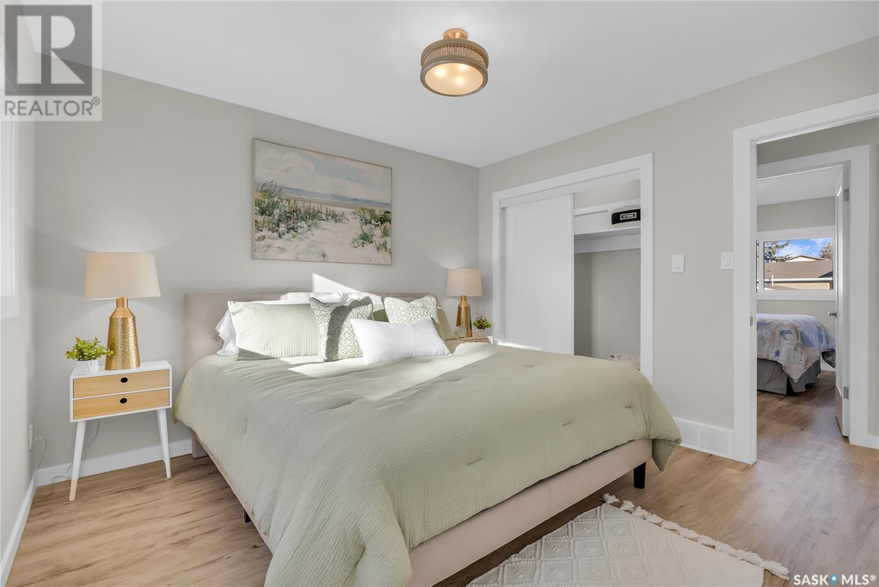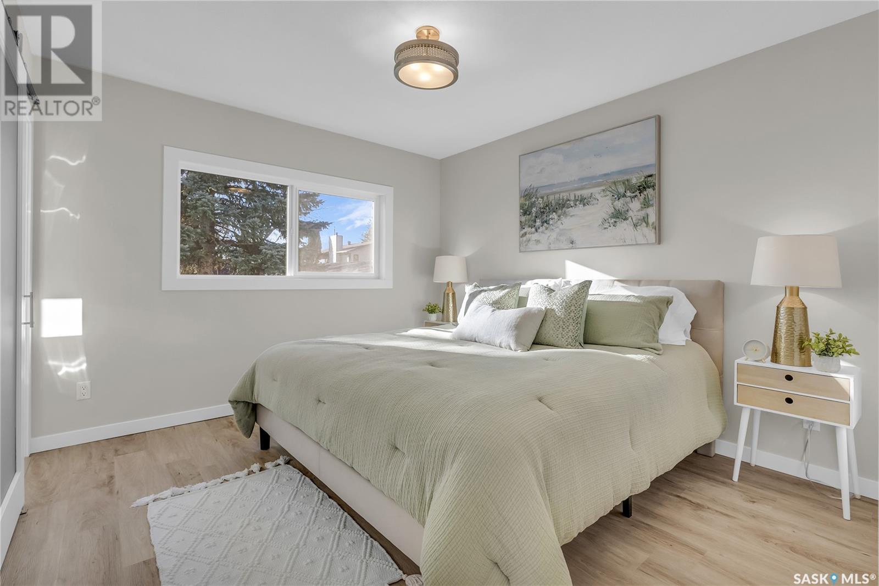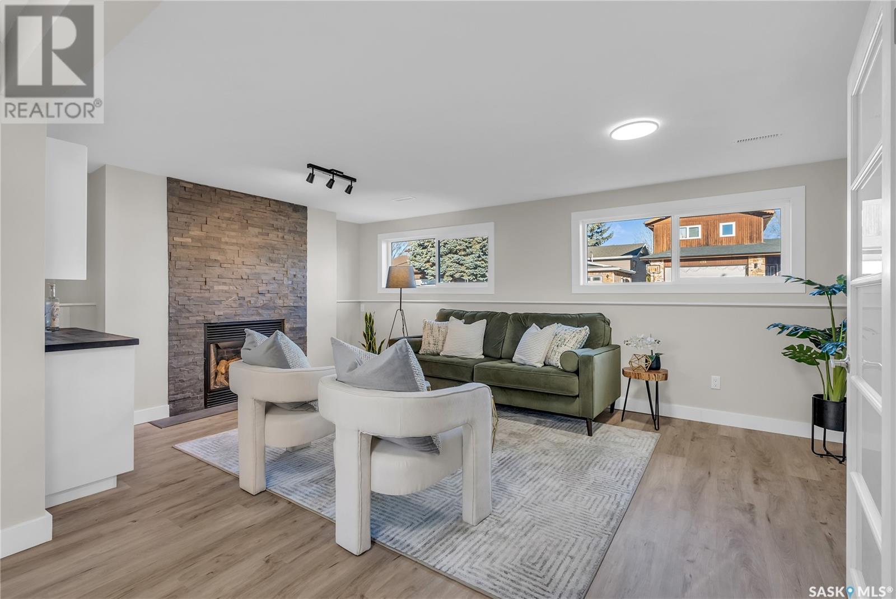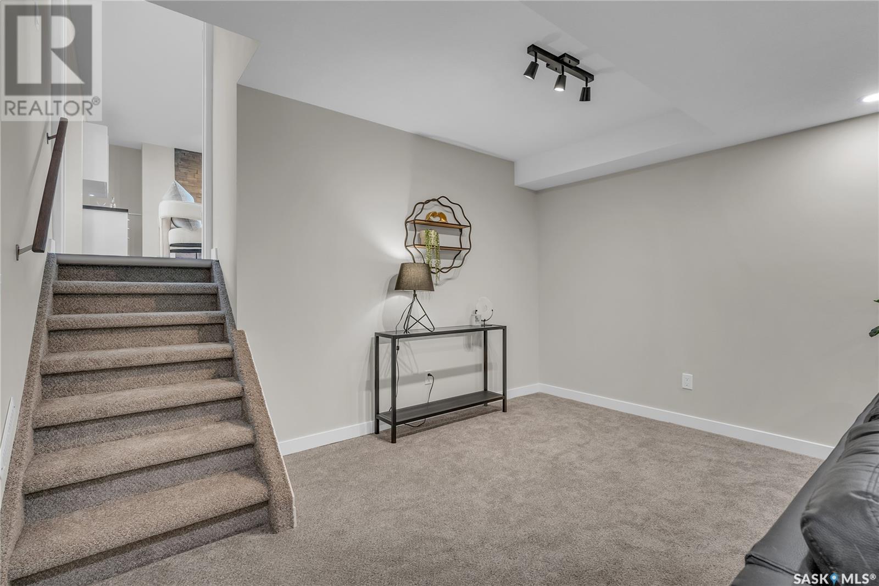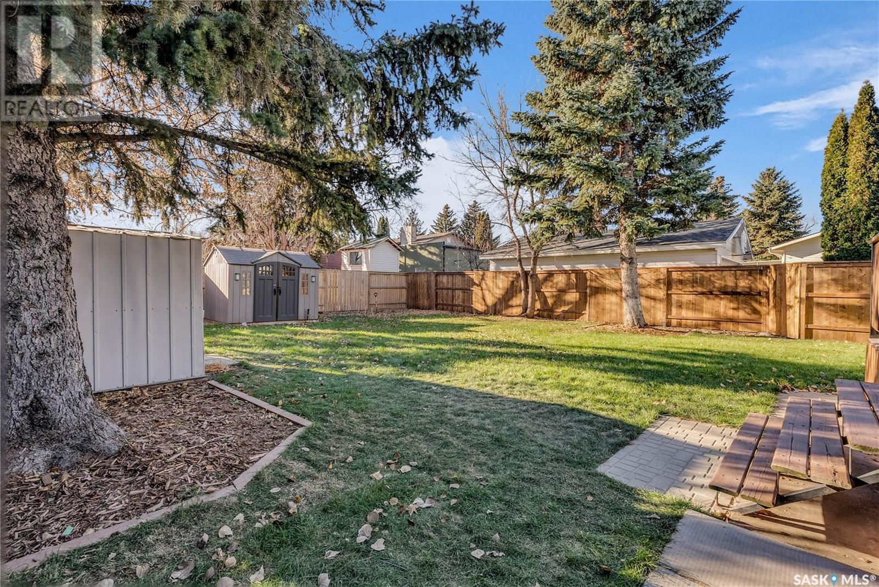4 Bedroom
3 Bathroom
1151 sqft
Fireplace
Central Air Conditioning
Forced Air
Lawn, Underground Sprinkler
$549,900
A new home for the Holidays and only steps away from school... Welcome to your dream home in the highly sought-after Lakeview neighborhood! This stunning, completely-upgraded residence just came on the market. It is a perfect blend of modern elegance and cozy comfort. Key Features: - **Bright and Spacious Open Floor Plan**: A remarkable abundance of natural light brightens a large living room that flows effortlessly into the dining area and a beautifully designed kitchen. - **Gourmet Kitchen**: Cook and entertain with ease in your open kitchen featuring new high-gloss cabinets, quartz countertops, and all brand new stainless steel appliances. Ambient cabinet lighting adds a stylish touch. - **Luxurious Bathrooms**: All bathrooms have been thoughtfully updated, each boasting heated-tile flooring for the ultimate in comfort. - **Upper Level Retreat**: The upper floor houses three generously sized bedrooms including over-sized windows, and a primary suite with a private 3-piece ensuite. - **Family-Friendly Third Level**: Gather in the expansive family room, complete with large windows, a cozy gas fireplace, and a convenient mini-bar area with a Wine fridge. This level also features an additional bedroom or office and a 3-piece bathroom plus laundry room. - **Cozy Fourth Level**: Escape to the ultimate relaxation zone in the great room featuring a striking focal fireplace—perfect for movie nights! A bonus workshop/crafts area with a sink & extra storage space completes this level. - **Outdoor Paradise**: Step outside to your large, beautifully landscaped yard, which includes a spacious deck, 2 storage sheds, and an inviting fire pit area with custom seating—ideal for gatherings or peaceful relaxation. Additional Upgrades: A true must see, this home has just undergone extensive professional renovations, including new windows, flooring, bath & light fixtures, lighted closets and much more. Move in and enjoy the modern comforts without lifting a finger! (id:51699)
Property Details
|
MLS® Number
|
SK987848 |
|
Property Type
|
Single Family |
|
Neigbourhood
|
Lakeview SA |
|
Features
|
Treed, Rectangular |
|
Structure
|
Deck |
Building
|
Bathroom Total
|
3 |
|
Bedrooms Total
|
4 |
|
Appliances
|
Washer, Refrigerator, Dishwasher, Dryer, Microwave, Storage Shed, Stove |
|
Constructed Date
|
1980 |
|
Construction Style Split Level
|
Split Level |
|
Cooling Type
|
Central Air Conditioning |
|
Fireplace Fuel
|
Electric,gas |
|
Fireplace Present
|
Yes |
|
Fireplace Type
|
Conventional,conventional |
|
Heating Fuel
|
Natural Gas |
|
Heating Type
|
Forced Air |
|
Size Interior
|
1151 Sqft |
|
Type
|
House |
Parking
Land
|
Acreage
|
No |
|
Fence Type
|
Fence |
|
Landscape Features
|
Lawn, Underground Sprinkler |
|
Size Frontage
|
50 Ft ,9 In |
|
Size Irregular
|
50.9x118.9 |
|
Size Total Text
|
50.9x118.9 |
Rooms
| Level |
Type |
Length |
Width |
Dimensions |
|
Second Level |
Primary Bedroom |
10 ft ,9 in |
11 ft ,5 in |
10 ft ,9 in x 11 ft ,5 in |
|
Second Level |
3pc Ensuite Bath |
|
|
Measurements not available |
|
Second Level |
Bedroom |
9 ft ,2 in |
10 ft ,4 in |
9 ft ,2 in x 10 ft ,4 in |
|
Second Level |
4pc Bathroom |
|
|
Measurements not available |
|
Second Level |
Bedroom |
9 ft ,4 in |
9 ft ,3 in |
9 ft ,4 in x 9 ft ,3 in |
|
Third Level |
Family Room |
17 ft ,9 in |
13 ft ,2 in |
17 ft ,9 in x 13 ft ,2 in |
|
Third Level |
Bedroom |
8 ft ,4 in |
10 ft |
8 ft ,4 in x 10 ft |
|
Third Level |
Laundry Room |
|
|
Measurements not available |
|
Fourth Level |
Other |
20 ft ,5 in |
12 ft ,8 in |
20 ft ,5 in x 12 ft ,8 in |
|
Fourth Level |
Workshop |
|
|
Measurements not available |
|
Fourth Level |
Utility Room |
|
|
Measurements not available |
|
Main Level |
Living Room |
19 ft ,5 in |
13 ft |
19 ft ,5 in x 13 ft |
|
Main Level |
Dining Room |
11 ft ,10 in |
8 ft ,2 in |
11 ft ,10 in x 8 ft ,2 in |
|
Main Level |
Kitchen |
14 ft ,1 in |
11 ft ,3 in |
14 ft ,1 in x 11 ft ,3 in |
https://www.realtor.ca/real-estate/27633856/422-crean-lane-saskatoon-lakeview-sa







