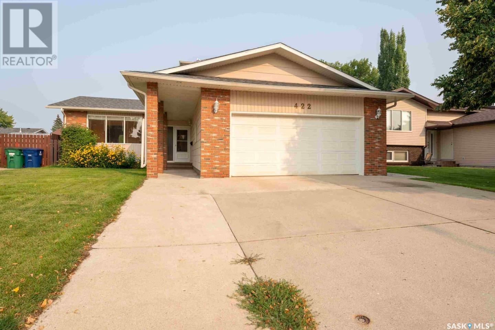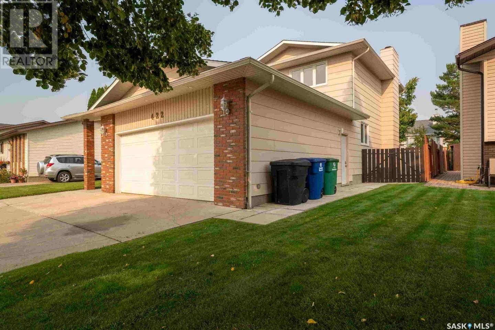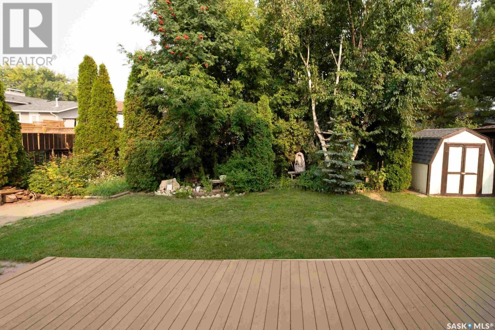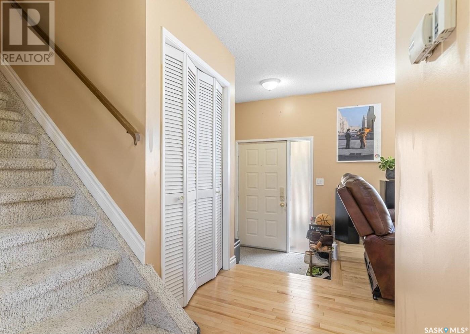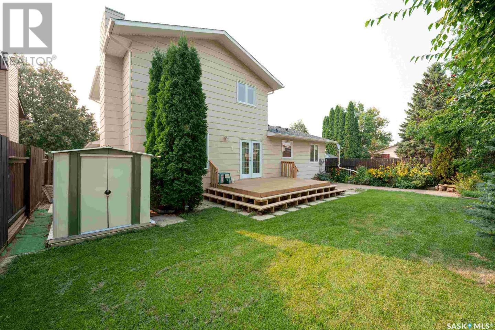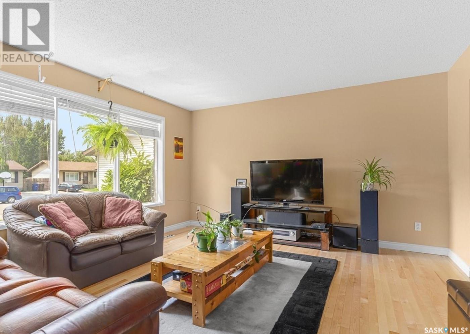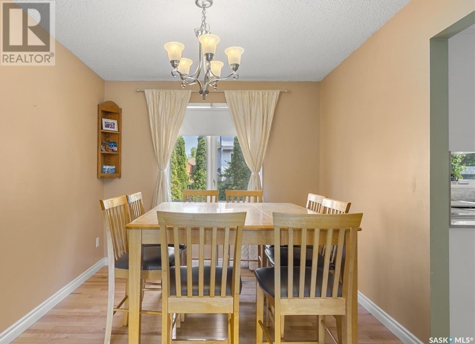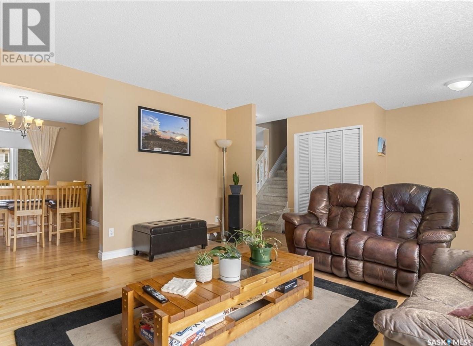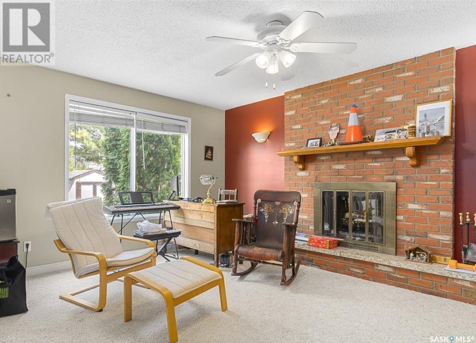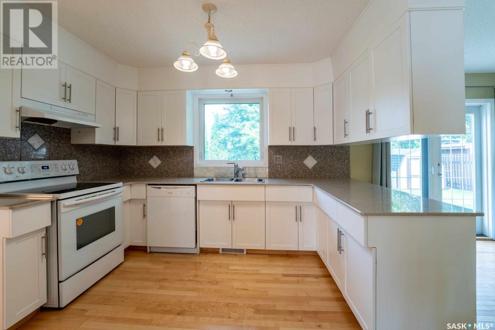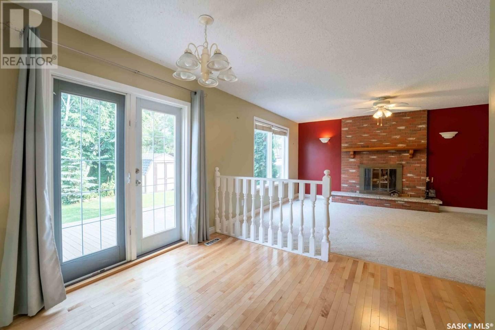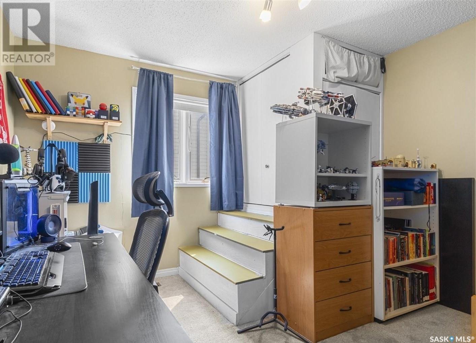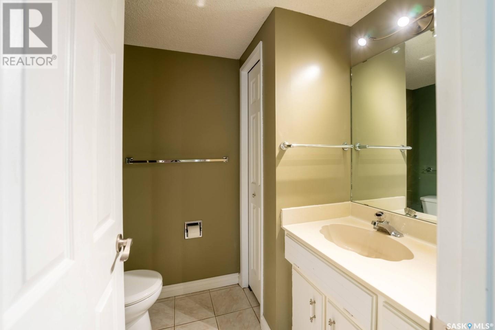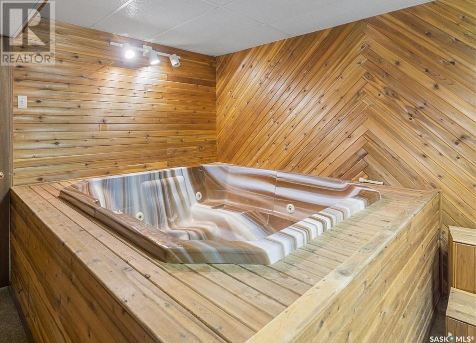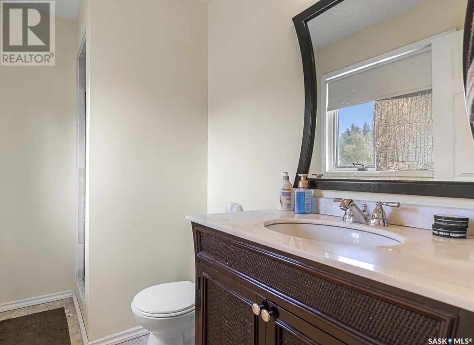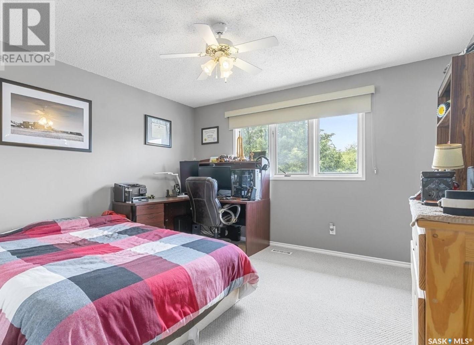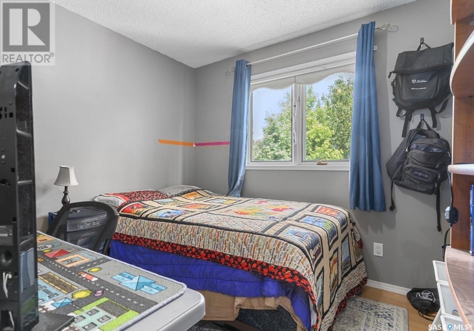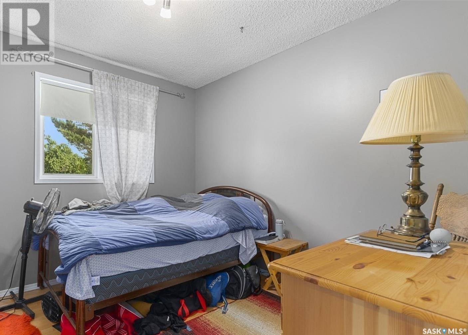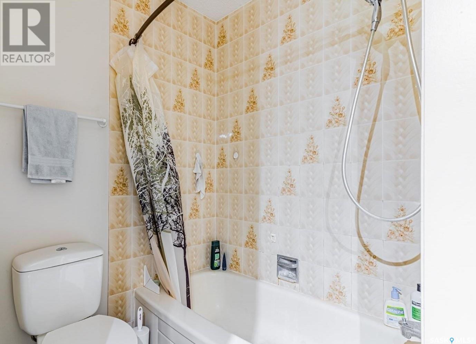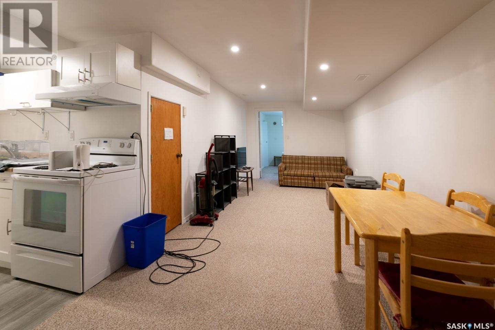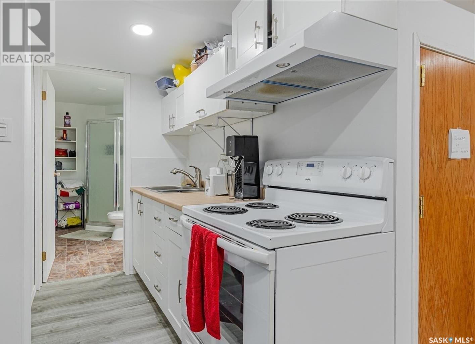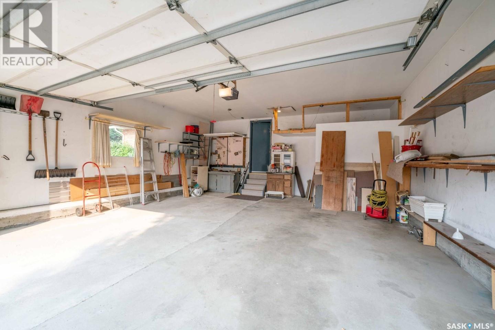5 Bedroom
4 Bathroom
1804 sqft
2 Level
Fireplace
Central Air Conditioning, Air Exchanger
Forced Air
Lawn, Garden Area
$495,000
Excellent home in beautiful Silverwood Heights to raise family. 2-Storey with 22’x20’ attached double garage. Legal 1 bedroom basement suite with separate entrance has long term tenant generating net income of $700. Superb location just 1 block from 2 Elementary Schools and 15 minutes walk from 2 high schools, including French immersion. 15 minutes by car or bus to University. Sask Polytechnic and downtown. Steps into huge Meewasin Park and Saskatchewan River, for summer trails or winter cross country ski. 5 mintues drive to Silvewood Golf Course. Close proximity to Lawson Heights Shopping Centre, Civic Centre and Soccer Centre. Spacious and bright main floor featuring bright living room, formal dining room, kitchen & nook, all with hardwood floors. Family room with wood burning fireplace, all with clear view of beautiful landscaped backyard, and access through patio door onto the large, maintenance free deck. U shaped kitchen with quartz countertop and ergonomic white cabinetry is a chef’s delight. Together with the 3pc bath, laundry and access to attached garage, the main floor serves as a convenient hub for family living and entertaining. The 4th bedroom can serve as home office. Moving upstairs you’ll find a large master bedroom with 3pc ensuite, 2 additional bedrooms & a 4pc bathroom. The owners side of the basement has a large utility room with a stand up shower, next to the hottub room with speaker: a cozy treat for family and friends, especially during the winter.Other side of the basement is a professionally designed legal suite which can be easily reopened when desird. Well maintained family home with lots of renovation since 2016: roof, hardwood floor, fridge, dryer and A/C. (id:51699)
Property Details
|
MLS® Number
|
SK968161 |
|
Property Type
|
Single Family |
|
Neigbourhood
|
Silverwood Heights |
|
Features
|
Treed, Rectangular |
|
Structure
|
Deck |
Building
|
Bathroom Total
|
4 |
|
Bedrooms Total
|
5 |
|
Appliances
|
Washer, Refrigerator, Dishwasher, Dryer, Microwave, Garburator, Window Coverings, Garage Door Opener Remote(s), Hood Fan, Storage Shed, Stove |
|
Architectural Style
|
2 Level |
|
Basement Development
|
Finished |
|
Basement Type
|
Full, Remodeled Basement (finished) |
|
Constructed Date
|
1981 |
|
Cooling Type
|
Central Air Conditioning, Air Exchanger |
|
Fireplace Fuel
|
Wood |
|
Fireplace Present
|
Yes |
|
Fireplace Type
|
Conventional |
|
Heating Fuel
|
Natural Gas |
|
Heating Type
|
Forced Air |
|
Stories Total
|
2 |
|
Size Interior
|
1804 Sqft |
|
Type
|
House |
Parking
|
Attached Garage
|
|
|
Parking Space(s)
|
5 |
Land
|
Acreage
|
No |
|
Fence Type
|
Fence |
|
Landscape Features
|
Lawn, Garden Area |
|
Size Frontage
|
54 Ft |
|
Size Irregular
|
6133.00 |
|
Size Total
|
6133 Sqft |
|
Size Total Text
|
6133 Sqft |
Rooms
| Level |
Type |
Length |
Width |
Dimensions |
|
Second Level |
Bedroom |
13 ft ,3 in |
12 ft ,3 in |
13 ft ,3 in x 12 ft ,3 in |
|
Second Level |
3pc Ensuite Bath |
5 ft |
8 ft ,3 in |
5 ft x 8 ft ,3 in |
|
Second Level |
Bedroom |
9 ft ,9 in |
9 ft |
9 ft ,9 in x 9 ft |
|
Second Level |
Bedroom |
9 ft ,9 in |
9 ft |
9 ft ,9 in x 9 ft |
|
Second Level |
4pc Bathroom |
8 ft |
6 ft ,6 in |
8 ft x 6 ft ,6 in |
|
Basement |
Other |
11 ft |
12 ft ,6 in |
11 ft x 12 ft ,6 in |
|
Basement |
3pc Bathroom |
5 ft |
6 ft |
5 ft x 6 ft |
|
Basement |
Kitchen |
5 ft |
7 ft |
5 ft x 7 ft |
|
Basement |
Living Room |
9 ft |
14 ft |
9 ft x 14 ft |
|
Basement |
Dining Room |
9 ft |
10 ft |
9 ft x 10 ft |
|
Basement |
Bedroom |
9 ft |
12 ft |
9 ft x 12 ft |
|
Main Level |
Foyer |
5 ft ,6 in |
6 ft |
5 ft ,6 in x 6 ft |
|
Main Level |
Living Room |
13 ft ,3 in |
14 ft ,9 in |
13 ft ,3 in x 14 ft ,9 in |
|
Main Level |
Dining Room |
9 ft ,3 in |
11 ft ,3 in |
9 ft ,3 in x 11 ft ,3 in |
|
Main Level |
Dining Nook |
9 ft |
7 ft |
9 ft x 7 ft |
|
Main Level |
Family Room |
12 ft |
15 ft |
12 ft x 15 ft |
|
Main Level |
Bedroom |
9 ft |
11 ft |
9 ft x 11 ft |
|
Main Level |
3pc Bathroom |
5 ft ,6 in |
5 ft ,6 in |
5 ft ,6 in x 5 ft ,6 in |
|
Main Level |
Laundry Room |
5 ft |
5 ft ,6 in |
5 ft x 5 ft ,6 in |
|
Main Level |
Kitchen |
10 ft |
11 ft ,6 in |
10 ft x 11 ft ,6 in |
https://www.realtor.ca/real-estate/26847369/422-perreault-lane-saskatoon-silverwood-heights

