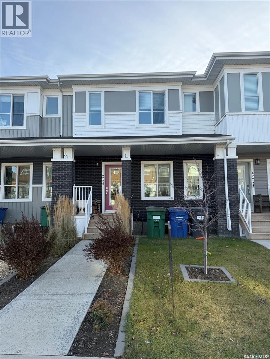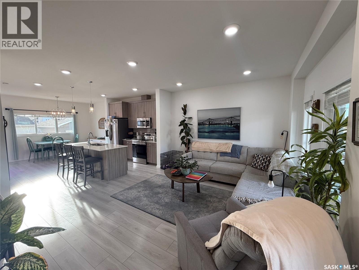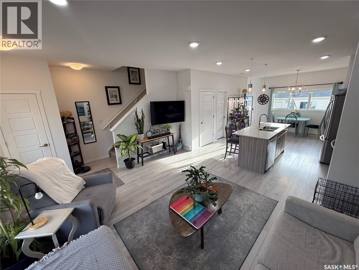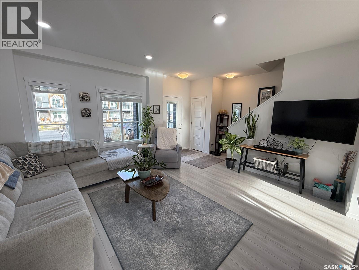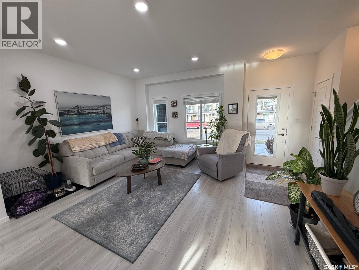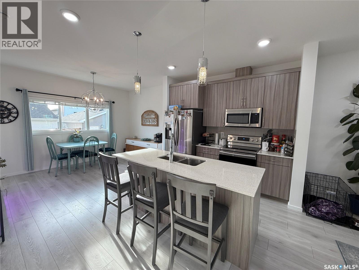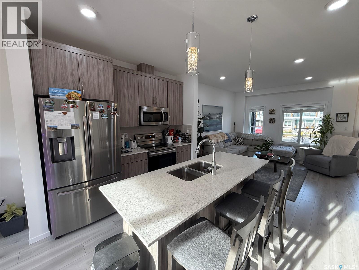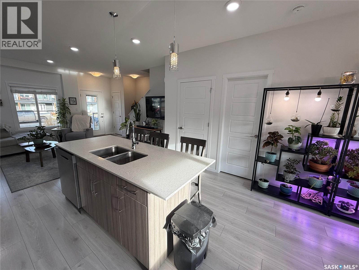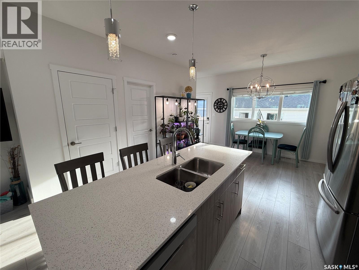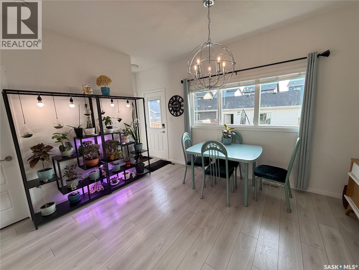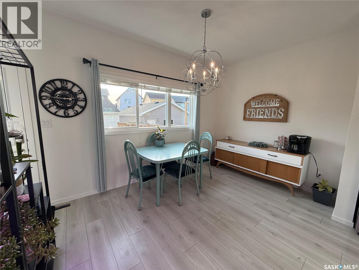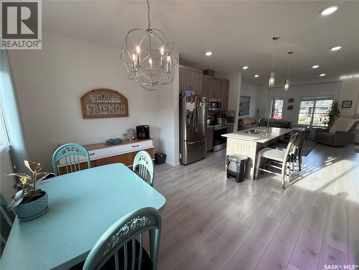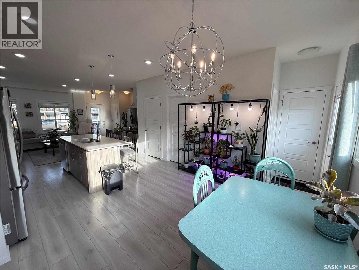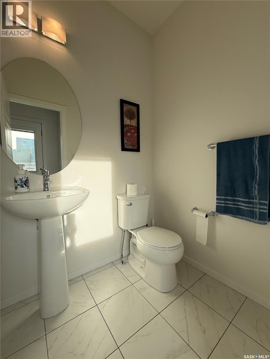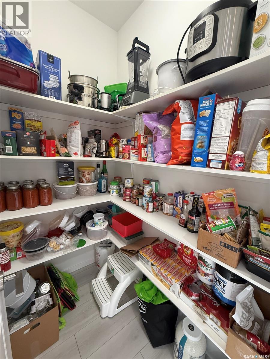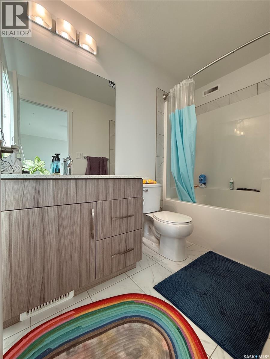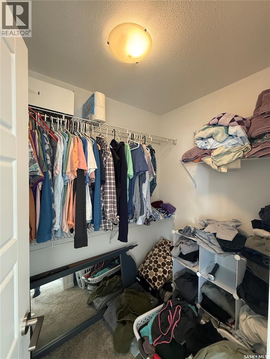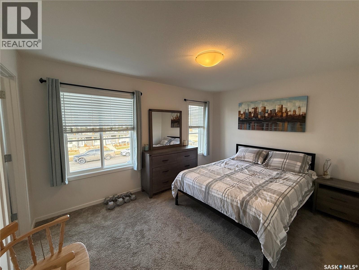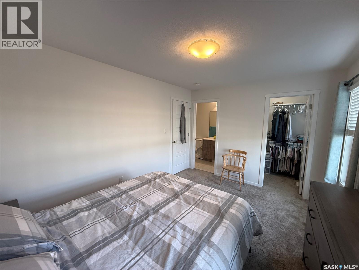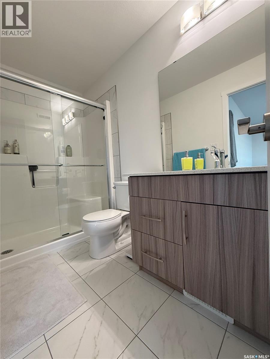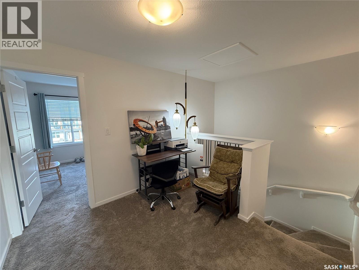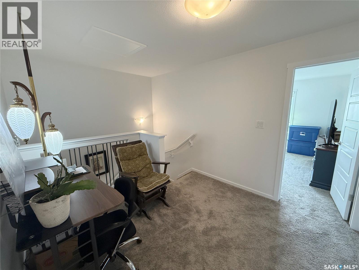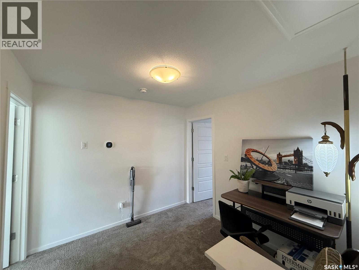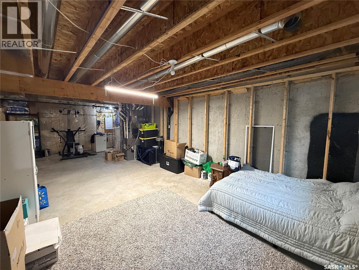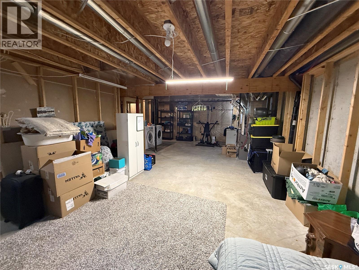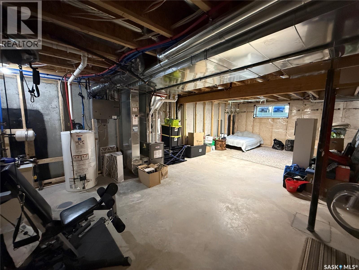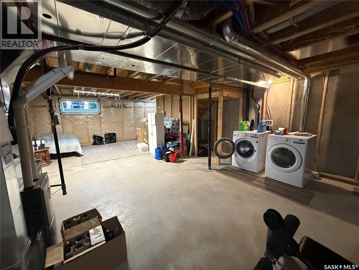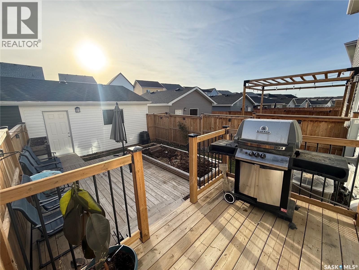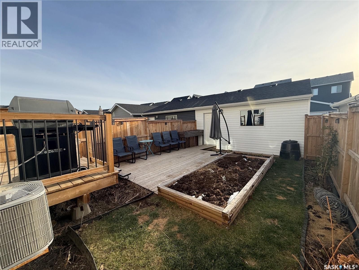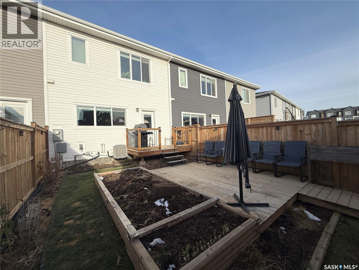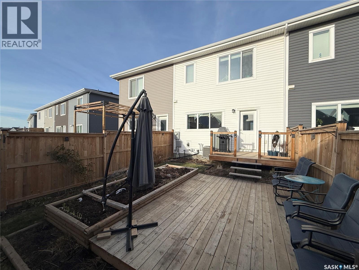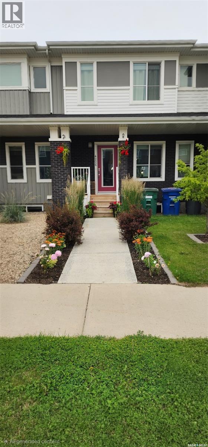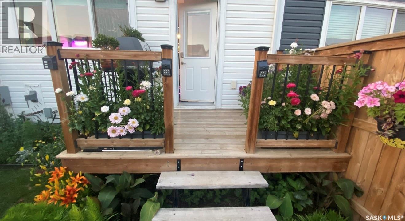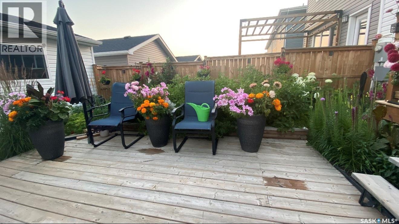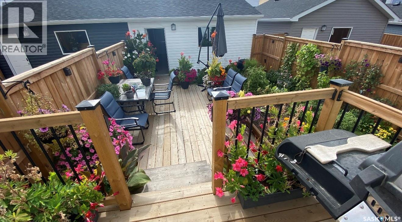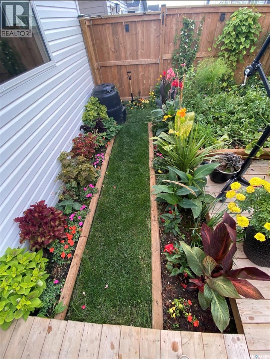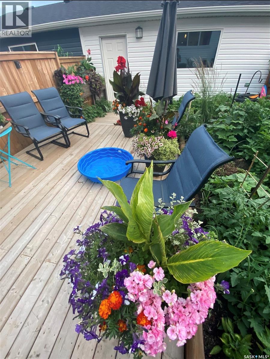2 Bedroom
3 Bathroom
1335 sqft
2 Level
Central Air Conditioning
Forced Air
Lawn
$419,900
NO CONDO FEES! This bright and spacious townhouse in the heart of Brighton offers a functional layout and thoughtful upgrades throughout. The main floor features an open-concept design with a modern kitchen, oversized pantry, dining area, and comfortable living room, along with a convenient half bath. Upstairs you'll find two very large bedrooms, each with its own ensuite and walk-in closet, plus a cozy bonus room ideal for an office or additional living space. The basement is open for future development and includes rough-ins for a bathroom. Outside, the backyard is fully finished with a 2 tiered deck. A double detached garage with insulated walls completes the property. This home has been very well taken care of and is move-in ready. This charming property is located close to parks, walking paths, and Brighton’s commercial amenities, don't miss the chance to call this house home! (id:51699)
Property Details
|
MLS® Number
|
SK024041 |
|
Property Type
|
Single Family |
|
Neigbourhood
|
Brighton |
|
Features
|
Treed, Lane, Rectangular |
|
Structure
|
Deck |
Building
|
Bathroom Total
|
3 |
|
Bedrooms Total
|
2 |
|
Appliances
|
Washer, Refrigerator, Dishwasher, Dryer, Microwave, Window Coverings, Garage Door Opener Remote(s), Stove |
|
Architectural Style
|
2 Level |
|
Basement Development
|
Unfinished |
|
Basement Type
|
Full (unfinished) |
|
Constructed Date
|
2020 |
|
Cooling Type
|
Central Air Conditioning |
|
Heating Fuel
|
Natural Gas |
|
Heating Type
|
Forced Air |
|
Stories Total
|
2 |
|
Size Interior
|
1335 Sqft |
|
Type
|
Row / Townhouse |
Parking
|
Detached Garage
|
|
|
Parking Space(s)
|
2 |
Land
|
Acreage
|
No |
|
Fence Type
|
Fence |
|
Landscape Features
|
Lawn |
|
Size Irregular
|
2297.00 |
|
Size Total
|
2297 Sqft |
|
Size Total Text
|
2297 Sqft |
Rooms
| Level |
Type |
Length |
Width |
Dimensions |
|
Second Level |
Bedroom |
|
|
10'4" x 13'1" |
|
Second Level |
Bedroom |
|
|
10'6" x 13'1" |
|
Second Level |
4pc Ensuite Bath |
|
|
Measurements not available |
|
Second Level |
3pc Ensuite Bath |
|
|
Measurements not available |
|
Second Level |
Bonus Room |
|
|
9'6" x 10' |
|
Main Level |
Living Room |
|
|
12'8" x 15'4" |
|
Main Level |
Kitchen |
|
|
10'7" x 13'4" |
|
Main Level |
Dining Room |
|
|
8'9" x 13'4" |
|
Main Level |
2pc Bathroom |
|
|
Measurements not available |
https://www.realtor.ca/real-estate/29102886/4226-brighton-circle-saskatoon-brighton

