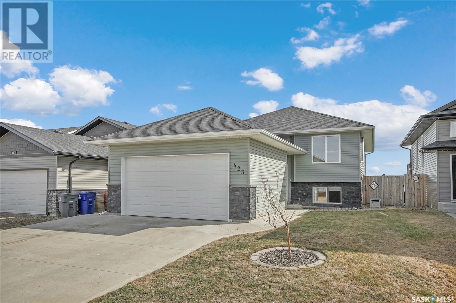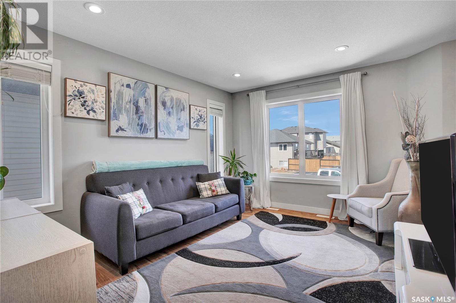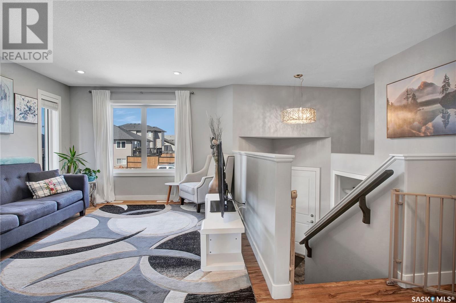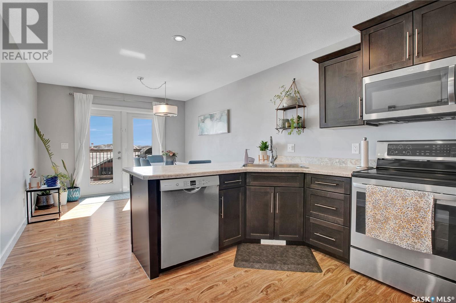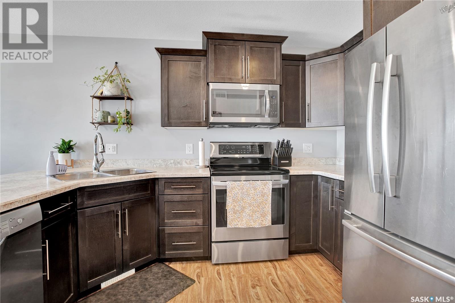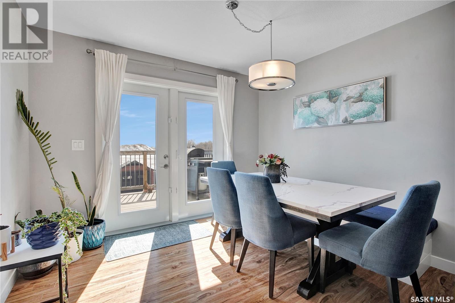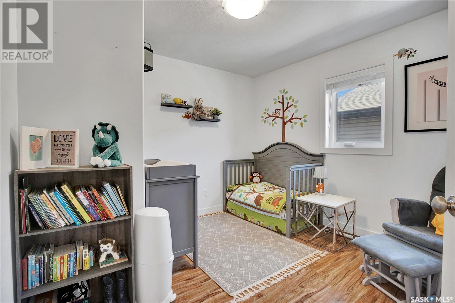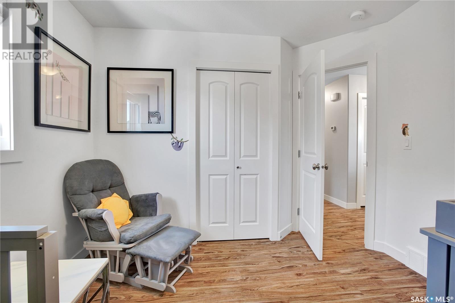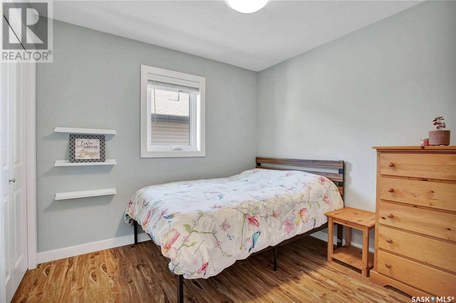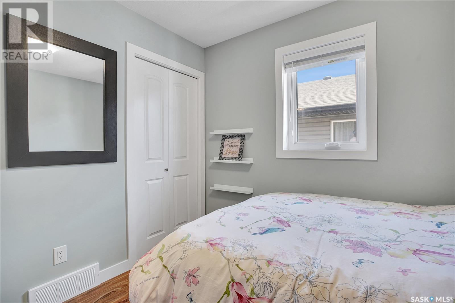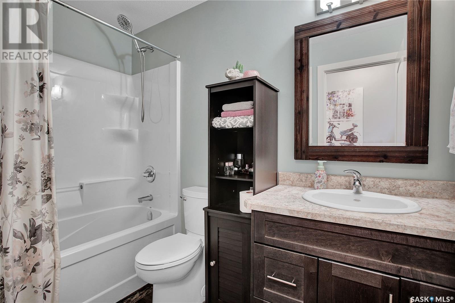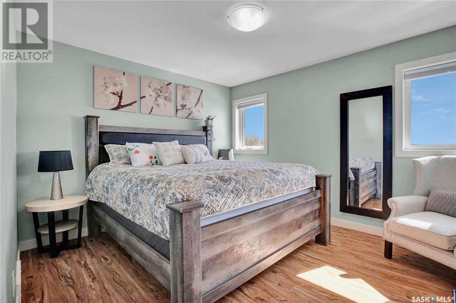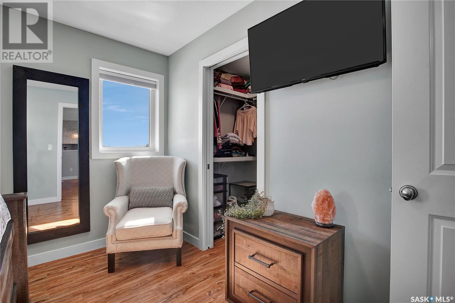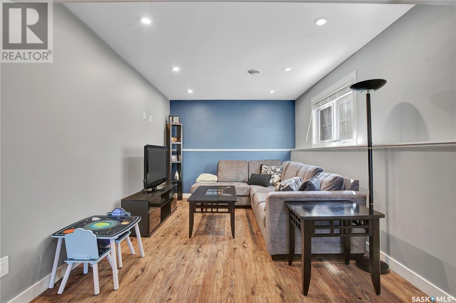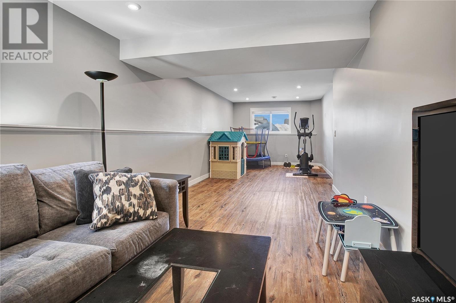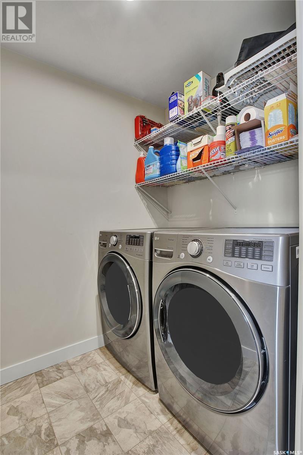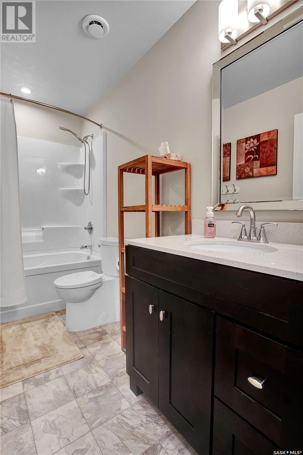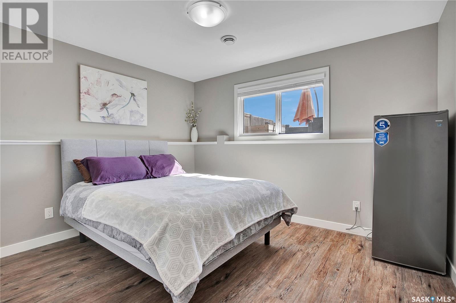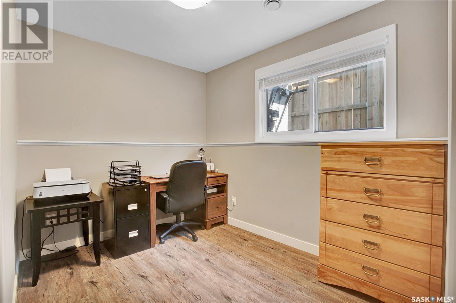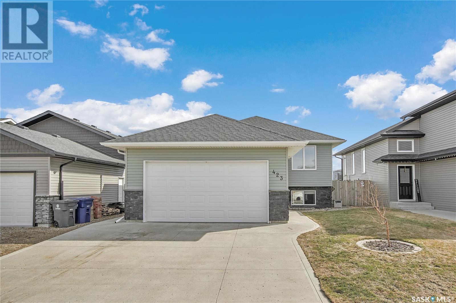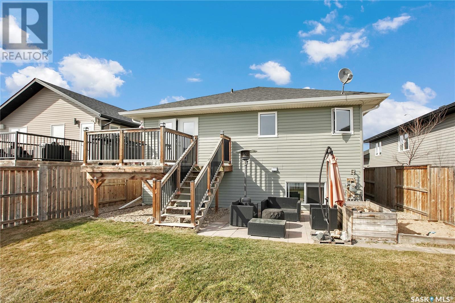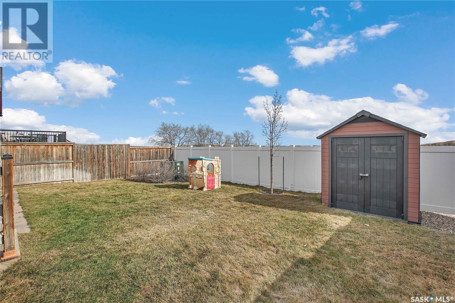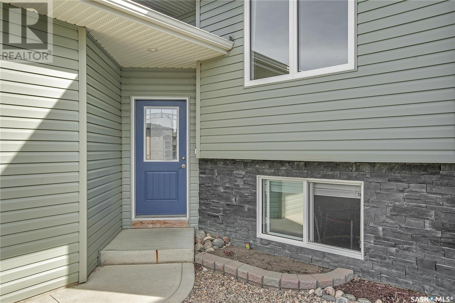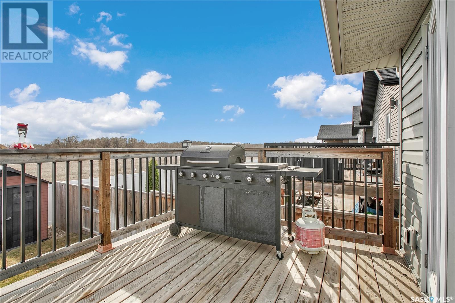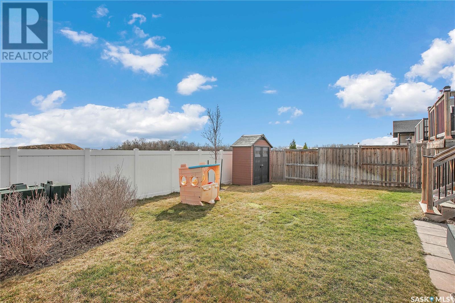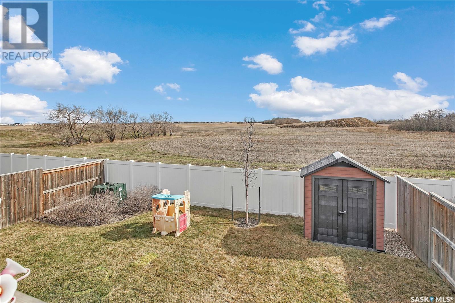5 Bedroom
2 Bathroom
1074 sqft
Bi-Level
Central Air Conditioning
Forced Air
Lawn
$430,000
Welcome to 423 Martens Street in Warman – a home that effortlessly combines affordability with functionality. This fully developed property boasts 5 bedrooms and 2 bathrooms, offering ample space for a growing family. Upon entering, you’re immediately greeted by an abundance of natural light that fills the main floor. The living room is spacious, and the kitchen is well-appointed with an eating bar, ample cabinetry, and sleek stainless steel appliances. The absence of carpets throughout the home ensures easy cleaning and is ideal for families with pets and children. The master bedroom, strategically positioned to face the backyard, features two large windows and a walk-in closet. The fully finished basement enhances the home’s versatility, offering a separate laundry room, a second full bathroom, and a fourth bedroom. Outside, the landscaped backyard serves as a private oasis with no backing neighbours. Whether you’re hosting gatherings on the deck, playing in the sandbox with the kids, or simply relaxing on the patio, this backyard is tailored for your enjoyment. Additional features include a double attached heated garage and a concrete driveway for easy maintenance. Situated close to Prairie Oasis Park, you’ll have endless opportunities to enjoy walking paths, a skate park, BMX track, and a man-made lake during the summer months. Don’t miss out on this fantastic opportunity to step into homeownership. Schedule your private tour today! (id:51699)
Property Details
|
MLS® Number
|
SK967046 |
|
Property Type
|
Single Family |
|
Features
|
Treed, Rectangular, Sump Pump |
|
Structure
|
Deck |
Building
|
Bathroom Total
|
2 |
|
Bedrooms Total
|
5 |
|
Appliances
|
Washer, Refrigerator, Dryer, Microwave, Window Coverings, Central Vacuum - Roughed In, Storage Shed, Stove |
|
Architectural Style
|
Bi-level |
|
Basement Development
|
Finished |
|
Basement Type
|
Full (finished) |
|
Constructed Date
|
2013 |
|
Cooling Type
|
Central Air Conditioning |
|
Heating Fuel
|
Natural Gas |
|
Heating Type
|
Forced Air |
|
Size Interior
|
1074 Sqft |
|
Type
|
House |
Parking
|
Attached Garage
|
|
|
Heated Garage
|
|
|
Parking Space(s)
|
4 |
Land
|
Acreage
|
No |
|
Fence Type
|
Fence |
|
Landscape Features
|
Lawn |
|
Size Frontage
|
40 Ft |
|
Size Irregular
|
40x115 |
|
Size Total Text
|
40x115 |
Rooms
| Level |
Type |
Length |
Width |
Dimensions |
|
Basement |
Family Room |
10 ft |
33 ft |
10 ft x 33 ft |
|
Basement |
Bedroom |
9 ft |
10 ft |
9 ft x 10 ft |
|
Basement |
4pc Bathroom |
|
|
Measurements not available |
|
Basement |
Laundry Room |
|
|
Measurements not available |
|
Main Level |
Foyer |
5 ft |
7 ft |
5 ft x 7 ft |
|
Main Level |
Living Room |
|
|
11-6 x 13-6 |
|
Main Level |
Dining Room |
10 ft |
|
10 ft x Measurements not available |
|
Main Level |
Kitchen |
|
|
10-6 x 13-6 |
|
Main Level |
Bedroom |
8 ft |
|
8 ft x Measurements not available |
|
Main Level |
Bedroom |
9 ft |
|
9 ft x Measurements not available |
|
Main Level |
Primary Bedroom |
11 ft |
|
11 ft x Measurements not available |
|
Main Level |
4pc Bathroom |
|
|
Measurements not available |
https://www.realtor.ca/real-estate/26798951/423-martens-street-warman

