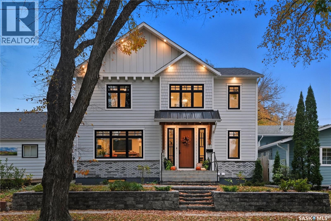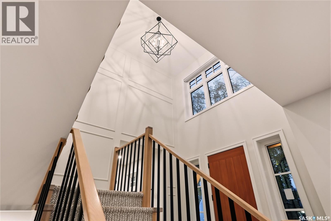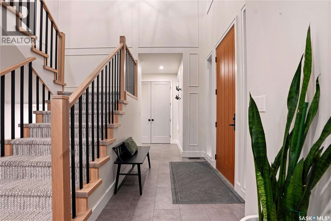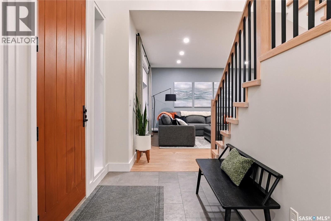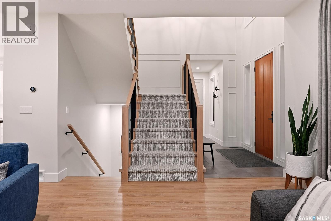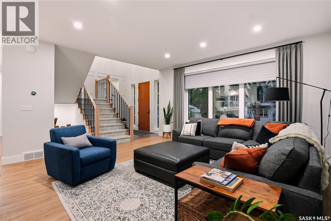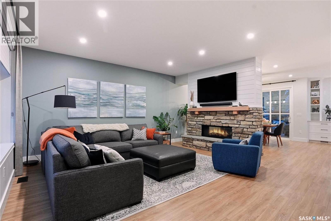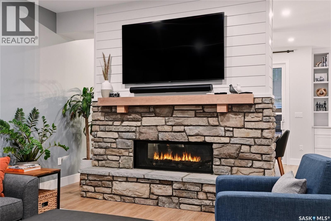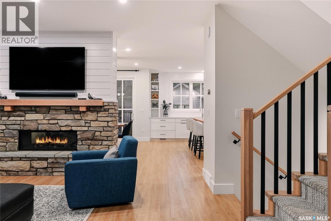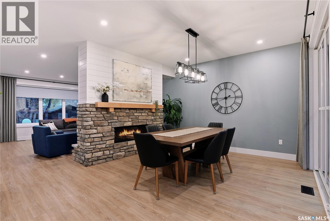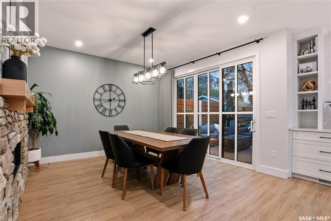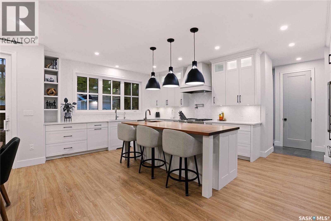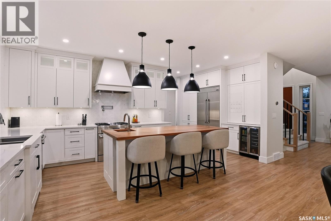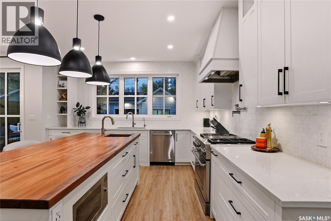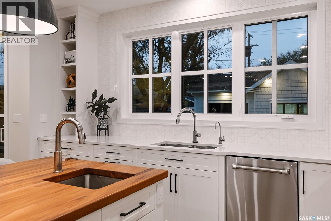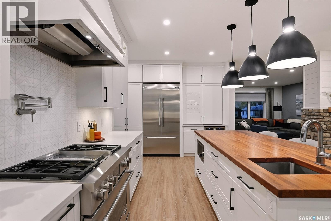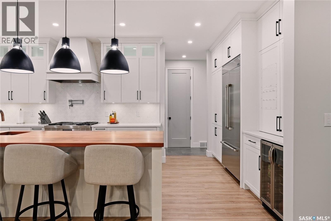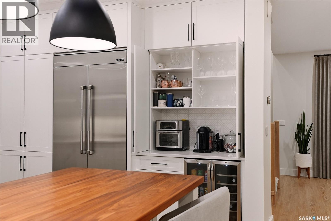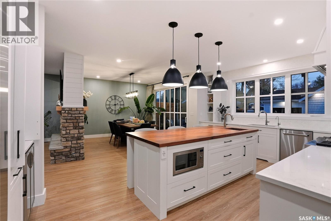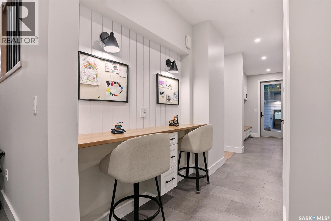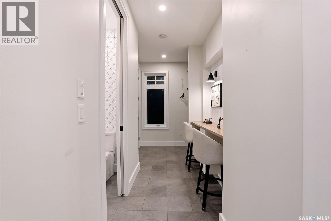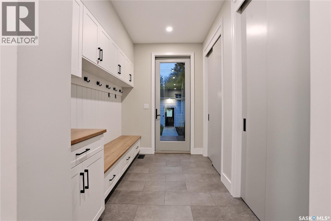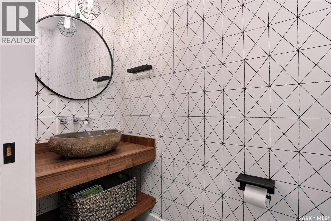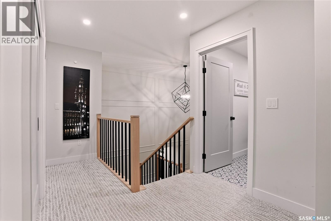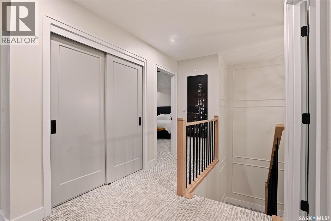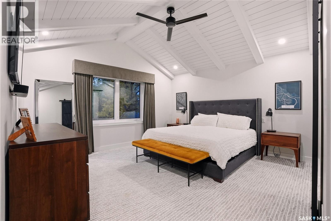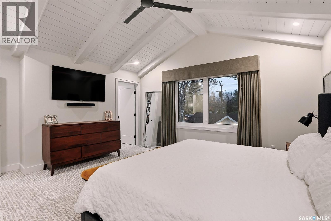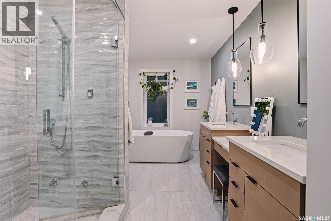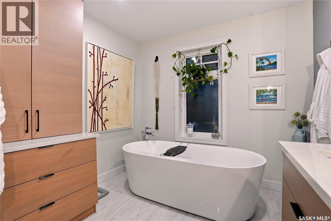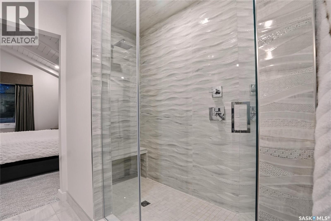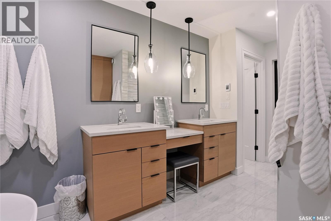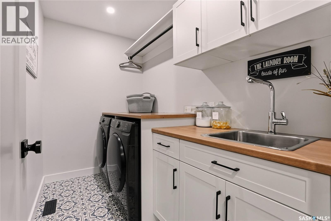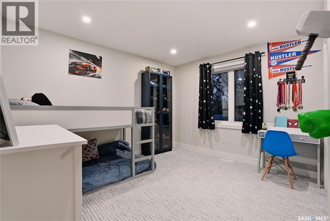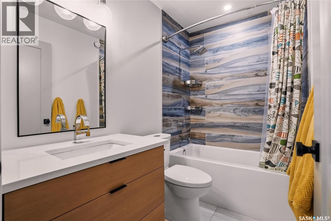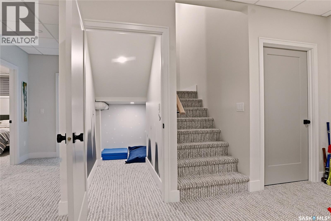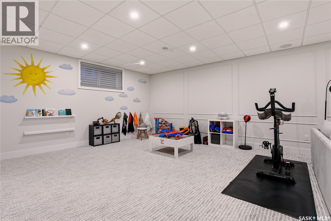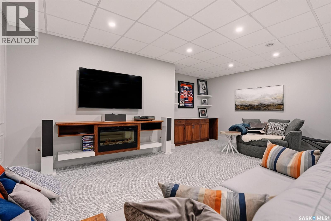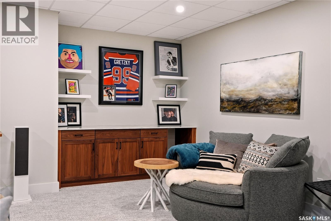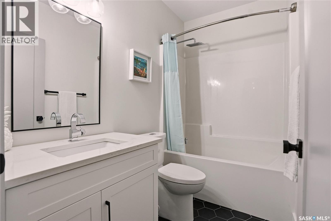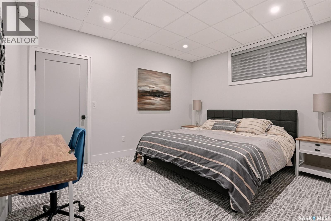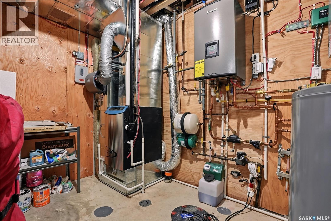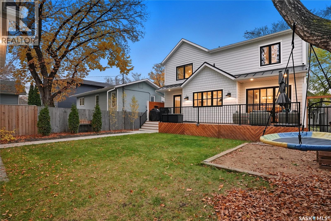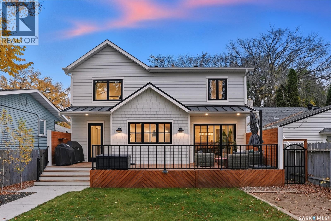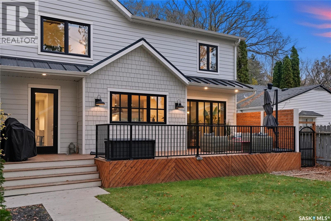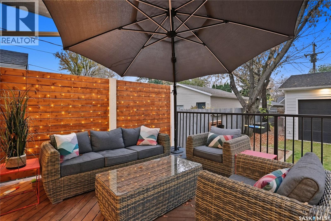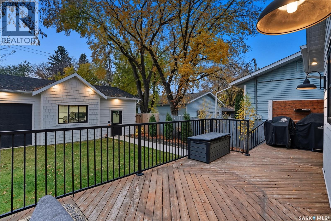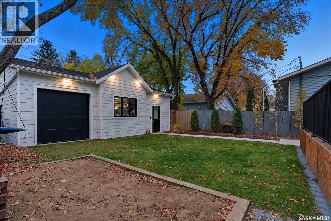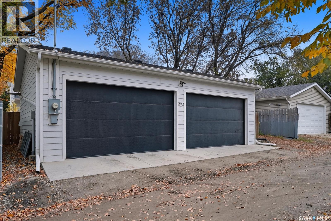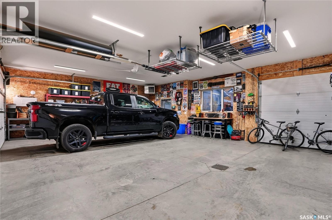4 Bedroom
4 Bathroom
2340 sqft
2 Level
Fireplace
Central Air Conditioning, Air Exchanger
Forced Air, Hot Water, In Floor Heating
Lawn, Underground Sprinkler
$1,299,900
Welcome to 424 3rd Street East—an exceptional property in the heart of coveted Buena Vista. Set on a rare 43.75 ft × 125 ft lot, its unique width allows for a side-to-side layout rarely seen in BV. The home’s striking curb appeal features a stately façade framed by a stacked-block retaining wall, professional landscaping, and design by one of Saskatoon’s top residential teams. The rear is equally impressive with a full-width cedar deck and heated triple detached garage that doubles as an entertainment space. The garage is the largest permitted—34 ft wide × 26 ft deep (27 ft middle bay) with 10-ft ceilings, two 14 × 8 ft alley doors, and an 8 × 8 ft yard door. Built on a thickened-edge slab, it includes Wi-Fi, built-in audio, and commercial-grade entry. Spanning nearly 2,400 sq ft plus a finished basement, the home offers four bedrooms, 3½ baths, and two fireplaces. Comfort features include zoned in-floor heat below and multi-zone HVAC above. A grand two-storey foyer leads to a bright main floor with open flow, mudroom, elegant powder room, large living area with stone feature wall and two-sided gas fireplace, dining for ten, and a chef’s kitchen with professional built-ins, 2-inch butcher-block island, quartz counters, custom cabinetry, walk-in pantry, beverage centre, hidden coffee bar, and water chiller. Upstairs hosts three oversized bedrooms, large laundry, and linen storage. The primary suite boasts vaulted ceilings, a steam ensuite with in-floor heat, soaker tub, built-ins, private water closet, and custom walk-in. The basement features a spacious family room with built-in sound, guest bedroom, and four-piece bath. Thoughtful design conceals bulkheads, and the mechanical room includes a combi-boiler, auxiliary hot-water tank, multi-zone HVAC, smart irrigation, and audio hub. Extras include solid Safe-and-Sound doors, custom blinds, Lutron lighting, Sonos sound, and meticulous craftsmanship throughout. (id:51699)
Property Details
|
MLS® Number
|
SK020997 |
|
Property Type
|
Single Family |
|
Neigbourhood
|
Buena Vista |
|
Features
|
Treed, Lane, Rectangular, Sump Pump |
|
Structure
|
Deck |
Building
|
Bathroom Total
|
4 |
|
Bedrooms Total
|
4 |
|
Appliances
|
Washer, Refrigerator, Dishwasher, Dryer, Microwave, Garburator, Humidifier, Window Coverings, Garage Door Opener Remote(s), Hood Fan, Stove |
|
Architectural Style
|
2 Level |
|
Basement Development
|
Finished |
|
Basement Type
|
Full (finished) |
|
Constructed Date
|
2020 |
|
Cooling Type
|
Central Air Conditioning, Air Exchanger |
|
Fireplace Fuel
|
Electric,gas |
|
Fireplace Present
|
Yes |
|
Fireplace Type
|
Conventional,conventional |
|
Heating Fuel
|
Electric, Natural Gas |
|
Heating Type
|
Forced Air, Hot Water, In Floor Heating |
|
Stories Total
|
2 |
|
Size Interior
|
2340 Sqft |
|
Type
|
House |
Parking
|
Detached Garage
|
|
|
Heated Garage
|
|
|
Parking Space(s)
|
3 |
Land
|
Acreage
|
No |
|
Fence Type
|
Fence |
|
Landscape Features
|
Lawn, Underground Sprinkler |
|
Size Frontage
|
43 Ft ,7 In |
|
Size Irregular
|
5464.00 |
|
Size Total
|
5464 Sqft |
|
Size Total Text
|
5464 Sqft |
Rooms
| Level |
Type |
Length |
Width |
Dimensions |
|
Second Level |
Primary Bedroom |
16 ft ,2 in |
13 ft ,9 in |
16 ft ,2 in x 13 ft ,9 in |
|
Second Level |
5pc Ensuite Bath |
8 ft ,10 in |
15 ft ,4 in |
8 ft ,10 in x 15 ft ,4 in |
|
Second Level |
Bedroom |
10 ft ,7 in |
12 ft ,5 in |
10 ft ,7 in x 12 ft ,5 in |
|
Second Level |
Bedroom |
12 ft ,1 in |
12 ft ,3 in |
12 ft ,1 in x 12 ft ,3 in |
|
Second Level |
4pc Bathroom |
|
|
Measurements not available |
|
Second Level |
Laundry Room |
5 ft ,6 in |
8 ft ,11 in |
5 ft ,6 in x 8 ft ,11 in |
|
Basement |
Family Room |
15 ft ,11 in |
14 ft |
15 ft ,11 in x 14 ft |
|
Basement |
Bedroom |
13 ft |
12 ft ,9 in |
13 ft x 12 ft ,9 in |
|
Basement |
4pc Bathroom |
|
|
Measurements not available |
|
Basement |
Other |
15 ft ,11 in |
12 ft ,6 in |
15 ft ,11 in x 12 ft ,6 in |
|
Basement |
Other |
8 ft ,2 in |
11 ft ,2 in |
8 ft ,2 in x 11 ft ,2 in |
|
Main Level |
Living Room |
16 ft ,11 in |
18 ft |
16 ft ,11 in x 18 ft |
|
Main Level |
Dining Room |
12 ft ,2 in |
12 ft ,6 in |
12 ft ,2 in x 12 ft ,6 in |
|
Main Level |
Kitchen |
14 ft |
19 ft ,11 in |
14 ft x 19 ft ,11 in |
|
Main Level |
2pc Bathroom |
|
|
Measurements not available |
|
Main Level |
Mud Room |
9 ft |
10 ft ,9 in |
9 ft x 10 ft ,9 in |
|
Main Level |
Foyer |
9 ft ,5 in |
5 ft ,10 in |
9 ft ,5 in x 5 ft ,10 in |
https://www.realtor.ca/real-estate/28999663/424-3rd-street-e-saskatoon-buena-vista

