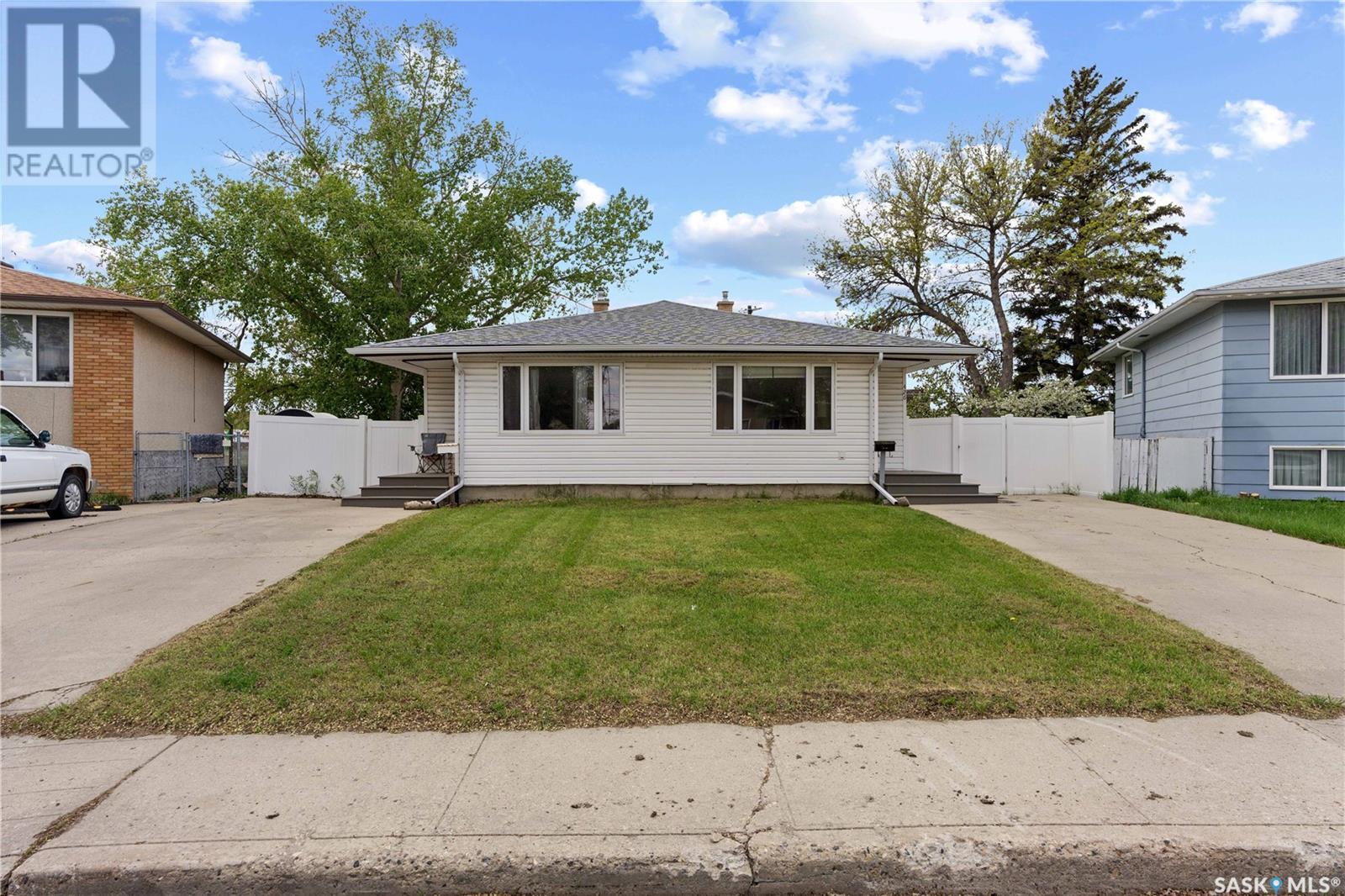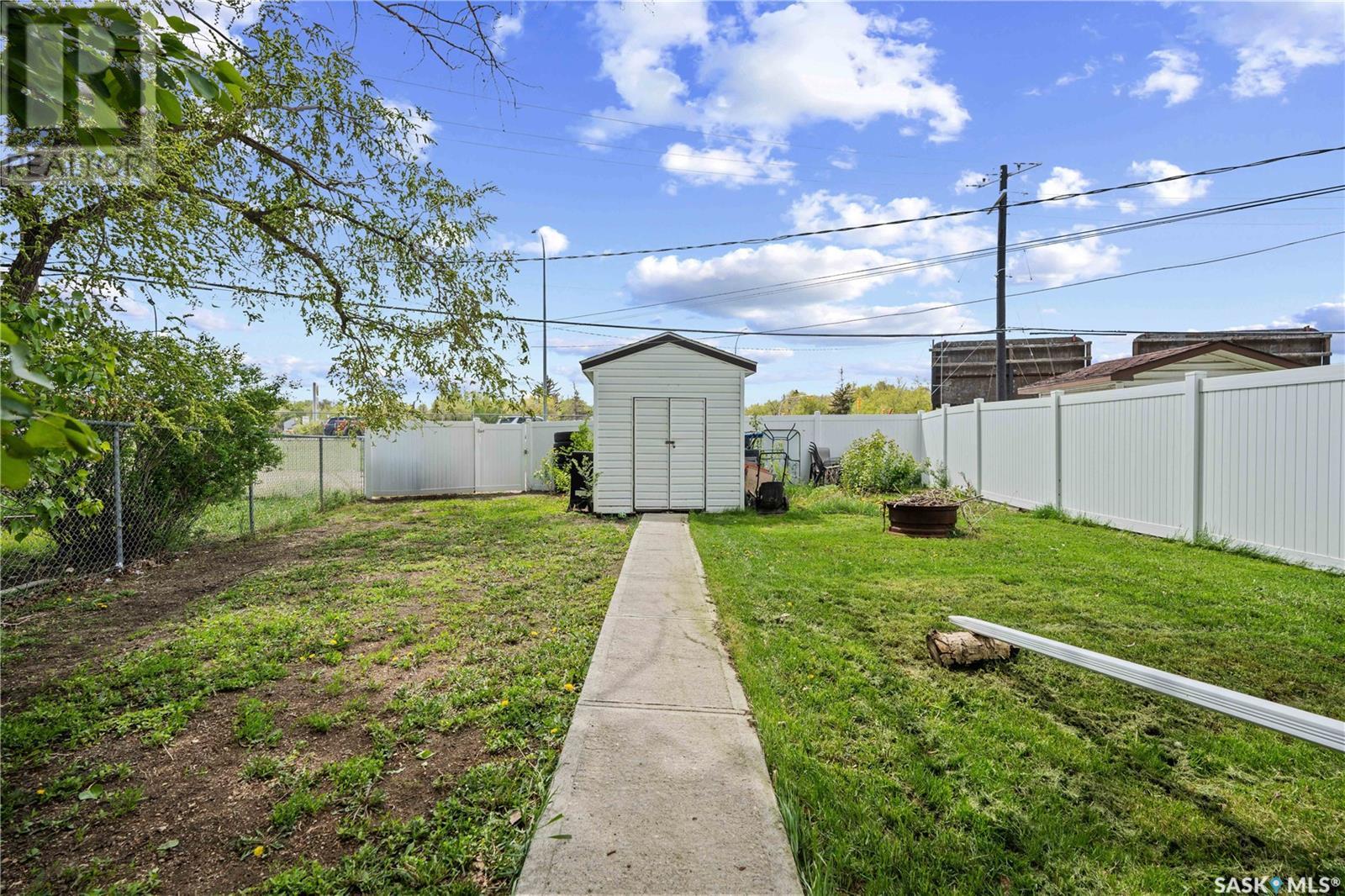6 Bedroom
3 Bathroom
1802 sqft
Bungalow
Wall Unit, Window Air Conditioner
Forced Air
Lawn, Garden Area
$367,500
This spacious duplex offers great potential as an investment; or live on one side and rent the other side. The duplex features on each side: spacious livingroom, large kitchen, 2 good size bedrooms and one bathroom. The basement at 426 features: a spacious rec room, large den, 3-piece bathroom and laundry/utility area. The basement at 424 features: 2 bedrooms (windows are not egress), recreation room and a laundry/utility area. Included: 2 fridges (426 does not work well), 2 stoves, 2 washing machines (new in 426), 2 dryers (new in 426), window coverings (in 426), 2 wall air conditioners, 2 furnaces (new in 2022), 2 water heaters (rented), 2 water softeners, 2 sump pumps and 2 large sheds. Features: vinyl siding; vinyl clad windows; newer shingles; located on a large lot; off street parking for 4 vehicles; back alley access; 6’ vinyl fencing on all sides except 5’ chainlink fence on the south side; privacy fence between units; gate from front yards to back yards; gates from back yards to alley; close to city transit; close to Arcola Avenue; and quick access to highway #1. Require 24 hours notice to view. Don’t wait… book your private viewing today!... As per the Seller’s direction, all offers will be presented on 2025-05-31 at 1:00 PM (id:51699)
Property Details
|
MLS® Number
|
SK007127 |
|
Property Type
|
Single Family |
|
Neigbourhood
|
Glen Elm Park |
|
Features
|
Irregular Lot Size, Lane, Sump Pump |
Building
|
Bathroom Total
|
3 |
|
Bedrooms Total
|
6 |
|
Appliances
|
Washer, Refrigerator, Dryer, Window Coverings, Storage Shed, Stove |
|
Architectural Style
|
Bungalow |
|
Basement Development
|
Finished |
|
Basement Type
|
Full (finished) |
|
Constructed Date
|
1965 |
|
Cooling Type
|
Wall Unit, Window Air Conditioner |
|
Heating Fuel
|
Natural Gas |
|
Heating Type
|
Forced Air |
|
Stories Total
|
1 |
|
Size Interior
|
1802 Sqft |
|
Type
|
Duplex |
Parking
Land
|
Acreage
|
No |
|
Fence Type
|
Fence |
|
Landscape Features
|
Lawn, Garden Area |
|
Size Irregular
|
8466.00 |
|
Size Total
|
8466 Sqft |
|
Size Total Text
|
8466 Sqft |
Rooms
| Level |
Type |
Length |
Width |
Dimensions |
|
Basement |
Other |
11 ft ,10 in |
15 ft ,4 in |
11 ft ,10 in x 15 ft ,4 in |
|
Basement |
Den |
15 ft ,11 in |
15 ft ,4 in |
15 ft ,11 in x 15 ft ,4 in |
|
Basement |
3pc Bathroom |
|
|
Measurements not available |
|
Basement |
Laundry Room |
|
|
Measurements not available |
|
Basement |
Laundry Room |
|
|
Measurements not available |
|
Basement |
Bedroom |
|
|
- x - |
|
Basement |
Bedroom |
|
|
- x - |
|
Main Level |
Living Room |
17 ft |
14 ft |
17 ft x 14 ft |
|
Main Level |
Living Room |
17 ft |
14 ft |
17 ft x 14 ft |
|
Main Level |
Kitchen |
11 ft ,2 in |
10 ft |
11 ft ,2 in x 10 ft |
|
Main Level |
Kitchen |
11 ft ,2 in |
10 ft |
11 ft ,2 in x 10 ft |
|
Main Level |
4pc Bathroom |
|
|
Measurements not available |
|
Main Level |
4pc Bathroom |
|
|
Measurements not available |
|
Main Level |
Primary Bedroom |
14 ft |
10 ft ,7 in |
14 ft x 10 ft ,7 in |
|
Main Level |
Primary Bedroom |
14 ft |
10 ft ,7 in |
14 ft x 10 ft ,7 in |
|
Main Level |
Bedroom |
10 ft ,7 in |
8 ft ,6 in |
10 ft ,7 in x 8 ft ,6 in |
|
Main Level |
Bedroom |
10 ft ,7 in |
8 ft ,6 in |
10 ft ,7 in x 8 ft ,6 in |
https://www.realtor.ca/real-estate/28366047/424-426-froom-crescent-regina-glen-elm-park











































