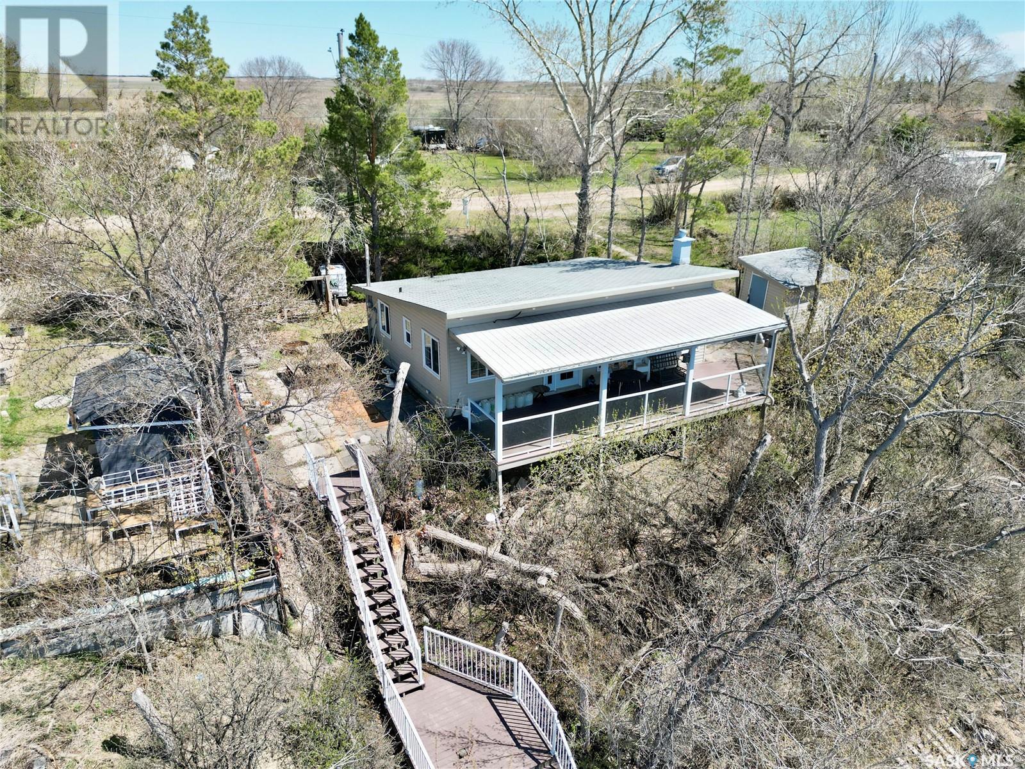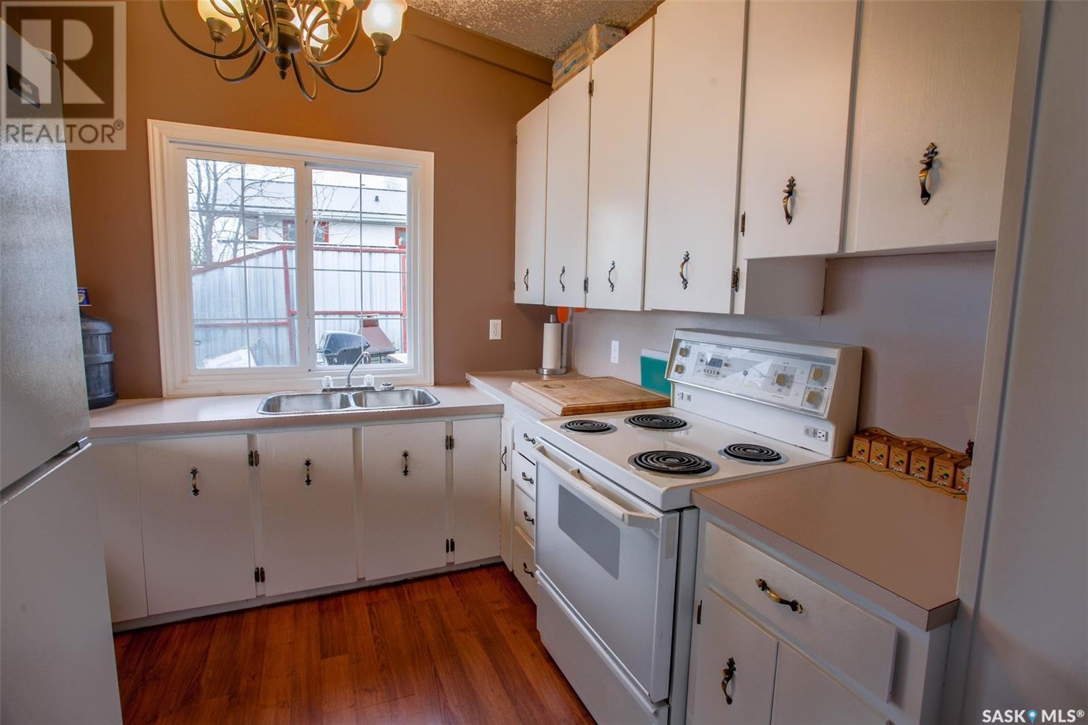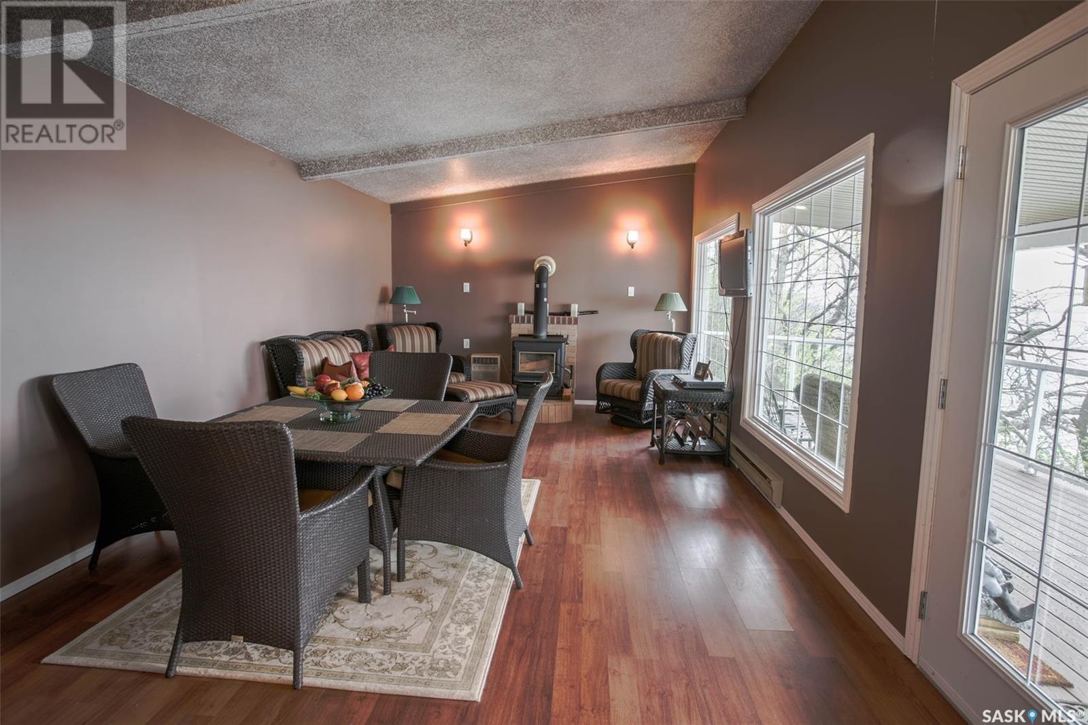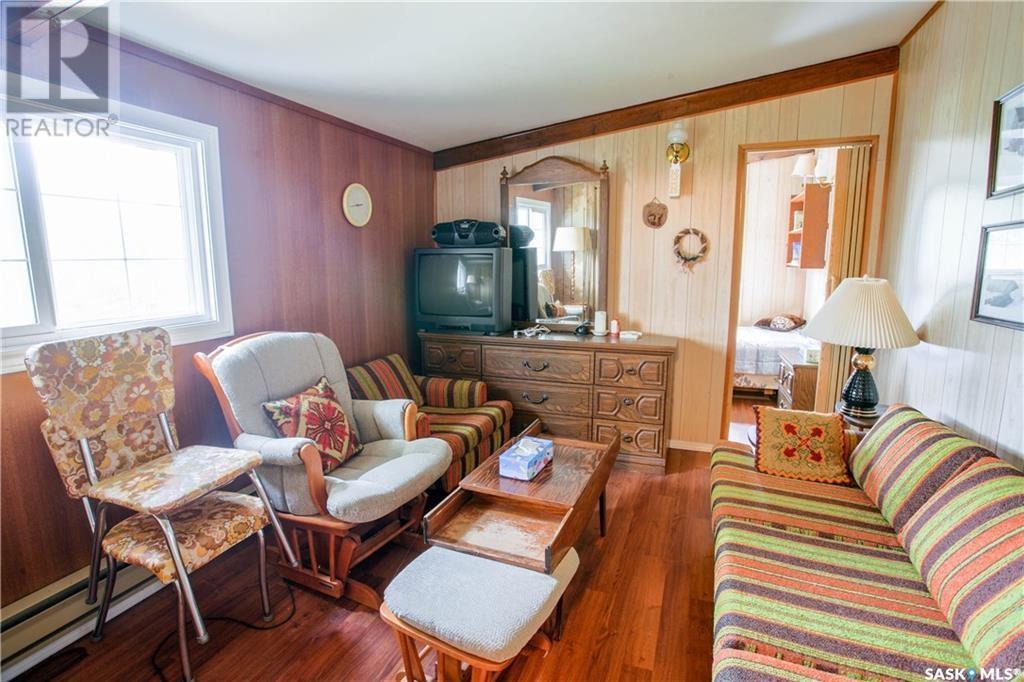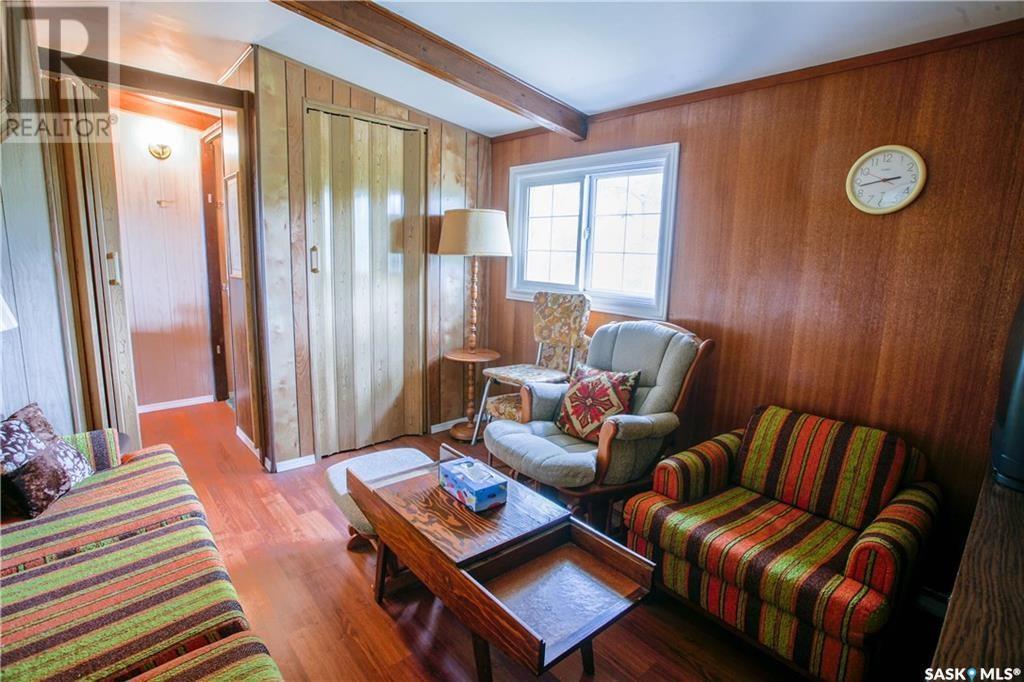2 Bedroom
1 Bathroom
736 sqft
Bungalow
Fireplace
Window Air Conditioner
Baseboard Heaters
Waterfront
Lawn
$395,000
This waterfront retreat offers a rare opportunity with its flexible lot configuration. The main cottage is serviced by a well located on the back lot, ensuring a reliable water supply. Two sheds on the back lot provide ample storage for outdoor gear and tools. The additional waterfront lot to the south not only doubles your frontage from 65 feet to 130 feet but also secures your privacy by preventing future neighboring construction. Whether you choose to keep both lots for an expansive property, sell the extra lot for a return on investment, or build a second cottage, the options are endless. Inside, the cottage comes fully equipped with all beds, bedding, cutlery, plates, and more, allowing for a seamless move-in experience. While dining and living room furniture are excluded, the included track and dolly for the boathouse add convenience for waterfront activities. With a newer well pump installed just a couple of years ago, this property is well-maintained and ready for your enjoyment. Don't miss out on this unique and versatile waterfront getaway! (id:51699)
Property Details
|
MLS® Number
|
SK993314 |
|
Property Type
|
Single Family |
|
Features
|
Treed, Recreational |
|
Structure
|
Deck |
|
Water Front Type
|
Waterfront |
Building
|
Bathroom Total
|
1 |
|
Bedrooms Total
|
2 |
|
Appliances
|
Refrigerator, Microwave, Storage Shed, Stove |
|
Architectural Style
|
Bungalow |
|
Constructed Date
|
1964 |
|
Cooling Type
|
Window Air Conditioner |
|
Fireplace Fuel
|
Wood |
|
Fireplace Present
|
Yes |
|
Fireplace Type
|
Conventional |
|
Heating Fuel
|
Electric |
|
Heating Type
|
Baseboard Heaters |
|
Stories Total
|
1 |
|
Size Interior
|
736 Sqft |
|
Type
|
House |
Parking
|
None
|
|
|
Gravel
|
|
|
Parking Space(s)
|
6 |
Land
|
Acreage
|
No |
|
Landscape Features
|
Lawn |
|
Size Frontage
|
130 Ft |
|
Size Irregular
|
15680.00 |
|
Size Total
|
15680 Sqft |
|
Size Total Text
|
15680 Sqft |
Rooms
| Level |
Type |
Length |
Width |
Dimensions |
|
Main Level |
Kitchen |
|
|
8'3 x 9'10 |
|
Main Level |
Family Room |
|
|
12'4 x 21'6 |
|
Main Level |
Living Room |
|
|
11' x 9'8 |
|
Main Level |
Bedroom |
|
|
9'9 x 7' |
|
Main Level |
Bedroom |
|
|
9'9 x 7'3 |
|
Main Level |
2pc Bathroom |
|
|
Measurements not available |
https://www.realtor.ca/real-estate/27837778/424-last-mountain-road-spring-bay

