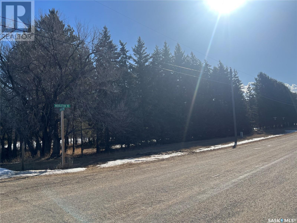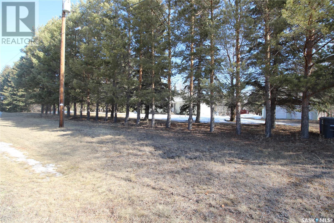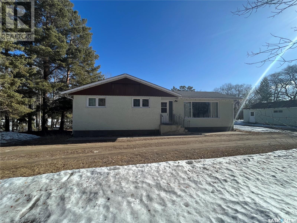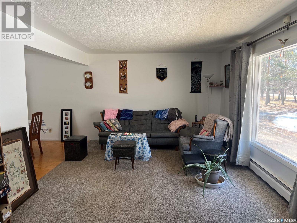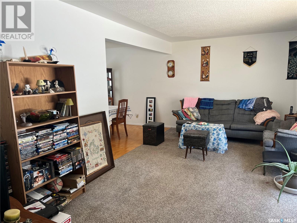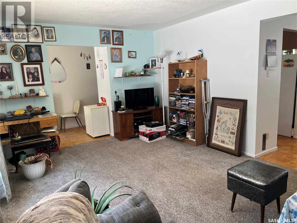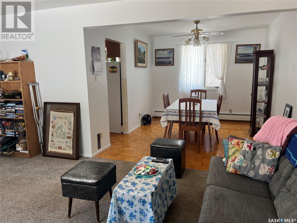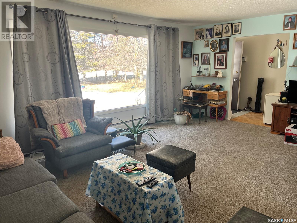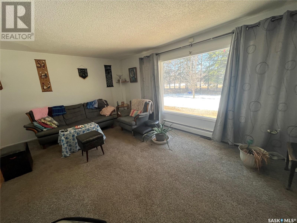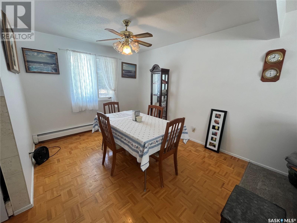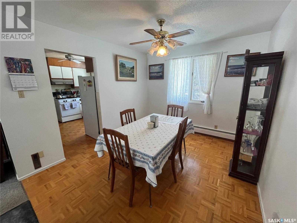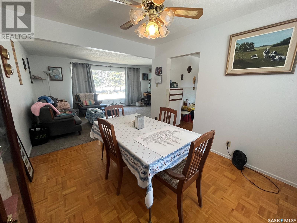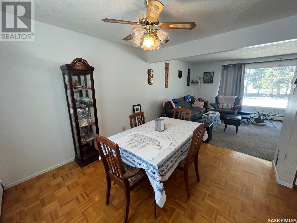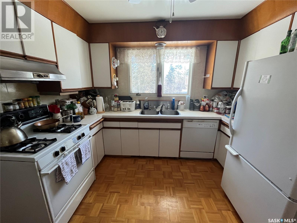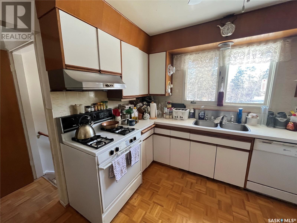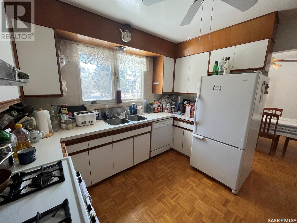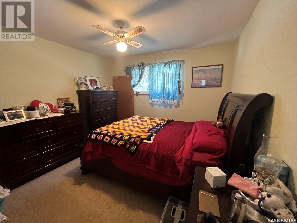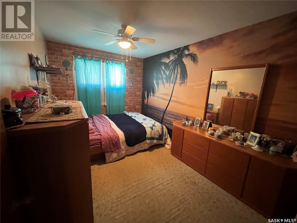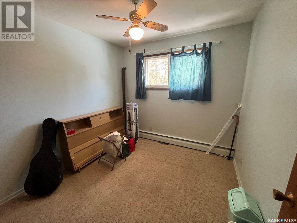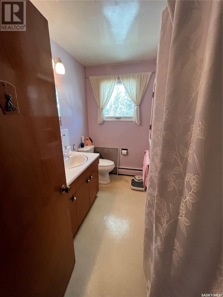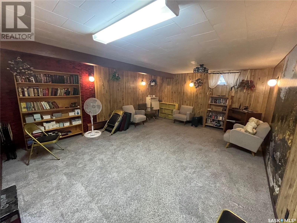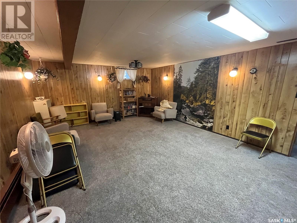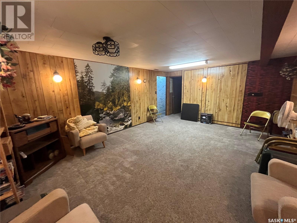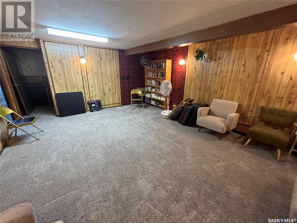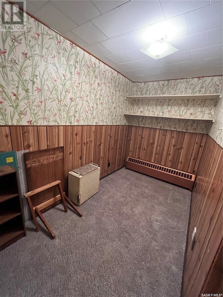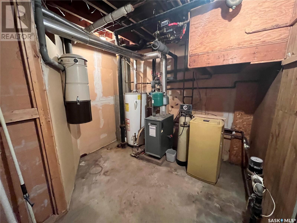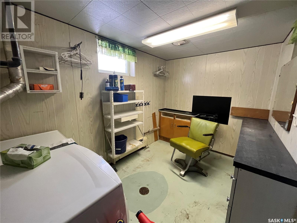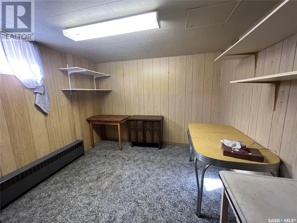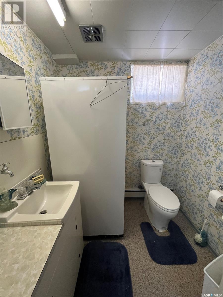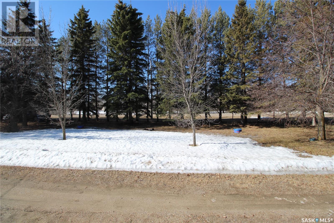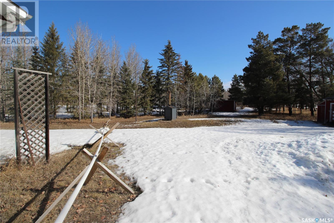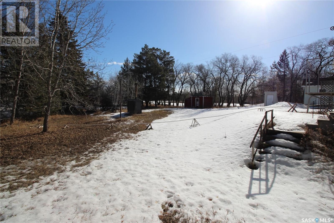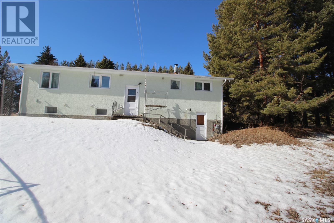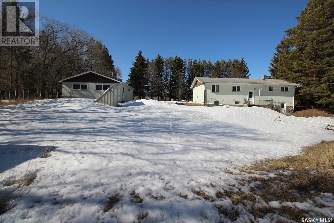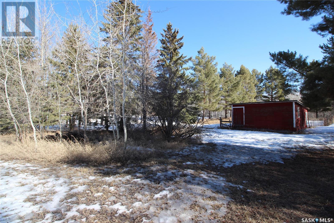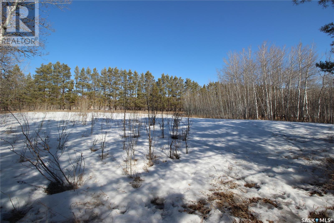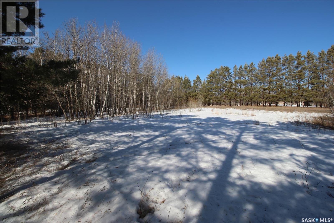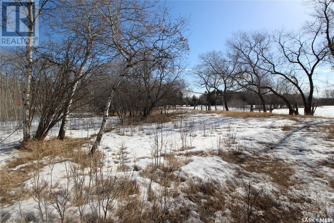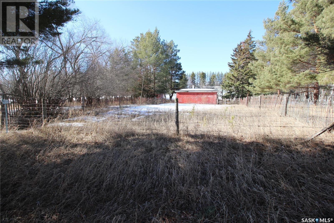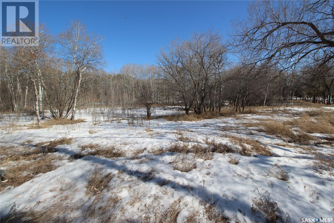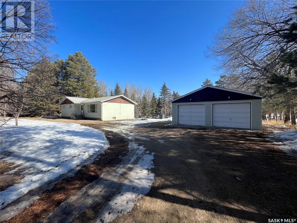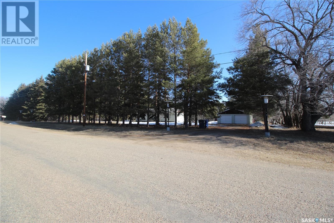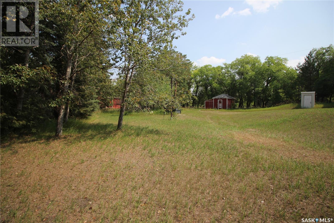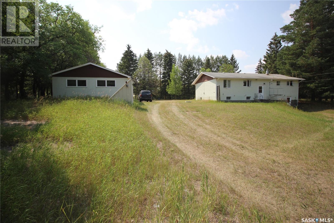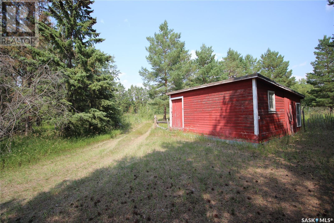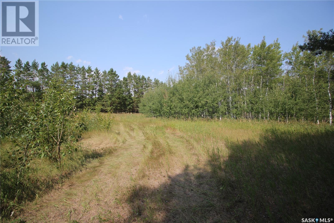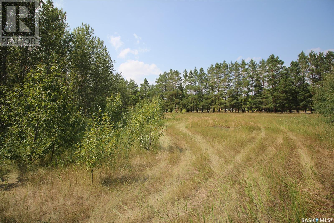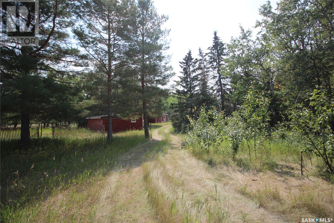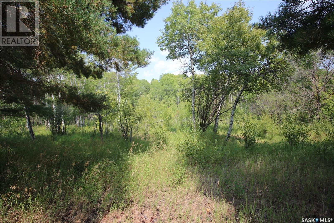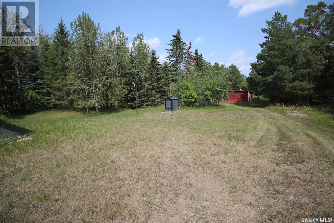4 Bedroom
2 Bathroom
1188 sqft
Bungalow
Hot Water
Acreage
Lawn, Garden Area
$849,900
You may have heard this before, but this location knocks it out of the park! Live out your dream on 5 acres in this hidden gem of a neighbourhood! No planting or watering trees here. 50 years of prime growth has produced your own private forest! Just over 2KM south of Saskatoon. Paved road, city water, garbage and recycling at your front door. This quaint 5 acres features a solid, fully developed bungalow with a walkout to your own private forest. Add your own personal touches or start fresh and build your dream home! There are fabulous private vistas to enhance any design. Horse lovers, why board outside the city? This property is closer than any stables. You can supplement your horses housing cost by boarding a buddy. Fully fenced with no barbed wire. Imagine enjoying all the wonders of the fresh air, country life with all the perks of living in the city! Starbucks is 2 minutes away! Rarely do properties like this become available. Don't miss your chance to own your own dream! (id:51699)
Property Details
|
MLS® Number
|
SK965090 |
|
Property Type
|
Single Family |
|
Features
|
Acreage, Treed, Rectangular |
Building
|
Bathroom Total
|
2 |
|
Bedrooms Total
|
4 |
|
Appliances
|
Washer, Refrigerator, Dishwasher, Dryer, Alarm System, Garage Door Opener Remote(s), Storage Shed, Stove |
|
Architectural Style
|
Bungalow |
|
Basement Development
|
Finished |
|
Basement Type
|
Full (finished) |
|
Constructed Date
|
1963 |
|
Fire Protection
|
Alarm System |
|
Heating Fuel
|
Natural Gas |
|
Heating Type
|
Hot Water |
|
Stories Total
|
1 |
|
Size Interior
|
1188 Sqft |
|
Type
|
House |
Parking
|
Detached Garage
|
|
|
R V
|
|
|
Gravel
|
|
|
Parking Space(s)
|
10 |
Land
|
Acreage
|
Yes |
|
Fence Type
|
Fence, Partially Fenced |
|
Landscape Features
|
Lawn, Garden Area |
|
Size Irregular
|
5.00 |
|
Size Total
|
5 Ac |
|
Size Total Text
|
5 Ac |
Rooms
| Level |
Type |
Length |
Width |
Dimensions |
|
Basement |
Family Room |
|
|
14'6" x 18'6" |
|
Basement |
Bedroom |
|
|
10'3" x 11' |
|
Basement |
3pc Bathroom |
|
|
Measurements not available |
|
Basement |
Utility Room |
|
|
Measurements not available |
|
Main Level |
Living Room |
|
|
12' x 19' |
|
Main Level |
Kitchen |
|
|
10'7" x 10'9" |
|
Main Level |
Dining Room |
|
|
9'11" x 11'4" |
|
Main Level |
Bedroom |
|
|
8'10' x 13'2" |
|
Main Level |
Bedroom |
|
|
9' x 9' |
|
Main Level |
Bedroom |
|
|
10'6" x 11' |
|
Main Level |
4pc Bathroom |
|
|
Measurements not available |
https://www.realtor.ca/real-estate/26712309/4251-middleton-road-grasswood

