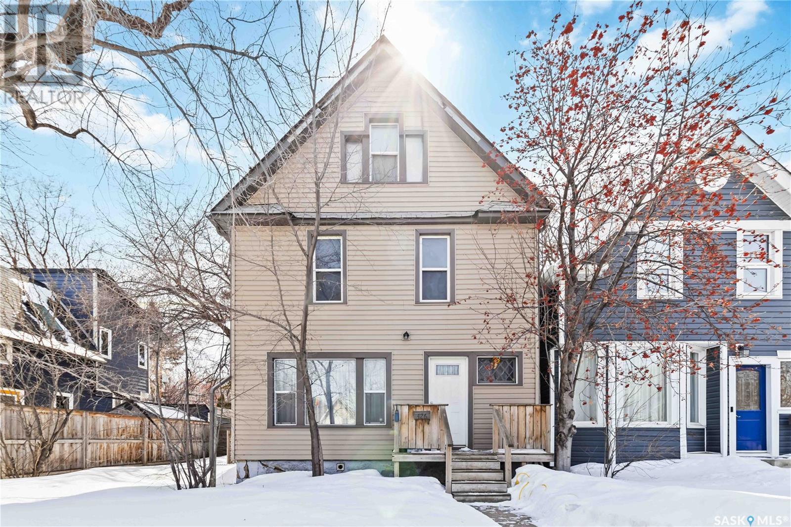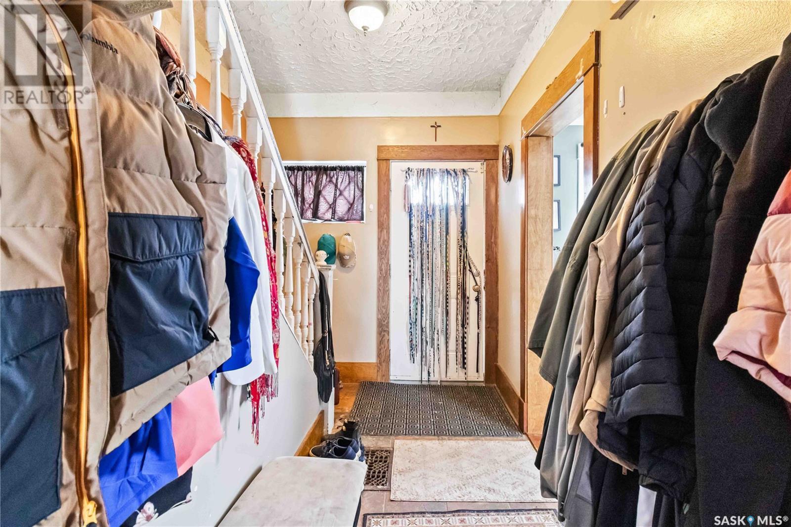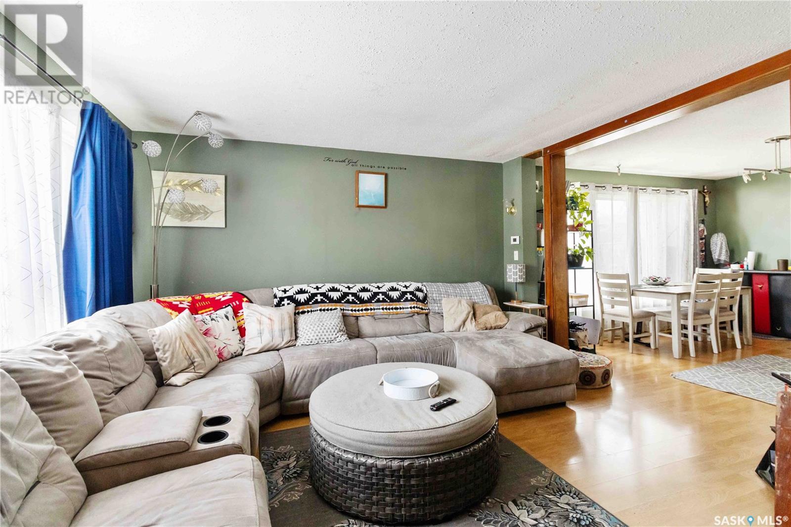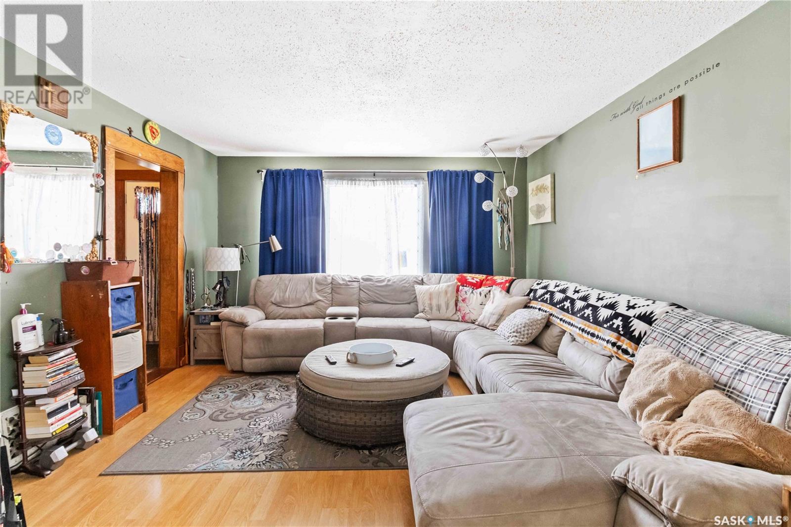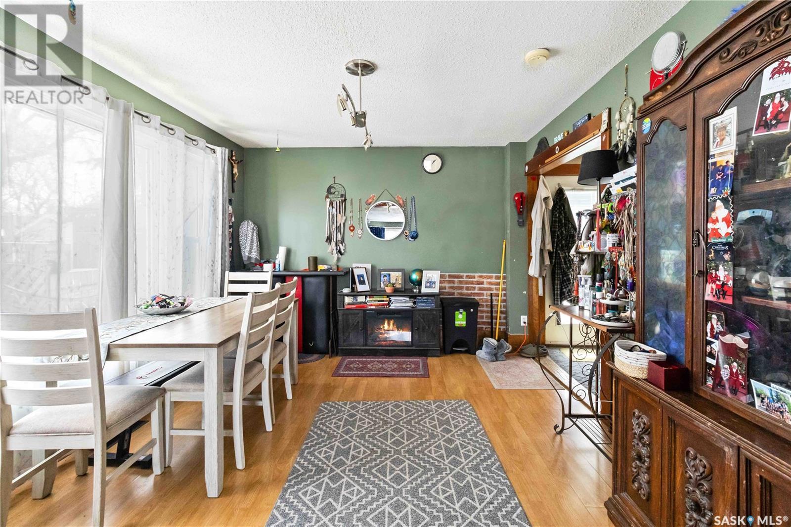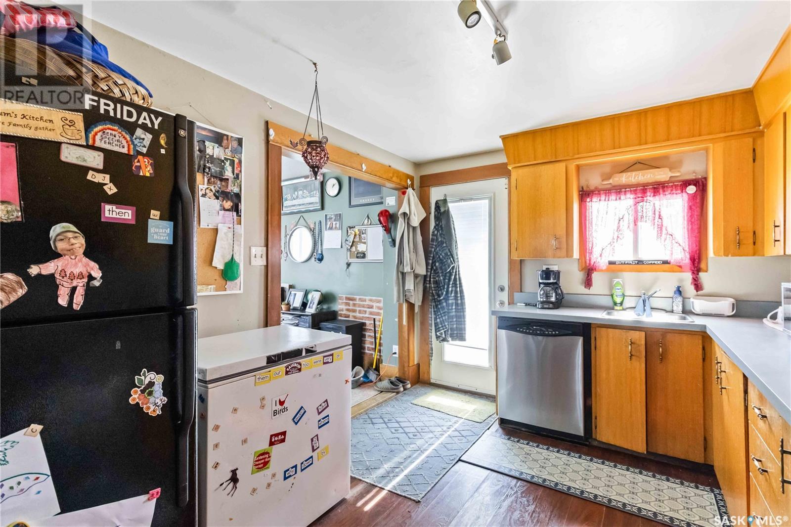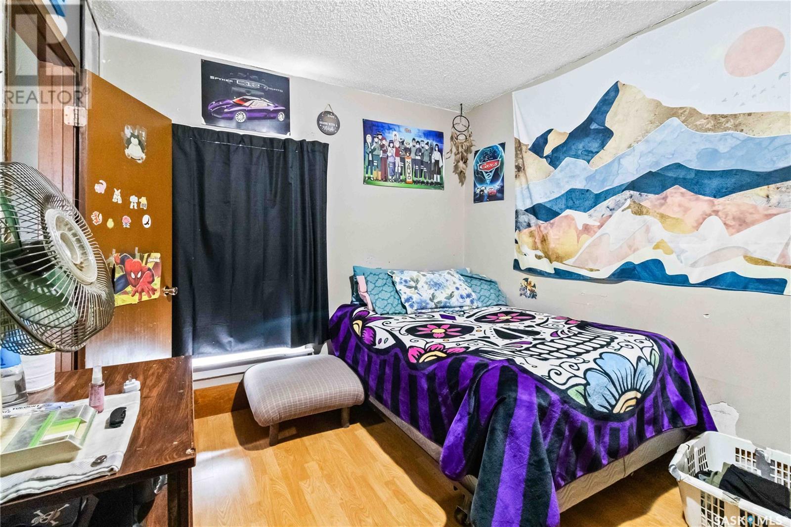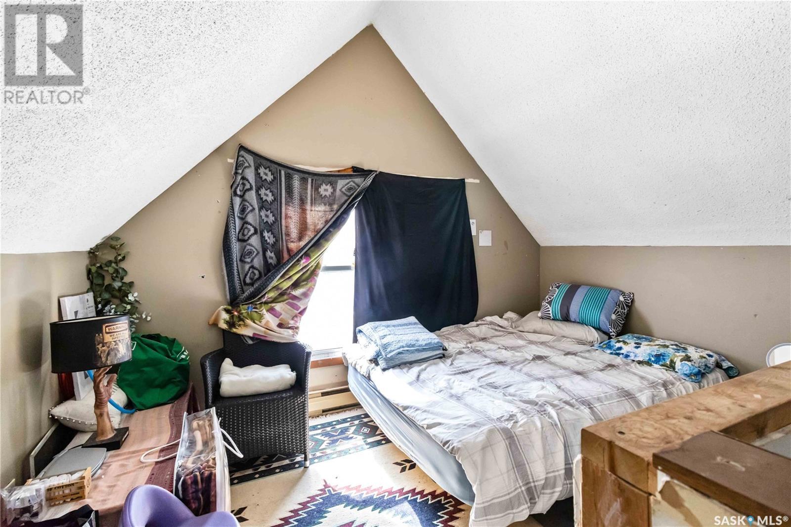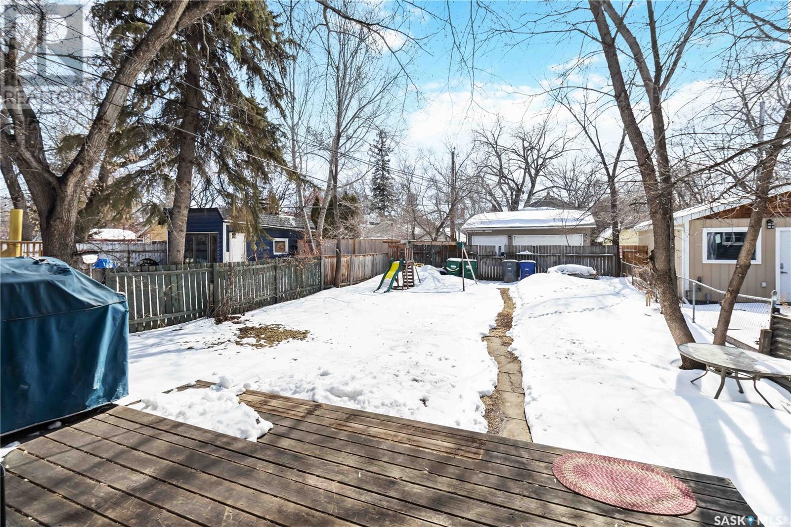3 Bedroom
1 Bathroom
1540 sqft
2 Level
Central Air Conditioning
Forced Air
Lawn
$374,900
Welcome to a charming 2½ storey character home located in the heart of Saskatoon—just a short walk to both Broadway and the downtown core. Situated on one and a half lots, this property offers loads of potential, including space to build a future garage. Over the years, several key updates have been completed, including new siding with rigid foam insulation underneath (2009—for improved energy efficiency and sound reduction), many new windows (2009), a high-efficiency furnace (installed within the last five years), central A/C (2007), and a new on-demand water heater (2023). Inside, the home features a bright and functional layout with a welcoming living room, a spacious dining area, and a kitchen with laminate flooring. The second level offers two bedrooms, a full bathroom with a classic clawfoot tub, and a cozy reading room that opens onto a small balcony. The third level provides potential for two additional carpeted bedrooms—perfect for kids, guests, or a home office. The basement is partially finished with a bedroom and a den, offering even more flexibility. With a little work, this home could easily be configured to include six bedrooms—an ideal setup for large families or those needing extra space. With thoughtful updates already in place and a prime location in one of Saskatoon's most walkable and vibrant neighbourhoods, this home is full of opportunity. (id:51699)
Property Details
|
MLS® Number
|
SK001898 |
|
Property Type
|
Single Family |
|
Neigbourhood
|
Buena Vista |
|
Features
|
Treed, Rectangular |
|
Structure
|
Deck |
Building
|
Bathroom Total
|
1 |
|
Bedrooms Total
|
3 |
|
Appliances
|
Washer, Refrigerator, Dishwasher, Dryer, Stove |
|
Architectural Style
|
2 Level |
|
Constructed Date
|
1912 |
|
Cooling Type
|
Central Air Conditioning |
|
Heating Fuel
|
Natural Gas |
|
Heating Type
|
Forced Air |
|
Stories Total
|
3 |
|
Size Interior
|
1540 Sqft |
|
Type
|
House |
Parking
Land
|
Acreage
|
No |
|
Fence Type
|
Fence |
|
Landscape Features
|
Lawn |
|
Size Frontage
|
37 Ft |
|
Size Irregular
|
4625.00 |
|
Size Total
|
4625 Sqft |
|
Size Total Text
|
4625 Sqft |
Rooms
| Level |
Type |
Length |
Width |
Dimensions |
|
Second Level |
Bedroom |
9 ft ,7 in |
17 ft ,4 in |
9 ft ,7 in x 17 ft ,4 in |
|
Second Level |
3pc Bathroom |
6 ft ,7 in |
5 ft ,4 in |
6 ft ,7 in x 5 ft ,4 in |
|
Second Level |
Other |
10 ft |
9 ft |
10 ft x 9 ft |
|
Second Level |
Bedroom |
9 ft ,4 in |
10 ft ,9 in |
9 ft ,4 in x 10 ft ,9 in |
|
Third Level |
Loft |
7 ft ,8 in |
11 ft ,8 in |
7 ft ,8 in x 11 ft ,8 in |
|
Third Level |
Loft |
9 ft ,7 in |
11 ft ,8 in |
9 ft ,7 in x 11 ft ,8 in |
|
Basement |
Other |
|
|
X x X |
|
Basement |
Den |
15 ft ,5 in |
9 ft ,5 in |
15 ft ,5 in x 9 ft ,5 in |
|
Basement |
Bedroom |
8 ft ,5 in |
7 ft ,8 in |
8 ft ,5 in x 7 ft ,8 in |
|
Main Level |
Living Room |
13 ft ,3 in |
12 ft ,9 in |
13 ft ,3 in x 12 ft ,9 in |
|
Main Level |
Dining Room |
13 ft ,3 in |
11 ft ,1 in |
13 ft ,3 in x 11 ft ,1 in |
|
Main Level |
Kitchen |
9 ft |
13 ft ,3 in |
9 ft x 13 ft ,3 in |
https://www.realtor.ca/real-estate/28128945/426-8th-street-e-saskatoon-buena-vista


