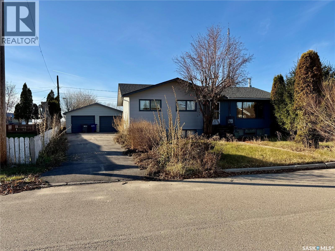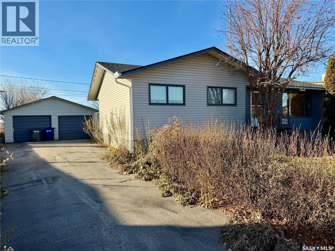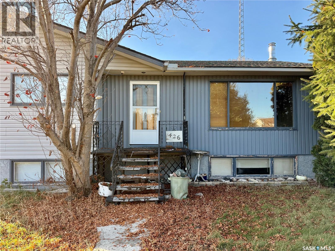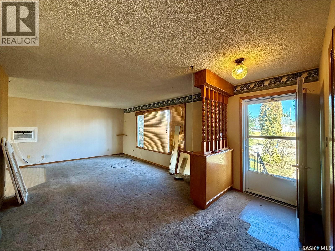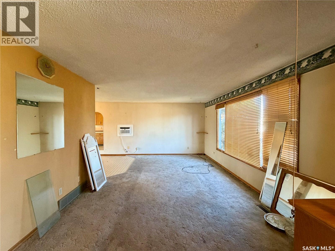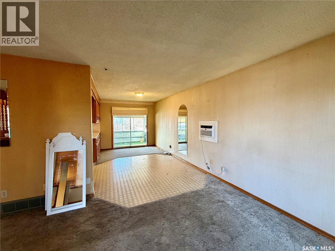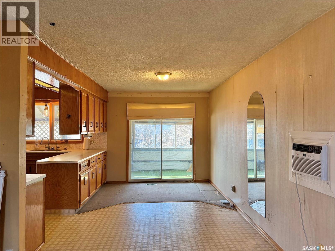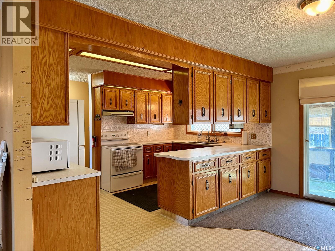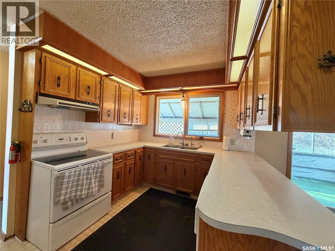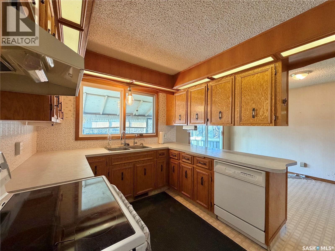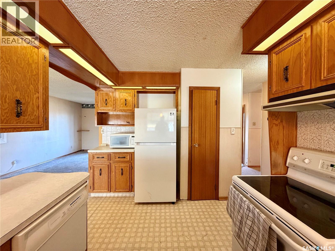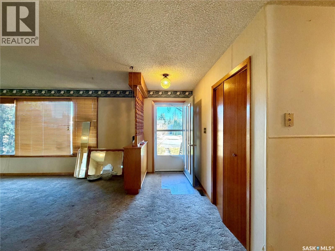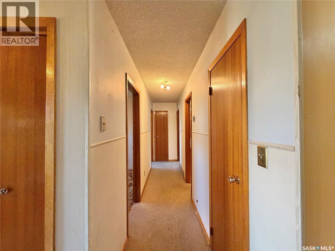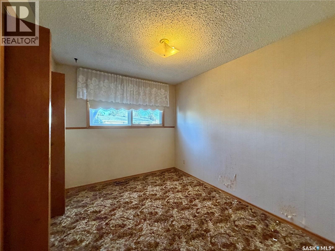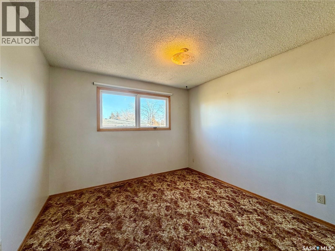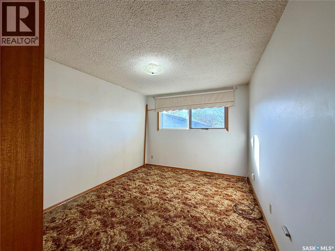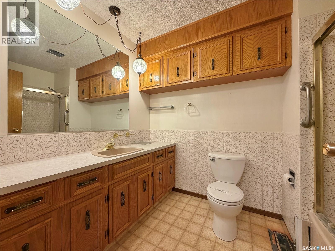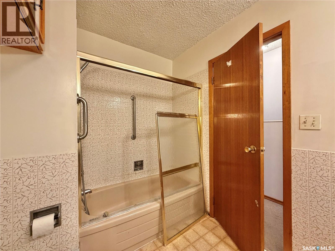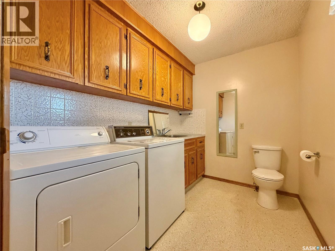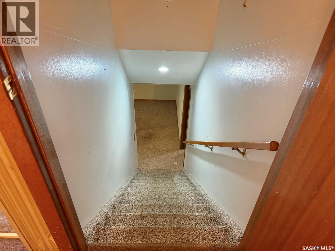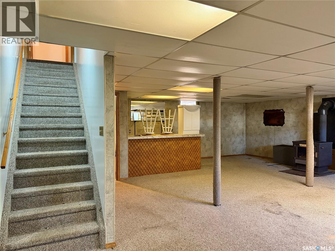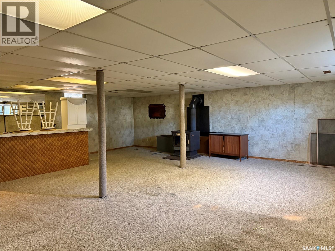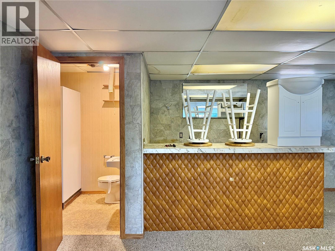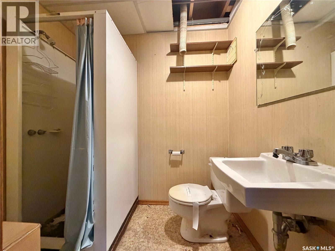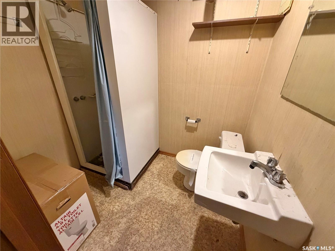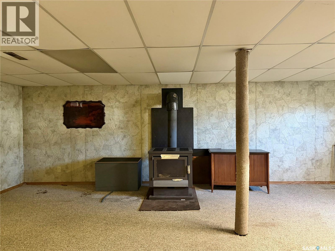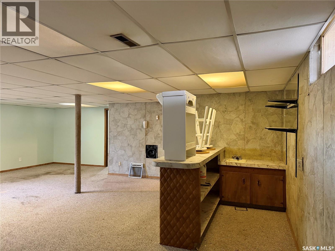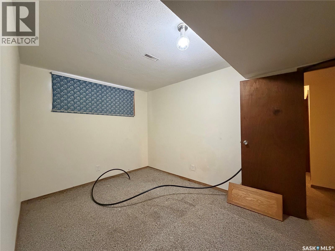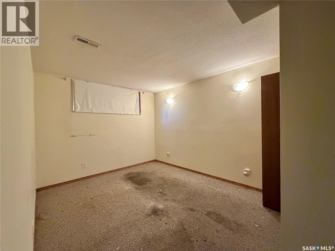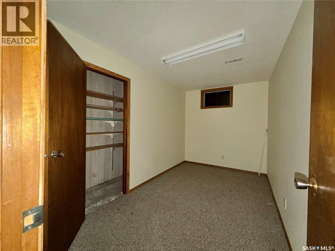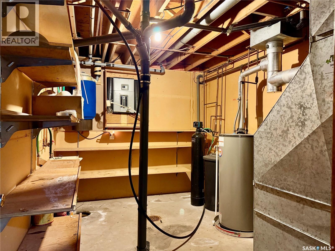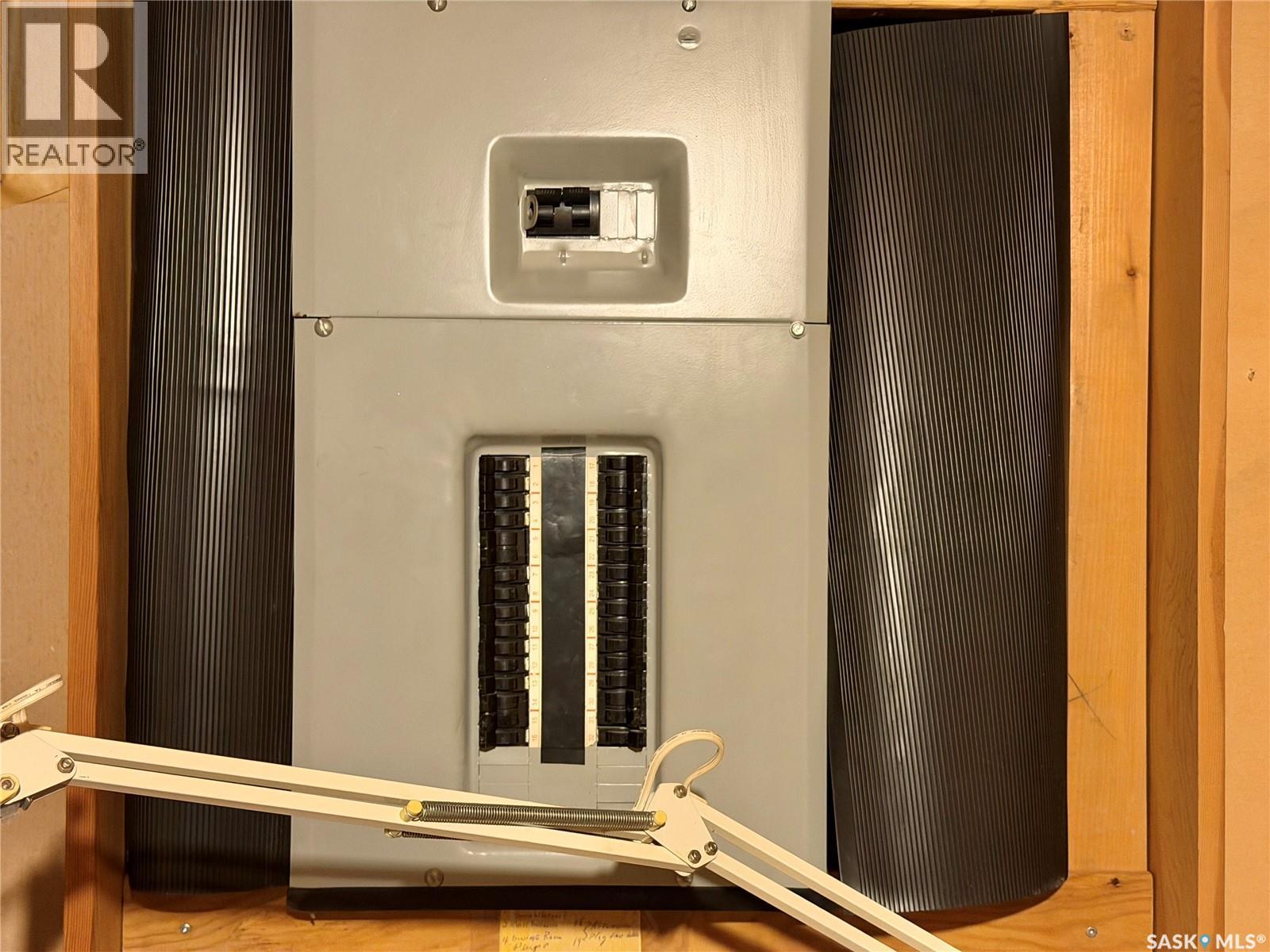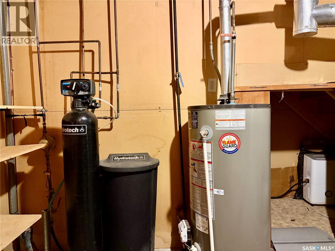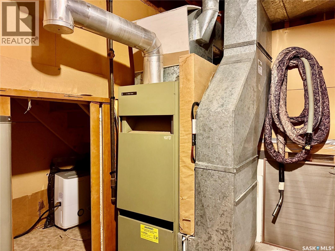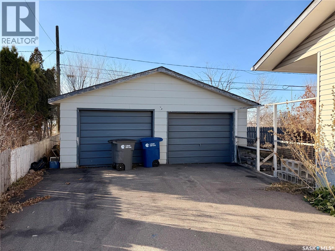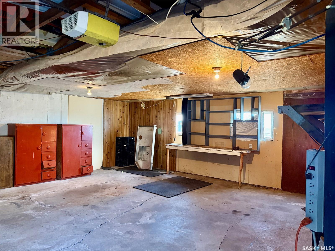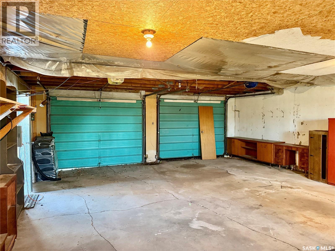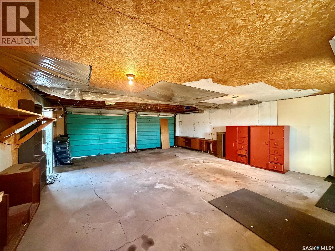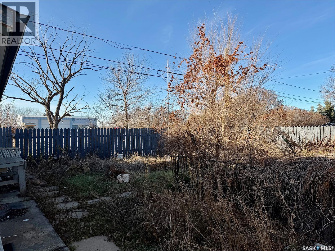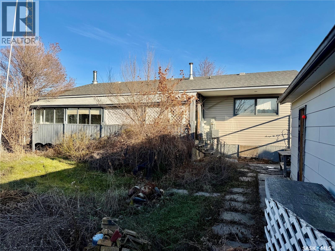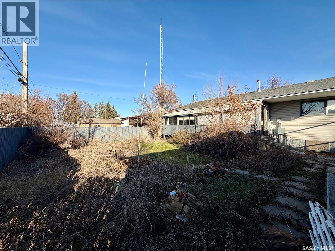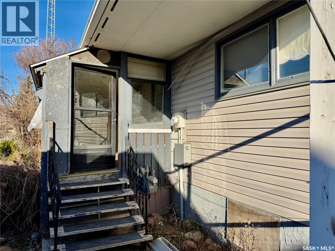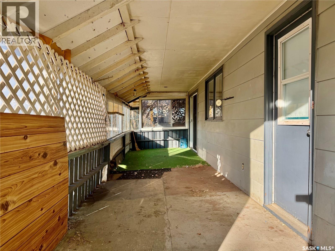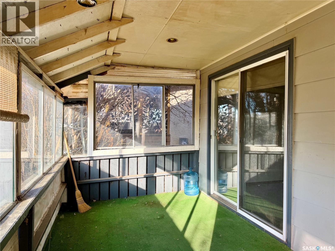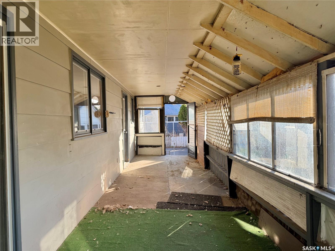5 Bedroom
2 Bathroom
1286 sqft
Bungalow
Fireplace
Forced Air
$169,900
Opportunity Knocks! Charming Bungalow Awaiting Your Vision in Strasbourg! Imagine the potential! This spacious 4-bedroom bungalow in the friendly town of Strasbourg is ready for a new owner to bring their creative vision and some TLC to restore its shine. While this home requires some work, the excellent bones and prime location make it a diamond in the rough. Envision modernizing the kitchen, updating the bathrooms, and selecting your own flooring and finishes to make this house truly your own. This property is a fantastic opportunity for renovators, DIY enthusiasts, or first-time homebuyers looking to build instant equity! Don't miss out on the chance to own a great property in a wonderful community. Roll up your sleeves and start planning your renovation project today! Call today to set up your viewing! (id:51699)
Property Details
|
MLS® Number
|
SK023955 |
|
Property Type
|
Single Family |
|
Features
|
Rectangular, Double Width Or More Driveway |
|
Structure
|
Deck |
Building
|
Bathroom Total
|
2 |
|
Bedrooms Total
|
5 |
|
Appliances
|
Washer, Refrigerator, Dishwasher, Dryer, Microwave, Hood Fan, Stove |
|
Architectural Style
|
Bungalow |
|
Basement Development
|
Finished |
|
Basement Type
|
Full (finished) |
|
Constructed Date
|
1976 |
|
Fireplace Fuel
|
Wood |
|
Fireplace Present
|
Yes |
|
Fireplace Type
|
Conventional |
|
Heating Fuel
|
Natural Gas |
|
Heating Type
|
Forced Air |
|
Stories Total
|
1 |
|
Size Interior
|
1286 Sqft |
|
Type
|
House |
Parking
|
Detached Garage
|
|
|
Parking Space(s)
|
4 |
Land
|
Acreage
|
No |
|
Fence Type
|
Partially Fenced |
|
Size Frontage
|
65 Ft |
|
Size Irregular
|
7841.00 |
|
Size Total
|
7841 Sqft |
|
Size Total Text
|
7841 Sqft |
Rooms
| Level |
Type |
Length |
Width |
Dimensions |
|
Basement |
Family Room |
14 ft ,4 in |
25 ft ,7 in |
14 ft ,4 in x 25 ft ,7 in |
|
Basement |
3pc Bathroom |
5 ft ,1 in |
6 ft ,4 in |
5 ft ,1 in x 6 ft ,4 in |
|
Basement |
Bonus Room |
14 ft |
8 ft ,9 in |
14 ft x 8 ft ,9 in |
|
Basement |
Bedroom |
14 ft |
9 ft |
14 ft x 9 ft |
|
Basement |
Bedroom |
13 ft |
7 ft |
13 ft x 7 ft |
|
Main Level |
Laundry Room |
8 ft |
6 ft |
8 ft x 6 ft |
|
Main Level |
Kitchen |
9 ft |
13 ft |
9 ft x 13 ft |
|
Main Level |
Dining Room |
13 ft |
8 ft |
13 ft x 8 ft |
|
Main Level |
Living Room |
17 ft |
12 ft |
17 ft x 12 ft |
|
Main Level |
Bedroom |
8 ft |
10 ft |
8 ft x 10 ft |
|
Main Level |
Bedroom |
10 ft |
10 ft |
10 ft x 10 ft |
|
Main Level |
Bedroom |
12 ft |
9 ft |
12 ft x 9 ft |
|
Main Level |
4pc Bathroom |
6 ft |
8 ft |
6 ft x 8 ft |
https://www.realtor.ca/real-estate/29098100/426-centennial-drive-strasbourg

