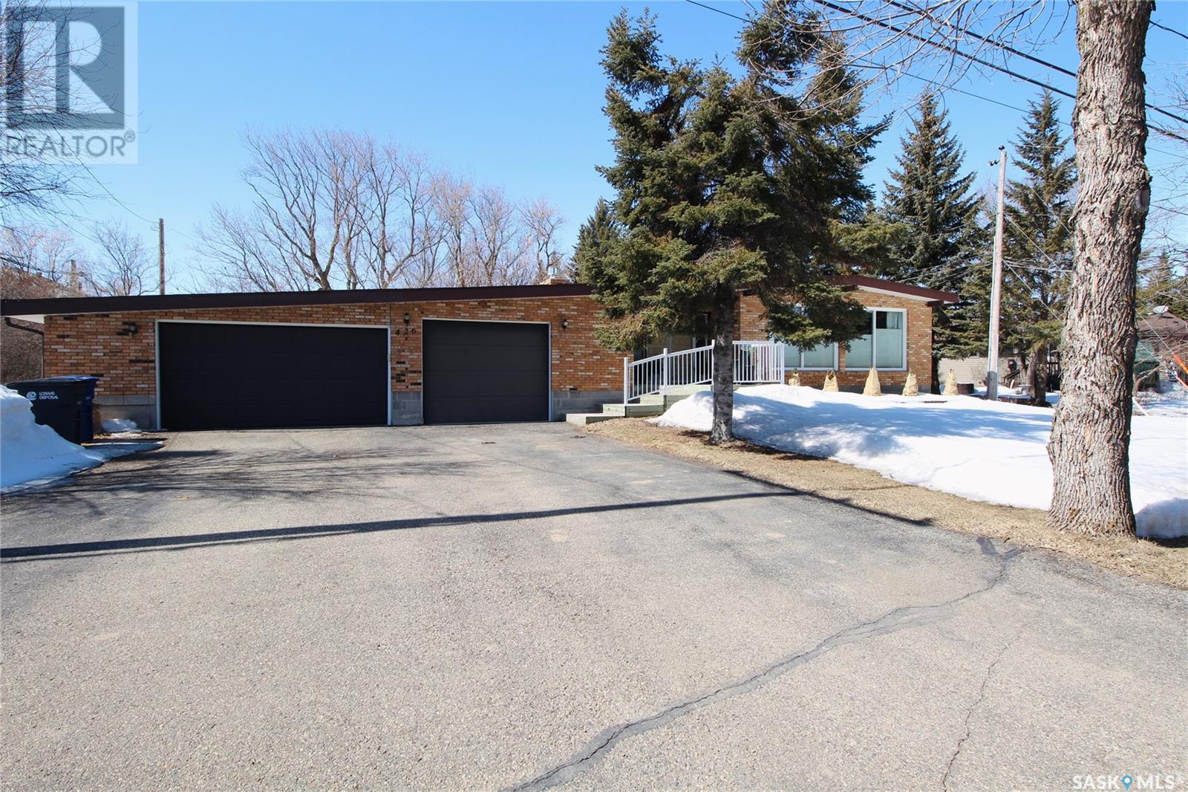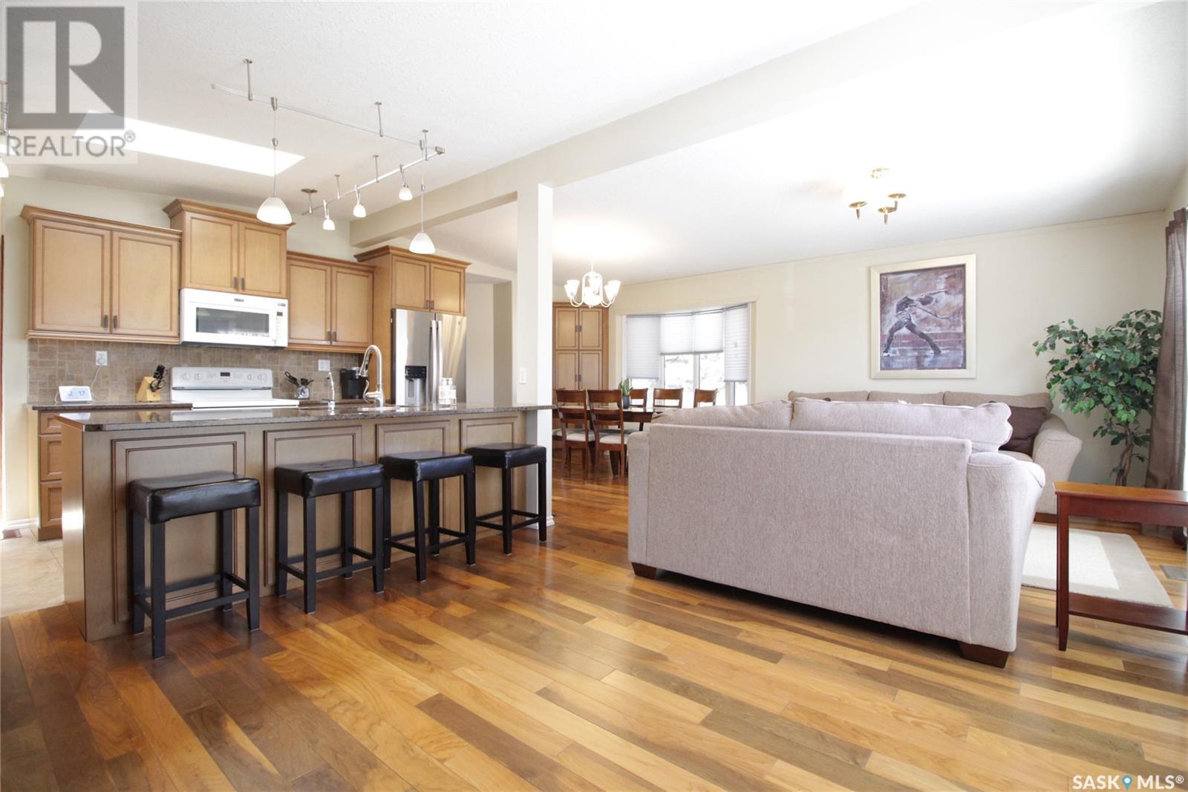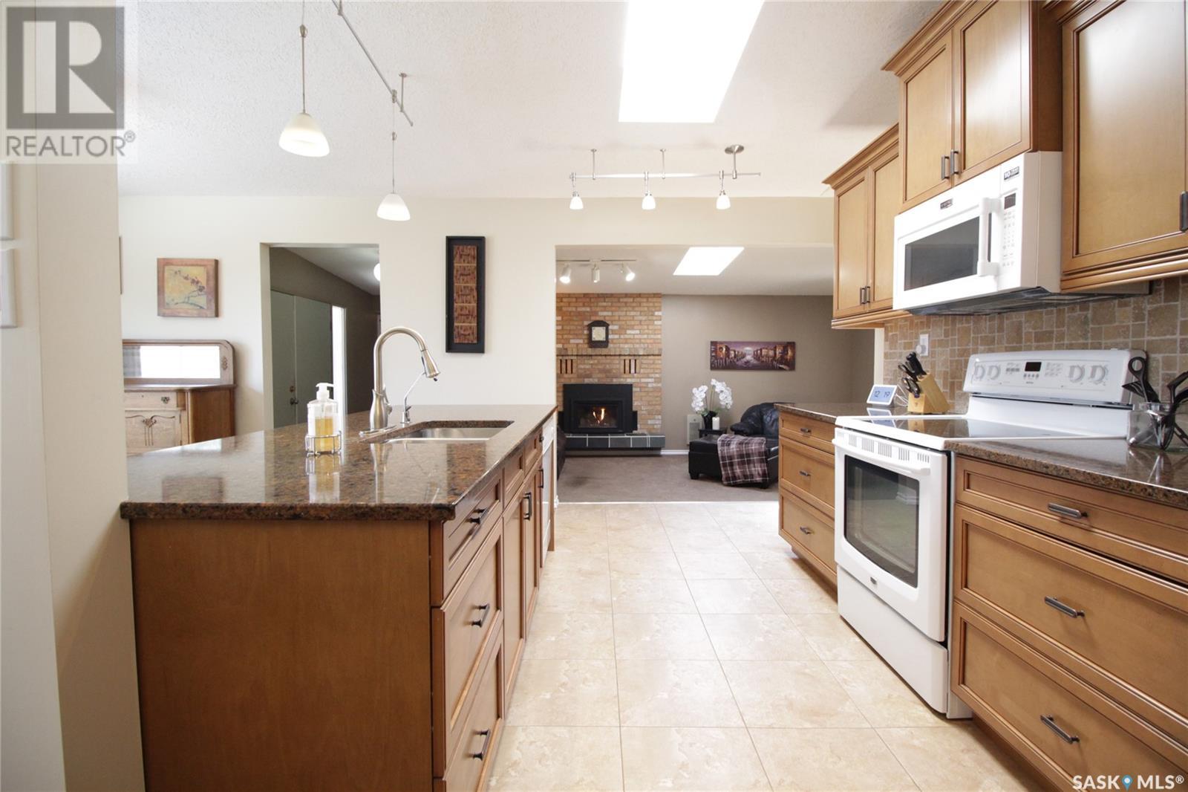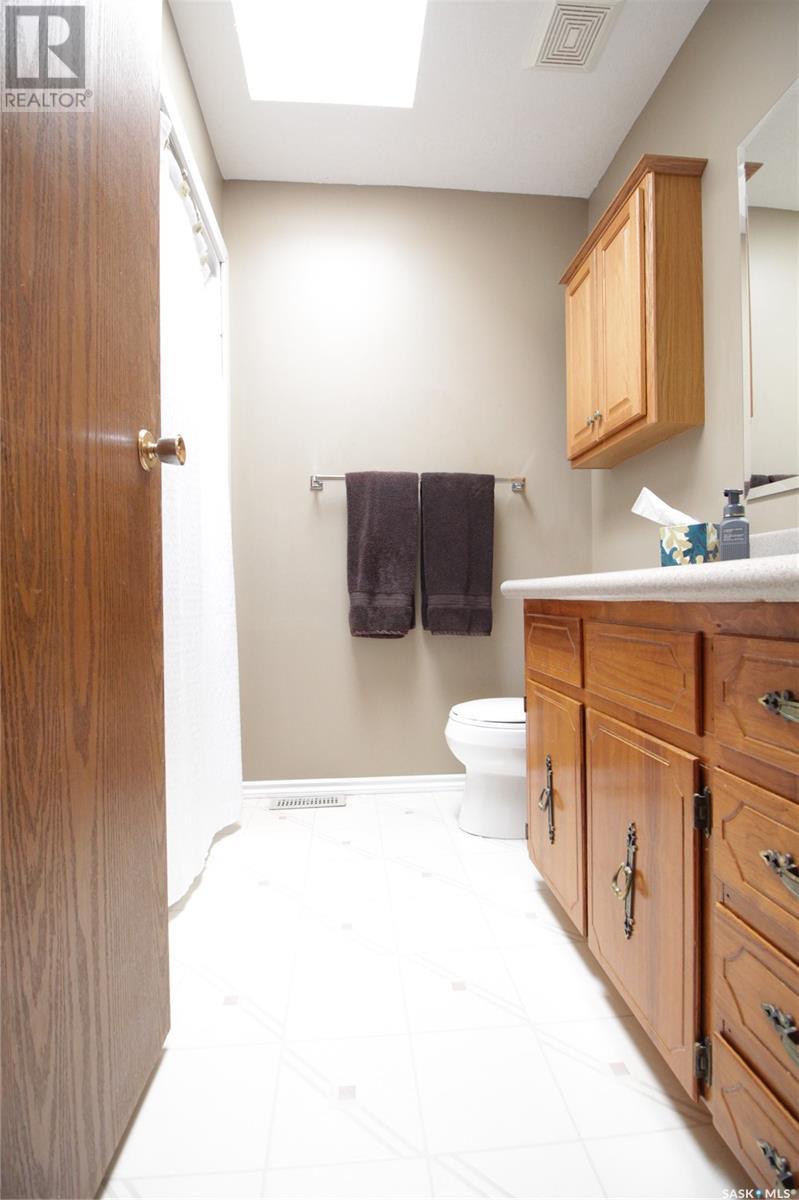3 Bedroom
2 Bathroom
1280 sqft
Bungalow
Fireplace
Central Air Conditioning
Forced Air
Lawn
$335,000
Immaculate, move-in ready home! This beautiful home has been lovingly cared for and you notice that the second you walk in. The welcoming front deck leads you into the nice, big entrance that provides you with a spacious closet and access to the attached 3 car garage. Cozy up in the family room next to the gas fireplace or head out onto the back deck from this space. Up one step is the beautifully updated kitchen; stunning cabinetry, quartz counter tops, tiled backsplash, an eat-at island, skylights, and it’s open to the dining room and living room. This open concept layout, complete with vaulted ceilings, makes this space feel even bigger than it already is! And best of all the natural light just pours into this area. Down the hall you’ll find a 4pc bathroom (with skylight), and 3 bedrooms, one of which is the primary bedroom complete with a 2pc ensuite. The basement is a blank slate but allows you to see just how well-built this home is. There’s endless possibilities for this great space. Outside is just as perfect; you’re going to fall in love with the nicely landscaped yard that’s full of mature trees. There’s also a large private deck so you can enjoy the sunshine in privacy! And let’s not forget about the 3 car garage that’s sure to impress; one bay is fully insulated and has an overhead heater! ADDITIONAL BONUSES INCLUDE: central air, central vac, RO system, and NEW water heater. Call today to view this amazing property! (id:51699)
Property Details
|
MLS® Number
|
SK001932 |
|
Property Type
|
Single Family |
|
Features
|
Treed, Rectangular, Double Width Or More Driveway |
|
Structure
|
Deck |
Building
|
Bathroom Total
|
2 |
|
Bedrooms Total
|
3 |
|
Appliances
|
Washer, Refrigerator, Dishwasher, Dryer, Microwave, Window Coverings, Garage Door Opener Remote(s), Central Vacuum - Roughed In, Storage Shed, Stove |
|
Architectural Style
|
Bungalow |
|
Basement Development
|
Unfinished |
|
Basement Type
|
Full (unfinished) |
|
Constructed Date
|
1976 |
|
Cooling Type
|
Central Air Conditioning |
|
Fireplace Fuel
|
Gas,wood |
|
Fireplace Present
|
Yes |
|
Fireplace Type
|
Conventional,conventional |
|
Heating Fuel
|
Natural Gas |
|
Heating Type
|
Forced Air |
|
Stories Total
|
1 |
|
Size Interior
|
1280 Sqft |
|
Type
|
House |
Parking
|
Attached Garage
|
|
|
Heated Garage
|
|
|
Parking Space(s)
|
7 |
Land
|
Acreage
|
No |
|
Landscape Features
|
Lawn |
|
Size Frontage
|
91 Ft |
|
Size Irregular
|
9509.50 |
|
Size Total
|
9509.5 Sqft |
|
Size Total Text
|
9509.5 Sqft |
Rooms
| Level |
Type |
Length |
Width |
Dimensions |
|
Basement |
Family Room |
|
|
24'2" x 34'4" |
|
Basement |
Other |
|
|
22'6" x 21' |
|
Main Level |
Family Room |
|
|
17'3" x 11'7" |
|
Main Level |
Kitchen |
|
|
14'2" x 9'7" |
|
Main Level |
Dining Room |
|
|
8'4" x 9'3" |
|
Main Level |
4pc Bathroom |
|
|
- x - |
|
Main Level |
Bedroom |
|
|
8'8" x 7'9" |
|
Main Level |
Bedroom |
|
|
12'7" x 7'9" |
|
Main Level |
Primary Bedroom |
|
|
12'7" x 11'2" |
|
Main Level |
2pc Bathroom |
|
|
- x - |
|
Main Level |
Living Room |
|
|
27'8" x 11'0 |
|
Main Level |
Foyer |
|
|
15'8" x 5'2" |
https://www.realtor.ca/real-estate/28128092/426-cook-road-moosomin





































