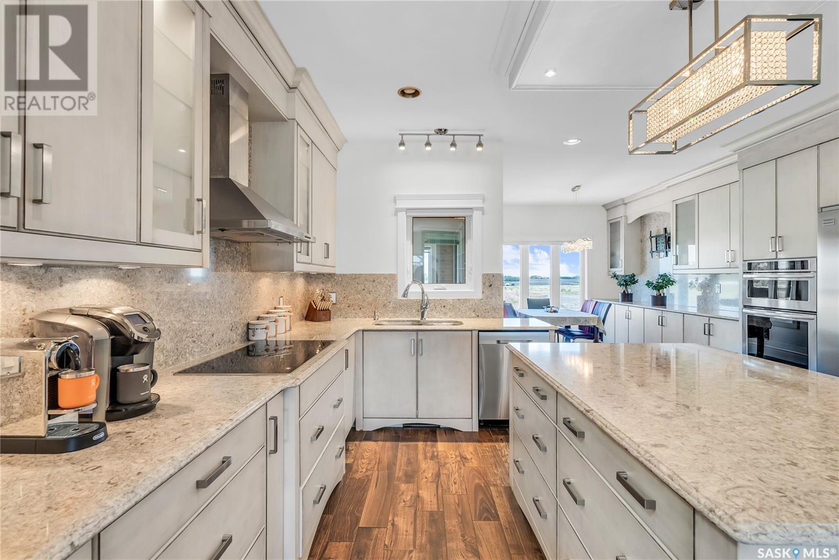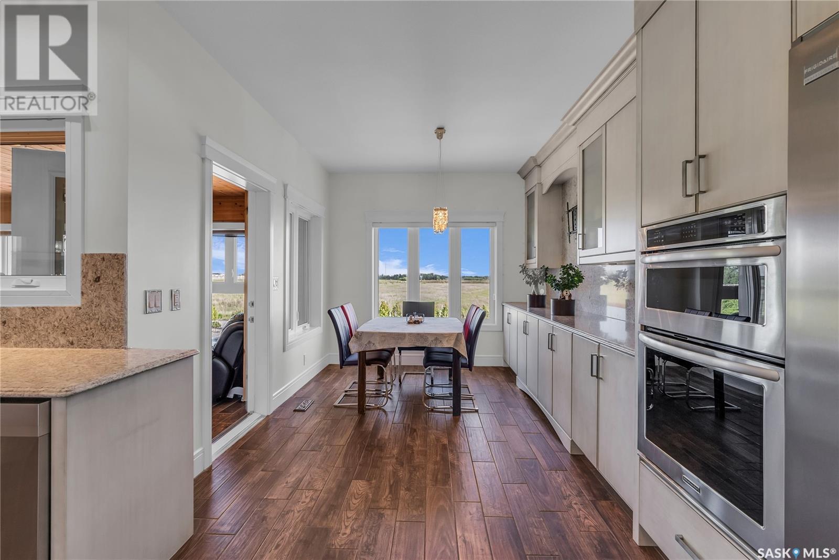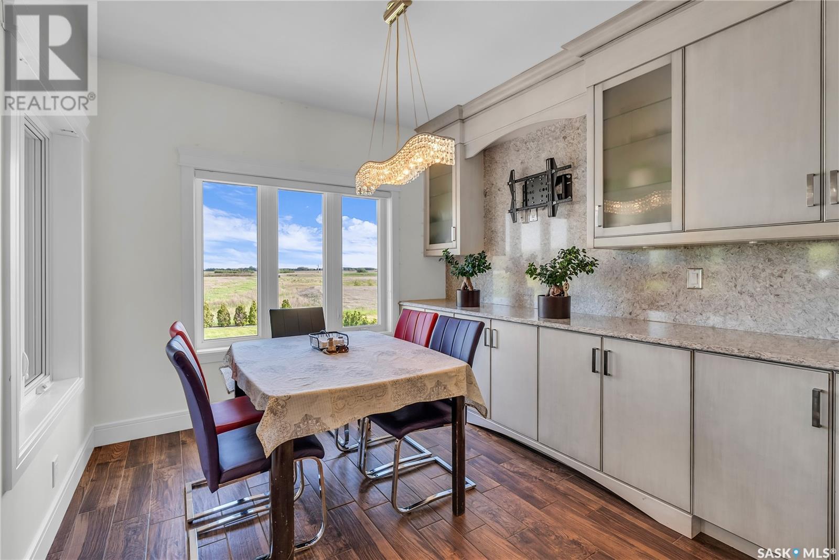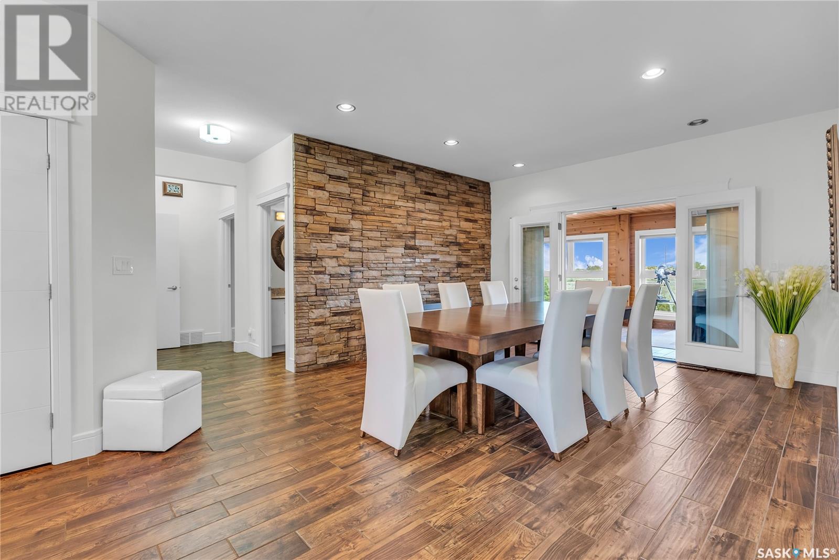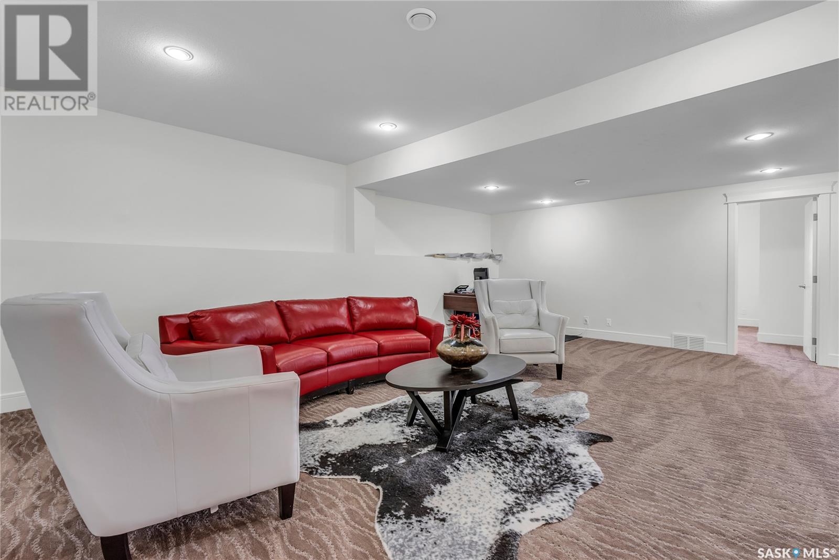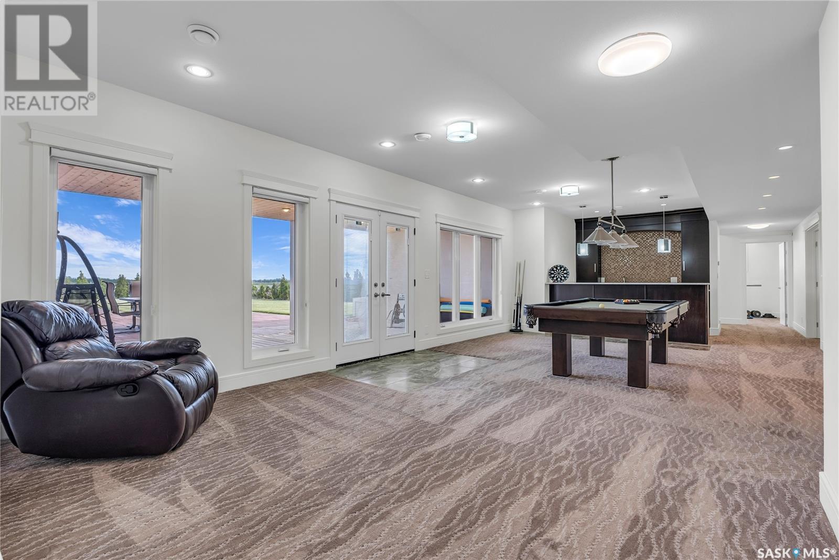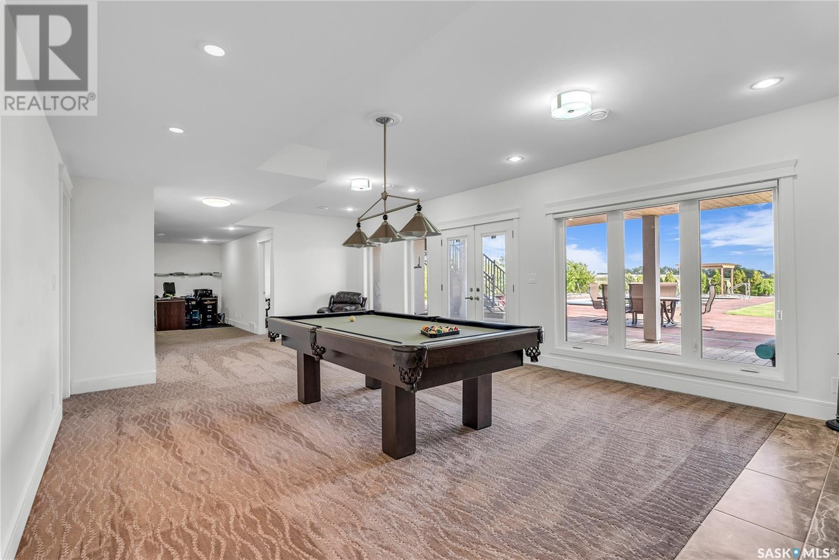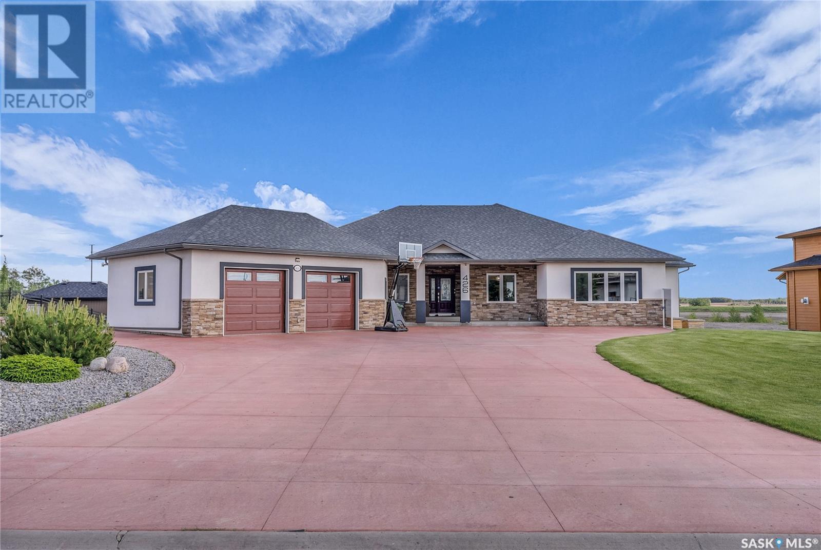426 Greenbryre Lane Greenbryre, Saskatchewan S7V 0H6
$1,350,000Maintenance,
$100 Monthly
Maintenance,
$100 MonthlyExperience the pinnacle of refined living in this expansive walkout bungalow, where modern sophistication meets timeless elegance. Spanning an impressive 3,104 SqFt, this residence offers 7 bedrooms and 4 baths, ensuring unparalleled comfort and convenience. Interior Highlights: Spacious Layout: Enjoy ample space with 7 bedrooms, each main floor bedroom paired with a luxurious en-suite bath for enhanced privacy and comfort. Primary Suite: The crowning jewel of this home, featuring a grand en-suite with heated floors, dual sinks, a soothing tub, and a custom tile shower. Elegant Finishes: Quartz countertops, sparkling crystal light fixtures, and 9-foot high ceilings create an atmosphere of elegance and grandeur. Cozy Ambiance: Two gas fireplaces—one in the inviting living room and another in the 4-season sunroom—provide year-round warmth and charm. Entertainment Ready: The lower level boasts a wet bar, theatre room, and games room, perfect for hosting gatherings. Outdoor Oasis: Seamless Indoor-Outdoor Living: Large patio doors lead to a backyard designed for entertaining. Heated Pool: Featuring an electric cover valued at $20,000, ensuring safety without compromising aesthetics. Lush Landscaping: Framed by towering cedars, a verdant lawn, a charming garden, and an array of fruit trees. Additional Features: Natural Light: South-facing views ensure the home is bathed in natural light throughout the day. Versatile Spaces: Whether lounging in the sunroom, enjoying a poolside gathering, or relaxing in the primary suite, this home offers the perfect balance of luxury, privacy, and nature. Take the first step towards an elevated lifestyle and make this luxurious bungalow your new home today. (id:51699)
Property Details
| MLS® Number | SK973932 |
| Property Type | Single Family |
| Community Features | Pets Allowed |
| Features | Treed, Rectangular |
| Structure | Deck, Patio(s) |
Building
| Bathroom Total | 4 |
| Bedrooms Total | 7 |
| Amenities | Clubhouse |
| Appliances | Washer, Refrigerator, Dishwasher, Dryer, Microwave, Oven - Built-in, Garage Door Opener Remote(s), Hood Fan, Stove |
| Architectural Style | Bungalow |
| Basement Development | Finished |
| Basement Features | Walk Out |
| Basement Type | Full (finished) |
| Constructed Date | 2015 |
| Cooling Type | Central Air Conditioning, Wall Unit |
| Fireplace Fuel | Gas |
| Fireplace Present | Yes |
| Fireplace Type | Conventional |
| Heating Fuel | Electric, Natural Gas |
| Heating Type | Forced Air, In Floor Heating |
| Stories Total | 1 |
| Size Interior | 3104 Sqft |
| Type | House |
Parking
| Attached Garage | |
| R V | |
| Heated Garage | |
| Parking Space(s) | 10 |
Land
| Acreage | No |
| Landscape Features | Lawn, Underground Sprinkler, Garden Area |
| Size Frontage | 113 Ft |
| Size Irregular | 0.50 |
| Size Total | 0.5 Ac |
| Size Total Text | 0.5 Ac |
Rooms
| Level | Type | Length | Width | Dimensions |
|---|---|---|---|---|
| Basement | Bedroom | 10 ft ,8 in | 11 ft ,8 in | 10 ft ,8 in x 11 ft ,8 in |
| Basement | Utility Room | 12 ft | 11 ft ,8 in | 12 ft x 11 ft ,8 in |
| Basement | Bedroom | 11 ft ,10 in | 11 ft ,11 in | 11 ft ,10 in x 11 ft ,11 in |
| Basement | Bedroom | 10 ft ,10 in | 11 ft ,11 in | 10 ft ,10 in x 11 ft ,11 in |
| Basement | Bedroom | 11 ft ,6 in | 10 ft ,6 in | 11 ft ,6 in x 10 ft ,6 in |
| Basement | Media | 20 ft | 15 ft ,11 in | 20 ft x 15 ft ,11 in |
| Basement | 4pc Bathroom | Measurements not available | ||
| Basement | Other | 17 ft ,2 in | 21 ft | 17 ft ,2 in x 21 ft |
| Main Level | Living Room | 14 ft ,5 in | 14 ft | 14 ft ,5 in x 14 ft |
| Main Level | Dining Room | 11 ft ,4 in | 11 ft ,8 in | 11 ft ,4 in x 11 ft ,8 in |
| Main Level | Kitchen | 15 ft ,8 in | 17 ft | 15 ft ,8 in x 17 ft |
| Main Level | Family Room | 18 ft | 17 ft | 18 ft x 17 ft |
| Main Level | Bedroom | 11 ft ,6 in | 12 ft ,9 in | 11 ft ,6 in x 12 ft ,9 in |
| Main Level | 4pc Ensuite Bath | Measurements not available | ||
| Main Level | Bedroom | 11 ft ,8 in | 14 ft ,1 in | 11 ft ,8 in x 14 ft ,1 in |
| Main Level | 4pc Ensuite Bath | Measurements not available | ||
| Main Level | Sunroom | 12 ft | 25 ft ,6 in | 12 ft x 25 ft ,6 in |
| Main Level | Primary Bedroom | 15 ft ,8 in | 14 ft ,6 in | 15 ft ,8 in x 14 ft ,6 in |
| Main Level | 4pc Ensuite Bath | Measurements not available | ||
| Main Level | Laundry Room | 12 ft ,1 in | 8 ft ,6 in | 12 ft ,1 in x 8 ft ,6 in |
https://www.realtor.ca/real-estate/27059937/426-greenbryre-lane-greenbryre
Interested?
Contact us for more information






