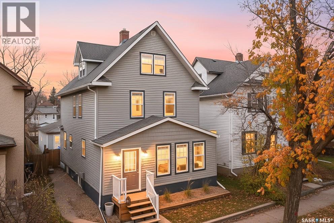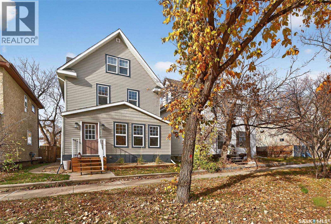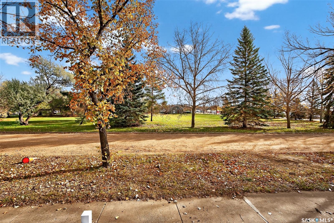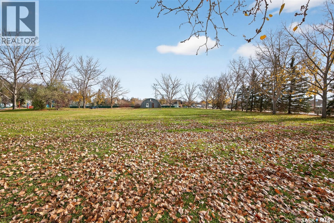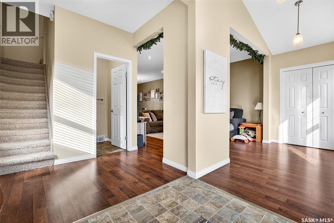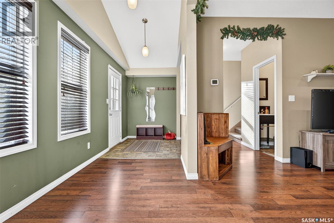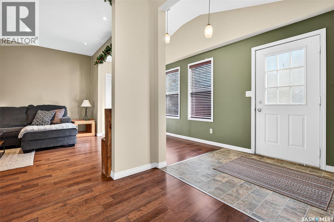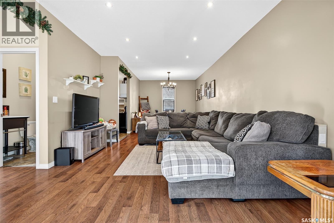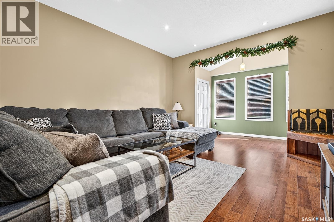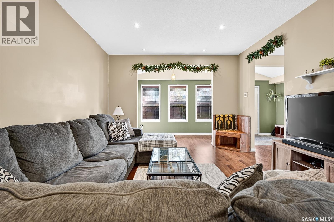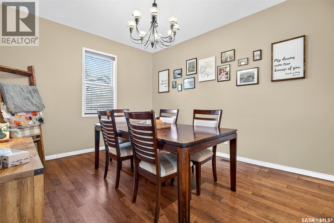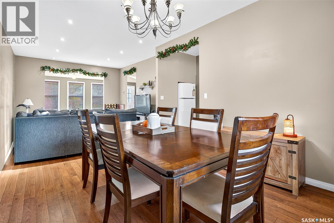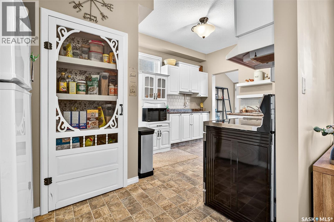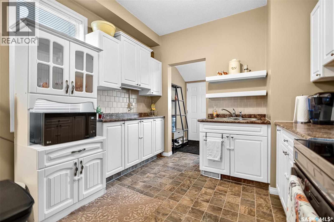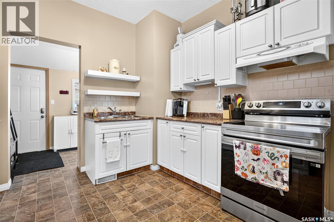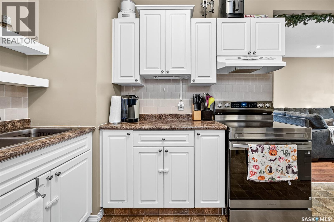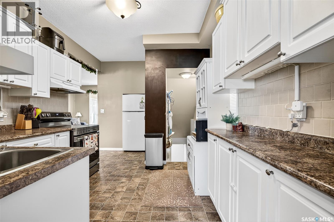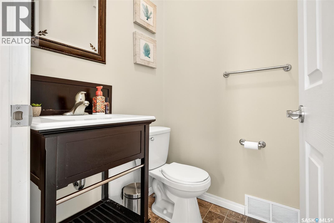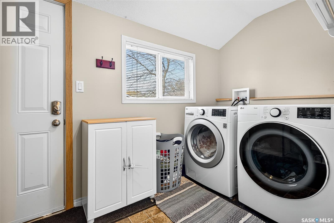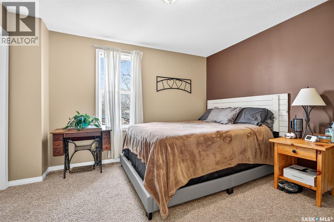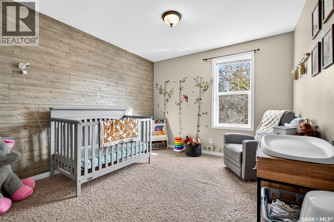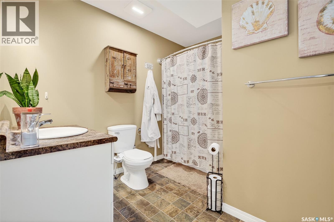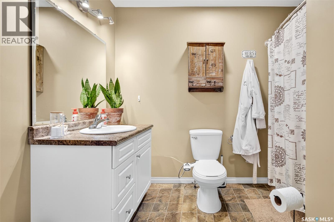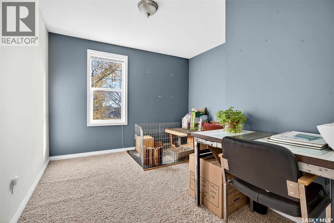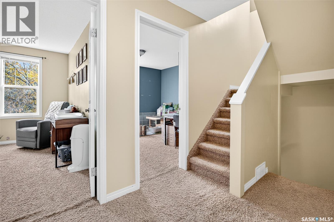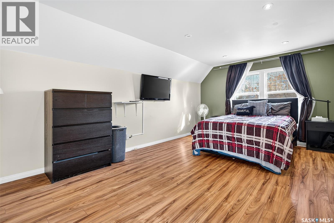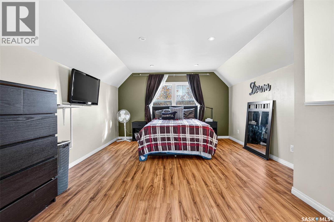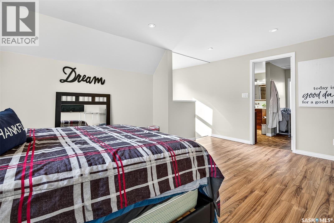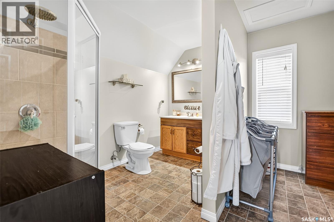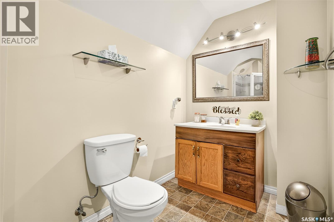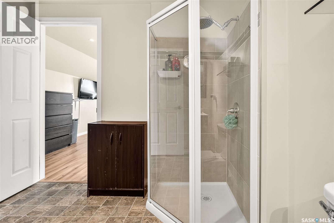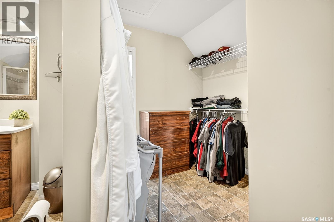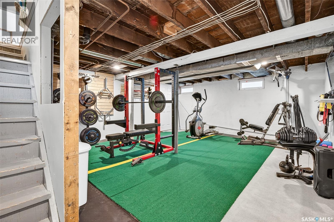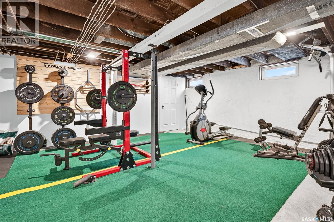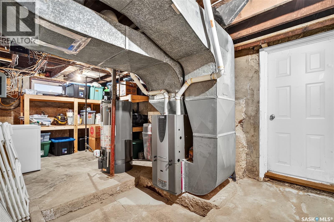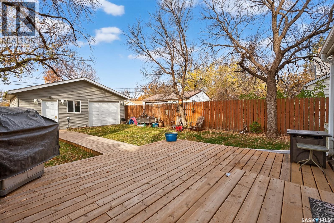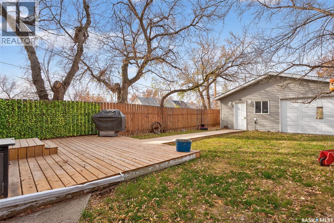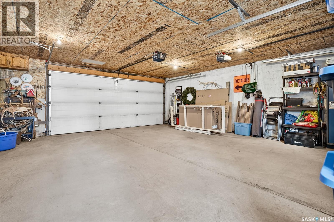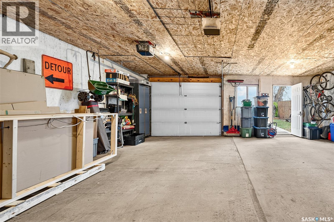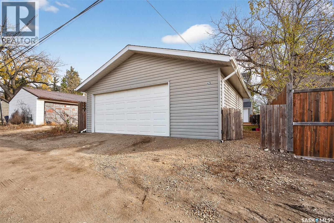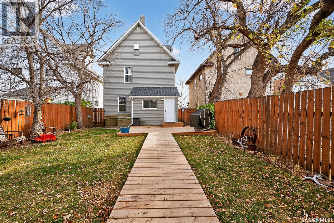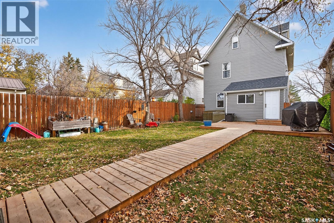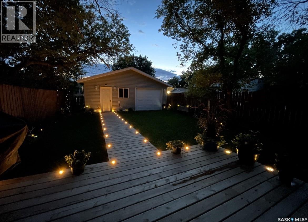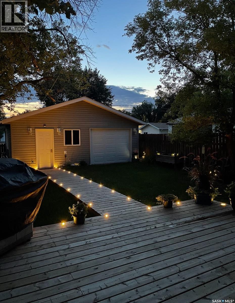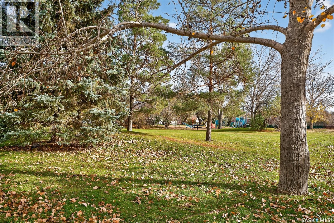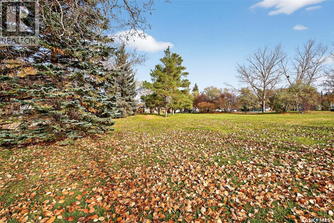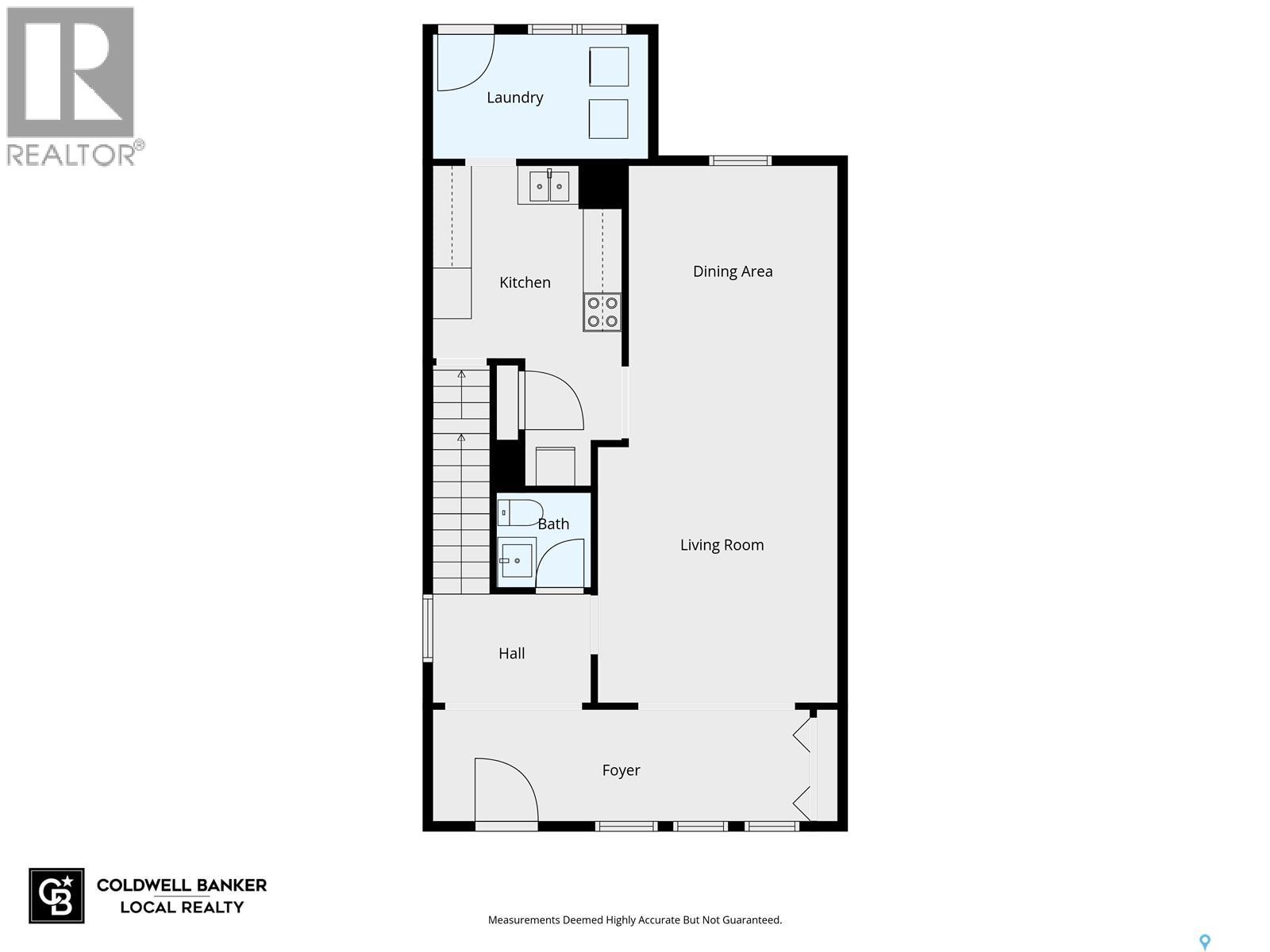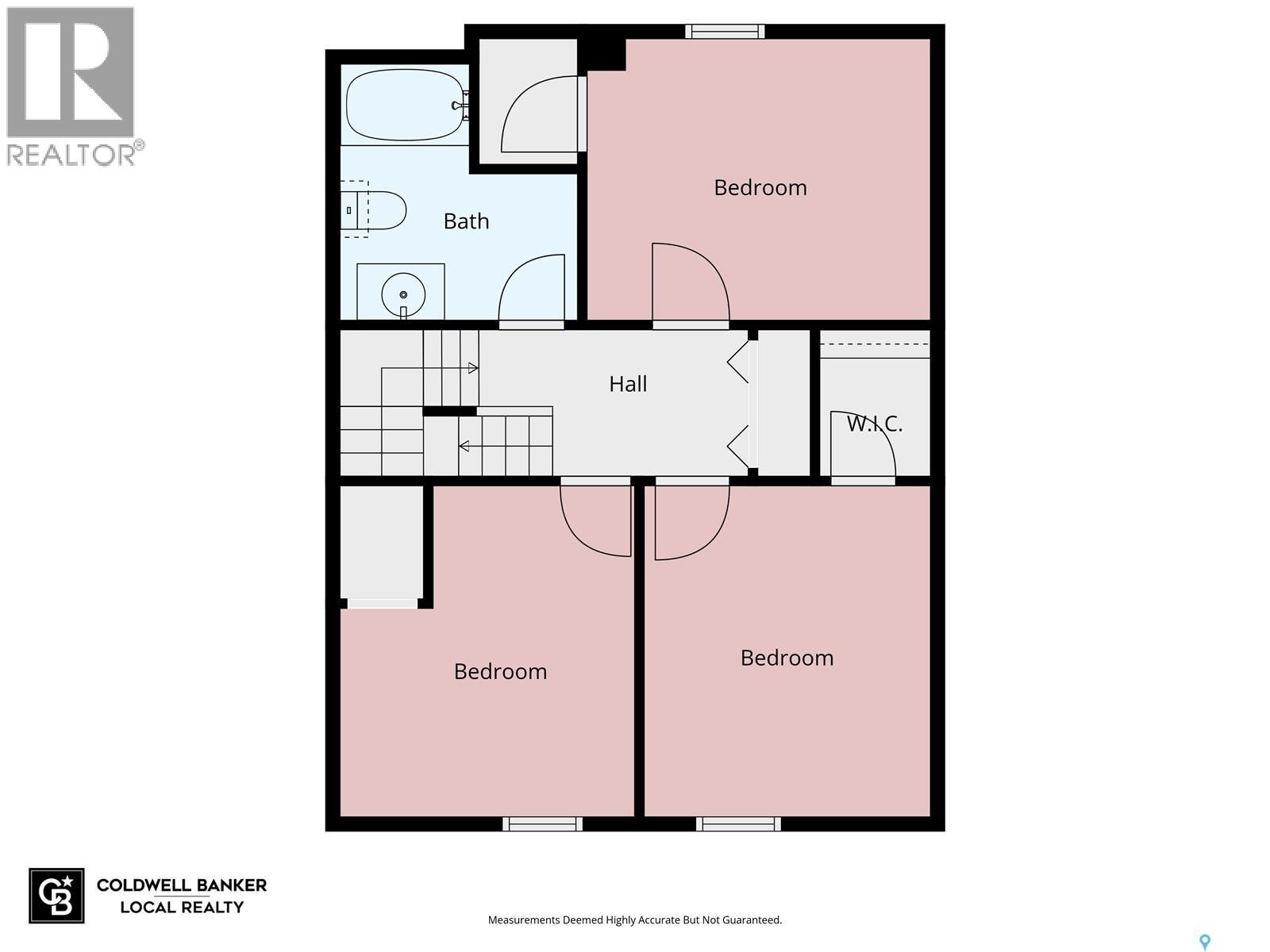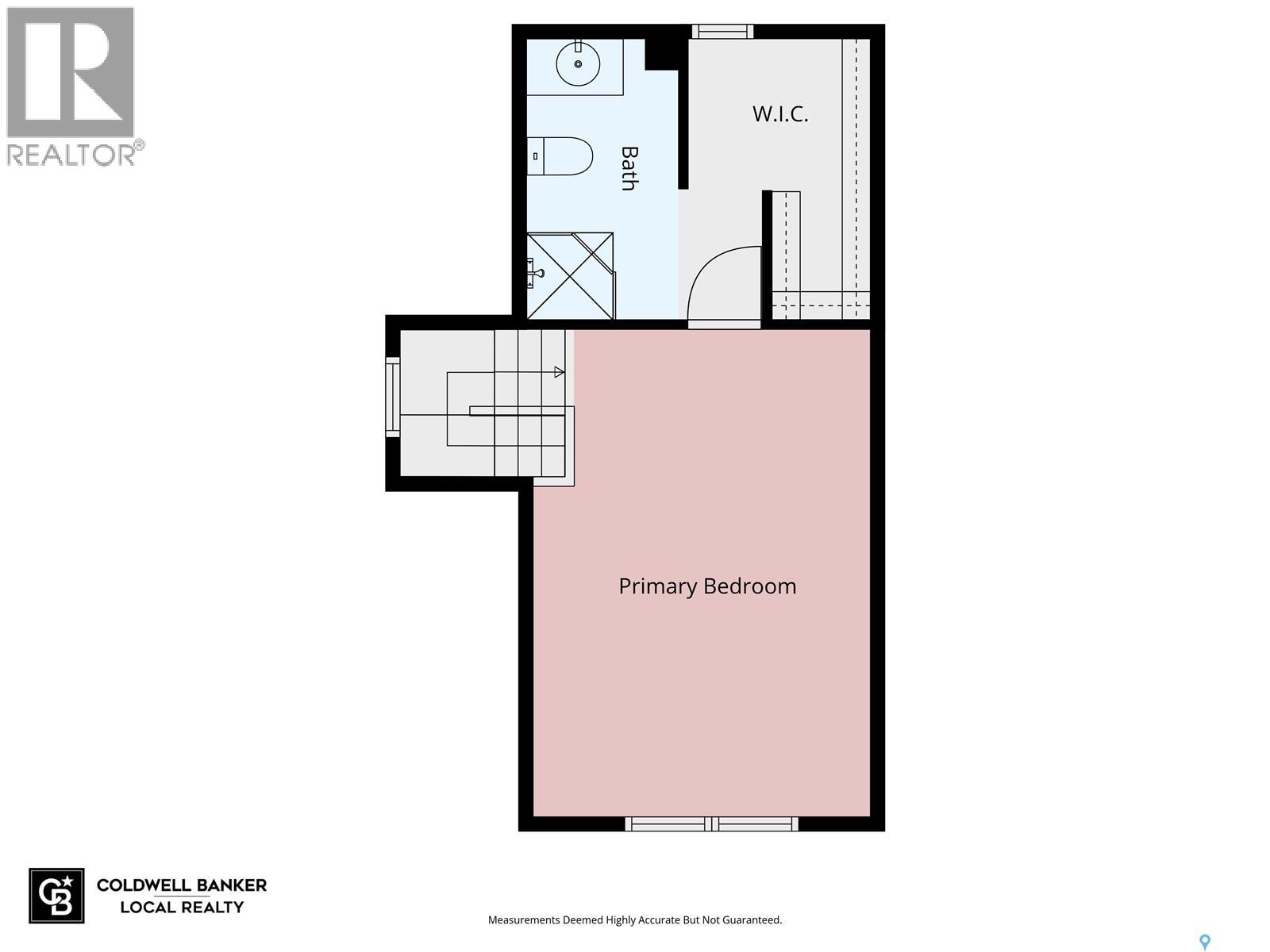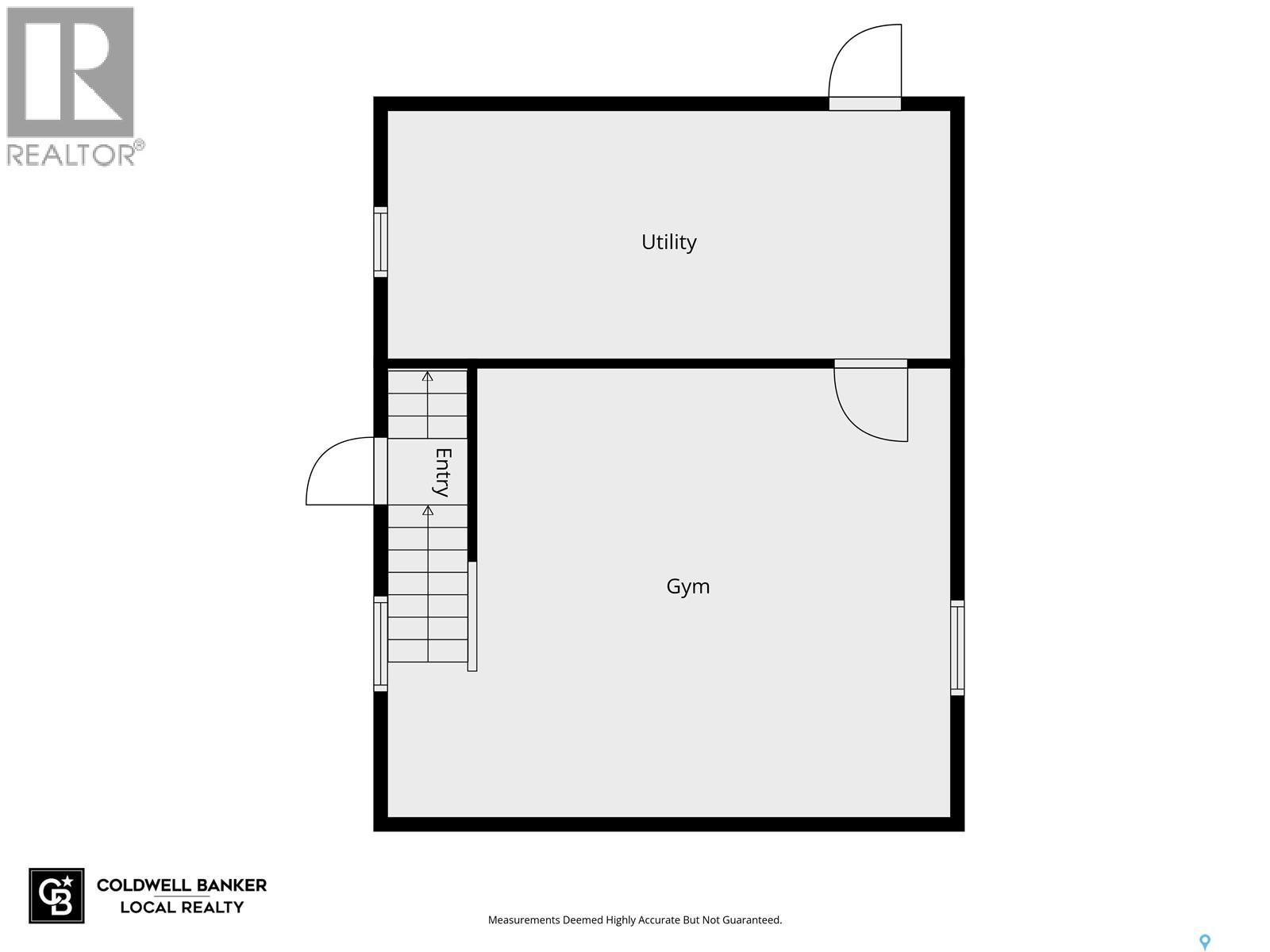4 Bedroom
3 Bathroom
1907 sqft
2 Level
Central Air Conditioning
Forced Air
Lawn
$319,900
Immediate possession available! Your 1900+ sq ft home across from Moose Square Park awaits! Spanning 4 levels, this home does not lack space for you and your family! This home features 4 bedrooms (one of which is a large primary suite), 3 bathrooms, a double detached garage, and great updates throughout (new shingles this August!)! Enter the home into your inviting, large entryway with tons of space for coats and shoes. The main floor hosts an open-concept living room/dining room with large windows letting in plenty of natural light. The kitchen hosts updated white cabinetry, tile backsplash, and a large pantry. This level is complete with a 2-pc bathroom and mudroom/laundry room off of your back entry! The second level hosts a spacious 4-pc bathroom (with new bathtub shower kit purchased that is negotiable to stay with the home), along with 3 spacious bedrooms all with large windows. The third level is your private master suite! A huge bedroom complete with 3-pc ensuite and walk-in closet! The perfect getaway after a long day! The basement level is setup as a home gym currently (gym equipment is negotiable), complete with turf from the old Riders stadium that is included! You also have a utility/storage room and an optional exterior entrance from the basement if desired (currently closed off but could easily be opened back up). This property has a private yard with new deck and walkway installed out to your 24' x 24' garage (garage features a double car door from the alley, with an additional single car door to your yard, perfect for hauling in toys!) Updates to the home include: brand new shingles, stove and dryer this year, deck & walkway installed in 2024, paint, and new front door to be installed soon. This home has it all! Don't miss out, book your showing today! (id:51699)
Property Details
|
MLS® Number
|
SK021768 |
|
Property Type
|
Single Family |
|
Neigbourhood
|
Central MJ |
|
Features
|
Treed, Rectangular |
|
Structure
|
Deck |
Building
|
Bathroom Total
|
3 |
|
Bedrooms Total
|
4 |
|
Appliances
|
Washer, Refrigerator, Dryer, Window Coverings, Garage Door Opener Remote(s), Hood Fan, Stove |
|
Architectural Style
|
2 Level |
|
Basement Development
|
Partially Finished |
|
Basement Type
|
Full (partially Finished) |
|
Constructed Date
|
1910 |
|
Cooling Type
|
Central Air Conditioning |
|
Heating Fuel
|
Natural Gas |
|
Heating Type
|
Forced Air |
|
Stories Total
|
3 |
|
Size Interior
|
1907 Sqft |
|
Type
|
House |
Parking
|
Detached Garage
|
|
|
Parking Space(s)
|
2 |
Land
|
Acreage
|
No |
|
Fence Type
|
Fence |
|
Landscape Features
|
Lawn |
|
Size Frontage
|
32 Ft ,4 In |
|
Size Irregular
|
4050.00 |
|
Size Total
|
4050 Sqft |
|
Size Total Text
|
4050 Sqft |
Rooms
| Level |
Type |
Length |
Width |
Dimensions |
|
Second Level |
Bedroom |
|
|
11'3" x 10'7" |
|
Second Level |
Bedroom |
|
|
10'2" x 11'4" |
|
Second Level |
Bedroom |
|
|
9'10" x 12'2" |
|
Second Level |
4pc Bathroom |
|
|
- x - |
|
Third Level |
Primary Bedroom |
|
|
12'4" x 17' |
|
Third Level |
3pc Ensuite Bath |
|
|
- x - |
|
Basement |
Den |
|
|
16'1" x 20'4" |
|
Basement |
Other |
|
|
- x - |
|
Main Level |
Foyer |
|
|
5'7" x 19'7" |
|
Main Level |
Living Room |
|
|
12'10" x 13' |
|
Main Level |
Dining Room |
|
|
11' x 14' |
|
Main Level |
Kitchen |
|
|
9'10" x 9'9" |
|
Main Level |
Other |
|
|
11'4" x 6'4" |
|
Main Level |
2pc Bathroom |
|
|
4'6" x 4'6" |
https://www.realtor.ca/real-estate/29034560/426-moose-square-moose-jaw-central-mj

