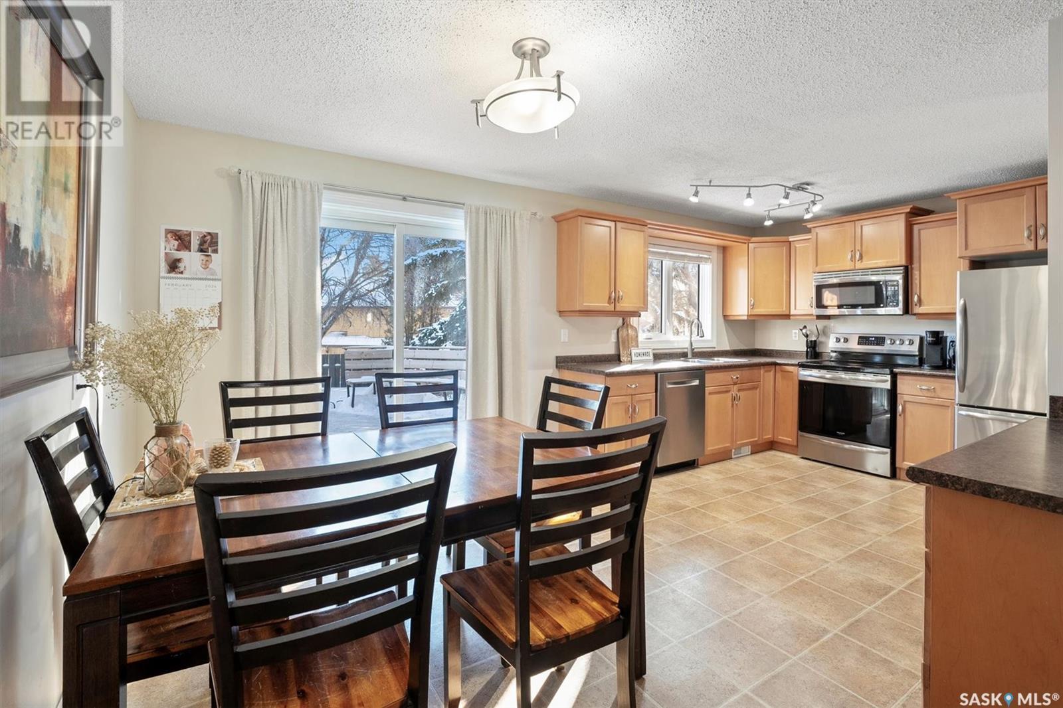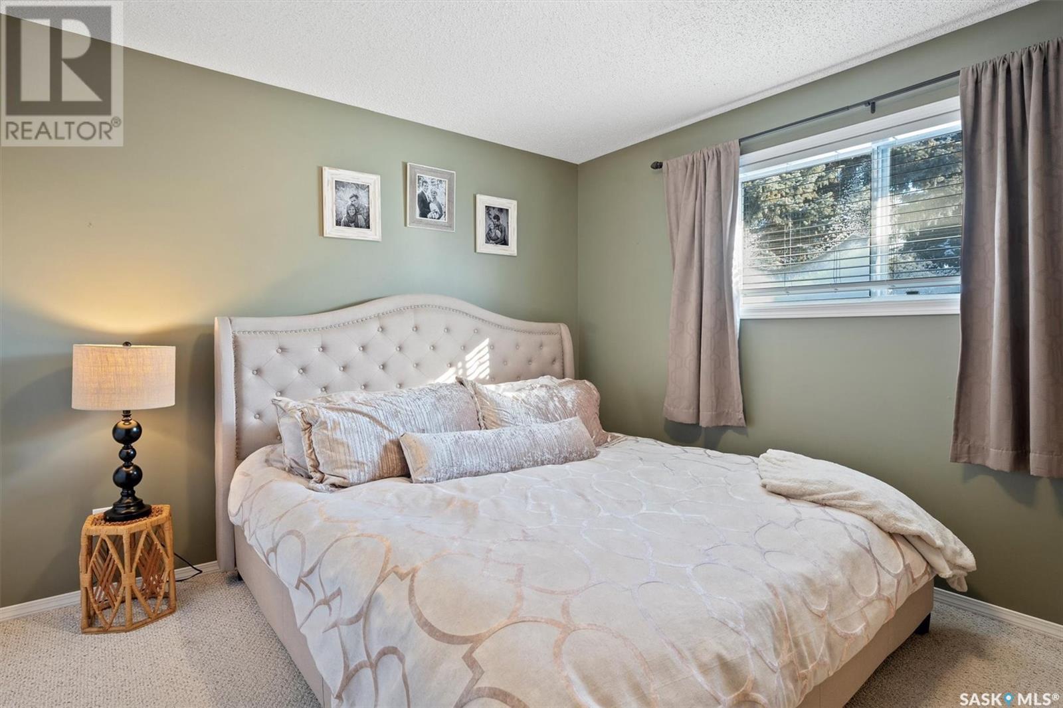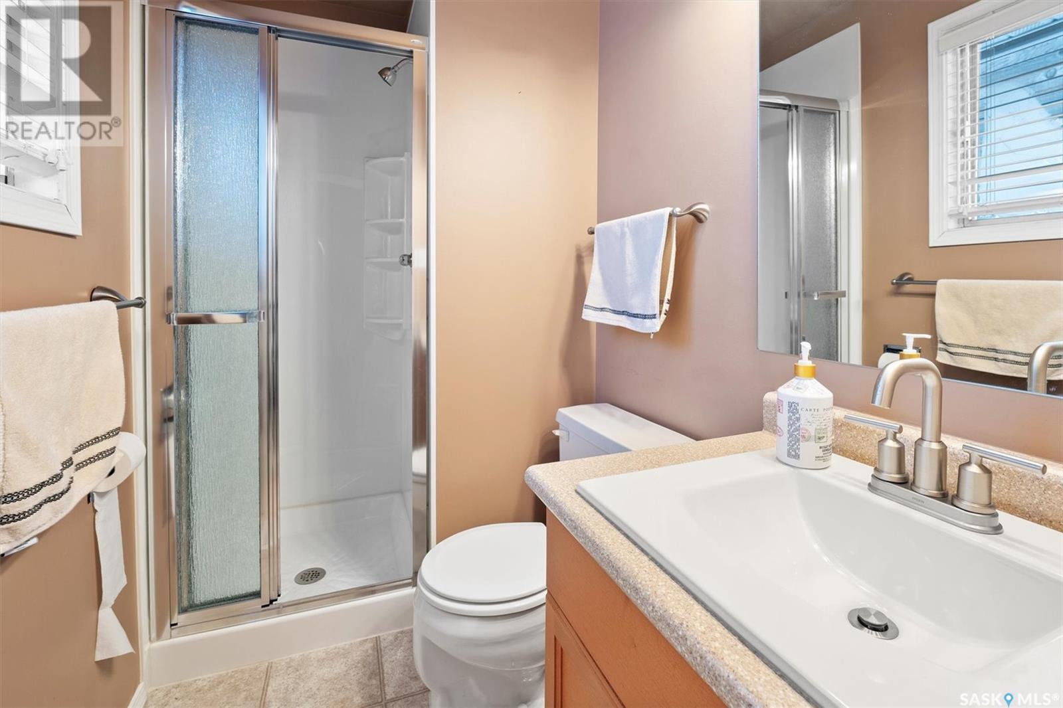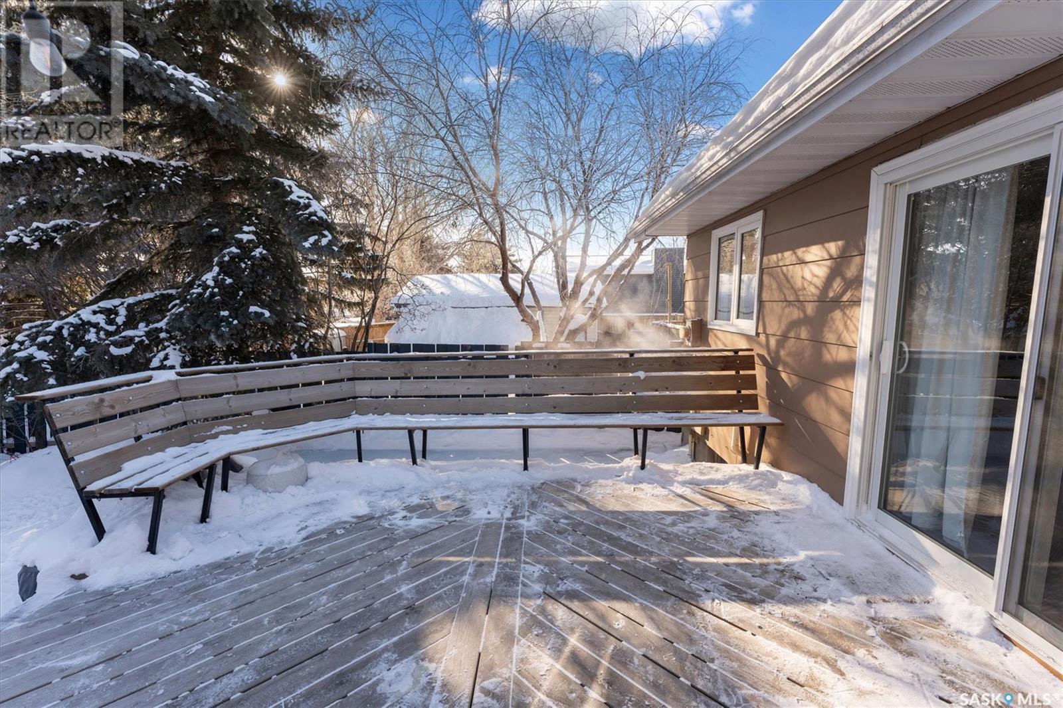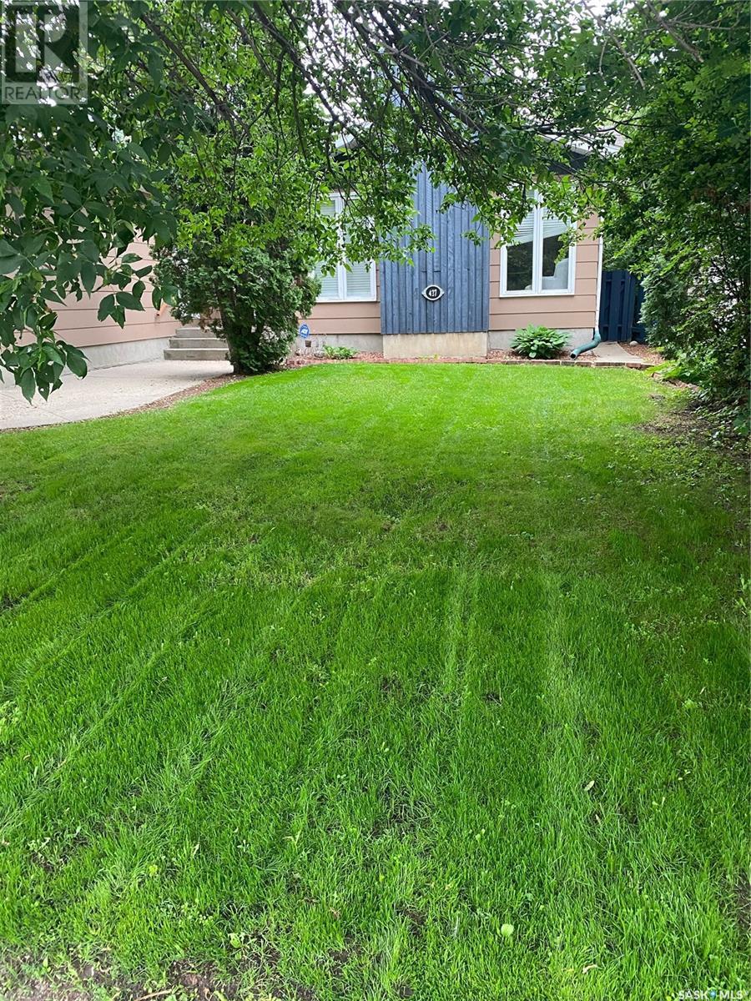4 Bedroom
3 Bathroom
1128 sqft
Bungalow
Fireplace
Central Air Conditioning
Forced Air
Lawn, Underground Sprinkler
$449,900
Exceptional family home in highly sought after Lakeview! This solid 1128 square foot bungalow has been well kept, with pride of ownership evident throughout. The 3 bedrooms up is perfect for a growing family, with the spacious master bedroom offering a 3-piece ensuite. Main floor features a second full bath, family room with a wood burning fireplace, a spacious kitchen with maple cabinets & stainless steel appliances open to the dining area and onto the deck. The dream backyard is well treed and has a custom oversized deck with bench area seating and a wonderful pergola with special lighting. There's currently a small rink area with side access to the separate entrance. Downstairs you'll find a large 4th bedroom, 2 piece bathroom, large living space with games space off to the side and a bar area plumbed in for a wet bar. Features high efficiency furnace, central air conditioning, mostly new windows upstairs, some fresh paint, front and backyard sprinklers, updated dishwasher & stove, bonus storage in utility room, and more! Located in close proximity to many Schools, Parks, Public Transportation, and all amenities. A must see! (id:51699)
Property Details
|
MLS® Number
|
SK996116 |
|
Property Type
|
Single Family |
|
Neigbourhood
|
Lakeview SA |
|
Features
|
Treed, Rectangular, Double Width Or More Driveway |
|
Structure
|
Deck |
Building
|
Bathroom Total
|
3 |
|
Bedrooms Total
|
4 |
|
Appliances
|
Washer, Refrigerator, Dryer, Microwave, Alarm System, Window Coverings, Garage Door Opener Remote(s), Storage Shed, Stove |
|
Architectural Style
|
Bungalow |
|
Basement Development
|
Finished |
|
Basement Type
|
Full (finished) |
|
Constructed Date
|
1979 |
|
Cooling Type
|
Central Air Conditioning |
|
Fire Protection
|
Alarm System |
|
Fireplace Fuel
|
Wood |
|
Fireplace Present
|
Yes |
|
Fireplace Type
|
Conventional |
|
Heating Fuel
|
Natural Gas |
|
Heating Type
|
Forced Air |
|
Stories Total
|
1 |
|
Size Interior
|
1128 Sqft |
|
Type
|
House |
Parking
|
Attached Garage
|
|
|
Parking Space(s)
|
4 |
Land
|
Acreage
|
No |
|
Fence Type
|
Fence |
|
Landscape Features
|
Lawn, Underground Sprinkler |
|
Size Frontage
|
54 Ft |
|
Size Irregular
|
6216.00 |
|
Size Total
|
6216 Sqft |
|
Size Total Text
|
6216 Sqft |
Rooms
| Level |
Type |
Length |
Width |
Dimensions |
|
Basement |
Games Room |
14 ft ,6 in |
11 ft ,8 in |
14 ft ,6 in x 11 ft ,8 in |
|
Basement |
Family Room |
26 ft |
9 ft |
26 ft x 9 ft |
|
Basement |
Bedroom |
12 ft |
12 ft |
12 ft x 12 ft |
|
Basement |
2pc Bathroom |
|
|
Measurements not available |
|
Basement |
Laundry Room |
|
|
Measurements not available |
|
Main Level |
Living Room |
16 ft ,6 in |
13 ft |
16 ft ,6 in x 13 ft |
|
Main Level |
Kitchen |
9 ft |
9 ft |
9 ft x 9 ft |
|
Main Level |
Dining Room |
12 ft |
10 ft |
12 ft x 10 ft |
|
Main Level |
Primary Bedroom |
12 ft ,8 in |
11 ft ,4 in |
12 ft ,8 in x 11 ft ,4 in |
|
Main Level |
3pc Ensuite Bath |
|
|
Measurements not available |
|
Main Level |
Bedroom |
9 ft ,6 in |
9 ft |
9 ft ,6 in x 9 ft |
|
Main Level |
Bedroom |
9 ft |
9 ft |
9 ft x 9 ft |
|
Main Level |
4pc Bathroom |
|
|
Measurements not available |
https://www.realtor.ca/real-estate/27929530/427-kingsmere-boulevard-saskatoon-lakeview-sa







