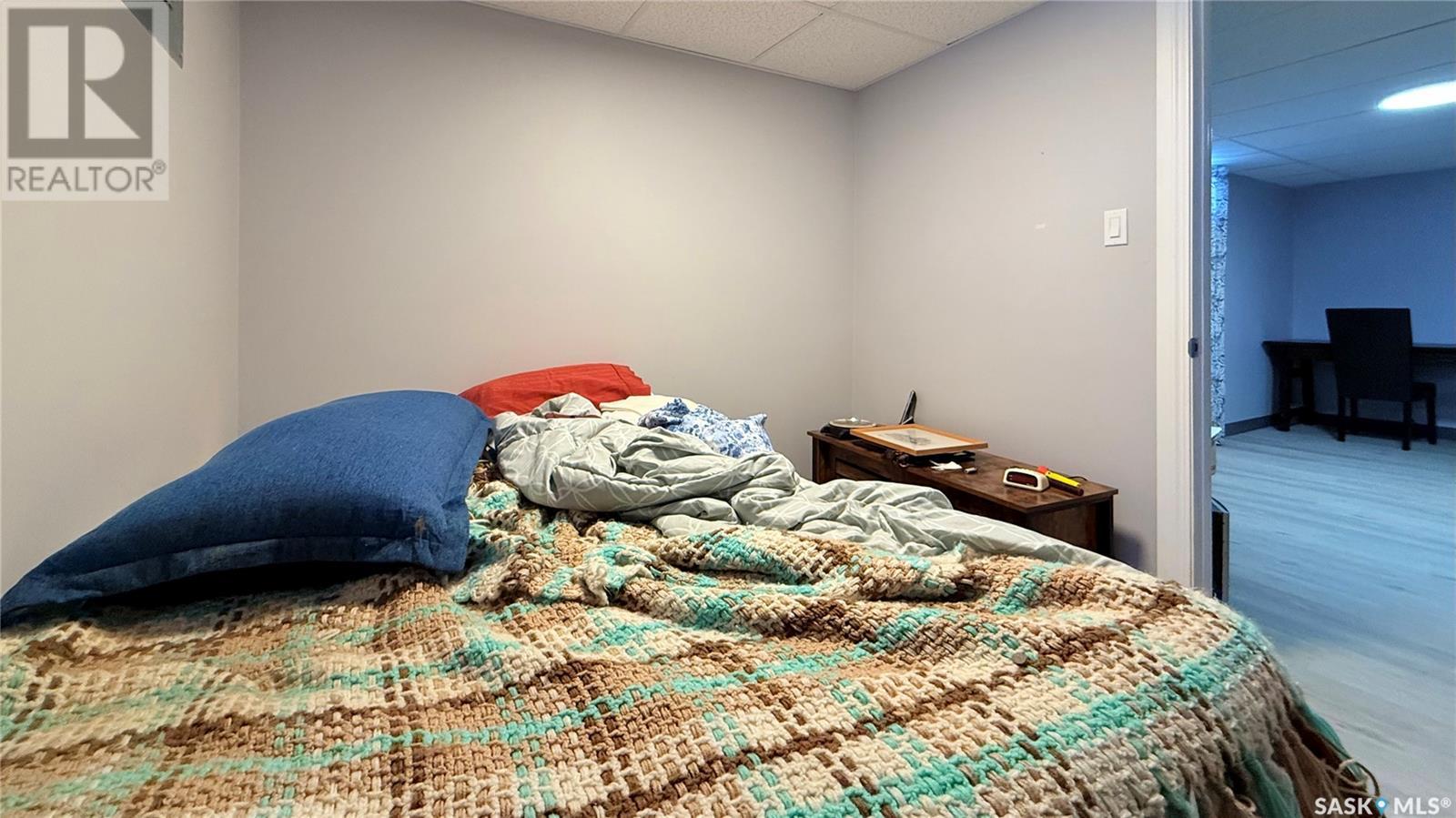3 Bedroom
2 Bathroom
1012 sqft
Bungalow
Central Air Conditioning
Forced Air
Lawn
$150,000
Welcome to 427 Leonard Street in Herbert, SK! This charming 1,012 sq. ft. home offers a perfect blend of comfort and functionality, situated on a spacious lot with a massive backyard. Step inside to an updated kitchen featuring modern stainless steel appliances and plenty of space for cooking and entertaining. The large dining room, with a large south-facing window, fills the space with natural light, creating a warm and inviting atmosphere. The main floor includes a cozy living room, the master bedroom with large walk-in closet, and a 3-piece bathroom. Downstairs, you'll find two additional rooms, a rec room, and a convenient half bath. The finished basement provides plenty of space for family living or hosting guests. A detached one-car garage adds to the practicality, while the oversized backyard offers endless possibilities for outdoor enjoyment. With its welcoming layout and thoughtful updates, this home is perfect for those looking to enjoy life in the peaceful and bustling town of Herbert. Don't miss out—schedule your showing today! (id:51699)
Property Details
|
MLS® Number
|
SK993363 |
|
Property Type
|
Single Family |
|
Features
|
Treed, Rectangular, Paved Driveway, Sump Pump |
|
Structure
|
Deck, Patio(s) |
Building
|
Bathroom Total
|
2 |
|
Bedrooms Total
|
3 |
|
Appliances
|
Washer, Refrigerator, Dishwasher, Dryer, Window Coverings, Hood Fan, Storage Shed, Stove |
|
Architectural Style
|
Bungalow |
|
Basement Development
|
Finished |
|
Basement Type
|
Full (finished) |
|
Constructed Date
|
1924 |
|
Cooling Type
|
Central Air Conditioning |
|
Heating Fuel
|
Natural Gas |
|
Heating Type
|
Forced Air |
|
Stories Total
|
1 |
|
Size Interior
|
1012 Sqft |
|
Type
|
House |
Parking
|
Detached Garage
|
|
|
Parking Space(s)
|
2 |
Land
|
Acreage
|
No |
|
Fence Type
|
Fence |
|
Landscape Features
|
Lawn |
|
Size Frontage
|
50 Ft |
|
Size Irregular
|
0.14 |
|
Size Total
|
0.14 Ac |
|
Size Total Text
|
0.14 Ac |
Rooms
| Level |
Type |
Length |
Width |
Dimensions |
|
Basement |
Utility Room |
|
|
14'5" x 7'2" |
|
Basement |
Other |
|
|
13'8" x 16'10" |
|
Basement |
2pc Bathroom |
|
|
5'9" x 7'7" |
|
Basement |
Bedroom |
|
|
10'11" x 9'9" |
|
Basement |
Bedroom |
|
|
9'10" x 8' |
|
Basement |
Storage |
|
|
9'8" x 6'3" |
|
Main Level |
Foyer |
|
|
21' 4" x 6'6" |
|
Main Level |
Living Room |
|
|
10'10" x 25'4" |
|
Main Level |
3pc Bathroom |
|
|
7'11" x 6'9" |
|
Main Level |
Primary Bedroom |
|
|
11'8" x 9'11" |
|
Main Level |
Kitchen |
|
|
13' x 12' |
|
Main Level |
Enclosed Porch |
|
|
7'6" x 4' |
https://www.realtor.ca/real-estate/27830106/427-leonard-street-herbert


































