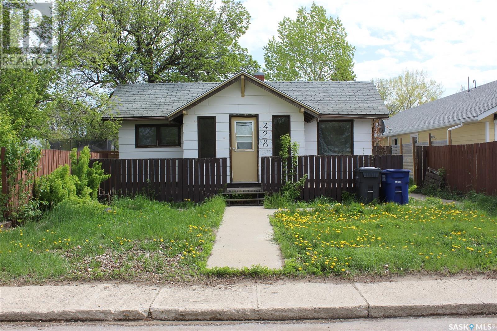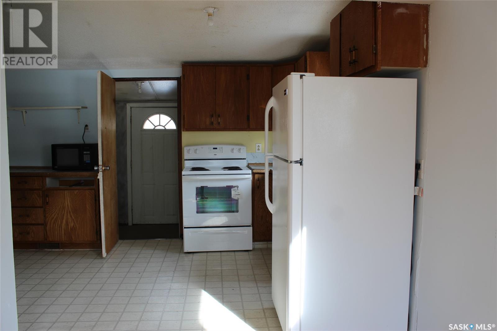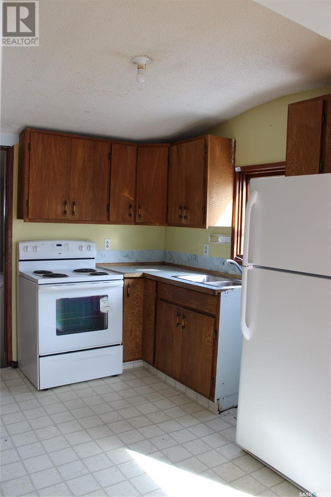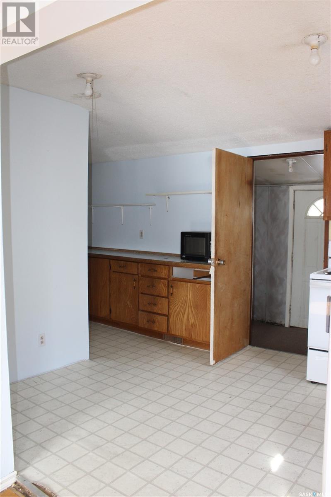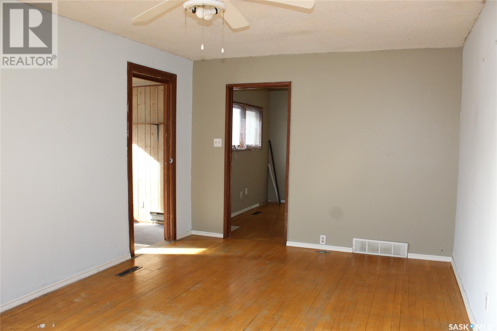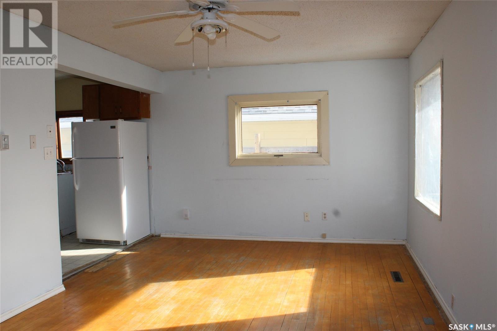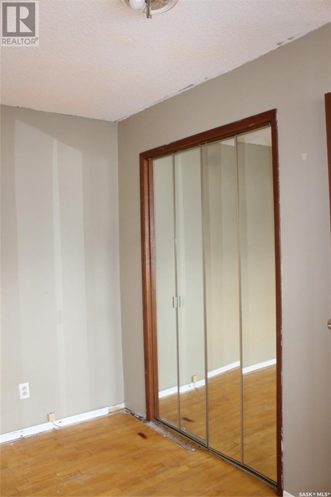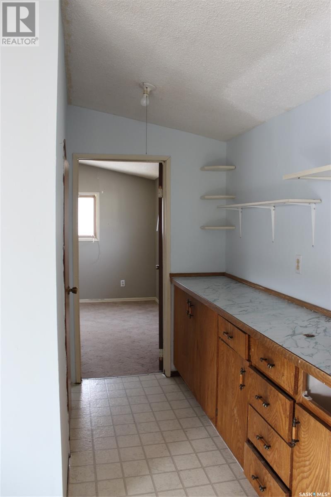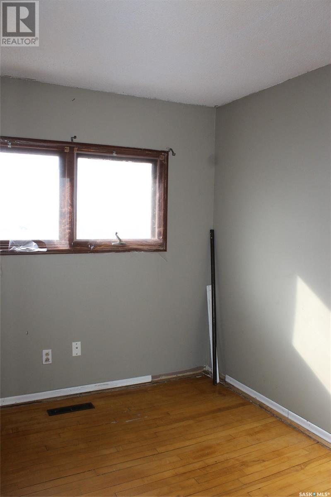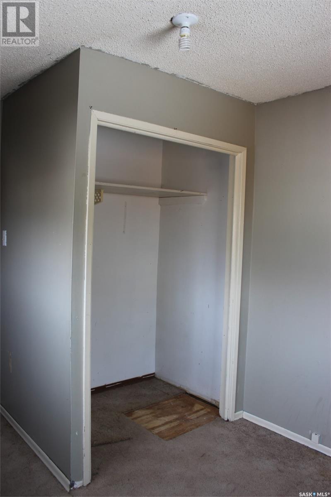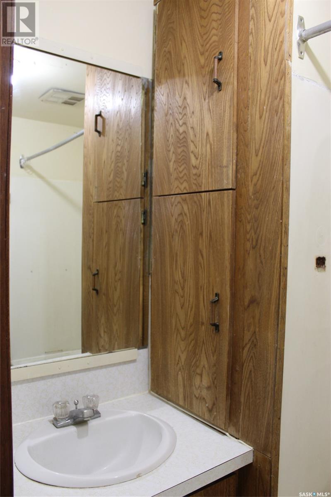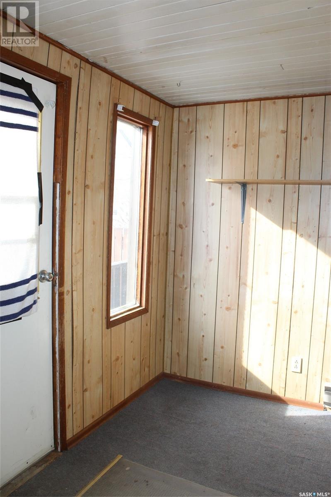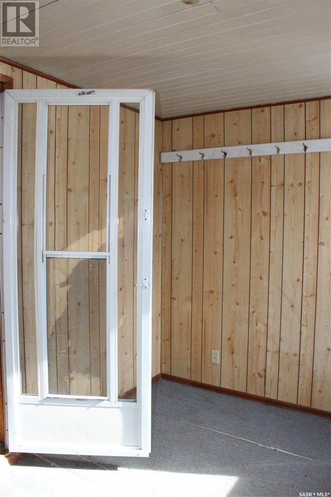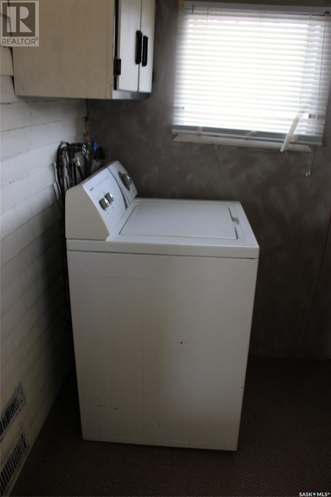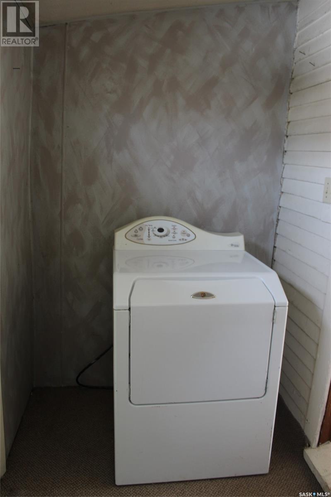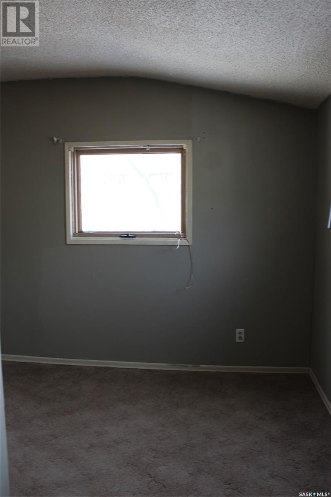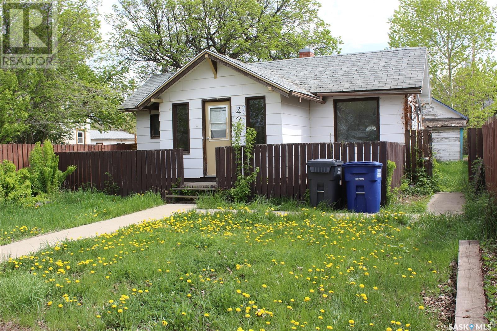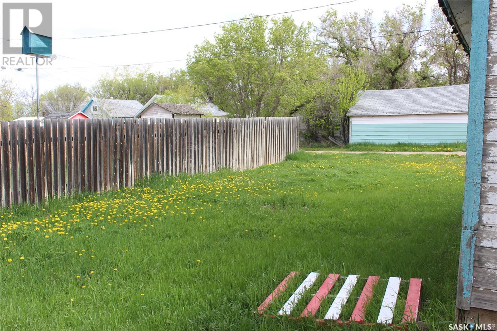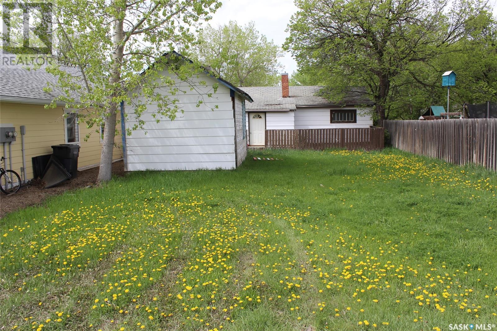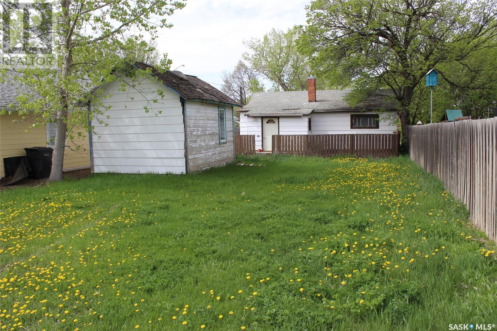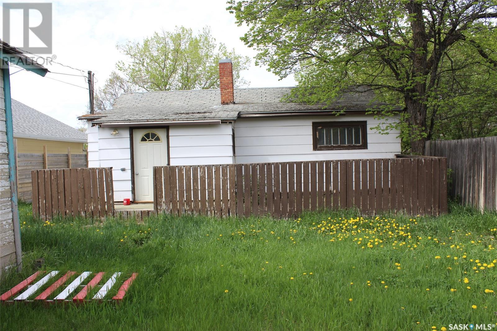428 3rd Street W Shaunavon, Saskatchewan S0N 2M0
2 Bedroom
1 Bathroom
724 sqft
Bungalow
Forced Air
Lawn
$58,000
Charming home across from the Town Hall in Shaunavon. This home has been a fantastic revenue property but is affordable for the first time home buyer. The inviting front deck leads you to a great porch and large living room. There are two bedrooms and a 4-pc bath. The back yard is open and spacious with a storage shed. A great find in Shaunavon! (id:51699)
Property Details
| MLS® Number | SK998916 |
| Property Type | Single Family |
| Features | Treed, Lane, Rectangular |
| Structure | Deck |
Building
| Bathroom Total | 1 |
| Bedrooms Total | 2 |
| Appliances | Washer, Refrigerator, Dryer, Stove |
| Architectural Style | Bungalow |
| Basement Development | Unfinished |
| Basement Type | Cellar (unfinished) |
| Constructed Date | 1920 |
| Heating Fuel | Natural Gas |
| Heating Type | Forced Air |
| Stories Total | 1 |
| Size Interior | 724 Sqft |
| Type | House |
Parking
| None | |
| Gravel | |
| Parking Space(s) | 1 |
Land
| Acreage | No |
| Landscape Features | Lawn |
| Size Frontage | 40 Ft |
| Size Irregular | 4800.00 |
| Size Total | 4800 Sqft |
| Size Total Text | 4800 Sqft |
Rooms
| Level | Type | Length | Width | Dimensions |
|---|---|---|---|---|
| Main Level | Enclosed Porch | 7'3'' x 11'4'' | ||
| Main Level | Bedroom | 8' x 11'2'' | ||
| Main Level | Living Room | 18'4'' x 11' | ||
| Main Level | Kitchen | 9'4'' x 11'4'' | ||
| Main Level | Bedroom | 11'4'' x 9'4'' | ||
| Main Level | 4pc Bathroom | 6'4'' x 4'7'' | ||
| Main Level | Other | 10'4'' x 4'7'' |
https://www.realtor.ca/real-estate/28025661/428-3rd-street-w-shaunavon
Interested?
Contact us for more information

