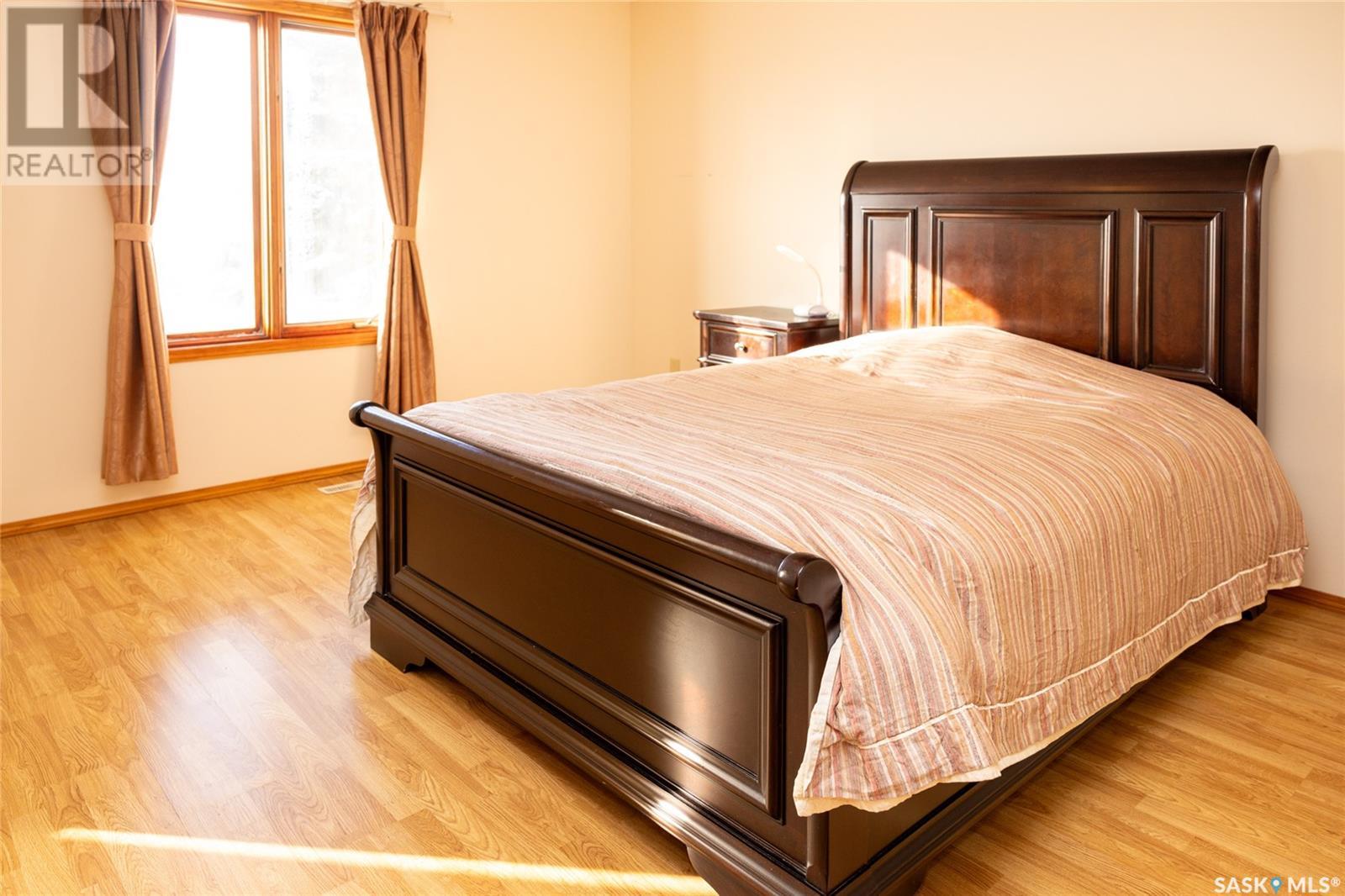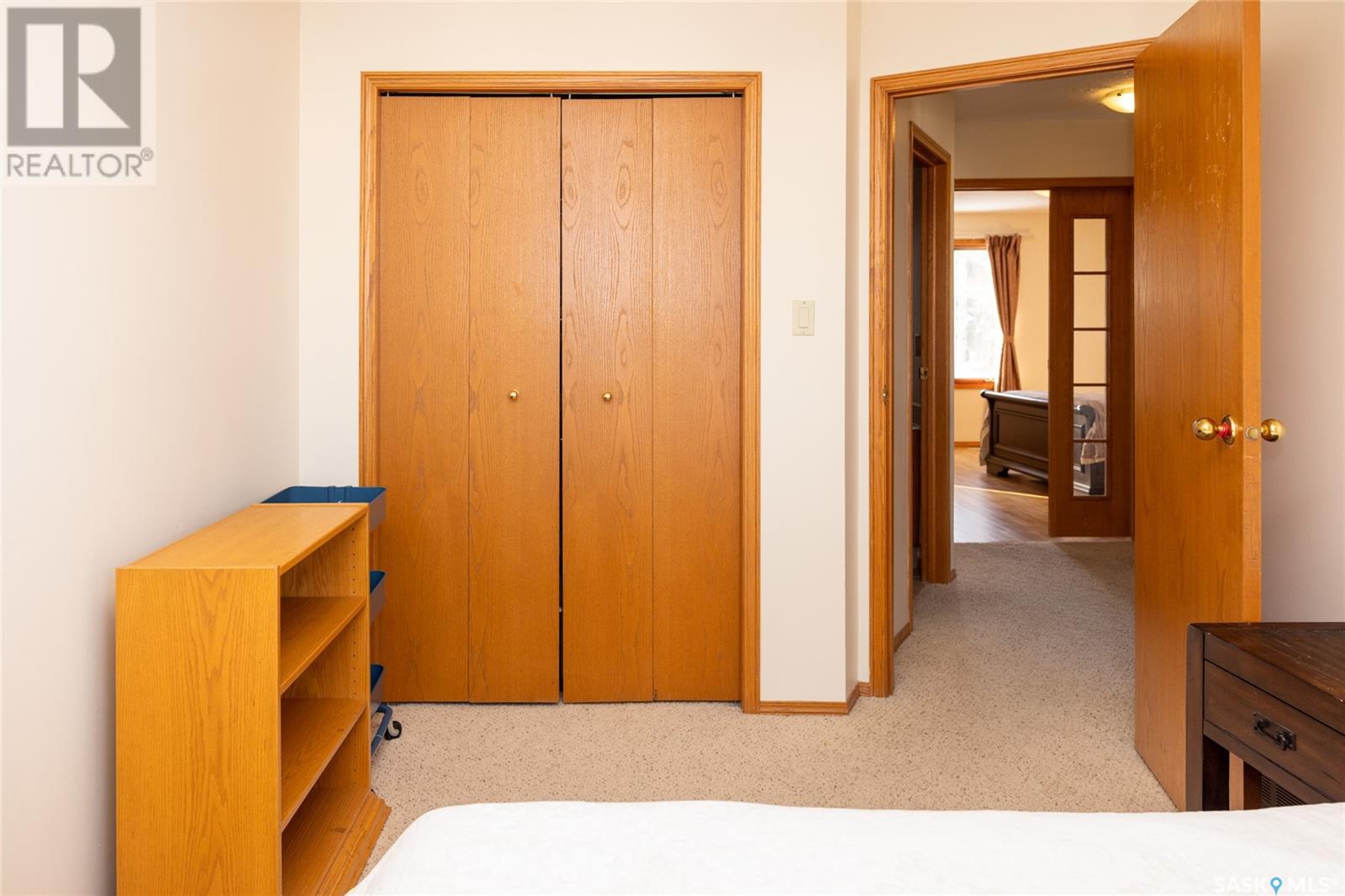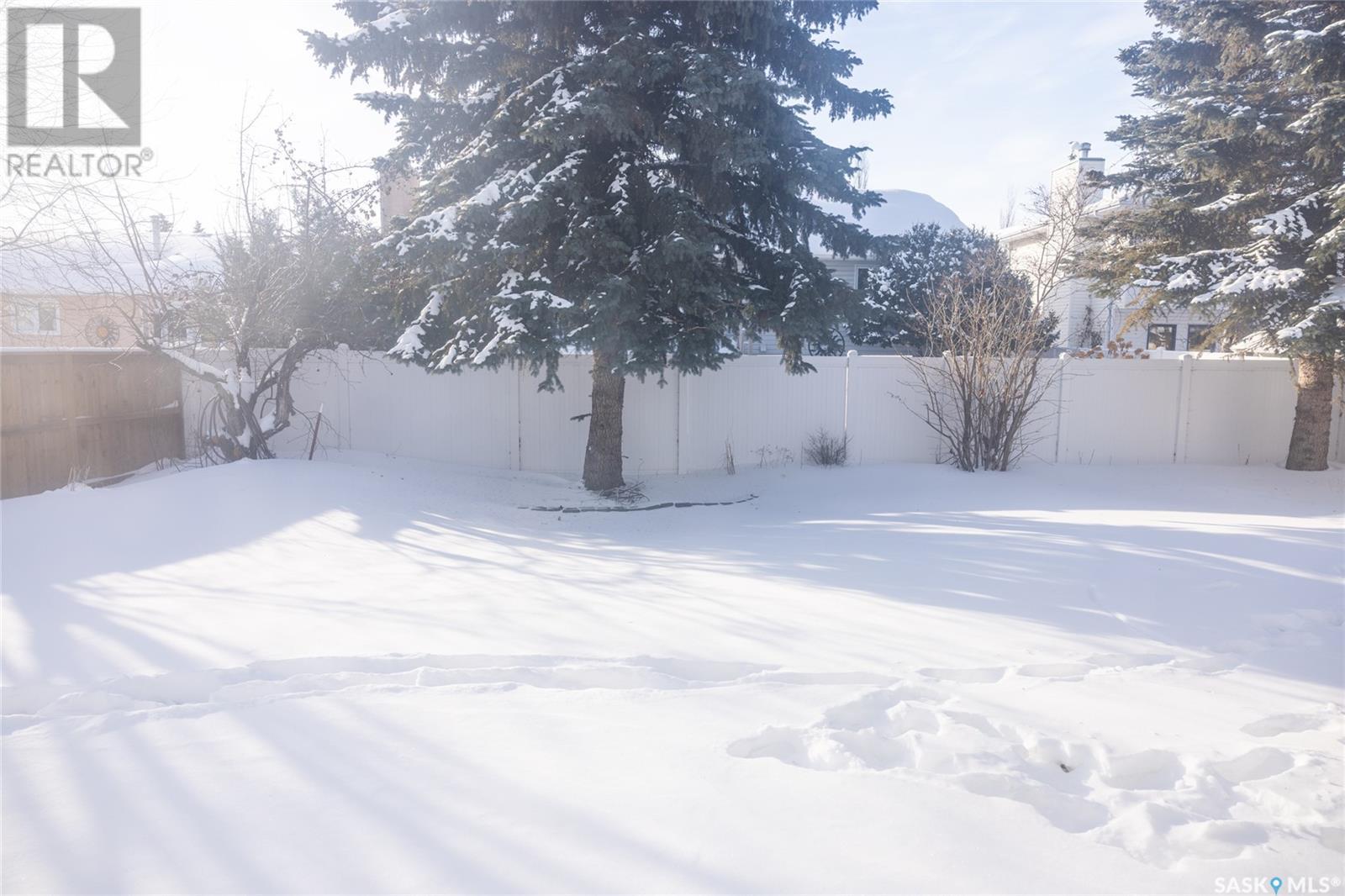429 Swan Lane Saskatoon, Saskatchewan S7J 5C1
$569,900
Well care two storey split in Lakeridge. Great Location: Short walk to two elementary schools and park. Spacious entrance. Main Floor has vault ceiling, Big windows on the living rooms, family room and kitchen which bring lots of natural light. Beautiful kitchen with central island and morning eating area. Family room with a gas fireplace overlooking backyard. One bedroom/den on the main floor. Master bedroom features walk-in closet and 5-pc ensuite with double sinks, jetted tub and separate shower. Two more good size bedrooms upstairs. Developed basement offers more entertainment area and two dens (one of dens has window and could be the 5th bedrooms). Mature backyard with trees and shrubs. (id:51699)
Property Details
| MLS® Number | SK996370 |
| Property Type | Single Family |
| Neigbourhood | Lakeridge SA |
| Features | Rectangular |
| Structure | Deck |
Building
| Bathroom Total | 4 |
| Bedrooms Total | 4 |
| Appliances | Washer, Refrigerator, Dryer, Microwave, Window Coverings, Stove |
| Architectural Style | 2 Level |
| Constructed Date | 1988 |
| Cooling Type | Central Air Conditioning |
| Fireplace Fuel | Gas |
| Fireplace Present | Yes |
| Fireplace Type | Conventional |
| Heating Fuel | Natural Gas |
| Heating Type | Forced Air |
| Stories Total | 2 |
| Size Interior | 1880 Sqft |
| Type | House |
Parking
| Attached Garage | |
| Interlocked | |
| Parking Space(s) | 4 |
Land
| Acreage | No |
| Fence Type | Fence |
| Landscape Features | Lawn |
| Size Frontage | 55 Ft ,7 In |
| Size Irregular | 55.8x110 |
| Size Total Text | 55.8x110 |
Rooms
| Level | Type | Length | Width | Dimensions |
|---|---|---|---|---|
| Second Level | Primary Bedroom | 12 ft ,6 in | 13 ft | 12 ft ,6 in x 13 ft |
| Second Level | 5pc Bathroom | Measurements not available | ||
| Second Level | Bedroom | 9 ft ,7 in | 10 ft ,3 in | 9 ft ,7 in x 10 ft ,3 in |
| Second Level | Bedroom | 8 ft ,6 in | 10 ft ,9 in | 8 ft ,6 in x 10 ft ,9 in |
| Second Level | 4pc Bathroom | Measurements not available | ||
| Basement | Other | 12 ft | 25 ft ,6 in | 12 ft x 25 ft ,6 in |
| Basement | Den | 8 ft ,4 in | 13 ft ,3 in | 8 ft ,4 in x 13 ft ,3 in |
| Basement | 3pc Bathroom | Measurements not available | ||
| Basement | Den | 9 ft ,6 in | 13 ft ,1 in | 9 ft ,6 in x 13 ft ,1 in |
| Main Level | Living Room | 12 ft | 13 ft | 12 ft x 13 ft |
| Main Level | Kitchen | 11 ft | 16 ft ,6 in | 11 ft x 16 ft ,6 in |
| Main Level | Dining Room | 9 ft | 11 ft | 9 ft x 11 ft |
| Main Level | Family Room | 12 ft | 20 ft ,6 in | 12 ft x 20 ft ,6 in |
| Main Level | Bedroom | 9 ft ,9 in | 10 ft ,2 in | 9 ft ,9 in x 10 ft ,2 in |
| Main Level | 2pc Bathroom | Measurements not available |
https://www.realtor.ca/real-estate/27940592/429-swan-lane-saskatoon-lakeridge-sa
Interested?
Contact us for more information
















































