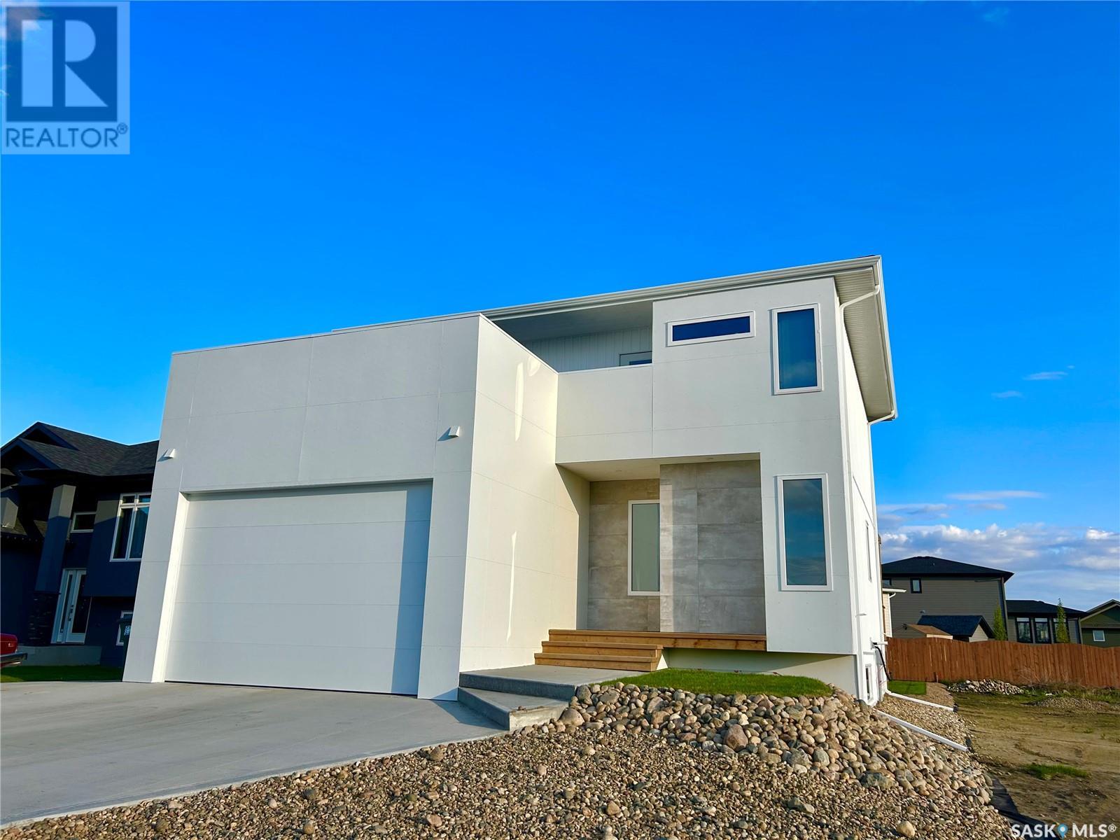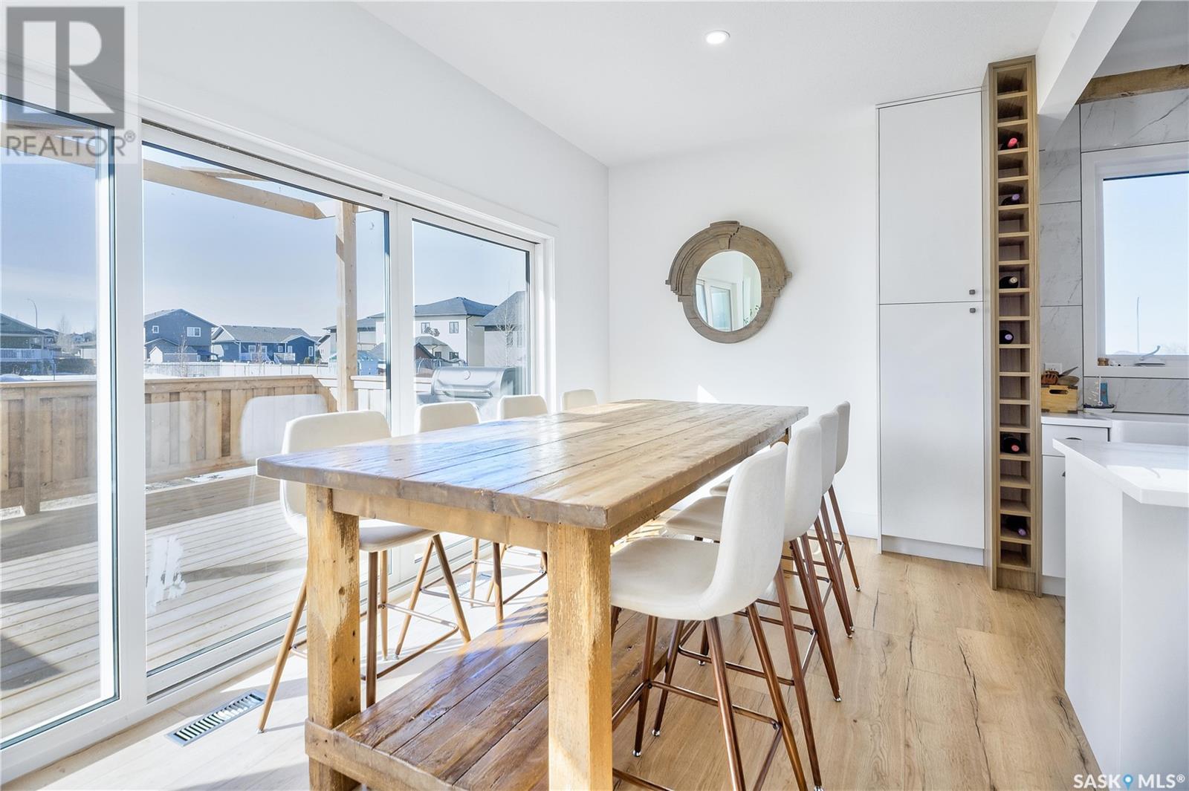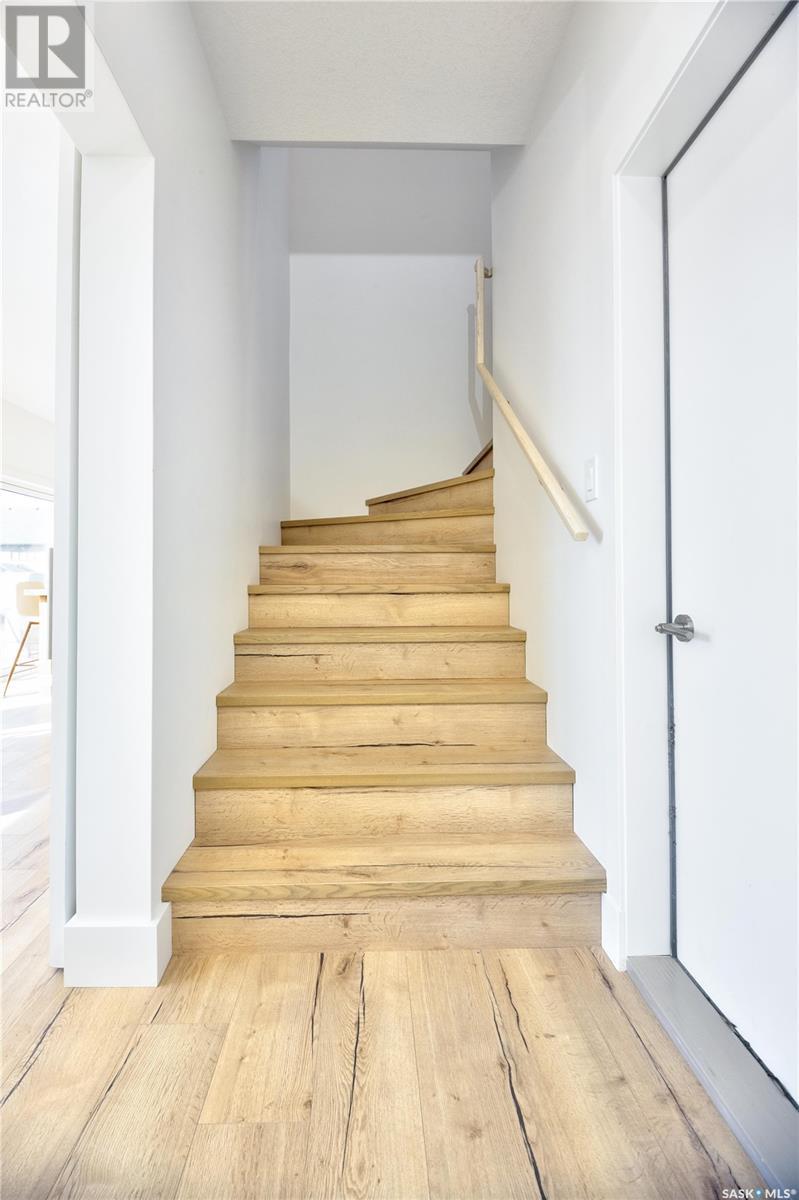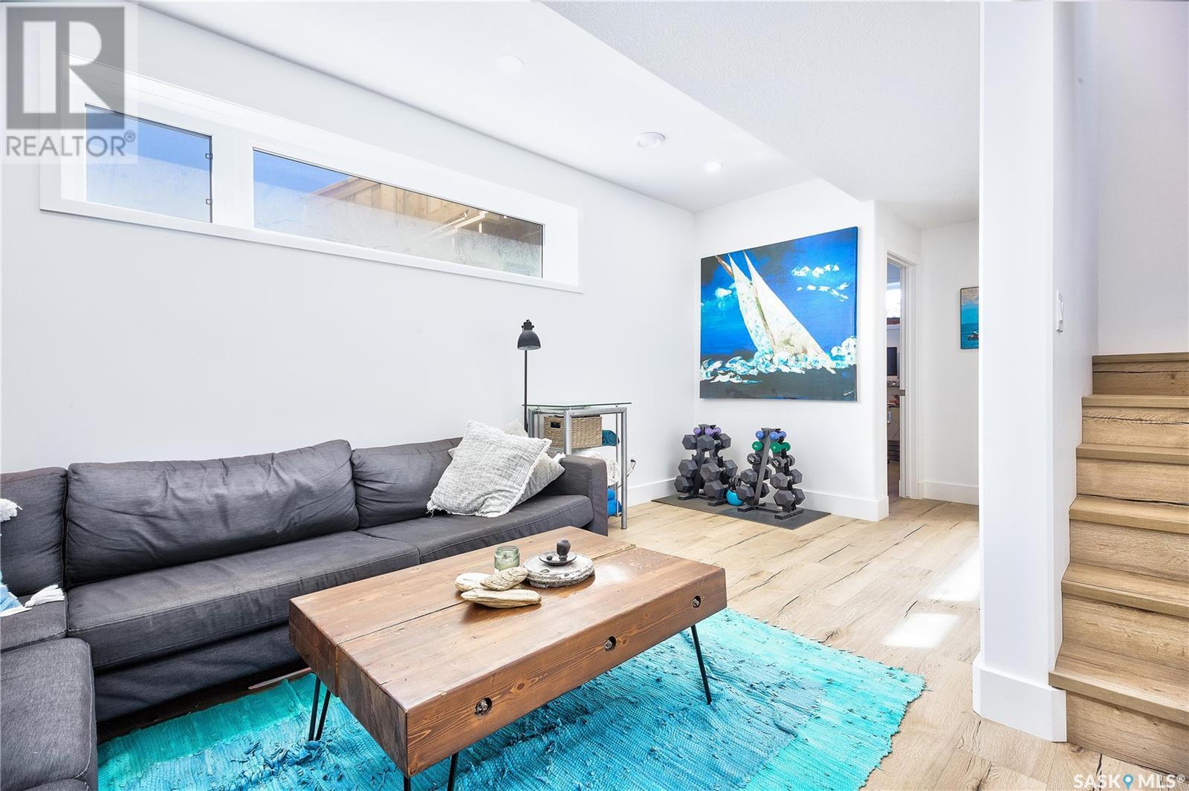4 Bedroom
4 Bathroom
1488 sqft
2 Level
Fireplace
Air Exchanger
Forced Air
Lawn
$587,500
Quality Construction!! Located in Super Desirable Crescent Acres neighbourhood, this gorgeous 2 story home is full of class and sophistication with meticulous attention to detail throughout. Upon entering you are greeted with a bright and spacious front foyer featuring a stunning oversized front door & custom built in bench The exceptionally designed, super functional kitchen boasts modern sleek lines, with charming exposed wooden beams, pot lights, tiled backsplash, gleaming countertops, and an oversized butlers sink. All Appliances included. Combined living room / dining area offers an abundance of stunning windows that provide optimal natural light. The contemporary space is the perfect place to entertain as it is light & airy while also being super cozy. Patio doors off the dining area offer access to a large, private deck with custom pergola. Completing the main level is a large 2pc bathroom. Upper level contains a lovely master suite, with oversized walk-in closet; spacious 5 pc ensuite; with custom tiled shower & soaker tub, and direct access to a one of a kind outdoor living space. The Tranquil Terrace offers stunning sky line views and is the epitome of private. 2 extra bedrooms, gorgeous 3pc bathroom, and laundry room complete the second level Fully developed basement with large windows and high ceilings houses a family/tv room area, office, large bedroom and an extra bathroom featuring walk-in shower. High end, custom finishings throughout the property truly make it a one of a kind ,modern & elegant home Attached double car garage provides a 10ft door for easy accessibility, is completely finished with aluminum and is heated. Spacious, fully landscaped yard is particularly low maintenance with firepit area, fresh sod, and concrete pad perfect for a multitude of sports. Book Your Tour Today!!. (id:51699)
Property Details
|
MLS® Number
|
SK982319 |
|
Property Type
|
Single Family |
|
Neigbourhood
|
Crescent Acres |
|
Features
|
Rectangular, Sump Pump |
|
Structure
|
Deck, Patio(s) |
Building
|
Bathroom Total
|
4 |
|
Bedrooms Total
|
4 |
|
Appliances
|
Washer, Refrigerator, Dishwasher, Dryer, Garage Door Opener Remote(s), Stove |
|
Architectural Style
|
2 Level |
|
Basement Development
|
Finished |
|
Basement Type
|
Full (finished) |
|
Constructed Date
|
2022 |
|
Cooling Type
|
Air Exchanger |
|
Fireplace Fuel
|
Electric |
|
Fireplace Present
|
Yes |
|
Fireplace Type
|
Conventional |
|
Heating Fuel
|
Natural Gas |
|
Heating Type
|
Forced Air |
|
Stories Total
|
2 |
|
Size Interior
|
1488 Sqft |
|
Type
|
House |
Parking
|
Attached Garage
|
|
|
R V
|
|
|
Heated Garage
|
|
|
Parking Space(s)
|
3 |
Land
|
Acreage
|
No |
|
Fence Type
|
Partially Fenced |
|
Landscape Features
|
Lawn |
|
Size Frontage
|
52 Ft |
|
Size Irregular
|
6136.00 |
|
Size Total
|
6136 Sqft |
|
Size Total Text
|
6136 Sqft |
Rooms
| Level |
Type |
Length |
Width |
Dimensions |
|
Second Level |
Bedroom |
|
10 ft |
Measurements not available x 10 ft |
|
Second Level |
Bedroom |
10 ft |
11 ft |
10 ft x 11 ft |
|
Second Level |
Primary Bedroom |
|
25 ft |
Measurements not available x 25 ft |
|
Second Level |
5pc Ensuite Bath |
|
|
11'4 x 8'6 |
|
Second Level |
Laundry Room |
|
|
5'5 x 6'6 |
|
Second Level |
3pc Bathroom |
|
9 ft |
Measurements not available x 9 ft |
|
Basement |
Family Room |
22 ft |
|
22 ft x Measurements not available |
|
Basement |
Office |
|
5 ft |
Measurements not available x 5 ft |
|
Basement |
3pc Bathroom |
8 ft |
|
8 ft x Measurements not available |
|
Basement |
Bedroom |
|
|
10'5 x 12'4 |
|
Main Level |
Foyer |
10 ft |
|
10 ft x Measurements not available |
|
Main Level |
Kitchen |
15 ft |
11 ft |
15 ft x 11 ft |
|
Main Level |
Dining Room |
15 ft |
|
15 ft x Measurements not available |
|
Main Level |
Living Room |
15 ft |
|
15 ft x Measurements not available |
|
Main Level |
3pc Bathroom |
|
6 ft |
Measurements not available x 6 ft |
https://www.realtor.ca/real-estate/27350067/43-hadley-road-prince-albert-crescent-acres




















































