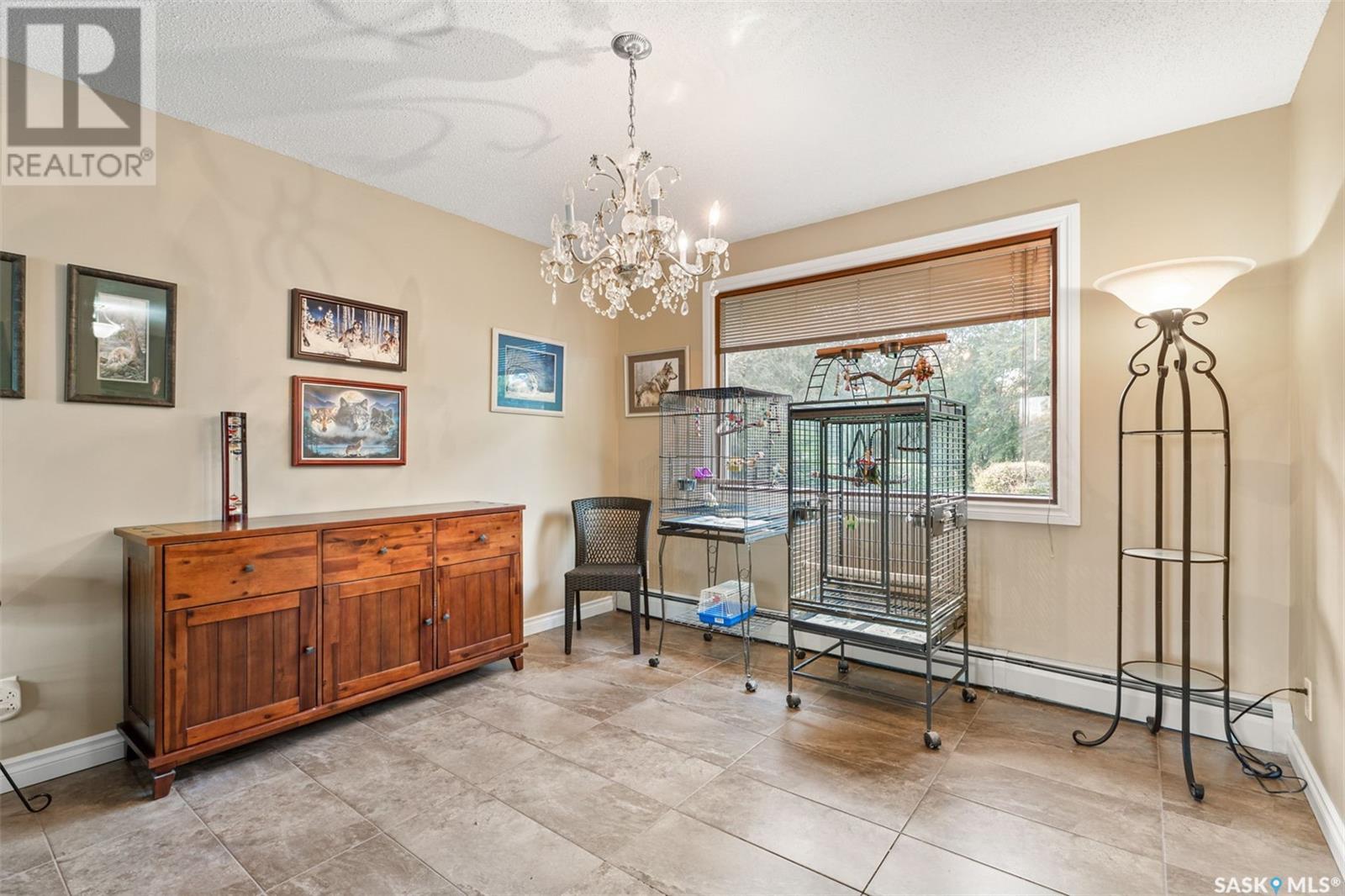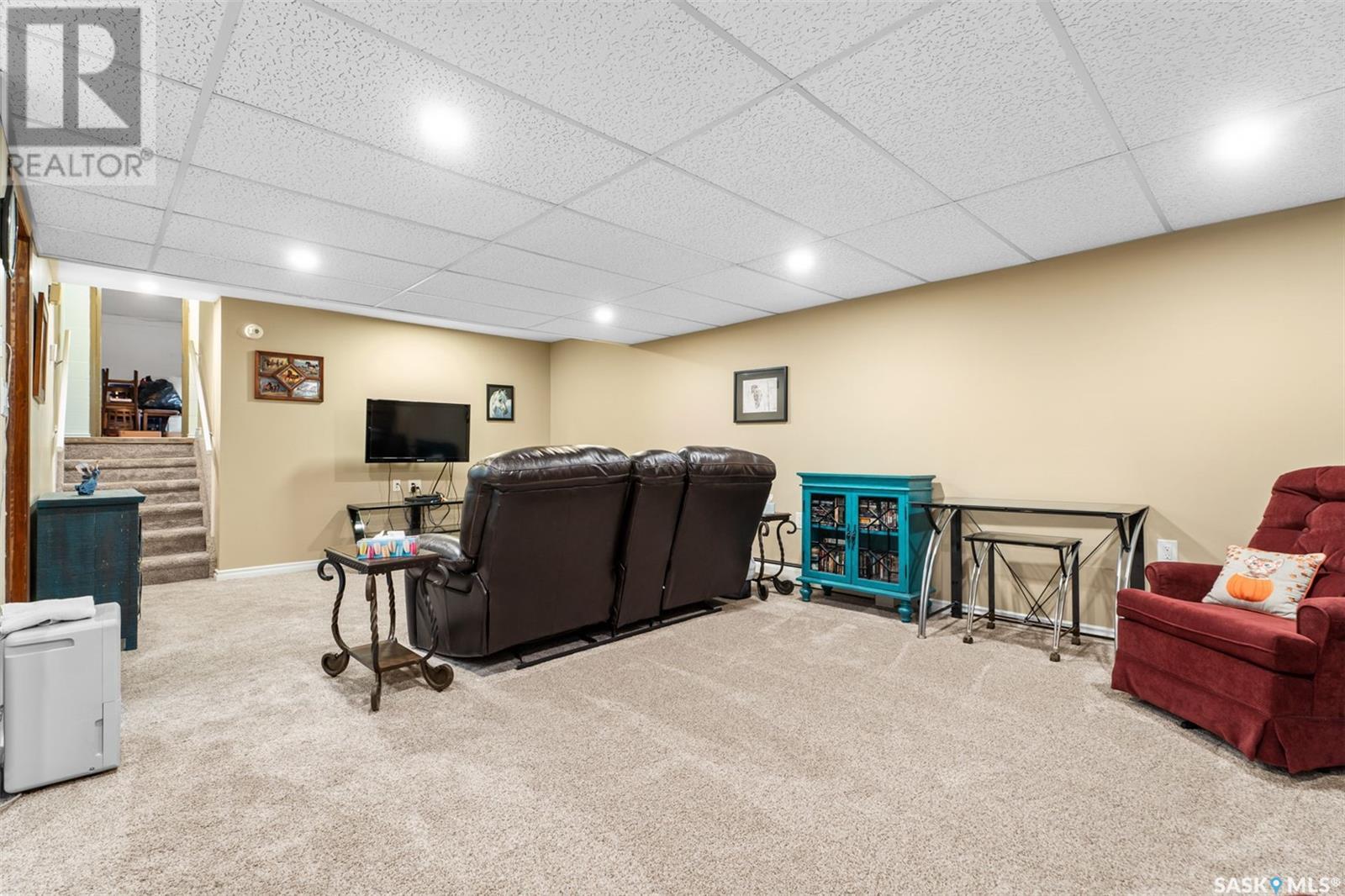4 Bedroom
3 Bathroom
1390 sqft
Fireplace
Hot Water
Lawn, Underground Sprinkler
$409,900
Nestled in a quiet cul-de-sac, this stunning 4 level split home offers the perfect blend of tranquility and convenience. Situated on a sprawling 14,052 sq ft mature treed lot, the 1,390 sq ft home boasts 4 bedrooms and 3 bathrooms, including a primary bedroom with a private 3-piece ensuite. Hardwood and tile flooring flow throughout for a touch of elegance. The main bath features a unique door tub, providing both accessibility and style. Enjoy outdoor living on the large back patio, perfect for relaxing or entertaining. With an attached single-car garage and a detached single-car garage, there’s ample space for parking and storage. Located near schools and green spaces, this home is a true gem in a peaceful setting! (id:51699)
Property Details
|
MLS® Number
|
SK985627 |
|
Property Type
|
Single Family |
|
Neigbourhood
|
Westview Heights |
|
Features
|
Treed, Irregular Lot Size |
|
Structure
|
Patio(s) |
Building
|
Bathroom Total
|
3 |
|
Bedrooms Total
|
4 |
|
Appliances
|
Washer, Refrigerator, Dishwasher, Dryer, Window Coverings, Hood Fan, Central Vacuum, Stove |
|
Basement Development
|
Finished |
|
Basement Type
|
Full (finished) |
|
Constructed Date
|
1973 |
|
Construction Style Split Level
|
Split Level |
|
Fireplace Fuel
|
Wood |
|
Fireplace Present
|
Yes |
|
Fireplace Type
|
Conventional |
|
Heating Fuel
|
Natural Gas |
|
Heating Type
|
Hot Water |
|
Size Interior
|
1390 Sqft |
|
Type
|
House |
Parking
|
Attached Garage
|
|
|
Detached Garage
|
|
|
Parking Space(s)
|
6 |
Land
|
Acreage
|
No |
|
Fence Type
|
Partially Fenced |
|
Landscape Features
|
Lawn, Underground Sprinkler |
|
Size Irregular
|
14052.00 |
|
Size Total
|
14052 Sqft |
|
Size Total Text
|
14052 Sqft |
Rooms
| Level |
Type |
Length |
Width |
Dimensions |
|
Second Level |
Primary Bedroom |
14 ft |
11 ft ,2 in |
14 ft x 11 ft ,2 in |
|
Second Level |
Bedroom |
12 ft ,1 in |
12 ft |
12 ft ,1 in x 12 ft |
|
Second Level |
Bedroom |
9 ft ,7 in |
12 ft |
9 ft ,7 in x 12 ft |
|
Second Level |
3pc Ensuite Bath |
10 ft ,10 in |
4 ft ,1 in |
10 ft ,10 in x 4 ft ,1 in |
|
Second Level |
3pc Bathroom |
|
|
Measurements not available |
|
Third Level |
Bedroom |
8 ft ,4 in |
8 ft ,4 in |
8 ft ,4 in x 8 ft ,4 in |
|
Third Level |
2pc Bathroom |
10 ft ,10 in |
7 ft ,4 in |
10 ft ,10 in x 7 ft ,4 in |
|
Basement |
Other |
23 ft ,2 in |
13 ft ,7 in |
23 ft ,2 in x 13 ft ,7 in |
|
Basement |
Utility Room |
23 ft ,2 in |
10 ft ,2 in |
23 ft ,2 in x 10 ft ,2 in |
|
Main Level |
Kitchen |
12 ft ,8 in |
11 ft ,1 in |
12 ft ,8 in x 11 ft ,1 in |
|
Main Level |
Dining Room |
13 ft ,3 in |
11 ft ,8 in |
13 ft ,3 in x 11 ft ,8 in |
|
Main Level |
Living Room |
18 ft ,3 in |
13 ft ,9 in |
18 ft ,3 in x 13 ft ,9 in |
https://www.realtor.ca/real-estate/27518445/43-jordan-place-saskatoon-westview-heights


































