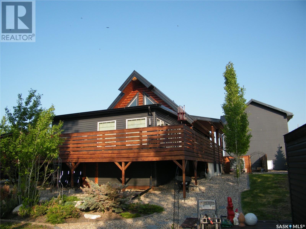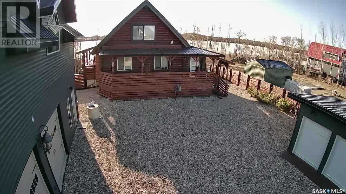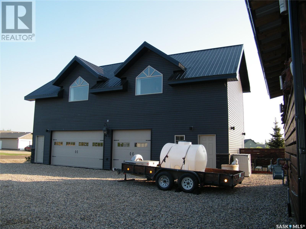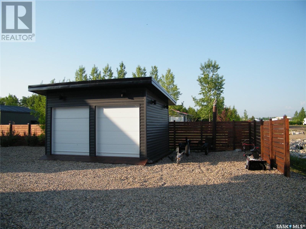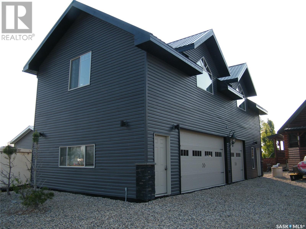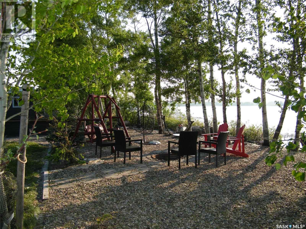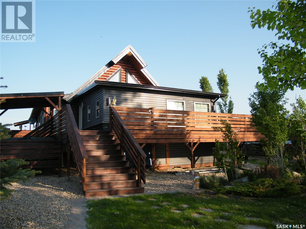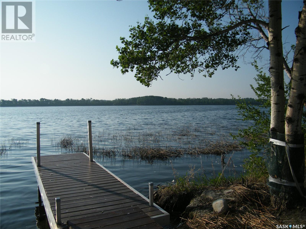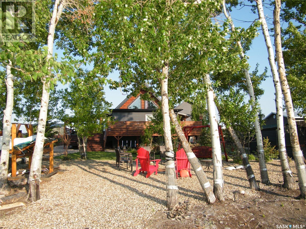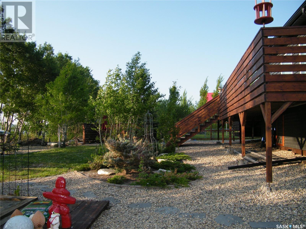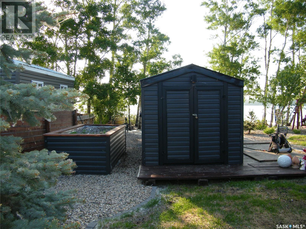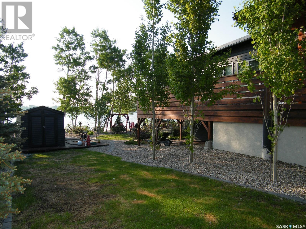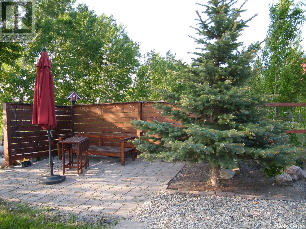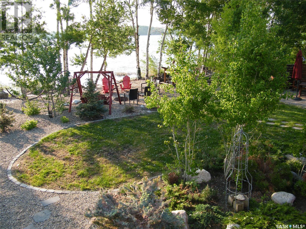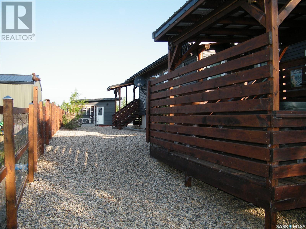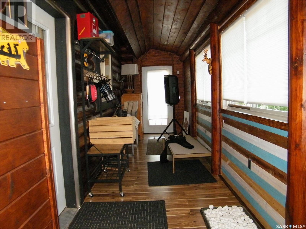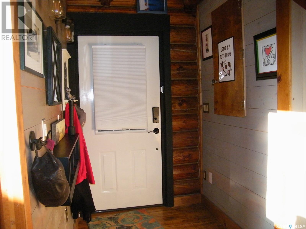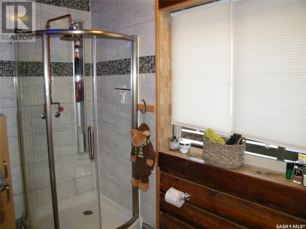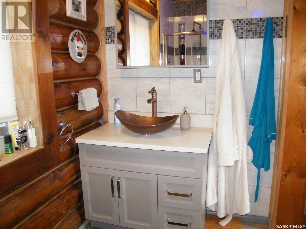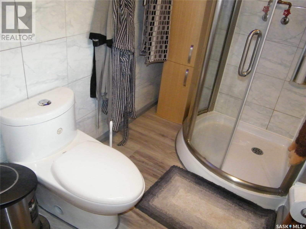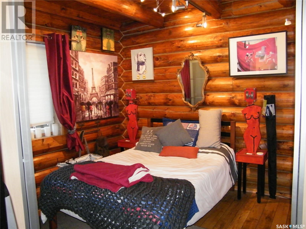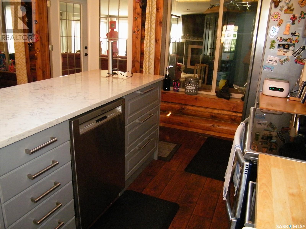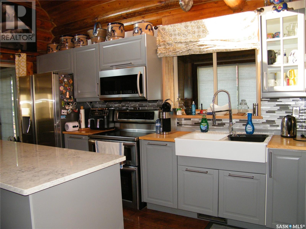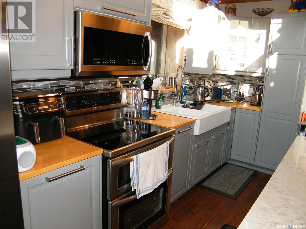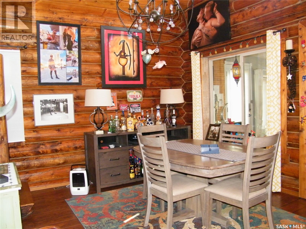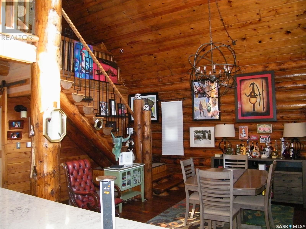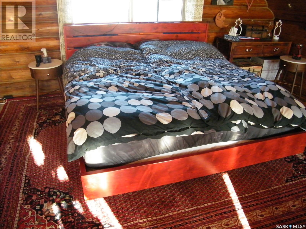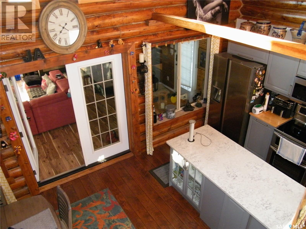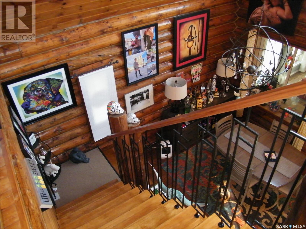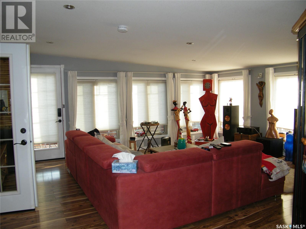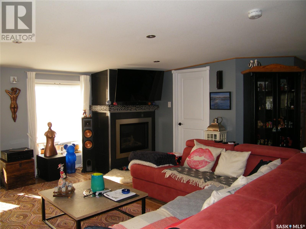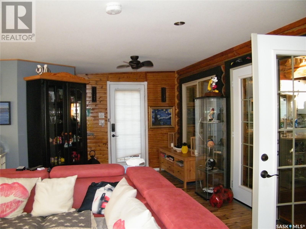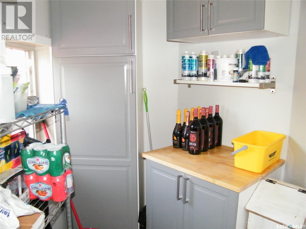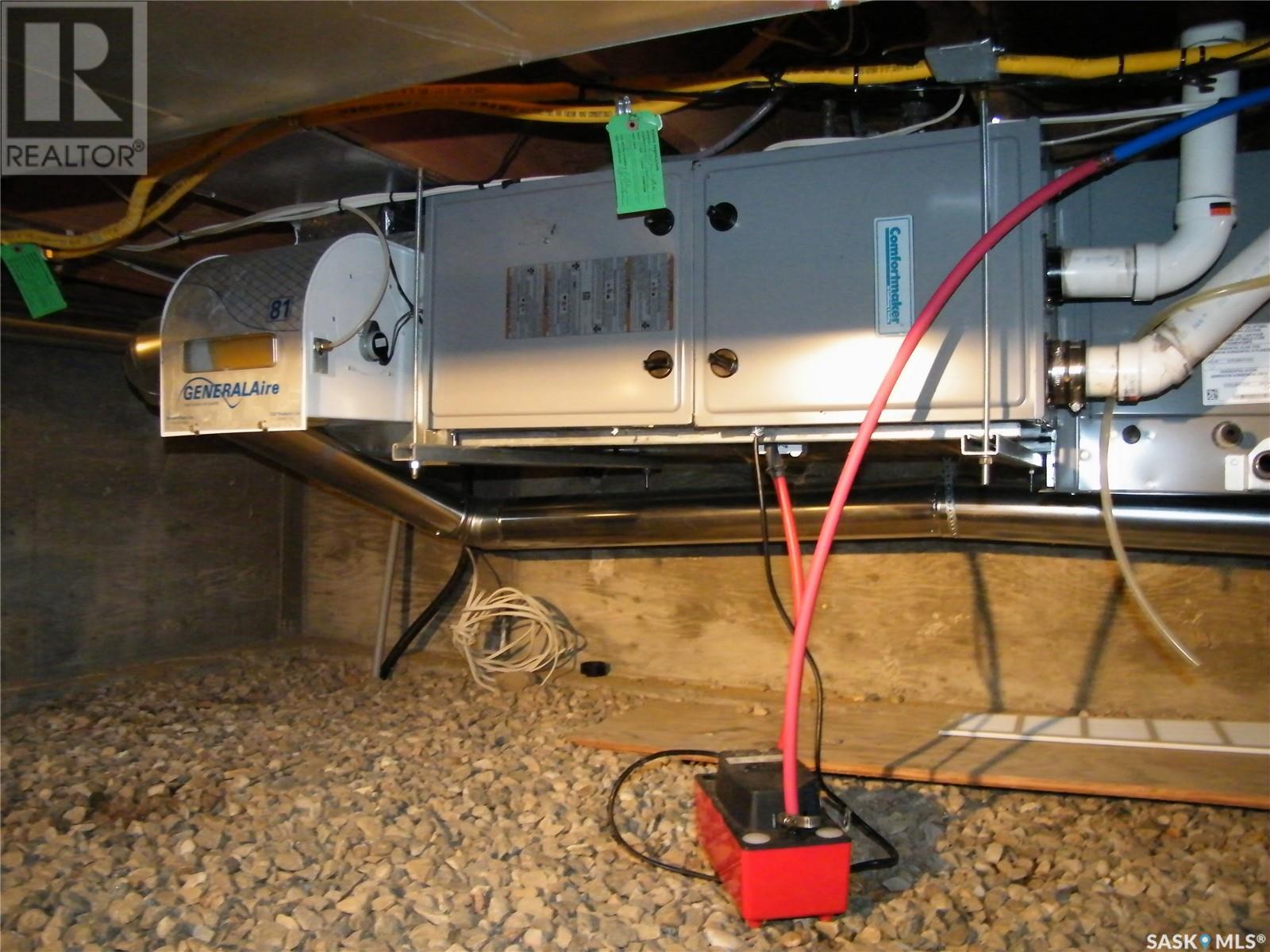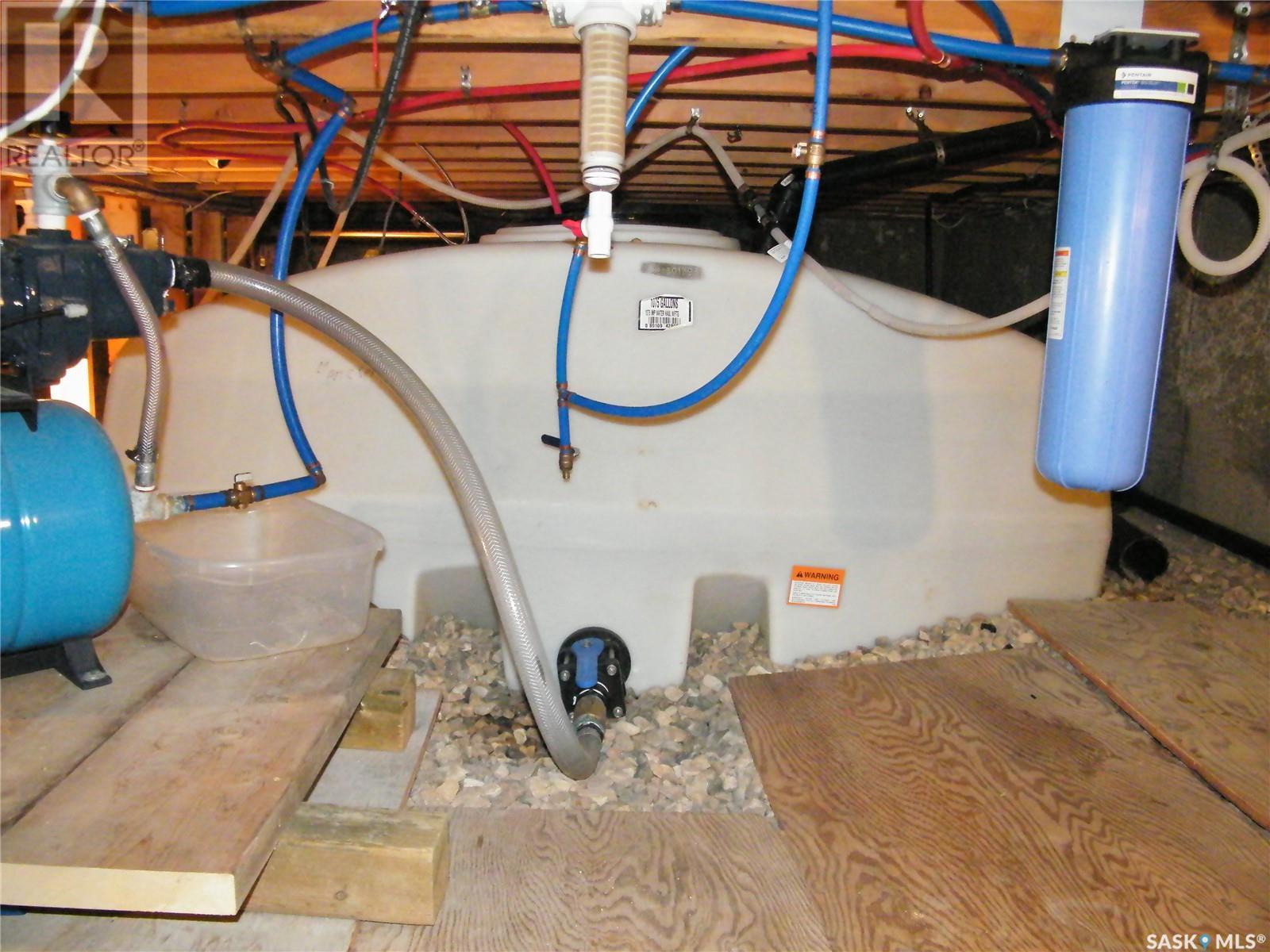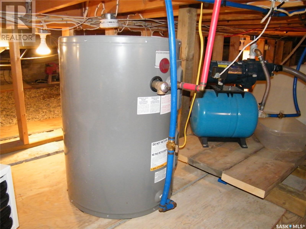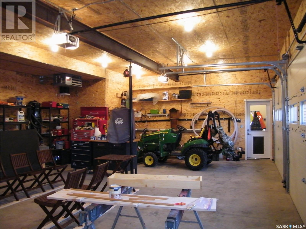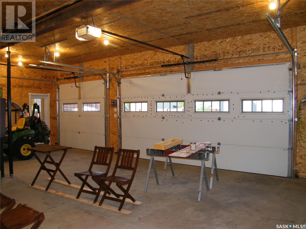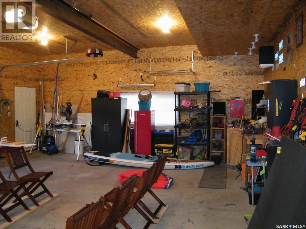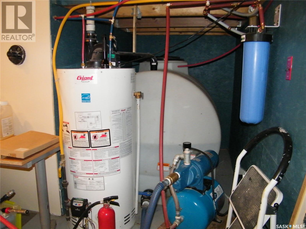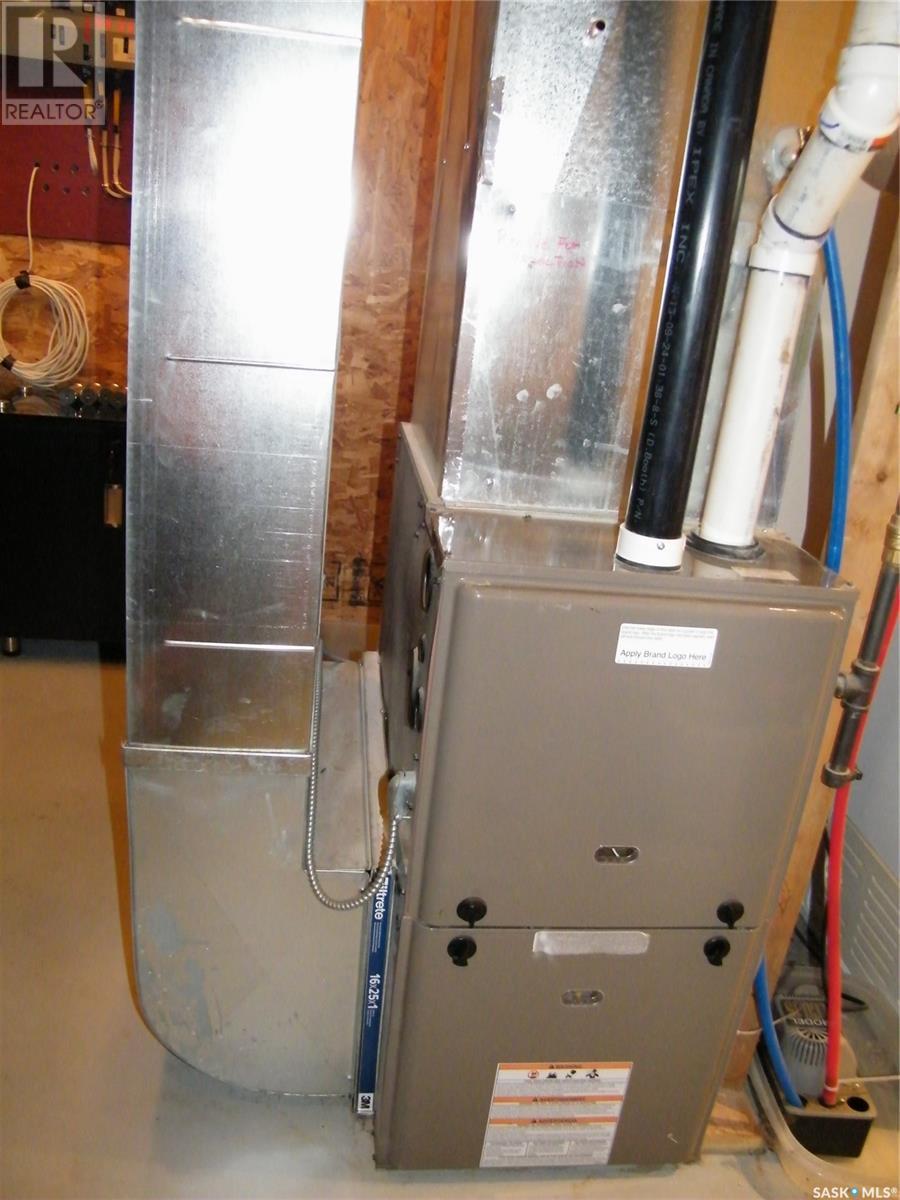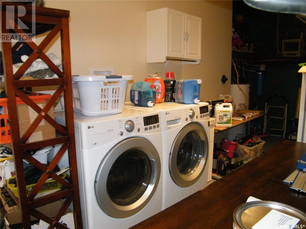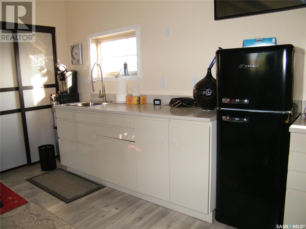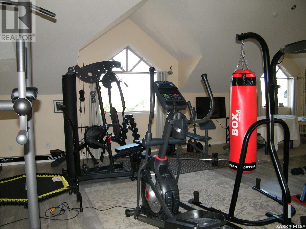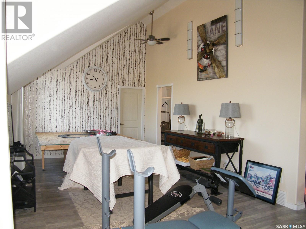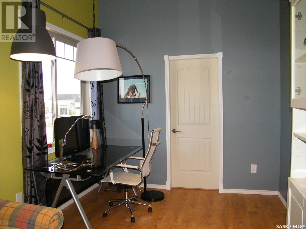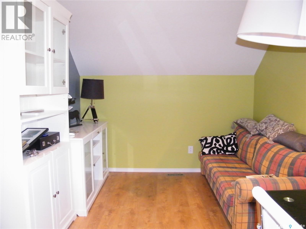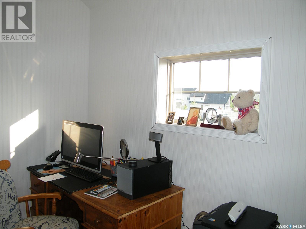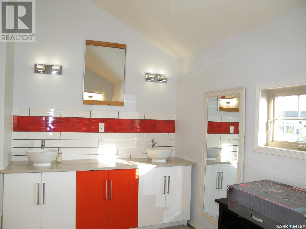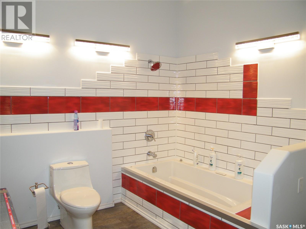2 Bedroom
1 Bathroom
1434 sqft
A-Frame
Fireplace
Forced Air
Waterfront
Lawn, Garden Area
$738,480
Welcome to #43 Lucien Lakeshore Drive! Looking for an escape well this property will provide you with all you will need. This log home built on a crawl space features a 1 bedroom loft, a main floor bedroom, kitchen and dining room as well as a living room with fireplace overlooking the yard and lake front. There an east facing (lake view deck) to enjoy the sunrises as well as a west facing covered verandah to enjoy the sunset views. The yard has a fire pit, garden boxes, a grassed area for entertaining as well as a dock and storage for your lake toys - kayaks, etc. The remainder of the yard has an extra storage shed as well as a detached 3 car garage with living space on the second level. The detached 3 car garage is heated, has central vac, and has plenty of storage, washer and dryer are housed in this space. Upstairs you will be met with 2 bedrooms, a separate kitchen space, a living/gym space, and a large bathroom. This property has a 2000 gallon septic tank, the main home has a 1000 gallon water tank and the detached garage/living space has a 420 gallon water tank. Both water tanks areas (house and garage) have back up electric heat. There is a 420 gallon water tank for hauling water that will remain with the property. There is an abundance of crushed rock on the property. This property must be seen to be appreciated for all it has to offer. Call your agent to arrange a showing today. All measurements to be verified by the Buyers. (id:51699)
Property Details
|
MLS® Number
|
SK003889 |
|
Property Type
|
Single Family |
|
Features
|
Treed, Rectangular |
|
Structure
|
Deck |
|
Water Front Type
|
Waterfront |
Building
|
Bathroom Total
|
1 |
|
Bedrooms Total
|
2 |
|
Appliances
|
Washer, Refrigerator, Satellite Dish, Dryer, Microwave, Freezer, Humidifier, Window Coverings, Garage Door Opener Remote(s), Storage Shed, Stove |
|
Architectural Style
|
A-frame |
|
Basement Development
|
Not Applicable |
|
Basement Type
|
Crawl Space (not Applicable) |
|
Constructed Date
|
2013 |
|
Fireplace Fuel
|
Gas |
|
Fireplace Present
|
Yes |
|
Fireplace Type
|
Conventional |
|
Heating Fuel
|
Natural Gas |
|
Heating Type
|
Forced Air |
|
Size Interior
|
1434 Sqft |
|
Type
|
House |
Parking
|
Detached Garage
|
|
|
Gravel
|
|
|
Heated Garage
|
|
|
Parking Space(s)
|
6 |
Land
|
Acreage
|
No |
|
Fence Type
|
Partially Fenced |
|
Landscape Features
|
Lawn, Garden Area |
|
Size Irregular
|
0.30 |
|
Size Total
|
0.3 Ac |
|
Size Total Text
|
0.3 Ac |
Rooms
| Level |
Type |
Length |
Width |
Dimensions |
|
Main Level |
Foyer |
11 ft |
5 ft |
11 ft x 5 ft |
|
Main Level |
3pc Bathroom |
10 ft ,6 in |
4 ft ,11 in |
10 ft ,6 in x 4 ft ,11 in |
|
Main Level |
Bedroom |
11 ft ,3 in |
11 ft ,1 in |
11 ft ,3 in x 11 ft ,1 in |
|
Main Level |
Kitchen |
15 ft ,10 in |
10 ft ,4 in |
15 ft ,10 in x 10 ft ,4 in |
|
Main Level |
Dining Room |
11 ft ,10 in |
11 ft |
11 ft ,10 in x 11 ft |
|
Main Level |
Living Room |
21 ft ,8 in |
19 ft ,3 in |
21 ft ,8 in x 19 ft ,3 in |
|
Main Level |
Storage |
11 ft |
5 ft ,7 in |
11 ft x 5 ft ,7 in |
|
Loft |
Primary Bedroom |
13 ft |
11 ft |
13 ft x 11 ft |
https://www.realtor.ca/real-estate/28224729/43-lakeshore-drive-lucien-lake

