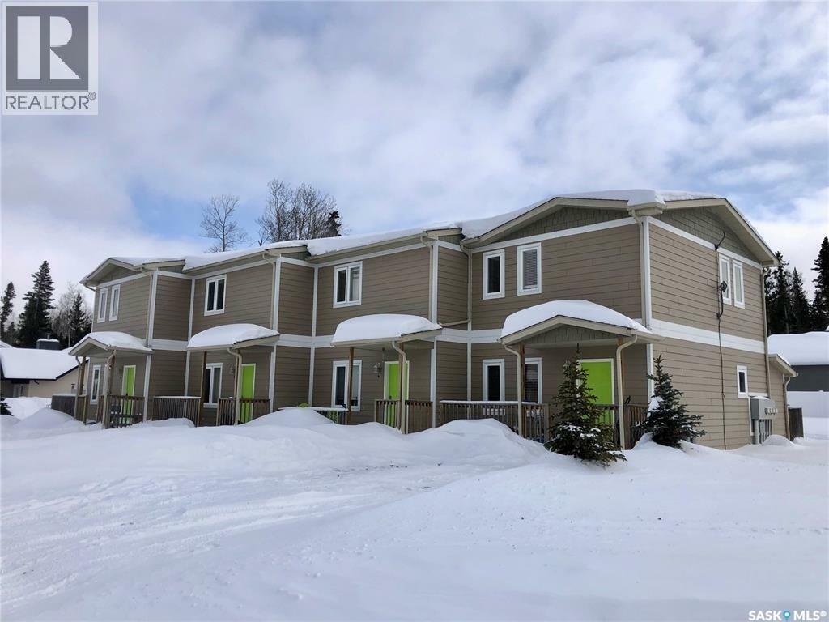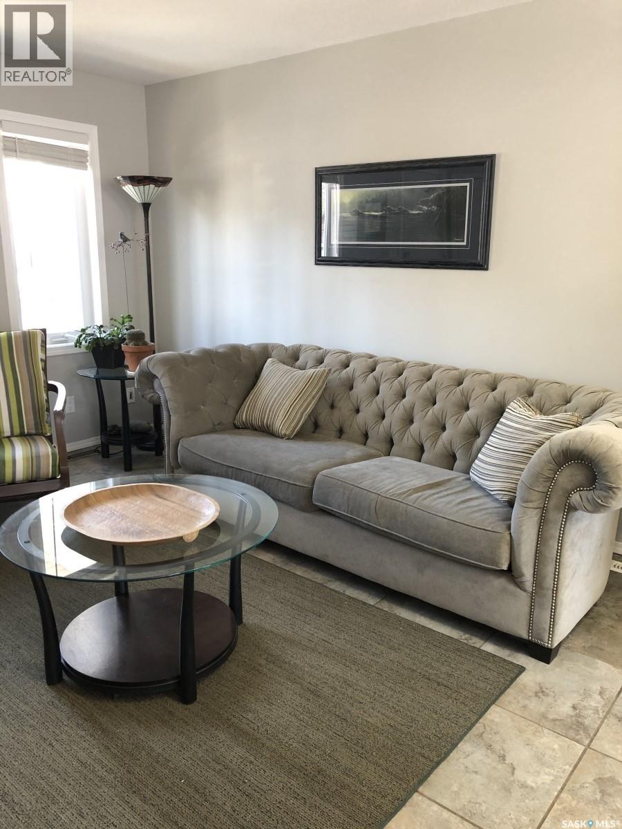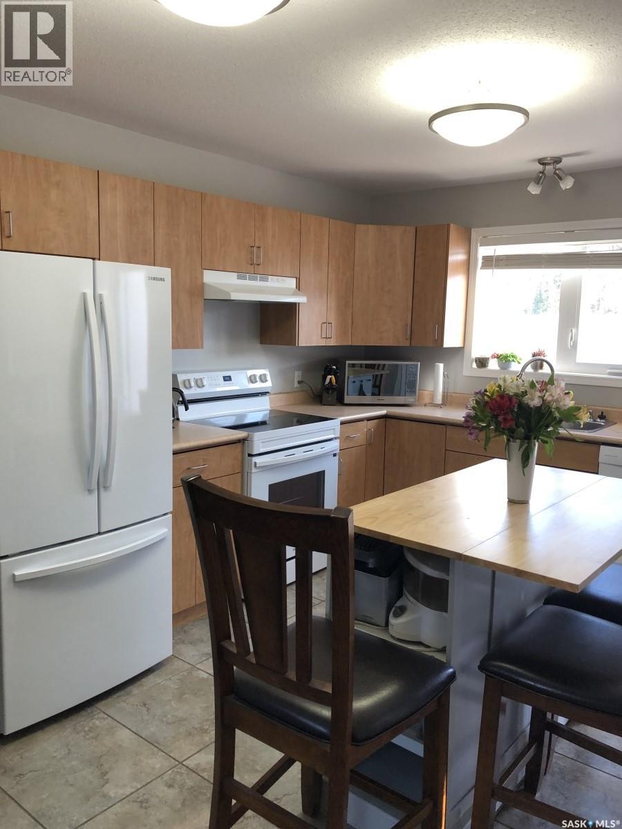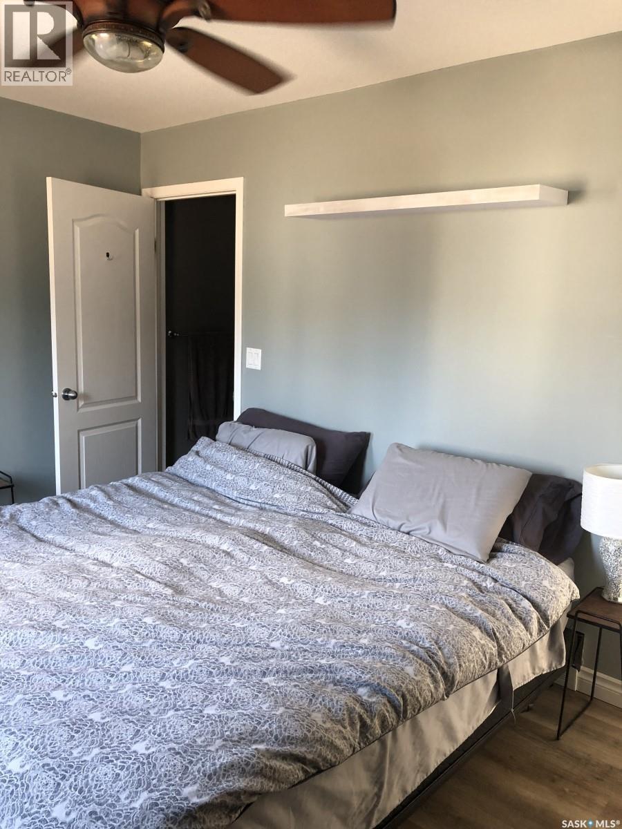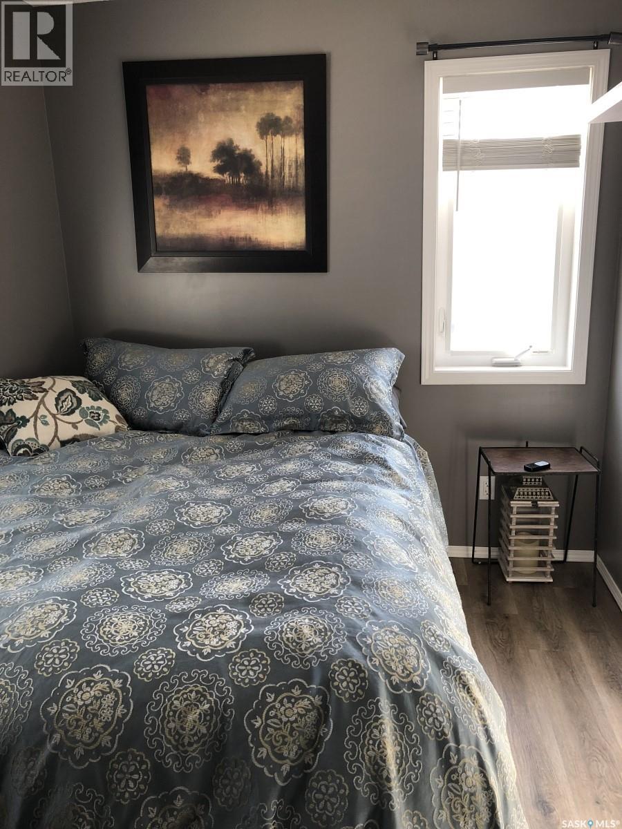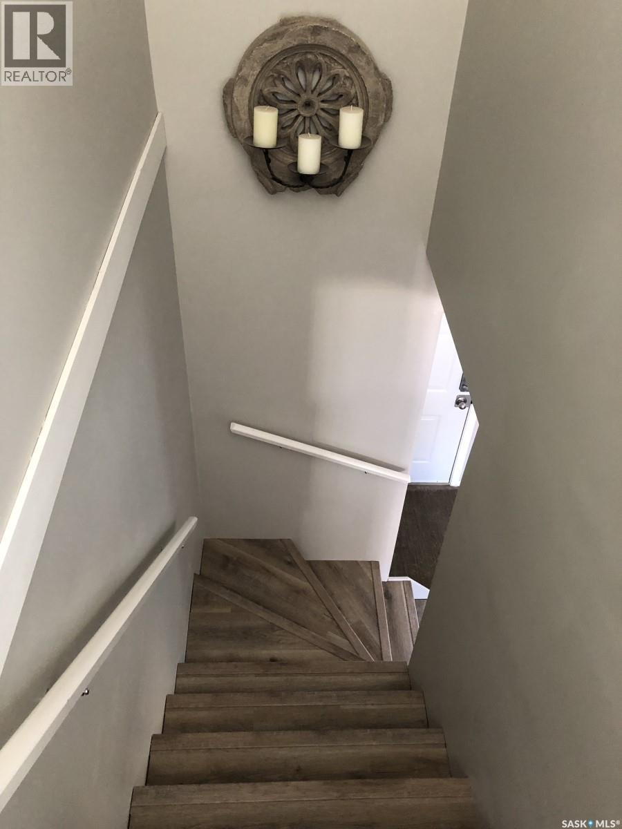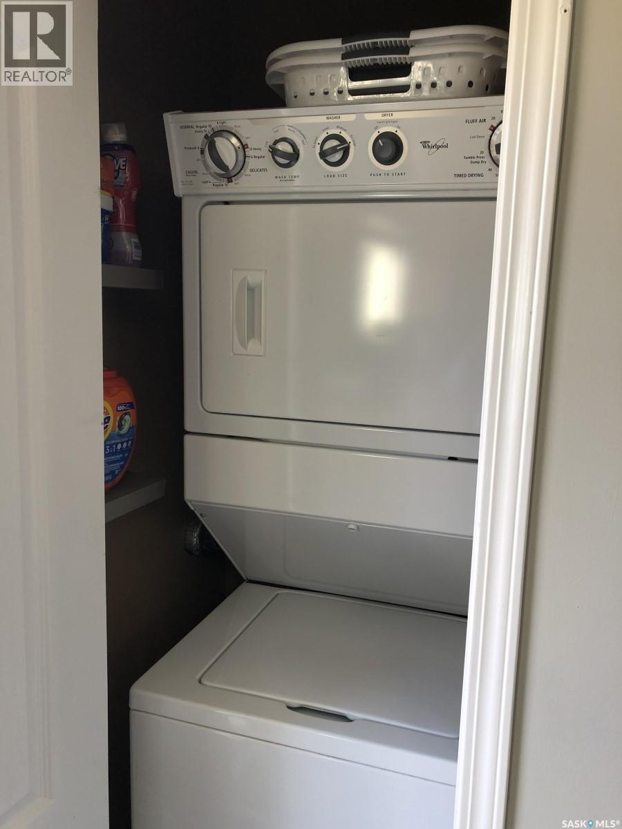43 Rumberger Road Candle Lake, Saskatchewan S0J 3E0
$219,900Maintenance,
$444 Monthly
Maintenance,
$444 MonthlyYour little slice of heaven at Candle Lake! Desirable two-storey end unit townhouse with two bedrooms with en suite bathrooms over 900 square feet near the 5th hole at the Golf Course. Low maintenance new stone-core, vinyl plank flooring and tile throughout. Air conditioned and natural gas heating. Fridge, stove, natural gas bar-b-que, satellite dish (tv) and stackable washer and dryer included. Main floor half bath and laundry. Great place to relax and enjoy summer as these units are connected to water and sewer (no water hauling or pump outs!) and mowing and exterior maintenance are included in the condo fees. Parking for two vehicles plus street parking on the corner. Enjoy your lake time or this is a great investment opportunity while your dream cabin is built or you can simply rent it out short or long term. (id:51699)
Property Details
| MLS® Number | SK021961 |
| Property Type | Single Family |
| Neigbourhood | Candle Lake |
| Community Features | Pets Allowed |
| Features | Corner Site, Irregular Lot Size |
| Structure | Deck |
| Water Front Name | Candle Lake |
Building
| Bathroom Total | 3 |
| Bedrooms Total | 2 |
| Appliances | Washer, Refrigerator, Satellite Dish, Dishwasher, Dryer, Window Coverings, Hood Fan, Storage Shed, Stove |
| Basement Development | Not Applicable |
| Basement Type | Crawl Space (not Applicable) |
| Constructed Date | 2009 |
| Heating Fuel | Natural Gas |
| Heating Type | Forced Air |
| Size Interior | 936 Sqft |
| Type | Row / Townhouse |
Parking
| None | |
| Gravel | |
| Parking Space(s) | 2 |
Land
| Acreage | No |
| Landscape Features | Lawn, Underground Sprinkler |
| Size Frontage | 34 Ft |
| Size Irregular | 0.17 |
| Size Total | 0.17 Ac |
| Size Total Text | 0.17 Ac |
Rooms
| Level | Type | Length | Width | Dimensions |
|---|---|---|---|---|
| Second Level | 3pc Bathroom | 5 ft | 6 ft | 5 ft x 6 ft |
| Second Level | Primary Bedroom | 10 ft | 13 ft | 10 ft x 13 ft |
| Second Level | Bedroom | 8 ft | 11 ft | 8 ft x 11 ft |
| Second Level | 4pc Bathroom | 7 ft | 5 ft | 7 ft x 5 ft |
| Main Level | Kitchen/dining Room | 12 ft | 13 ft | 12 ft x 13 ft |
| Main Level | Living Room | 12 ft | 13 ft | 12 ft x 13 ft |
| Main Level | 2pc Bathroom | Measurements not available | ||
| Main Level | Laundry Room | 3 ft | 3 ft | 3 ft x 3 ft |
https://www.realtor.ca/real-estate/29044580/43-rumberger-road-candle-lake-candle-lake
Interested?
Contact us for more information

