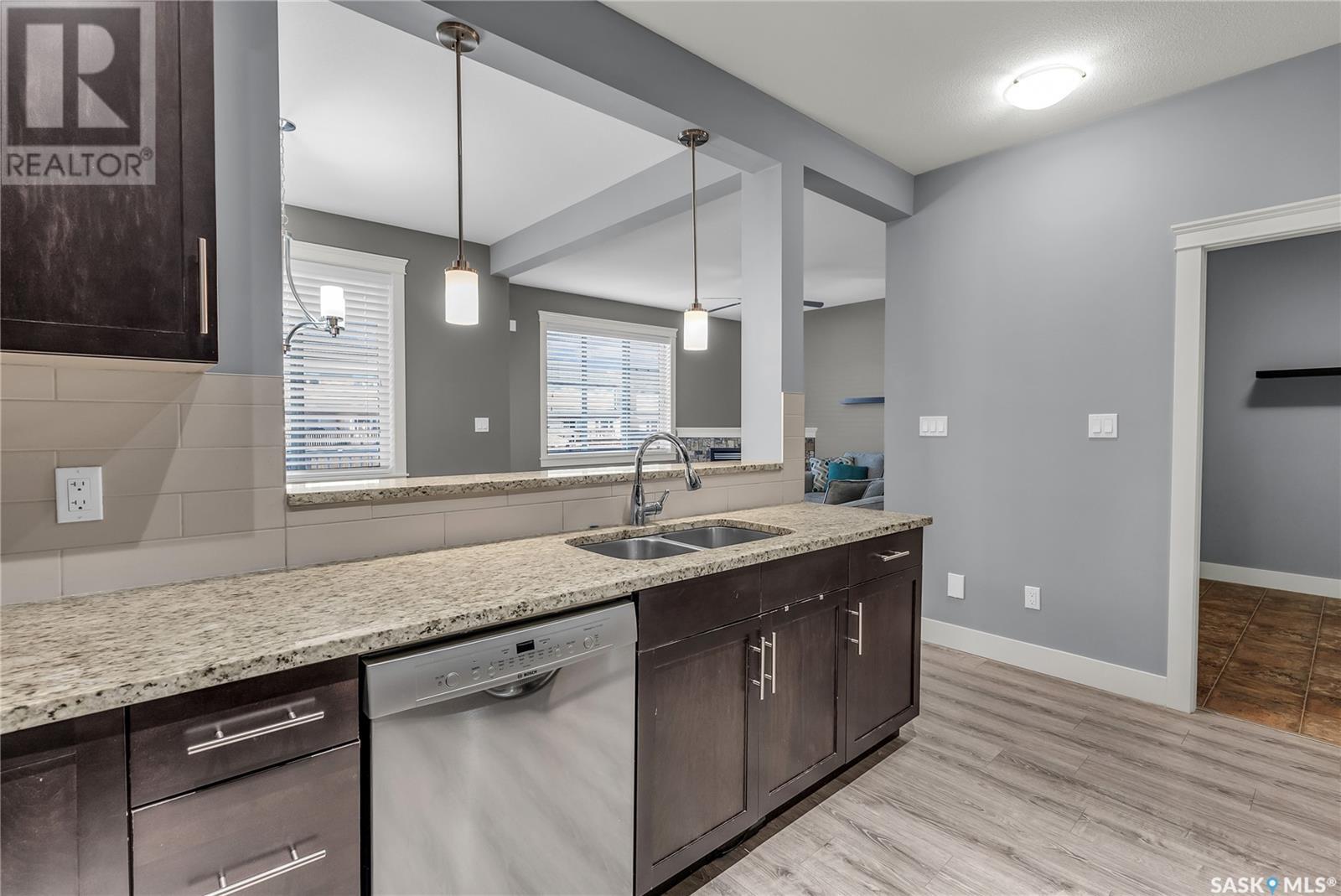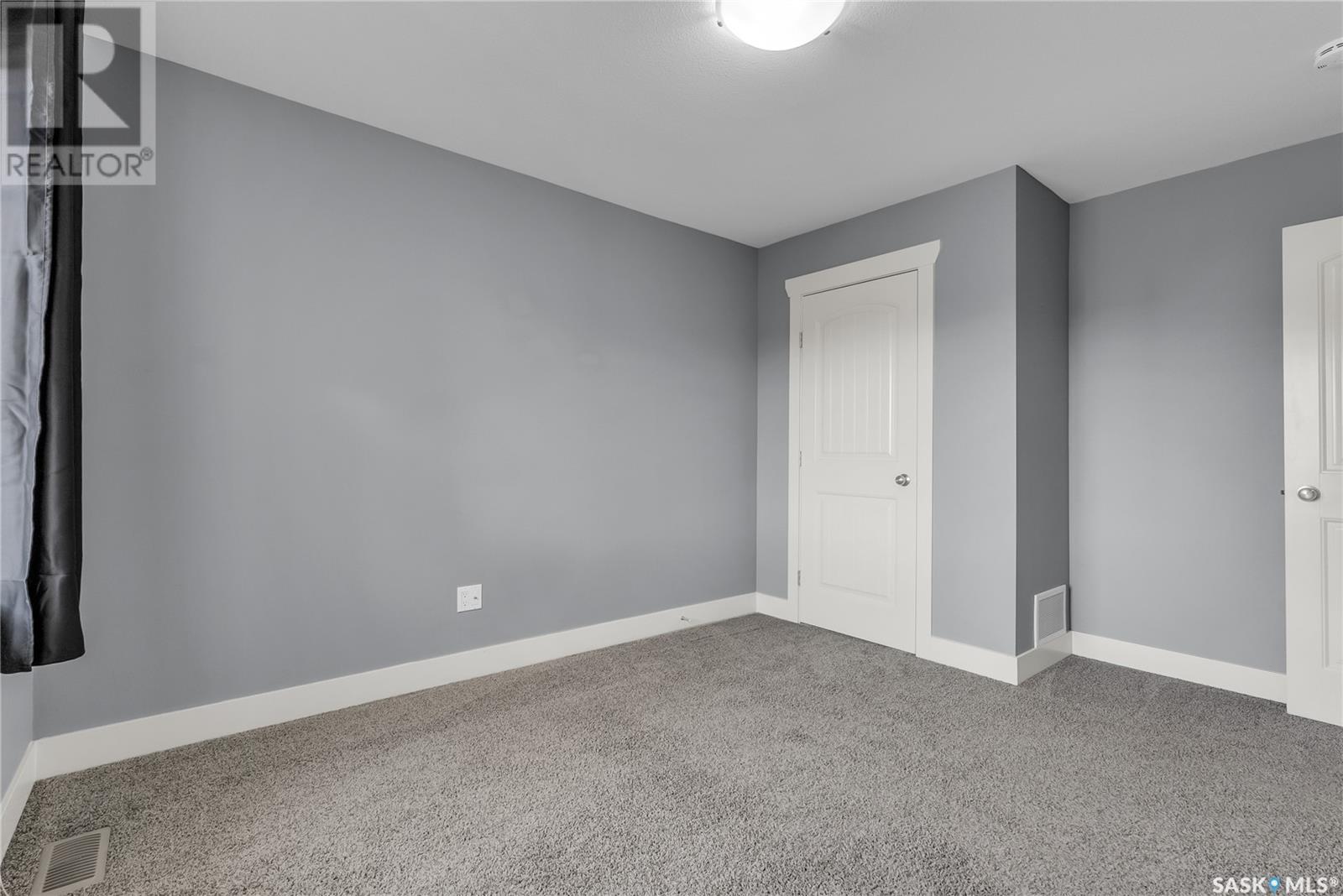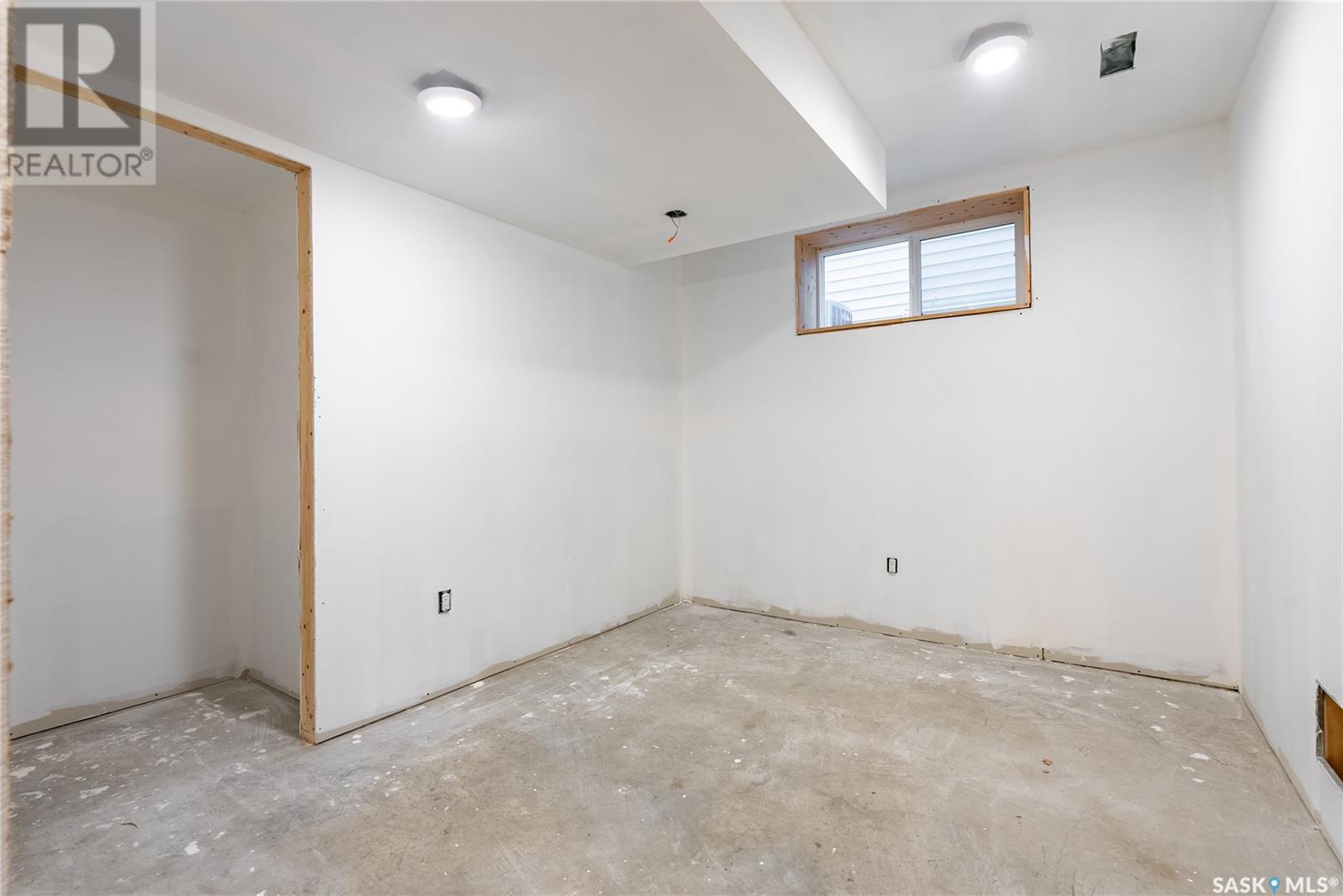4 Bedroom
3 Bathroom
1755 sqft
2 Level
Central Air Conditioning
$379,900
Situated close to all essential amenities, parks, and schools, this home offers a functional, inviting layout for any family. The main floor greets you with a spacious foyer, a 2-piece powder room, and a convenient laundry area. The open-concept kitchen, dining, and living room are perfect for gatherings. The kitchen boasts maple cabinets, granite countertops, stainless steel appliances, and an eating bar, while the dining area accommodates family dinners comfortably. Relax in the living room, filled with natural light, featuring a cozy natural gas fireplace and views of the backyard. Upstairs, the primary suite includes a walk-in closet and a luxurious 5-piece ensuite, complete with double sinks, granite counters, a soaker tub, and a tiled shower. Two additional bedrooms, a 4-piece bath, and storage complete this level. The basement is near completion, with a framed, drywalled, and painted oversized family room, bedroom, and bathroom area, just awaiting your final touches on flooring and fixtures. Enjoy the outdoors in your fully fenced and landscaped backyard, complete with a private deck and patio for sunny afternoons. Added conveniences include central air, central vac, window treatments, all appliances, and an insulated double attached garage. (id:51699)
Property Details
|
MLS® Number
|
SK987853 |
|
Property Type
|
Single Family |
|
Features
|
Sump Pump |
|
Structure
|
Deck |
Building
|
Bathroom Total
|
3 |
|
Bedrooms Total
|
4 |
|
Appliances
|
Washer, Refrigerator, Dishwasher, Dryer, Window Coverings, Garage Door Opener Remote(s), Stove |
|
Architectural Style
|
2 Level |
|
Basement Development
|
Partially Finished |
|
Basement Type
|
Full (partially Finished) |
|
Constructed Date
|
2012 |
|
Construction Style Attachment
|
Semi-detached |
|
Cooling Type
|
Central Air Conditioning |
|
Heating Fuel
|
Natural Gas |
|
Stories Total
|
2 |
|
Size Interior
|
1755 Sqft |
Parking
|
Attached Garage
|
|
|
Parking Space(s)
|
3 |
Land
|
Acreage
|
No |
|
Fence Type
|
Fence |
|
Size Frontage
|
30 Ft |
|
Size Irregular
|
3840.00 |
|
Size Total
|
3840 Sqft |
|
Size Total Text
|
3840 Sqft |
Rooms
| Level |
Type |
Length |
Width |
Dimensions |
|
Second Level |
Primary Bedroom |
14 ft ,7 in |
13 ft ,6 in |
14 ft ,7 in x 13 ft ,6 in |
|
Second Level |
5pc Ensuite Bath |
|
|
Measurements not available |
|
Second Level |
Bedroom |
11 ft ,1 in |
10 ft ,6 in |
11 ft ,1 in x 10 ft ,6 in |
|
Second Level |
Bedroom |
13 ft ,8 in |
12 ft ,4 in |
13 ft ,8 in x 12 ft ,4 in |
|
Second Level |
4pc Bathroom |
|
|
Measurements not available |
|
Basement |
Family Room |
13 ft |
21 ft ,11 in |
13 ft x 21 ft ,11 in |
|
Basement |
Bedroom |
10 ft |
10 ft |
10 ft x 10 ft |
|
Basement |
Utility Room |
|
|
Measurements not available |
|
Main Level |
Kitchen |
11 ft |
8 ft ,11 in |
11 ft x 8 ft ,11 in |
|
Main Level |
Dining Room |
9 ft ,11 in |
9 ft |
9 ft ,11 in x 9 ft |
|
Main Level |
Living Room |
13 ft ,7 in |
13 ft |
13 ft ,7 in x 13 ft |
|
Main Level |
2pc Bathroom |
|
|
Measurements not available |
|
Main Level |
Laundry Room |
9 ft |
8 ft |
9 ft x 8 ft |
https://www.realtor.ca/real-estate/27632317/430-langer-place-warman













































