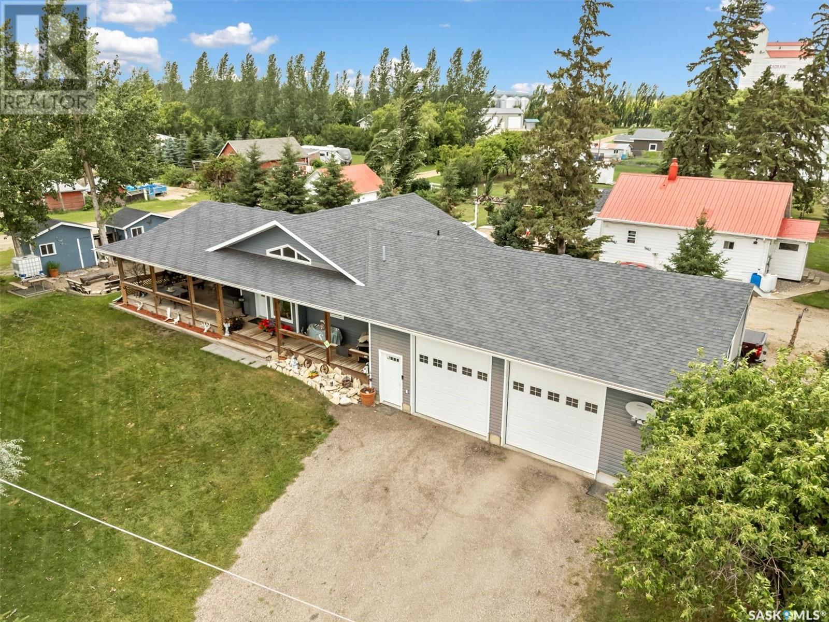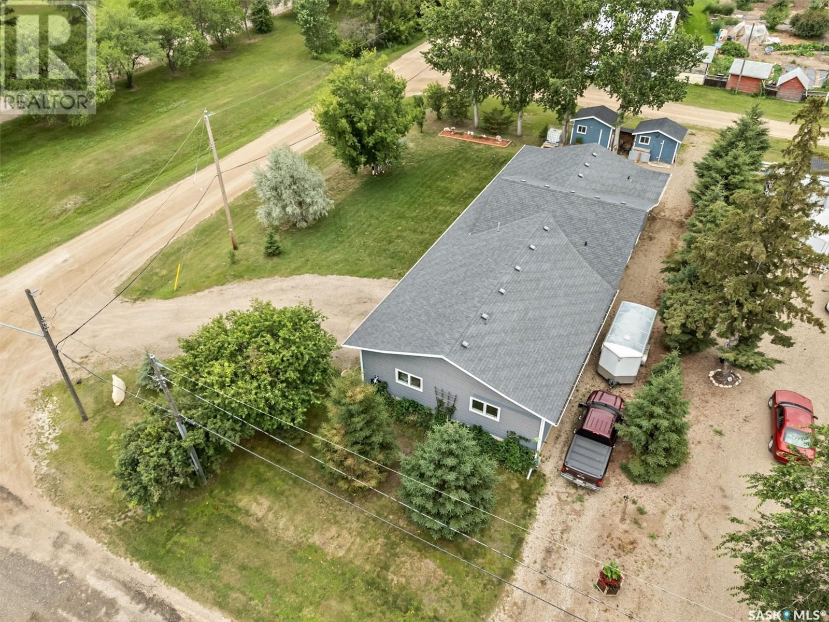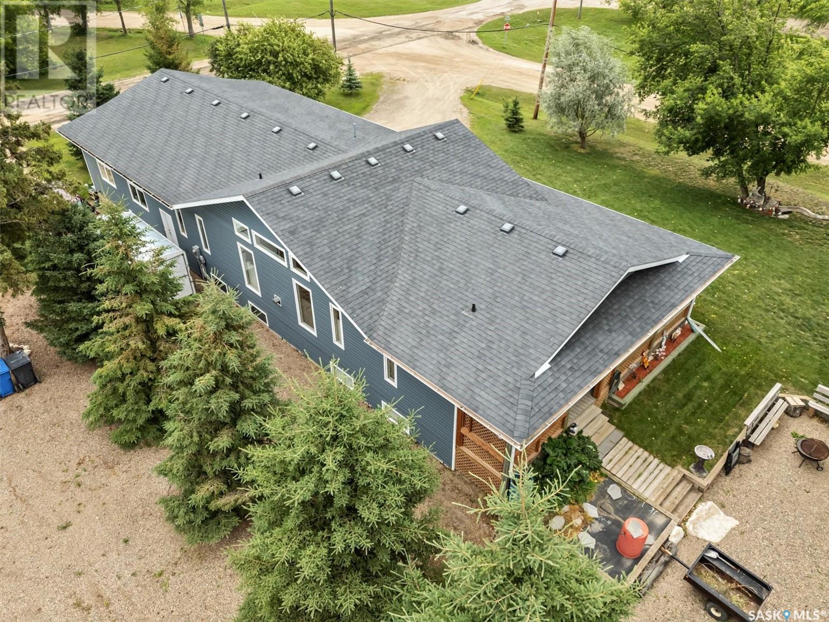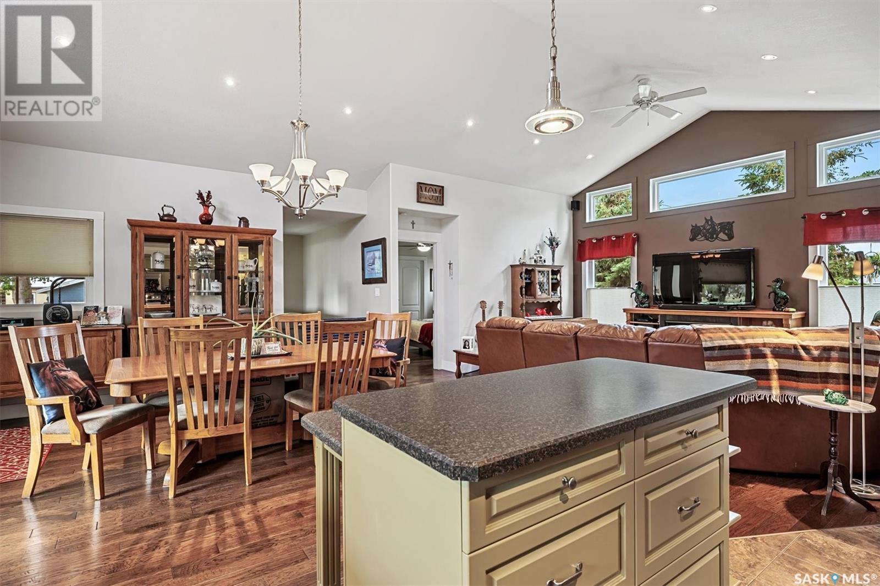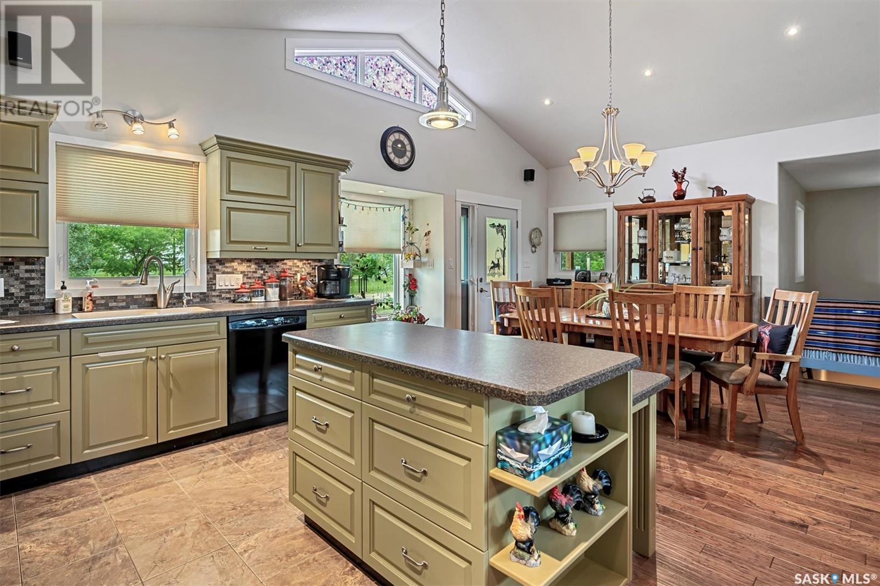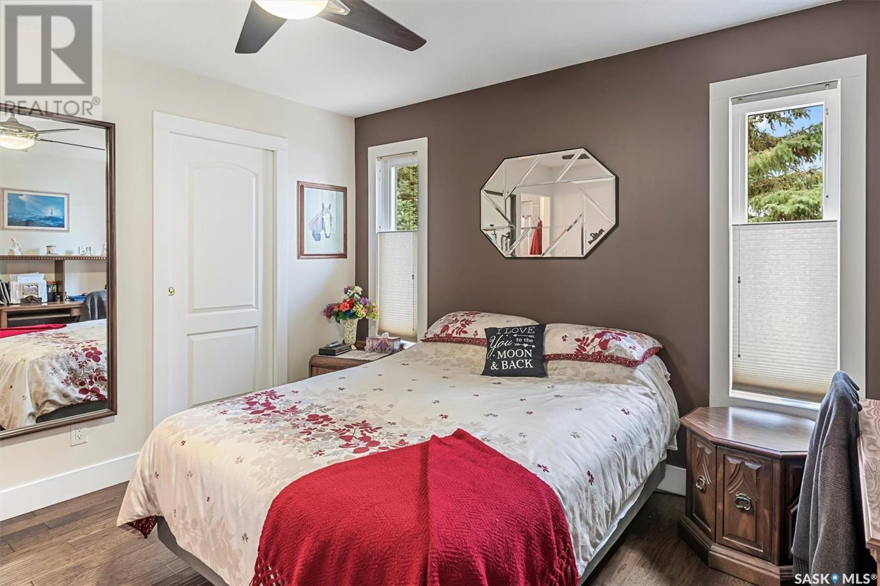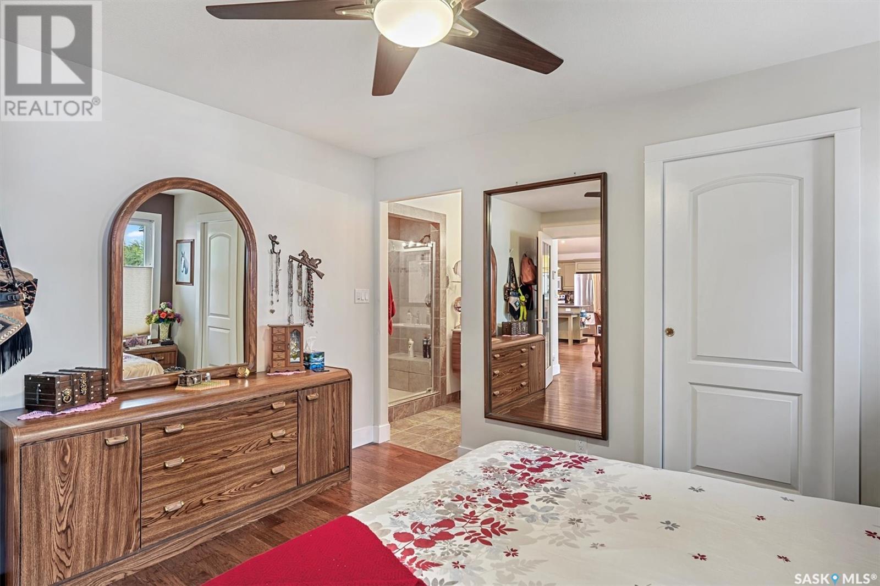3 Bedroom
3 Bathroom
1239 sqft
Bungalow
In Floor Heating
Lawn, Garden Area
$449,000
Discover the perfect blend of luxury, comfort, and rural charm in this beautifully maintained bungalow, nestled in a peaceful, private setting in Blaine Lake. From the moment you step inside, the open-concept design invites you to experience modern living at its finest, with high-end finishes and thoughtful details throughout. This spacious home features 3 large bedrooms and 3 full bathrooms, offering plenty of room for family and guests. The fully finished basement is a true retreat, complete with a relaxing sauna. In-floor heating ensures every step is cozy, and main floor laundry adds to the convenience. The heart of the home opens to a huge attached shop/garage, perfect for storage or hobbies. Outside, unwind in the hot tub on a covered deck or gather around the fire pit under the stars. The property’s peaceful surroundings are enhanced by a park directly across the way, while nearby lakes and abundant hunting and fishing opportunities make this a dream location for outdoor enthusiasts. Families will appreciate the new K-12 school just minutes away, making this home perfect for all ages. This home is more than a place to live—it's a lifestyle. (id:51699)
Property Details
|
MLS® Number
|
SK979432 |
|
Property Type
|
Single Family |
|
Features
|
Treed, Corner Site, Sump Pump |
|
Structure
|
Deck |
Building
|
Bathroom Total
|
3 |
|
Bedrooms Total
|
3 |
|
Appliances
|
Washer, Refrigerator, Dishwasher, Dryer, Microwave, Window Coverings, Garage Door Opener Remote(s), Hood Fan, Storage Shed, Stove |
|
Architectural Style
|
Bungalow |
|
Basement Development
|
Finished |
|
Basement Type
|
Full (finished) |
|
Constructed Date
|
2010 |
|
Heating Type
|
In Floor Heating |
|
Stories Total
|
1 |
|
Size Interior
|
1239 Sqft |
|
Type
|
House |
Parking
|
Attached Garage
|
|
|
Gravel
|
|
|
Heated Garage
|
|
|
Parking Space(s)
|
6 |
Land
|
Acreage
|
No |
|
Landscape Features
|
Lawn, Garden Area |
|
Size Frontage
|
102 Ft |
|
Size Irregular
|
0.35 |
|
Size Total
|
0.35 Ac |
|
Size Total Text
|
0.35 Ac |
Rooms
| Level |
Type |
Length |
Width |
Dimensions |
|
Basement |
Utility Room |
7 ft ,4 in |
11 ft ,6 in |
7 ft ,4 in x 11 ft ,6 in |
|
Basement |
3pc Bathroom |
6 ft ,5 in |
7 ft ,10 in |
6 ft ,5 in x 7 ft ,10 in |
|
Basement |
Bedroom |
12 ft ,7 in |
15 ft ,5 in |
12 ft ,7 in x 15 ft ,5 in |
|
Basement |
Family Room |
26 ft ,11 in |
34 ft ,6 in |
26 ft ,11 in x 34 ft ,6 in |
|
Main Level |
Kitchen |
11 ft ,4 in |
11 ft |
11 ft ,4 in x 11 ft |
|
Main Level |
Dining Room |
15 ft ,4 in |
12 ft ,6 in |
15 ft ,4 in x 12 ft ,6 in |
|
Main Level |
Living Room |
11 ft ,8 in |
17 ft |
11 ft ,8 in x 17 ft |
|
Main Level |
4pc Bathroom |
|
|
Measurements not available |
|
Main Level |
Primary Bedroom |
12 ft ,8 in |
12 ft ,5 in |
12 ft ,8 in x 12 ft ,5 in |
|
Main Level |
Bedroom |
11 ft ,4 in |
9 ft ,11 in |
11 ft ,4 in x 9 ft ,11 in |
|
Main Level |
Laundry Room |
8 ft ,10 in |
5 ft ,9 in |
8 ft ,10 in x 5 ft ,9 in |
|
Main Level |
2pc Bathroom |
11 ft ,5 in |
6 ft ,6 in |
11 ft ,5 in x 6 ft ,6 in |
https://www.realtor.ca/real-estate/27244456/430-railway-avenue-blaine-lake


