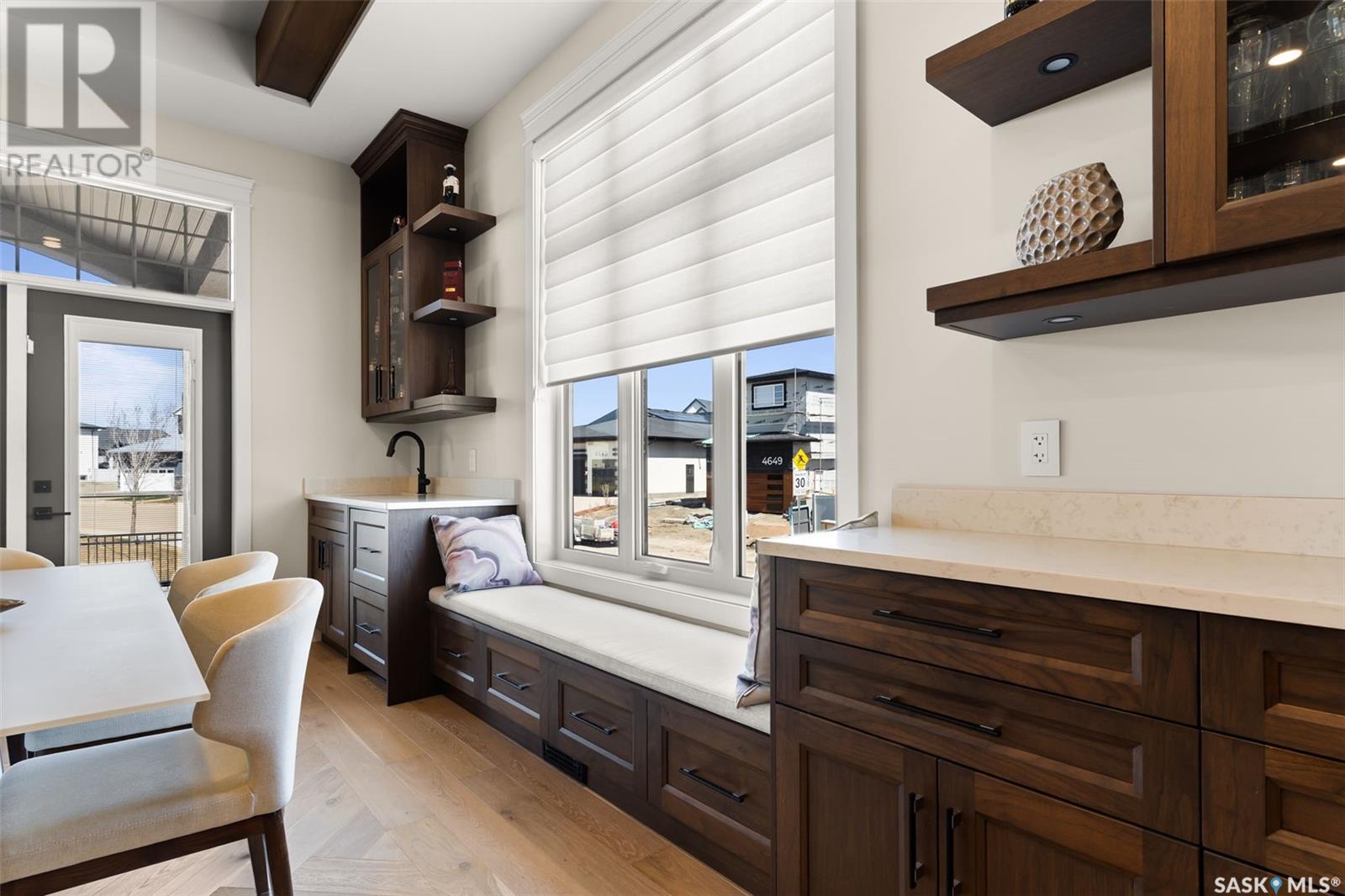4 Bedroom
4 Bathroom
2064 sqft
Bungalow
Fireplace
Central Air Conditioning
Forced Air, In Floor Heating
Lawn, Underground Sprinkler
$1,250,000
Timeless Refined Luxury in The Creeks – Former Lottery Home by Ripplinger Homes. Discover a rare offering in The Creeks, where timeless luxury meets impeccable craftsmanship. This exceptional home, backing Okimasis Park, offers a lifestyle of comfort, elegance, and thoughtful design. A grand foyer welcomes you into the sunlit den, where soaring 17-foot ceilings and stunning built-in shelving create an inspiring space. The open-concept living, dining, and kitchen areas are ideal for entertaining, featuring rich wood accents, custom cabinetry, a wet bar, and charming window seats—all enhanced by 10-foot ceilings. From the dining area, garden doors lead to a partially covered rear deck that extends the full width of the home, offering a seamless connection to the outdoors. The Primary Suite is a private retreat with its own deck access, a luxurious 5-piece en-suite, a custom walk-in closet, and a cozy window seat perfect for quiet moments. The main level also includes a second bedroom, a 4-piece bath, and a well-appointed laundry room. The fully developed basement is a dream for family and guests alike, featuring heated epoxy-coated floors, a home theatre space with projector screen, a pool table area, a stylish bar, and a wine room crafted to resemble an oak barrel. A gym with rubber flooring and windows, two spacious bedrooms with a Jack-and-Jill bathroom, and an additional powder room complete the lower level. The oversized double attached garage is heated, insulated, drywalled, painted, and finished with an epoxy floor, floor drain, and hot/cold water taps. Additional highlights include 8-foot doors on the main floor, 9-foot ceilings in the basement, enclosed under-deck storage, gemstone exterior lighting, a Control4 audio system, radon mitigation system, direct rear access to Okimasis Park, and much more. A rare blend of timeless elegance and modern convenience—this extraordinary home must be experienced to be truly appreciated. (id:51699)
Property Details
|
MLS® Number
|
SK003859 |
|
Property Type
|
Single Family |
|
Neigbourhood
|
The Creeks |
|
Features
|
Treed, Rectangular, Sump Pump |
|
Structure
|
Deck |
Building
|
Bathroom Total
|
4 |
|
Bedrooms Total
|
4 |
|
Appliances
|
Washer, Refrigerator, Dishwasher, Dryer, Microwave, Alarm System, Freezer, Oven - Built-in, Window Coverings, Garage Door Opener Remote(s), Hood Fan, Stove |
|
Architectural Style
|
Bungalow |
|
Basement Development
|
Finished |
|
Basement Type
|
Full (finished) |
|
Constructed Date
|
2017 |
|
Cooling Type
|
Central Air Conditioning |
|
Fire Protection
|
Alarm System |
|
Fireplace Fuel
|
Gas |
|
Fireplace Present
|
Yes |
|
Fireplace Type
|
Conventional |
|
Heating Fuel
|
Natural Gas |
|
Heating Type
|
Forced Air, In Floor Heating |
|
Stories Total
|
1 |
|
Size Interior
|
2064 Sqft |
|
Type
|
House |
Parking
|
Attached Garage
|
|
|
Heated Garage
|
|
|
Parking Space(s)
|
5 |
Land
|
Acreage
|
No |
|
Fence Type
|
Fence |
|
Landscape Features
|
Lawn, Underground Sprinkler |
|
Size Irregular
|
6496.00 |
|
Size Total
|
6496 Sqft |
|
Size Total Text
|
6496 Sqft |
Rooms
| Level |
Type |
Length |
Width |
Dimensions |
|
Basement |
Dining Nook |
16 ft |
13 ft ,4 in |
16 ft x 13 ft ,4 in |
|
Basement |
Other |
11 ft |
18 ft |
11 ft x 18 ft |
|
Basement |
2pc Bathroom |
|
|
Measurements not available |
|
Basement |
Bedroom |
12 ft |
16 ft ,8 in |
12 ft x 16 ft ,8 in |
|
Basement |
Bedroom |
14 ft |
11 ft |
14 ft x 11 ft |
|
Basement |
4pc Bathroom |
|
|
Measurements not available |
|
Basement |
Storage |
9 ft ,8 in |
12 ft |
9 ft ,8 in x 12 ft |
|
Basement |
Other |
9 ft ,8 in |
11 ft ,4 in |
9 ft ,8 in x 11 ft ,4 in |
|
Basement |
Family Room |
19 ft ,8 in |
25 ft ,4 in |
19 ft ,8 in x 25 ft ,4 in |
|
Main Level |
Den |
11 ft |
13 ft |
11 ft x 13 ft |
|
Main Level |
Kitchen |
13 ft |
12 ft |
13 ft x 12 ft |
|
Main Level |
Dining Room |
17 ft |
10 ft |
17 ft x 10 ft |
|
Main Level |
Living Room |
17 ft |
15 ft |
17 ft x 15 ft |
|
Main Level |
Bedroom |
11 ft |
12 ft |
11 ft x 12 ft |
|
Main Level |
Laundry Room |
6 ft |
10 ft |
6 ft x 10 ft |
|
Main Level |
4pc Bathroom |
|
|
Measurements not available |
|
Main Level |
Primary Bedroom |
15 ft |
12 ft |
15 ft x 12 ft |
|
Main Level |
5pc Ensuite Bath |
|
|
Measurements not available |
https://www.realtor.ca/real-estate/28223729/4300-bulrush-way-regina-the-creeks




















































