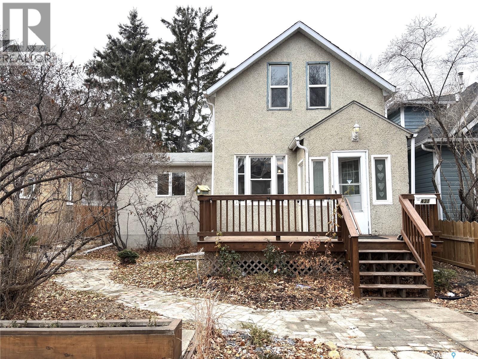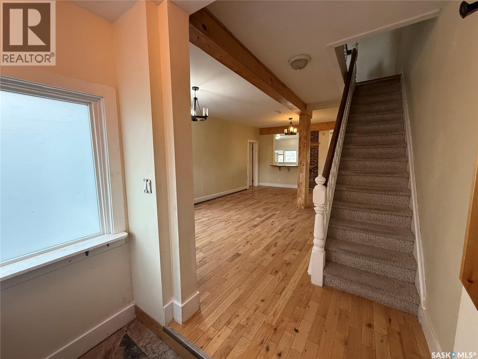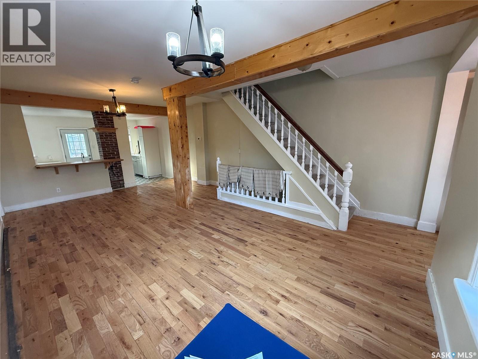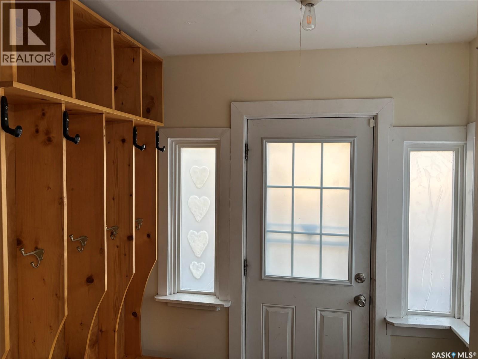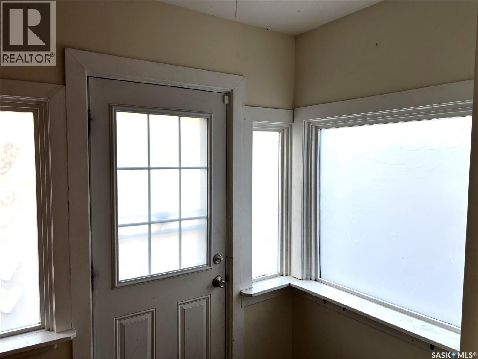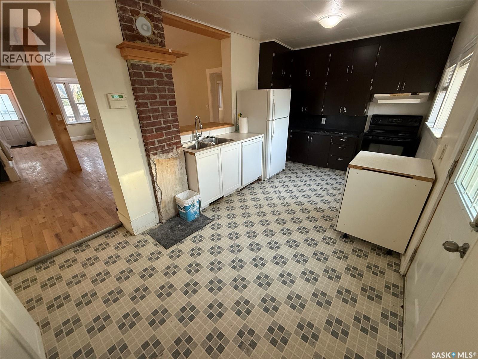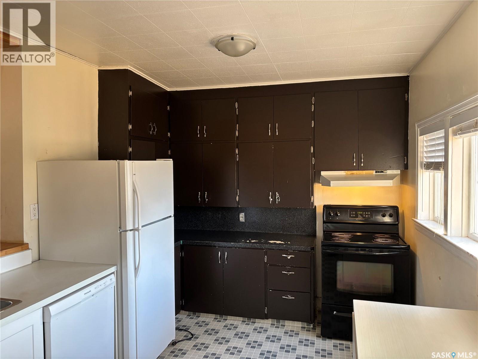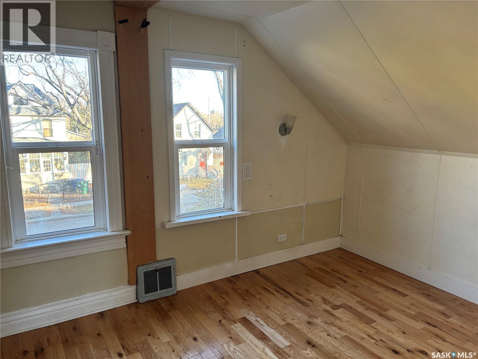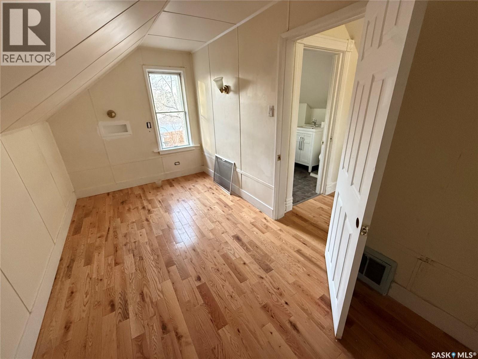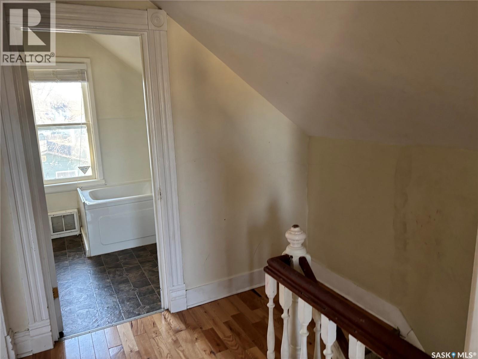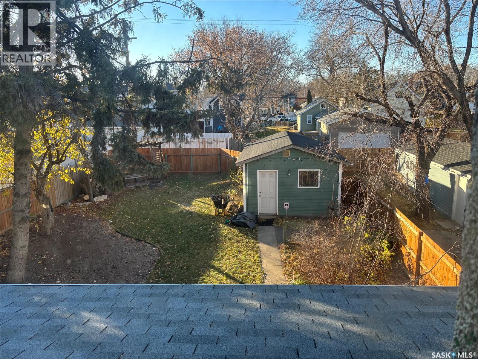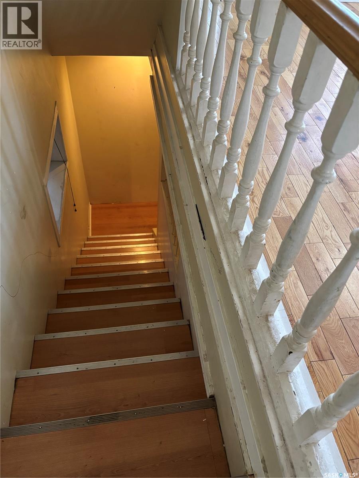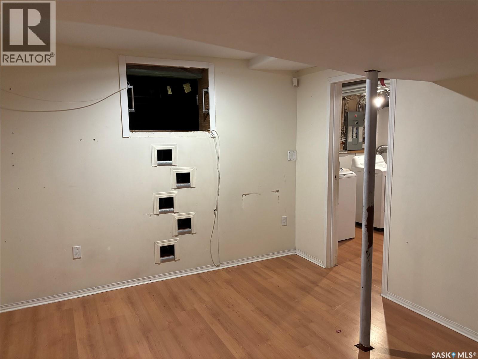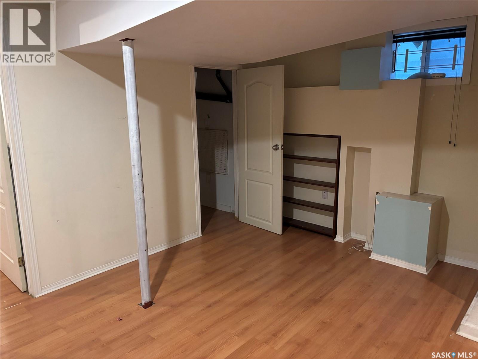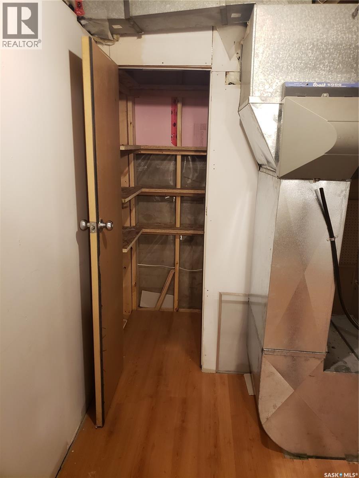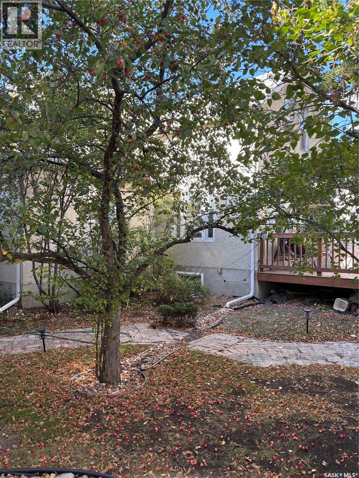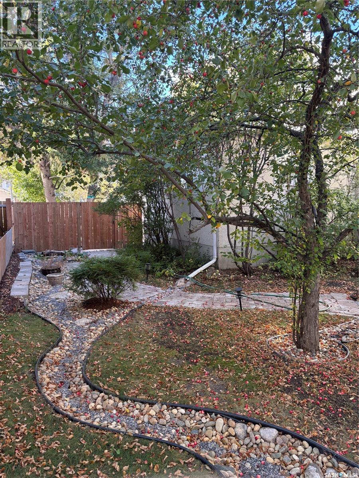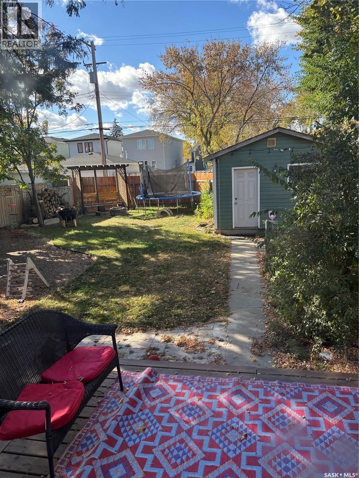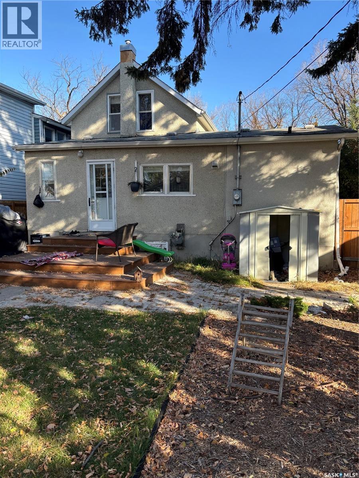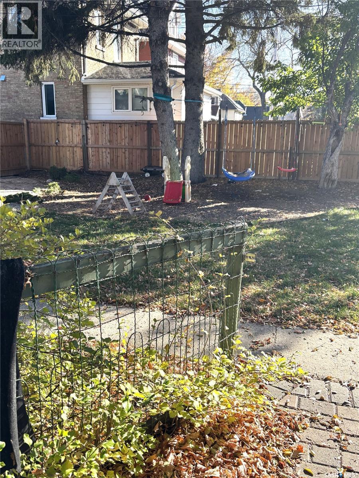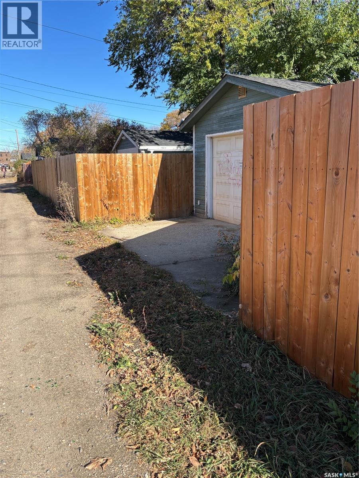4 Bedroom
2 Bathroom
1350 sqft
Central Air Conditioning
Forced Air
Lawn
$389,500
Nice Riversdale location, close to services, downtown and river. This well maintained 1350 sq. ft home has had a lot of improvements over the years. Walk up to a newer deck, large porch entrance, into the open living dining area complete with all new oak hardwood flooring. Primary Bedroom addition with large 4 piece bath. Kitchen/Dining includes all appliances. Upstairs to 2 smaller bedrooms and 3 piece bath. Downstairs to a warm high basement has been re dug, enlarged with a new steel beam and concrete, new electrical as well. Includes a family room, extra bedroom and utility room as well as cold storage. Well cared for fenced 50 foot lot has mature landscaping with a variety of shrubs and fruit trees and a paving stone patio. Single car garage with alley access, concrete floor and rear driveway, remote door and insulated. Neighbouring homes are friendly, mostly owner occupied. Call for private viewing. COME OUT TO THE PUBLIC OPEN HOUSE SUNDAY NOVEMBER 23, FROM 2 TO 4 PM. (id:51699)
Property Details
|
MLS® Number
|
SK021047 |
|
Property Type
|
Single Family |
|
Neigbourhood
|
Riversdale |
|
Features
|
Treed, Lane, Rectangular |
|
Structure
|
Deck, Patio(s) |
Building
|
Bathroom Total
|
2 |
|
Bedrooms Total
|
4 |
|
Appliances
|
Washer, Refrigerator, Dishwasher, Dryer, Garburator, Garage Door Opener Remote(s), Hood Fan, Storage Shed, Stove |
|
Constructed Date
|
1926 |
|
Cooling Type
|
Central Air Conditioning |
|
Heating Fuel
|
Natural Gas |
|
Heating Type
|
Forced Air |
|
Stories Total
|
2 |
|
Size Interior
|
1350 Sqft |
|
Type
|
House |
Parking
|
Detached Garage
|
|
|
Parking Space(s)
|
1 |
Land
|
Acreage
|
No |
|
Fence Type
|
Fence |
|
Landscape Features
|
Lawn |
|
Size Frontage
|
50 Ft |
|
Size Irregular
|
6375.00 |
|
Size Total
|
6375 Sqft |
|
Size Total Text
|
6375 Sqft |
Rooms
| Level |
Type |
Length |
Width |
Dimensions |
|
Second Level |
Bedroom |
12 ft |
9 ft |
12 ft x 9 ft |
|
Second Level |
Bedroom |
14 ft |
7 ft ,4 in |
14 ft x 7 ft ,4 in |
|
Second Level |
3pc Bathroom |
|
|
Measurements not available |
|
Basement |
Family Room |
13 ft ,6 in |
10 ft |
13 ft ,6 in x 10 ft |
|
Basement |
Bedroom |
10 ft ,6 in |
7 ft |
10 ft ,6 in x 7 ft |
|
Basement |
Laundry Room |
15 ft |
9 ft |
15 ft x 9 ft |
|
Main Level |
Living Room |
|
|
23'6'' x 14'6" |
|
Main Level |
Kitchen/dining Room |
19 ft |
9 ft ,6 in |
19 ft x 9 ft ,6 in |
|
Main Level |
Primary Bedroom |
13 ft |
12 ft |
13 ft x 12 ft |
|
Main Level |
4pc Bathroom |
8 ft ,8 in |
7 ft ,5 in |
8 ft ,8 in x 7 ft ,5 in |
https://www.realtor.ca/real-estate/29002243/431-e-avenue-s-saskatoon-riversdale

