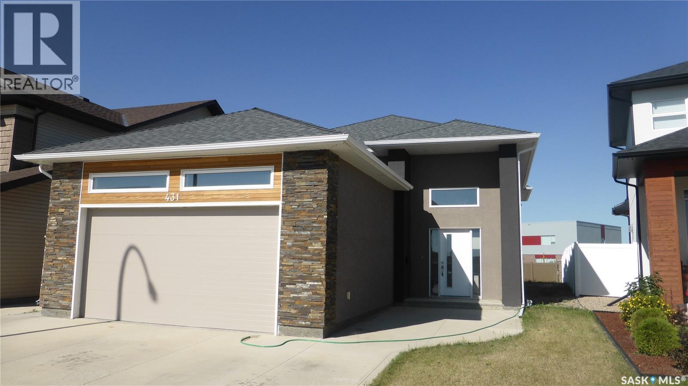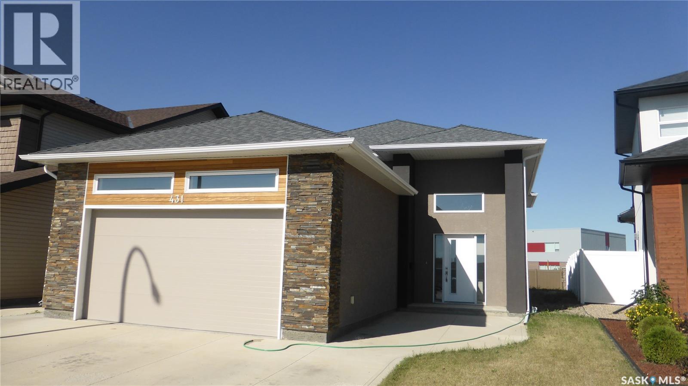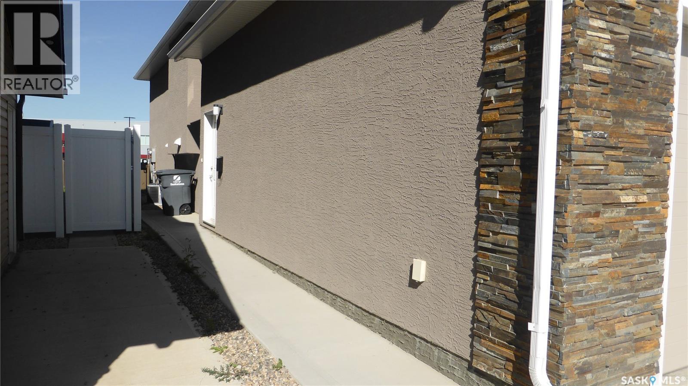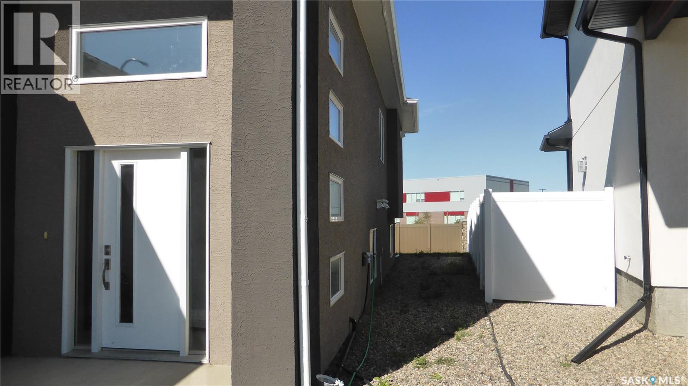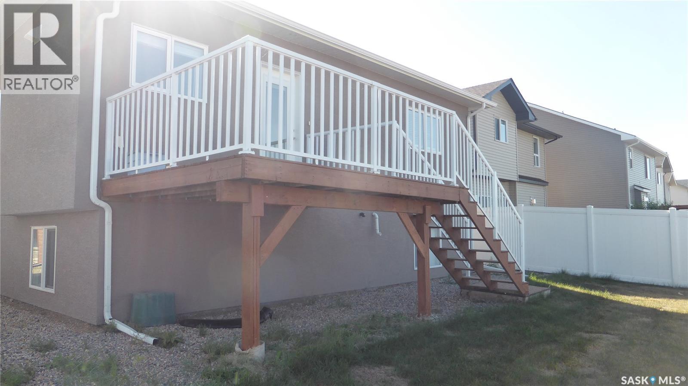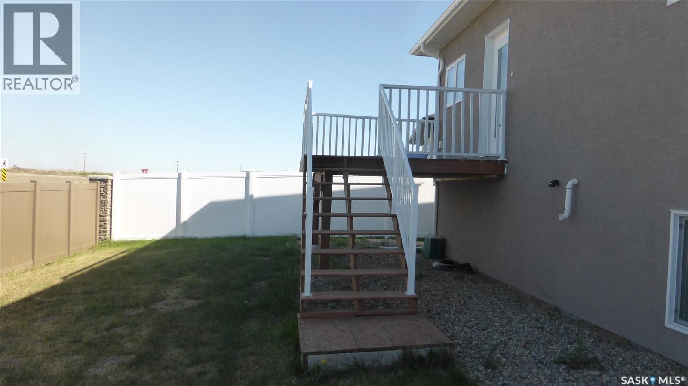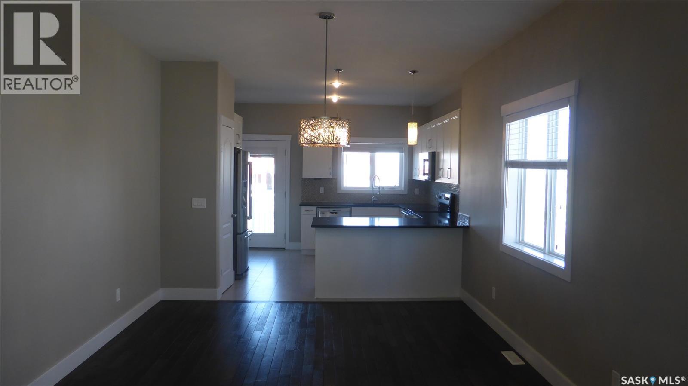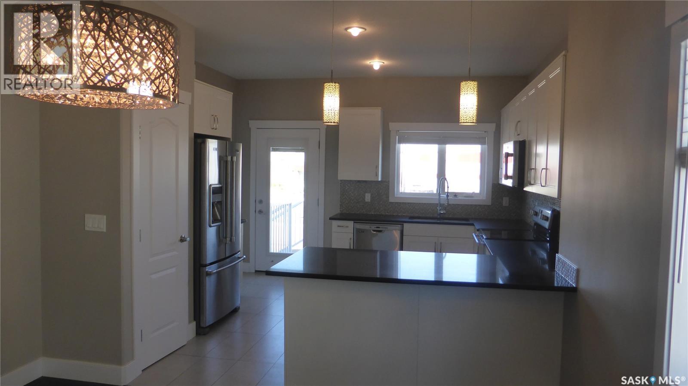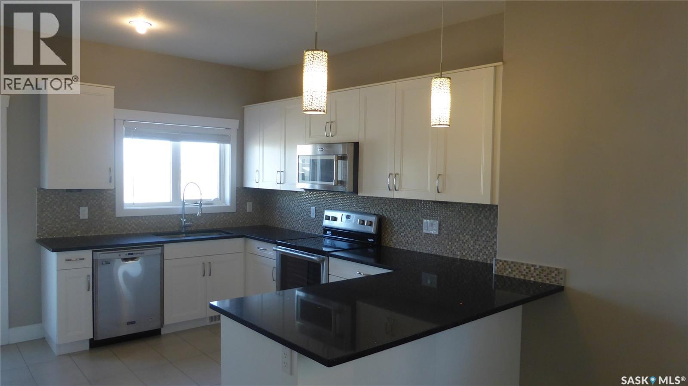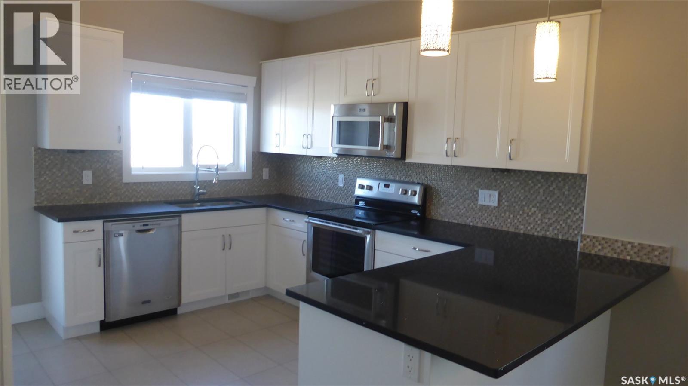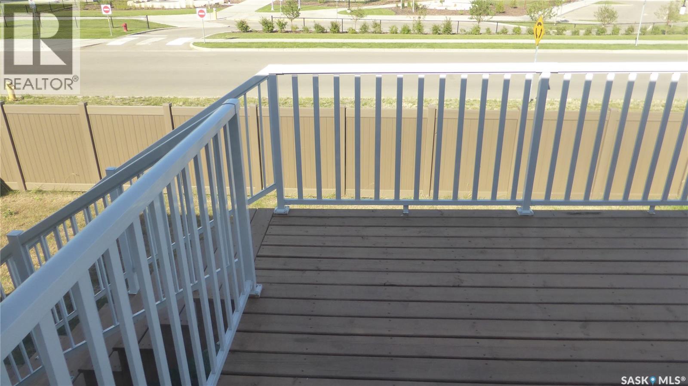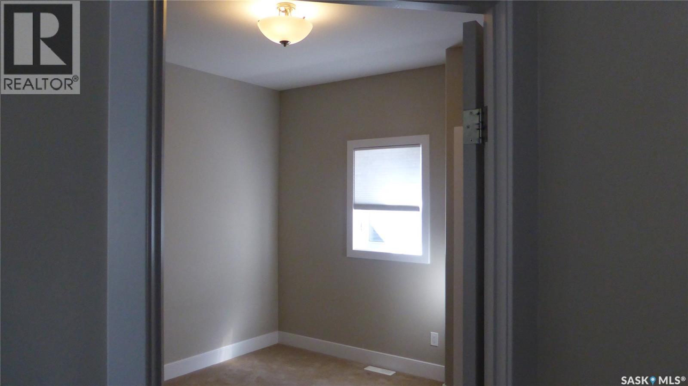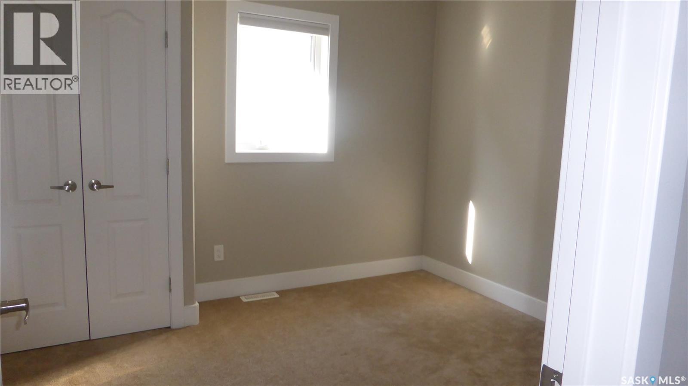5 Bedroom
4 Bathroom
1370 sqft
Bi-Level
Central Air Conditioning
Forced Air
$699,000
Rosewood-Best Location. Very close from school, and park. 1370 sq.ft. house with lots of upgrades and 2 Bed Room Legal Rental basement suite already rented. **Deck included. ** Concrete Drive way, landscaping, fence completed . **Main house very large entry. 6 total Bedrooms,4 washrooms. 2 kitchens. Exterior Stucco and Stone. **Interior Main floor = kitchen with stainless steel appliances with soft close drawer's, doors. Quartz counter tops through out, sinks and elongated toilets. Delta Bath fixtures. Energy efficient 50 gallon water heater. High efficiency Furnace, Air exchange system installed. Sump pump installed. Central air conditioner installed. 2 car attached car garage with high ceiling and windows for natural light. Upgraded Garage doors. Garage is insulated and dry-walled. **Main side Basement with main floor lay out is awesome = Big room with washroom and laundry, Lots of storage place. **LEGAL Basement suite with private separate door = Separate 2 Bed room, kitchen plus all kitchen Appliances, Living, full washroom and laundry plus separate water heater / electric heating. (id:51699)
Property Details
|
MLS® Number
|
SK020349 |
|
Property Type
|
Single Family |
|
Neigbourhood
|
Rosewood |
|
Features
|
Rectangular, Sump Pump |
|
Structure
|
Deck |
Building
|
Bathroom Total
|
4 |
|
Bedrooms Total
|
5 |
|
Appliances
|
Washer, Refrigerator, Dishwasher, Dryer, Microwave, Window Coverings, Garage Door Opener Remote(s), Central Vacuum - Roughed In, Stove |
|
Architectural Style
|
Bi-level |
|
Basement Development
|
Finished |
|
Basement Type
|
Full (finished) |
|
Constructed Date
|
2015 |
|
Cooling Type
|
Central Air Conditioning |
|
Heating Type
|
Forced Air |
|
Size Interior
|
1370 Sqft |
|
Type
|
House |
Parking
|
Attached Garage
|
|
|
Parking Space(s)
|
5 |
Land
|
Acreage
|
No |
|
Size Frontage
|
38 Ft |
|
Size Irregular
|
38x115 |
|
Size Total Text
|
38x115 |
Rooms
| Level |
Type |
Length |
Width |
Dimensions |
|
Basement |
Family Room |
16 ft ,8 in |
11 ft ,5 in |
16 ft ,8 in x 11 ft ,5 in |
|
Basement |
2pc Bathroom |
|
|
Measurements not available |
|
Basement |
Living Room |
11 ft |
12 ft |
11 ft x 12 ft |
|
Basement |
Kitchen |
11 ft |
12 ft |
11 ft x 12 ft |
|
Basement |
Bedroom |
12 ft |
9 ft |
12 ft x 9 ft |
|
Basement |
Bedroom |
12 ft |
10 ft ,5 in |
12 ft x 10 ft ,5 in |
|
Basement |
4pc Bathroom |
|
|
Measurements not available |
|
Basement |
Laundry Room |
|
|
Measurements not available |
|
Basement |
Laundry Room |
|
|
Measurements not available |
|
Main Level |
Living Room |
12 ft |
13 ft ,5 in |
12 ft x 13 ft ,5 in |
|
Main Level |
Dining Room |
11 ft ,8 in |
10 ft |
11 ft ,8 in x 10 ft |
|
Main Level |
Kitchen |
13 ft ,8 in |
11 ft |
13 ft ,8 in x 11 ft |
|
Main Level |
4pc Bathroom |
|
|
Measurements not available |
|
Main Level |
Bedroom |
12 ft |
11 ft |
12 ft x 11 ft |
|
Main Level |
Bedroom |
10 ft |
11 ft |
10 ft x 11 ft |
|
Main Level |
Primary Bedroom |
13 ft |
14 ft |
13 ft x 14 ft |
|
Main Level |
4pc Bathroom |
|
|
Measurements not available |
https://www.realtor.ca/real-estate/28963546/431-flynn-lane-saskatoon-rosewood

