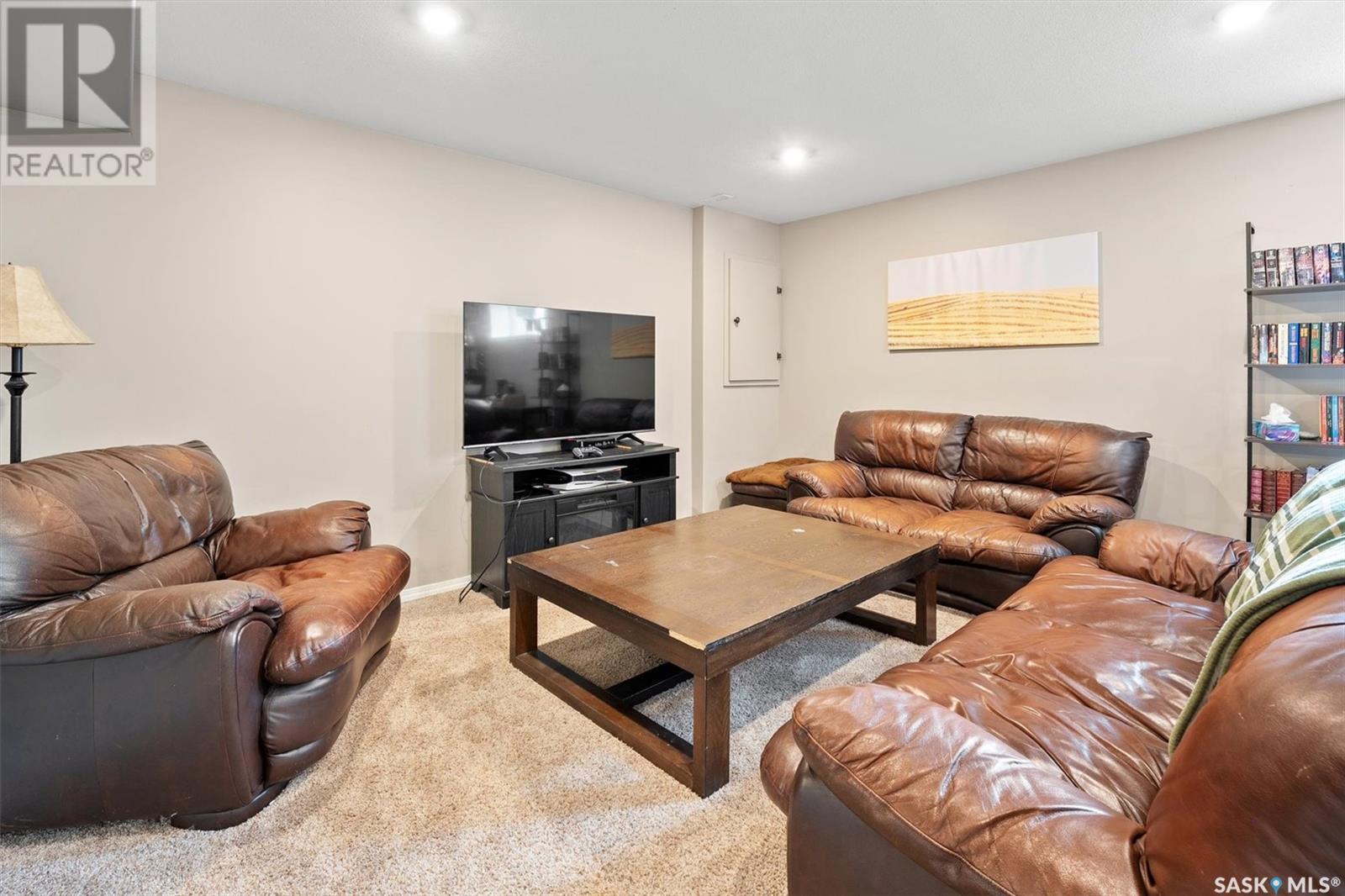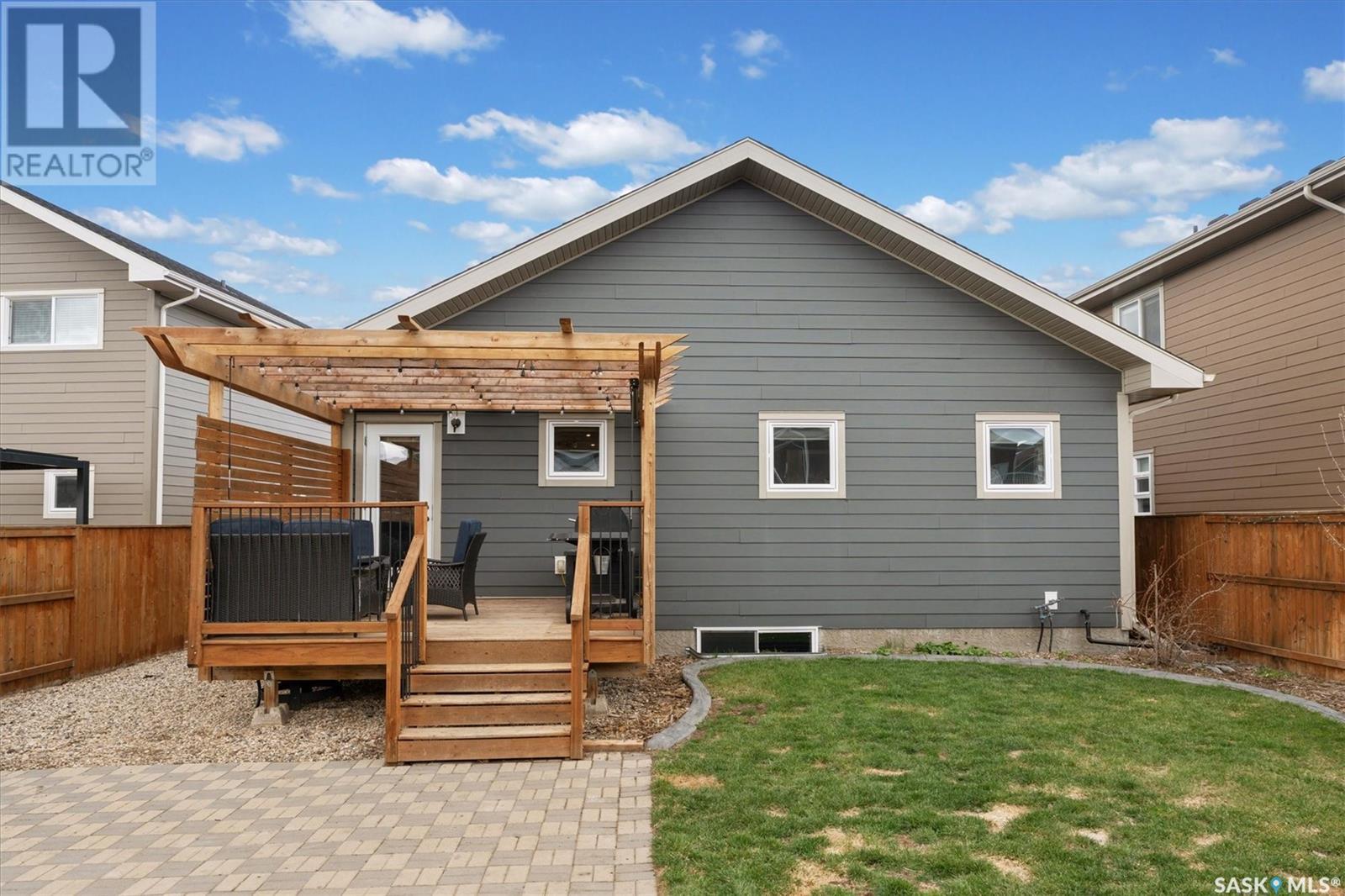4 Bedroom
3 Bathroom
1200 sqft
Bungalow
Central Air Conditioning
Forced Air
Lawn, Underground Sprinkler, Garden Area
$574,900
Discover the perfect blend of comfort and style nestled in Rosewood with this stunning 1200 sqft thoughtfully designed bungalow, offering both functionality and charm. This 4-Bedroom, 3 bathroom thoughtfully designed home with basement recreational room, ideal for movie nights, game days, or home gym an 2 car attached garage. This house isn’t just a property, it’s a lifestyle. The open-concept design, modern finishes, and ample space ensure comfort and versatility for every aspect of your life. Whether hosting friends, enjoying family time, or simply relaxing, living space. Find both peace and serenity in your backyard gardening or simply enjoying a moment of serenity around your firepit. This home boasts proximity to top-rated schools, dynamic community association making it an excellent choice for families. The peaceful and quiet surroundings are perfect for unwinding, yet you’re just moments away from the amenities and conveniences you need. Don’t miss out on the opportunity to call this beautiful house in Rosewood your home! Schedule a viewing today and turn your dream of owning the perfect home into reality. (id:51699)
Property Details
|
MLS® Number
|
SK003988 |
|
Property Type
|
Single Family |
|
Neigbourhood
|
Rosewood |
|
Features
|
Treed, Rectangular, Sump Pump |
|
Structure
|
Deck, Patio(s) |
Building
|
Bathroom Total
|
3 |
|
Bedrooms Total
|
4 |
|
Appliances
|
Washer, Refrigerator, Dishwasher, Dryer, Microwave, Alarm System, Window Coverings, Garage Door Opener Remote(s), Central Vacuum - Roughed In, Storage Shed, Stove |
|
Architectural Style
|
Bungalow |
|
Basement Development
|
Finished |
|
Basement Type
|
Full (finished) |
|
Constructed Date
|
2013 |
|
Cooling Type
|
Central Air Conditioning |
|
Fire Protection
|
Alarm System |
|
Heating Fuel
|
Natural Gas |
|
Heating Type
|
Forced Air |
|
Stories Total
|
1 |
|
Size Interior
|
1200 Sqft |
|
Type
|
House |
Parking
|
Attached Garage
|
|
|
Parking Space(s)
|
4 |
Land
|
Acreage
|
No |
|
Fence Type
|
Fence |
|
Landscape Features
|
Lawn, Underground Sprinkler, Garden Area |
|
Size Frontage
|
45 Ft |
|
Size Irregular
|
45x122 |
|
Size Total Text
|
45x122 |
Rooms
| Level |
Type |
Length |
Width |
Dimensions |
|
Basement |
Other |
|
18 ft |
Measurements not available x 18 ft |
|
Basement |
Games Room |
|
|
22'6 x 10'7 |
|
Basement |
Family Room |
|
|
19'6 x 14'5 |
|
Basement |
4pc Bathroom |
|
|
7'10 x 4'11 |
|
Basement |
Bedroom |
15 ft |
|
15 ft x Measurements not available |
|
Main Level |
Foyer |
|
|
11'8 x 4' |
|
Main Level |
Living Room |
|
|
13'8 x 13'8 |
|
Main Level |
Dining Room |
|
|
15'2 x 10'2 |
|
Main Level |
Kitchen |
|
|
11'6 x 11'6 |
|
Main Level |
Bedroom |
|
|
8'6 x 9'9 |
|
Main Level |
Bedroom |
|
|
9'10 x 8'6 |
|
Main Level |
Bedroom |
|
|
15'10 x 10'6 |
|
Main Level |
4pc Ensuite Bath |
|
|
7'7 x 4'11 |
|
Main Level |
4pc Bathroom |
|
|
7'6 x 4'11 |
https://www.realtor.ca/real-estate/28248441/431-pritchard-lane-saskatoon-rosewood
















































