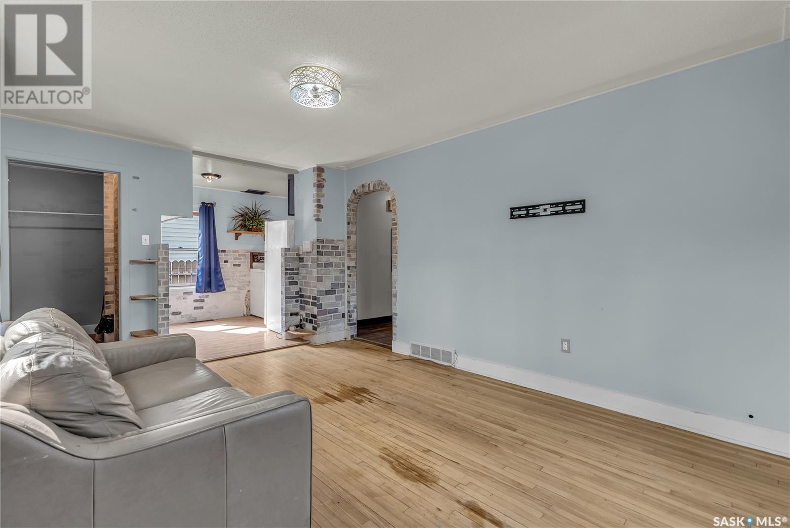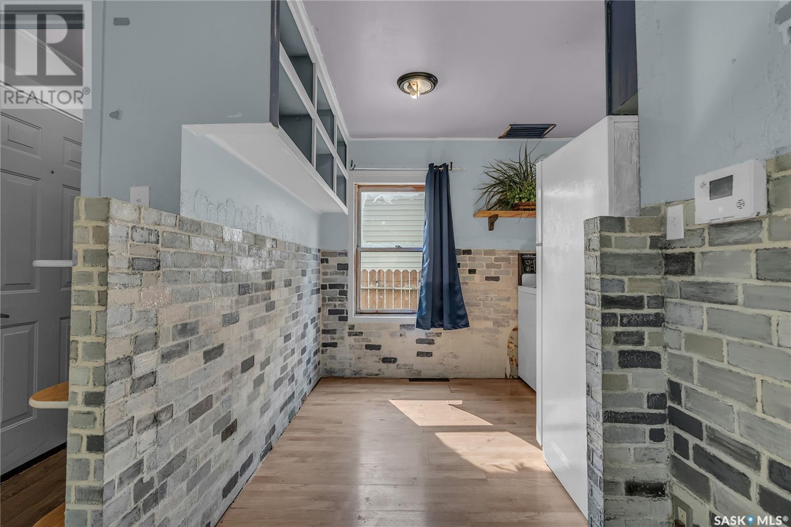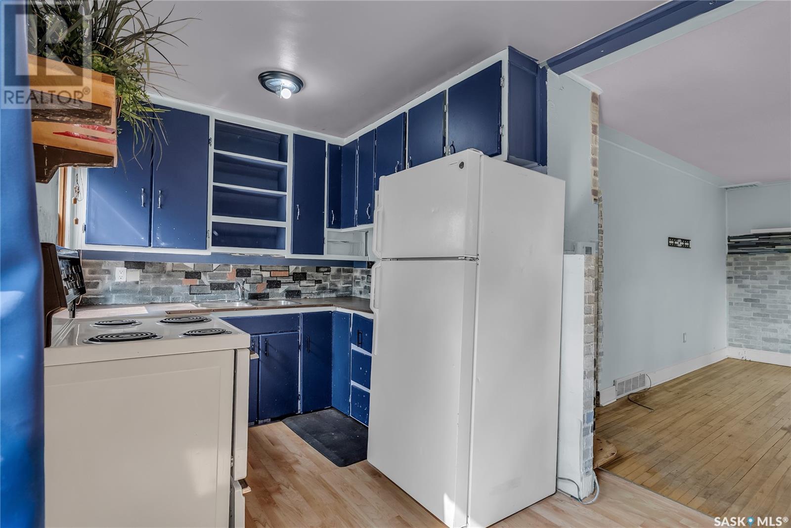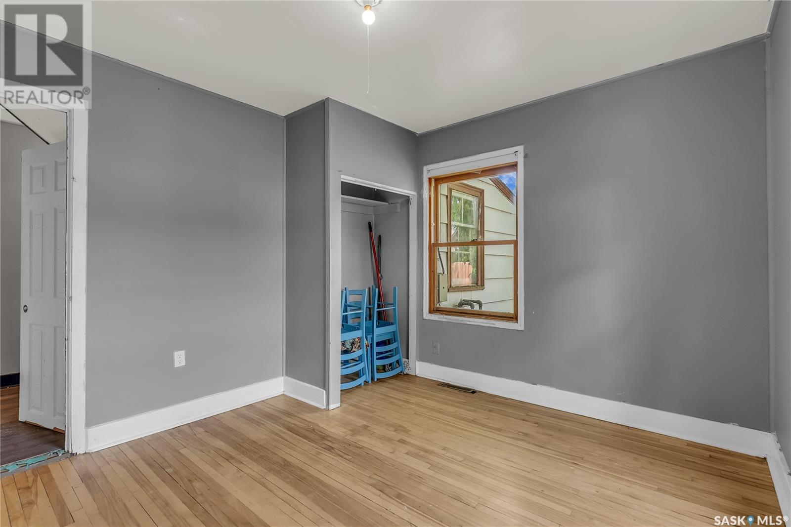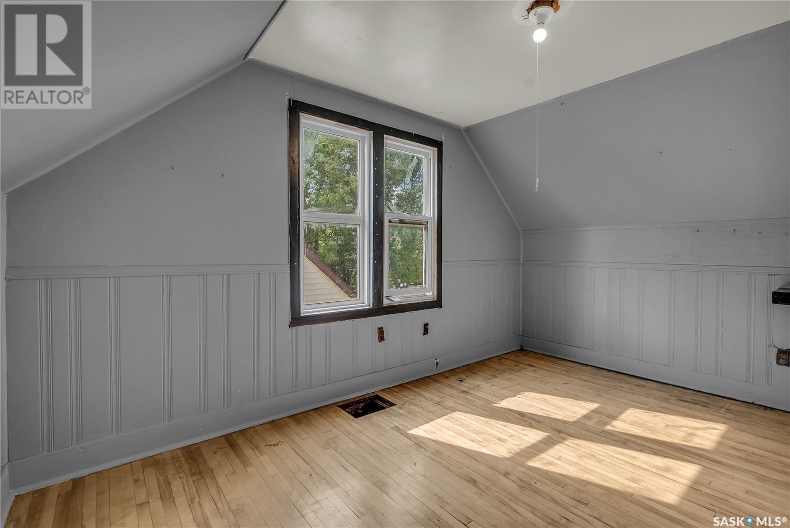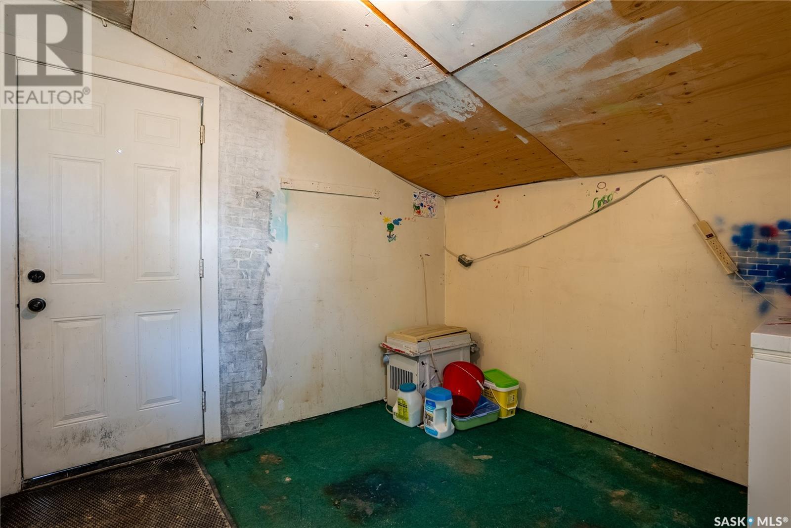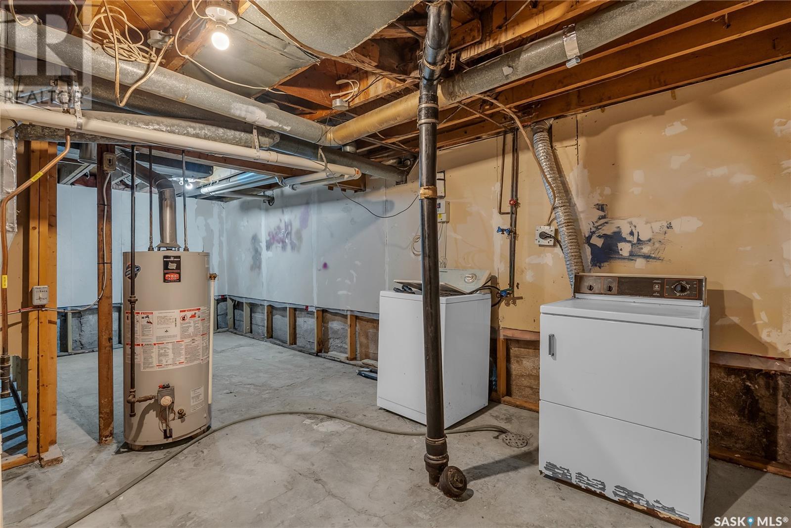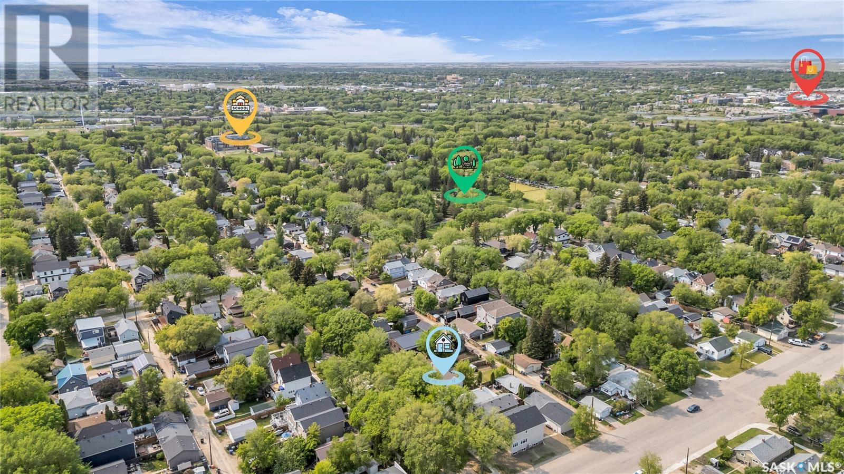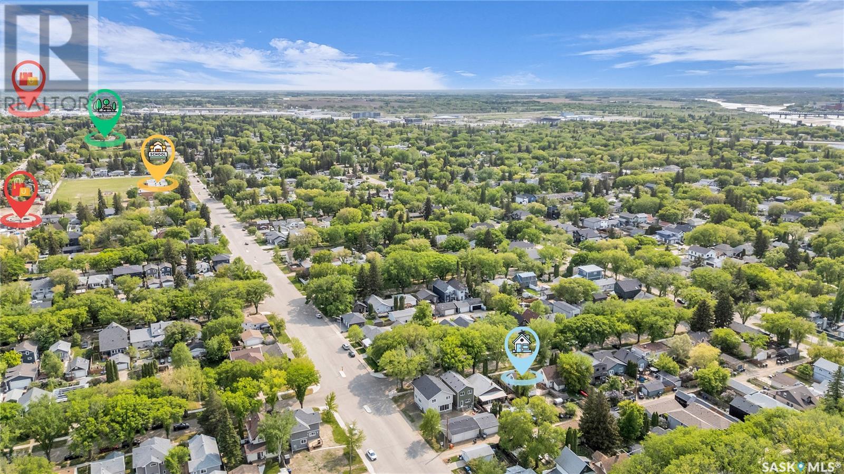3 Bedroom
1 Bathroom
900 sqft
Forced Air
Lawn, Garden Area
$299,900
Great value and opportunity for a family home with some TLC! If you have the desire to build a new home in this neighborhood, this could be the location for you. Ideally located a 10 min walk to Broadway district for food, shopping, entertainment, and amenities, a 5 min walk to bus stops, and 2 blocks away from Buena Vista Park. You’ll love the mature trees and character of this area! This home features 3 bedrooms, 1 bathroom, original hardwood in living room and primary bedroom, south facing frontage, and back-alley access with room to develop a garage. Whether you’re a first-time buyer or an investor, this could be the perfect opportunity so don’t miss out and book your personal viewing today! As per seller’s instructions, all offers will be presented on June 2nd, 2025 at 6:00 pm. PUBLIC OPEN HOUSES: Thursday May 29th, 2025 from 5:00pm-6:30pm, Saturday May 31st, 2025 from 1:00pm-2:30pm, and Sunday June 1st, 2025 from 2:00-4:00pm.... As per the Seller’s direction, all offers will be presented on 2025-06-02 at 6:00 PM (id:51699)
Property Details
|
MLS® Number
|
SK007438 |
|
Property Type
|
Single Family |
|
Neigbourhood
|
Buena Vista |
|
Features
|
Treed, Rectangular |
|
Structure
|
Deck |
Building
|
Bathroom Total
|
1 |
|
Bedrooms Total
|
3 |
|
Appliances
|
Washer, Refrigerator, Dryer, Window Coverings, Storage Shed, Stove |
|
Basement Development
|
Partially Finished |
|
Basement Type
|
Full (partially Finished) |
|
Constructed Date
|
1946 |
|
Heating Fuel
|
Natural Gas |
|
Heating Type
|
Forced Air |
|
Stories Total
|
2 |
|
Size Interior
|
900 Sqft |
|
Type
|
House |
Parking
Land
|
Acreage
|
No |
|
Fence Type
|
Fence |
|
Landscape Features
|
Lawn, Garden Area |
|
Size Frontage
|
41 Ft ,5 In |
|
Size Irregular
|
4738.00 |
|
Size Total
|
4738 Sqft |
|
Size Total Text
|
4738 Sqft |
Rooms
| Level |
Type |
Length |
Width |
Dimensions |
|
Second Level |
Bedroom |
|
|
13'3" x 10'2" |
|
Second Level |
Bedroom |
|
|
13'3" x 8'10" |
|
Basement |
Den |
|
|
14' x 10'4" |
|
Basement |
Other |
|
|
10'10" x 9'10" |
|
Basement |
Laundry Room |
|
|
11'4" x 10' |
|
Basement |
Other |
|
|
9'8" x 8'2" |
|
Main Level |
Kitchen/dining Room |
|
|
13' x 7'4" |
|
Main Level |
Living Room |
|
|
15' x 11' |
|
Main Level |
Primary Bedroom |
|
|
11' x 10' |
|
Main Level |
4pc Bathroom |
|
|
7'2" x 5'7" |
|
Main Level |
Enclosed Porch |
|
|
9'7" x 9'3" |
|
Main Level |
Foyer |
|
|
7'3" x 3' |
https://www.realtor.ca/real-estate/28385799/433-4th-street-e-saskatoon-buena-vista





