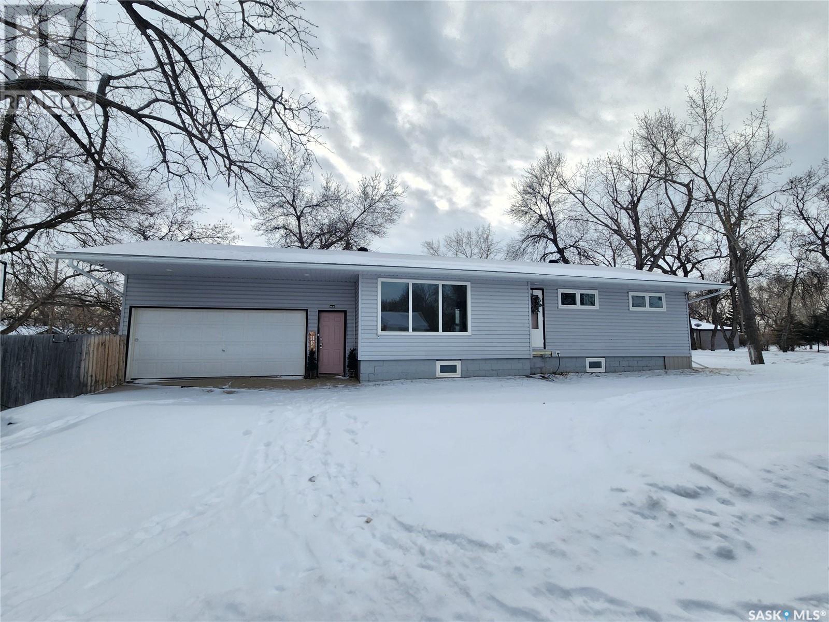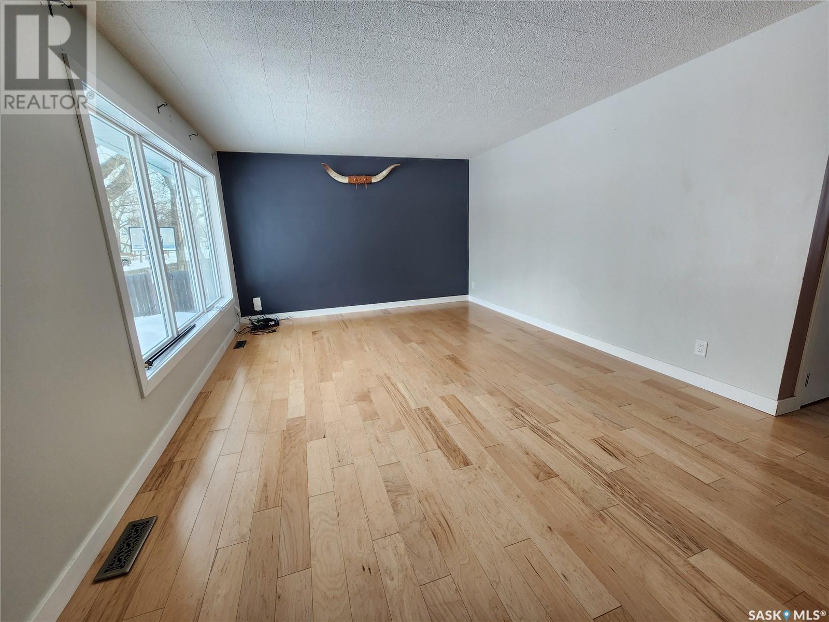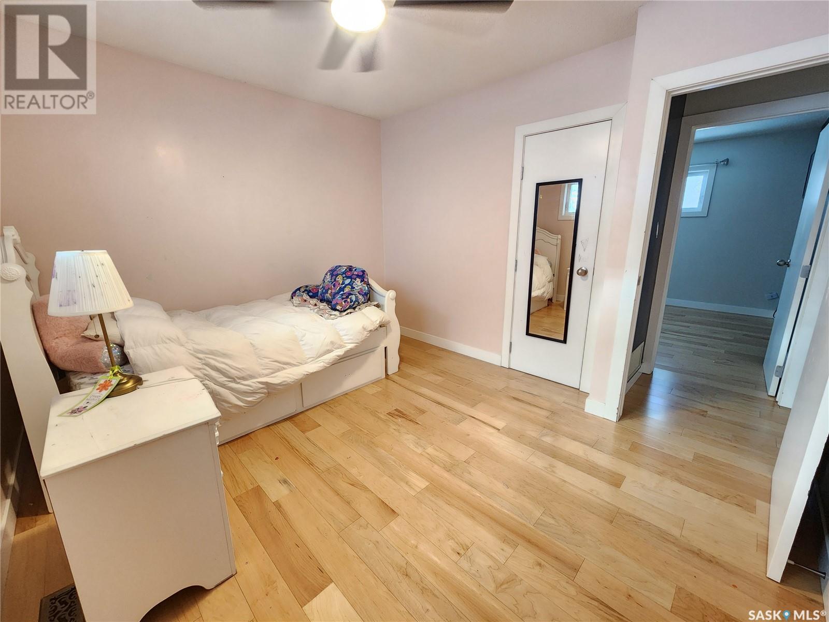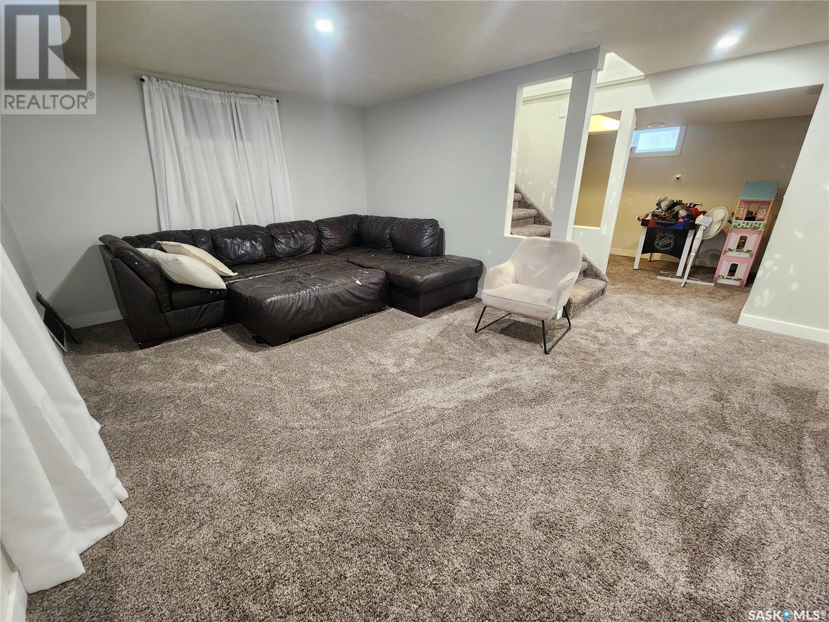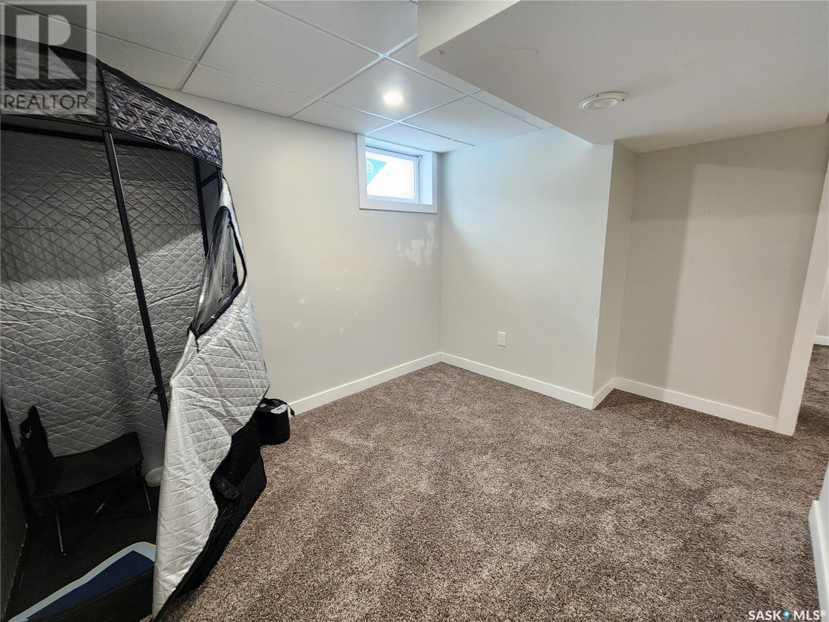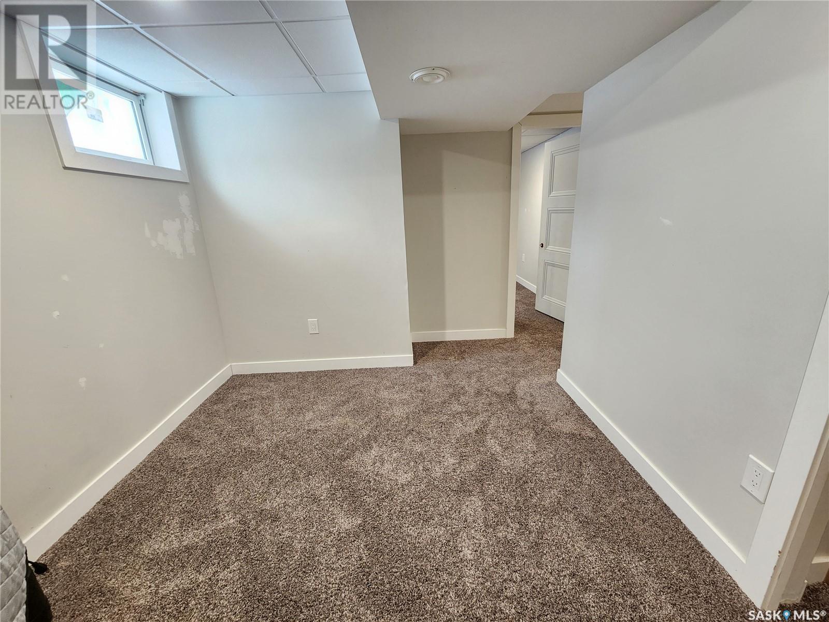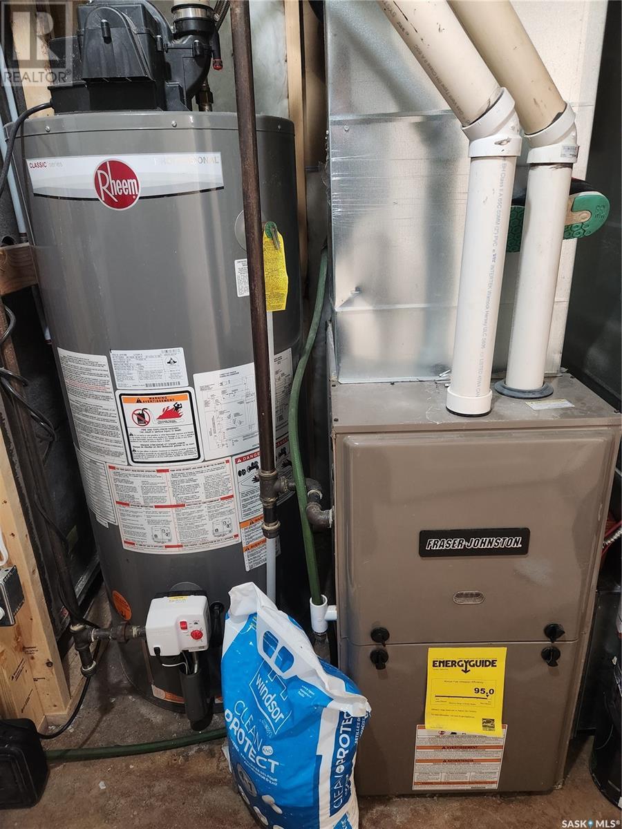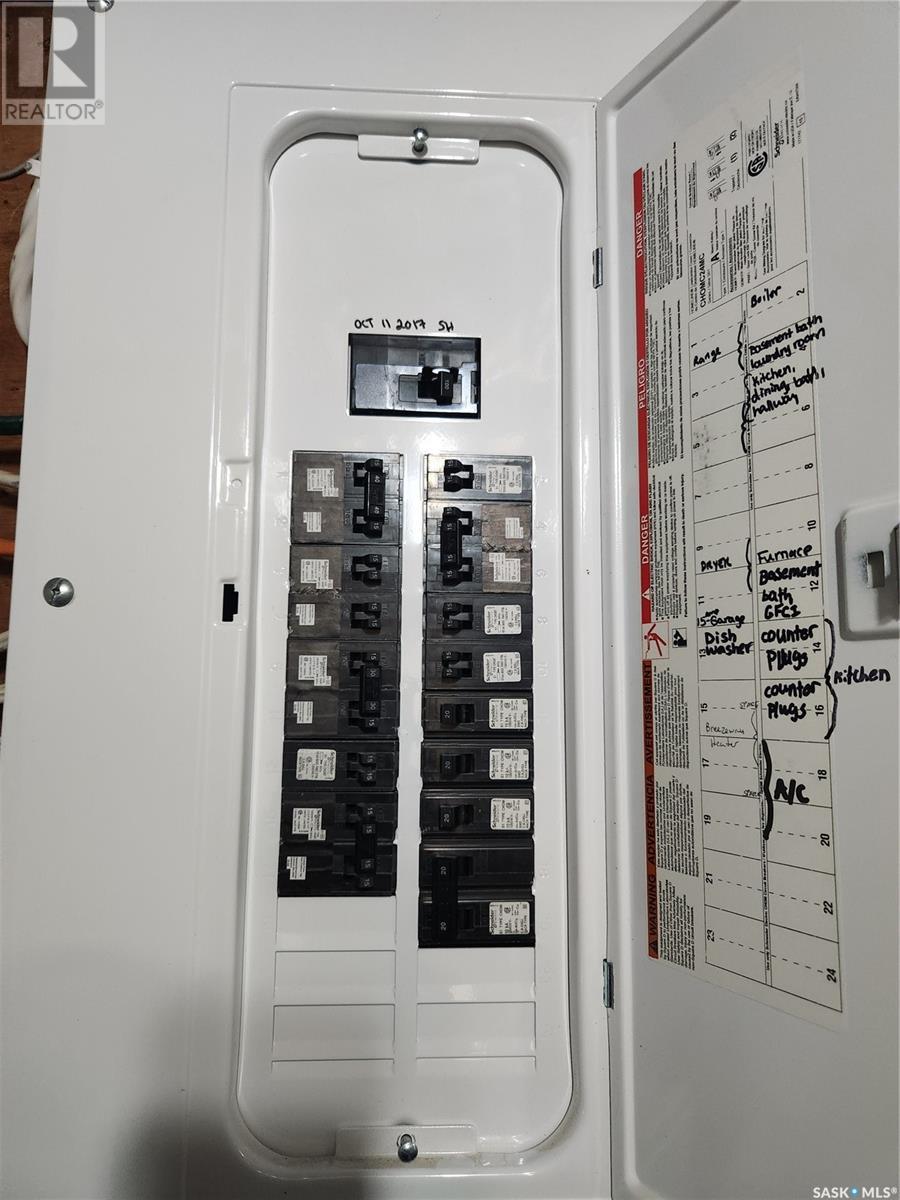5 Bedroom
2 Bathroom
1044 sqft
Bungalow
Central Air Conditioning
Forced Air
Lawn
$219,000
Welcome to 433 Floren Street in Radville! This FIVE bedroom home features bright living areas, dedicated dining room, hardwood flooring throughout the main floor, and completely finished full basement. You are greeted with a breezeway that is perfect for coats, boots and offers a lot of storage, with access to the garage and the porch area of the home. The kitchen is beautifully finished with subway tile backsplash and stylish quartz countertops. The living room is large and bright, with an entry and closet for the front door. There are 3 nicely sized bedrooms with great closet storage and full bathroom to round out the main floor of this home. The basement is completely finished, offering a rec room that could be a second living room or a place for the teenagers to hang out, a family room area that would be an excellent play room, 2 more bedrooms, a 3 piece bathroom and another den area that could be an office, craft space or sewing room. The yard is fully fenced with a deck area, and lots of room for the kids to run and play. This one is a must see! Contact for your tour today! (id:51699)
Property Details
|
MLS® Number
|
SK990640 |
|
Property Type
|
Single Family |
|
Features
|
Treed, Rectangular, Sump Pump |
|
Structure
|
Deck |
Building
|
Bathroom Total
|
2 |
|
Bedrooms Total
|
5 |
|
Appliances
|
Washer, Refrigerator, Dishwasher, Dryer, Window Coverings, Stove |
|
Architectural Style
|
Bungalow |
|
Basement Development
|
Finished |
|
Basement Type
|
Full (finished) |
|
Constructed Date
|
1963 |
|
Cooling Type
|
Central Air Conditioning |
|
Heating Fuel
|
Natural Gas |
|
Heating Type
|
Forced Air |
|
Stories Total
|
1 |
|
Size Interior
|
1044 Sqft |
|
Type
|
House |
Parking
|
Attached Garage
|
|
|
Parking Space(s)
|
3 |
Land
|
Acreage
|
No |
|
Fence Type
|
Fence |
|
Landscape Features
|
Lawn |
|
Size Frontage
|
50 Ft |
|
Size Irregular
|
6250.00 |
|
Size Total
|
6250 Sqft |
|
Size Total Text
|
6250 Sqft |
Rooms
| Level |
Type |
Length |
Width |
Dimensions |
|
Basement |
Family Room |
|
|
13'10 x 8'3 |
|
Basement |
Other |
|
|
11'6 x 15'6 |
|
Basement |
3pc Bathroom |
|
|
xx x xx |
|
Basement |
Den |
|
|
8'8 x 11'9 |
|
Basement |
Bedroom |
|
|
9'6 x 11'4 |
|
Basement |
Bedroom |
|
|
9'7 x 12'3 |
|
Basement |
Utility Room |
|
|
xx x xx |
|
Main Level |
Dining Room |
|
|
8'8 x 12'8 |
|
Main Level |
Kitchen |
|
|
14'0 x 9'0 |
|
Main Level |
Living Room |
|
|
17'4 x 12'5 |
|
Main Level |
4pc Bathroom |
|
|
xx x xx |
|
Main Level |
Bedroom |
|
|
8'0 x 10'5 |
|
Main Level |
Bedroom |
|
|
10'5 x 11'8 |
|
Main Level |
Bedroom |
|
|
10'0 x 11'8 |
|
Main Level |
Enclosed Porch |
|
|
4'3 x 6'3 |
https://www.realtor.ca/real-estate/27737023/433-floren-street-radville

