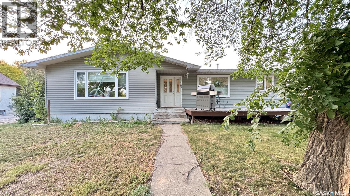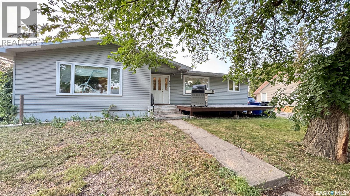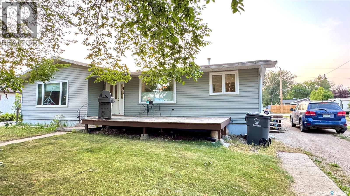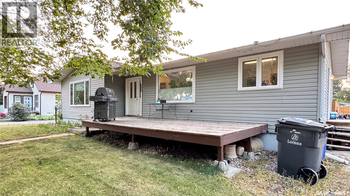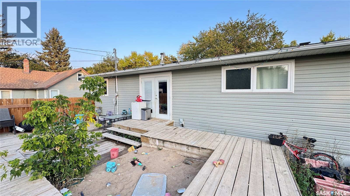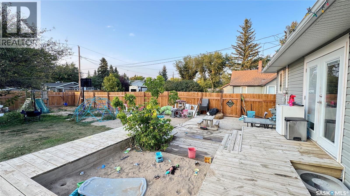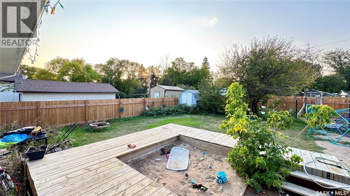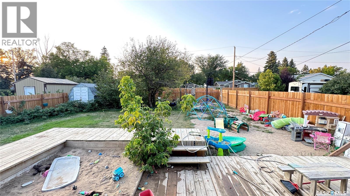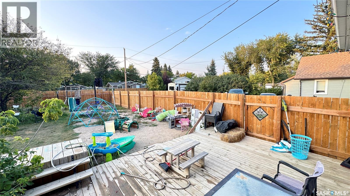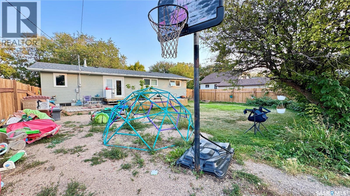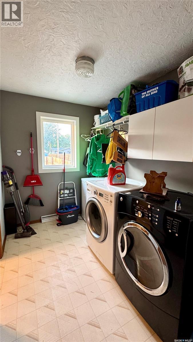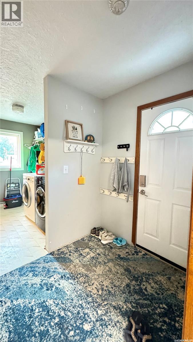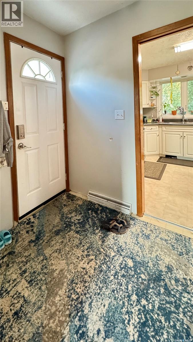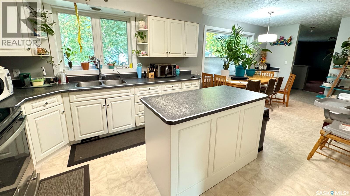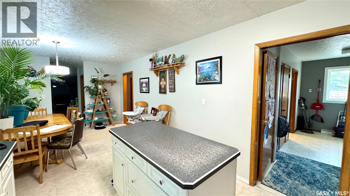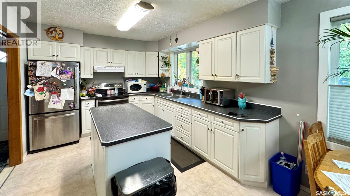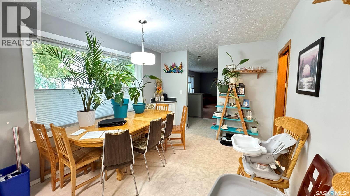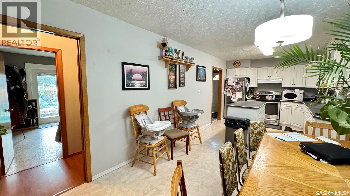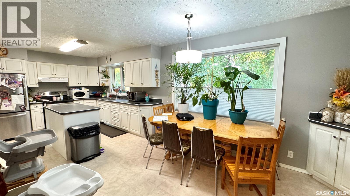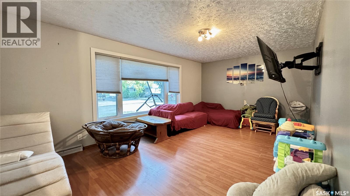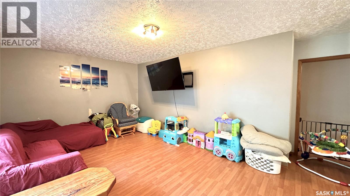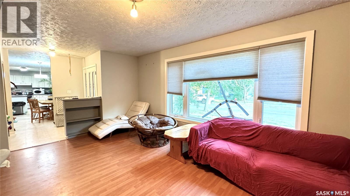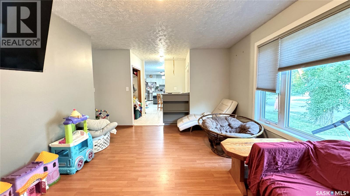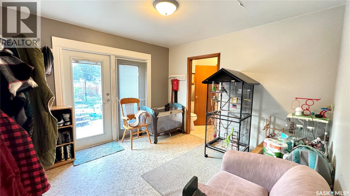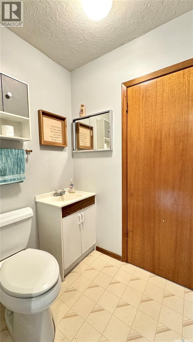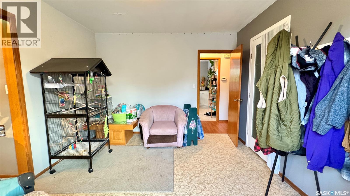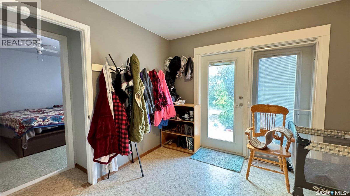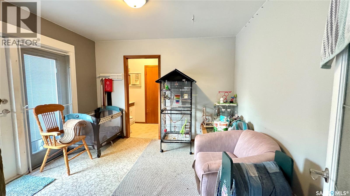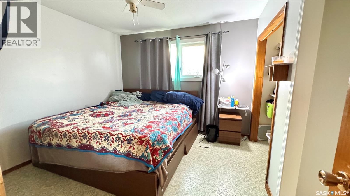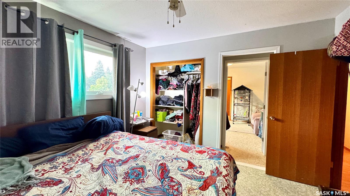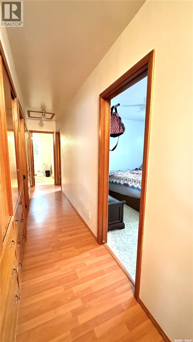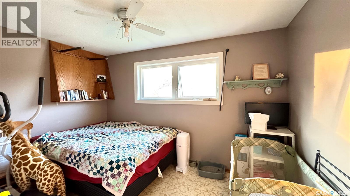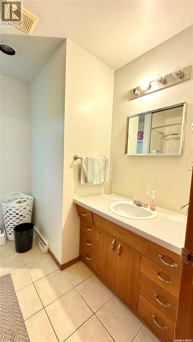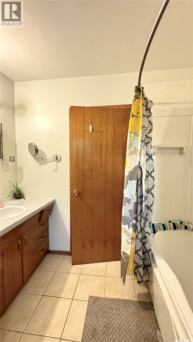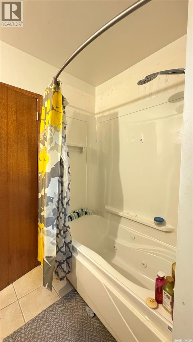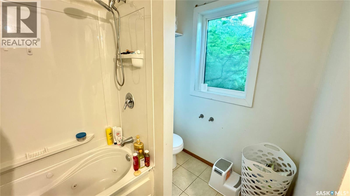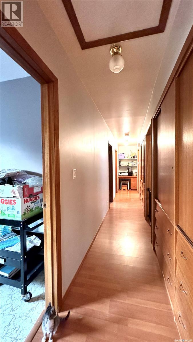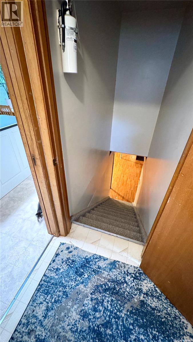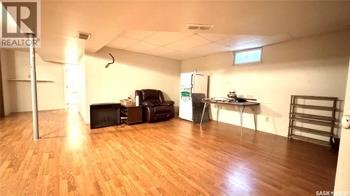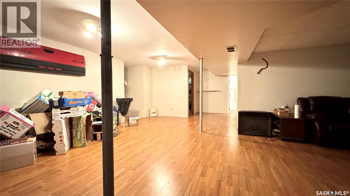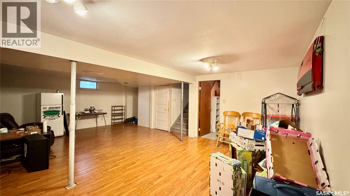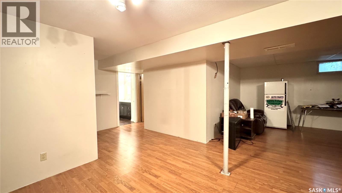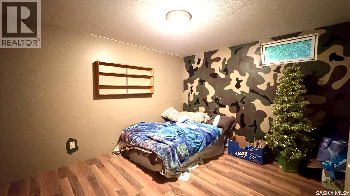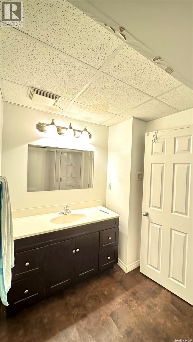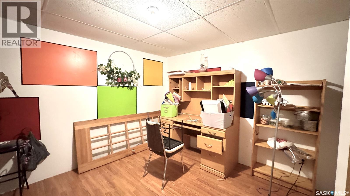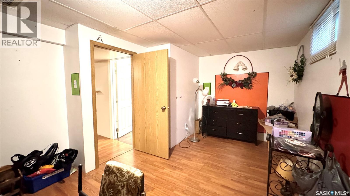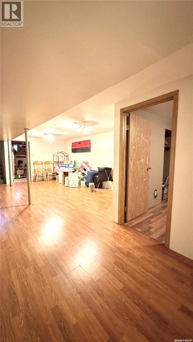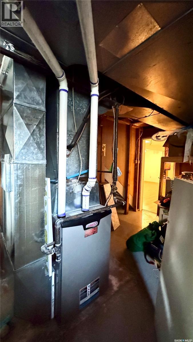433 Garfield Street Davidson, Saskatchewan S0G 1A0
4 Bedroom
3 Bathroom
1380 sqft
Bungalow
Central Air Conditioning
Forced Air
Lawn, Garden Area
$254,900
433 GARFIELD ST DAVIDSON, SK Updated 1,380 sq ft family home in Davidson! Built in 1966, this 4 bed, 3 bath home sits on a 75 × 132 ft fenced lot with back deck access from the den. Features 2 main-floor bedrooms plus a den (originally a 3rd bedroom), 2 basement bedrooms, bright kitchen with stainless appliances, spacious living/dining, main-floor laundry with 2-pc guest bath, and key updates in the last 15 years including windows, furnace, shingles, and water heater. Great location with easy commute to Saskatoon or Regina! (id:51699)
Property Details
| MLS® Number | SK018827 |
| Property Type | Single Family |
| Features | Treed, Rectangular |
| Structure | Deck |
Building
| Bathroom Total | 3 |
| Bedrooms Total | 4 |
| Appliances | Washer, Refrigerator, Dryer, Window Coverings, Hood Fan, Storage Shed, Stove |
| Architectural Style | Bungalow |
| Basement Development | Finished |
| Basement Type | Full (finished) |
| Constructed Date | 1966 |
| Cooling Type | Central Air Conditioning |
| Heating Fuel | Natural Gas |
| Heating Type | Forced Air |
| Stories Total | 1 |
| Size Interior | 1380 Sqft |
| Type | House |
Parking
| None | |
| Gravel | |
| Parking Space(s) | 4 |
Land
| Acreage | No |
| Landscape Features | Lawn, Garden Area |
| Size Frontage | 75 Ft |
| Size Irregular | 9900.00 |
| Size Total | 9900 Sqft |
| Size Total Text | 9900 Sqft |
Rooms
| Level | Type | Length | Width | Dimensions |
|---|---|---|---|---|
| Basement | Bedroom | 17 ft ,2 in | 10 ft ,10 in | 17 ft ,2 in x 10 ft ,10 in |
| Basement | Family Room | 23 ft ,10 in | 15 ft ,1 in | 23 ft ,10 in x 15 ft ,1 in |
| Basement | Other | 11 ft ,2 in | 16 ft | 11 ft ,2 in x 16 ft |
| Basement | Storage | 16 ft ,10 in | 9 ft ,8 in | 16 ft ,10 in x 9 ft ,8 in |
| Basement | Bedroom | 11 ft ,10 in | 10 ft ,3 in | 11 ft ,10 in x 10 ft ,3 in |
| Basement | 3pc Bathroom | 6 ft | 8 ft ,7 in | 6 ft x 8 ft ,7 in |
| Main Level | Kitchen | 12 ft ,2 in | 10 ft ,2 in | 12 ft ,2 in x 10 ft ,2 in |
| Main Level | Dining Room | 12 ft | 10 ft ,2 in | 12 ft x 10 ft ,2 in |
| Main Level | Living Room | 20 ft ,7 in | 12 ft | 20 ft ,7 in x 12 ft |
| Main Level | 2pc Bathroom | 4 ft ,7 in | 4 ft ,7 in | 4 ft ,7 in x 4 ft ,7 in |
| Main Level | Laundry Room | 9 ft | 6 ft ,11 in | 9 ft x 6 ft ,11 in |
| Main Level | Den | 11 ft ,5 in | 11 ft ,9 in | 11 ft ,5 in x 11 ft ,9 in |
| Main Level | Primary Bedroom | 11 ft ,3 in | 11 ft ,5 in | 11 ft ,3 in x 11 ft ,5 in |
| Main Level | 4pc Bathroom | 8 ft ,2 in | 8 ft ,2 in | 8 ft ,2 in x 8 ft ,2 in |
| Main Level | Bedroom | 12 ft ,9 in | 11 ft ,5 in | 12 ft ,9 in x 11 ft ,5 in |
| Main Level | Foyer | 8 ft ,3 in | 5 ft ,4 in | 8 ft ,3 in x 5 ft ,4 in |
https://www.realtor.ca/real-estate/28885986/433-garfield-street-davidson
Interested?
Contact us for more information

