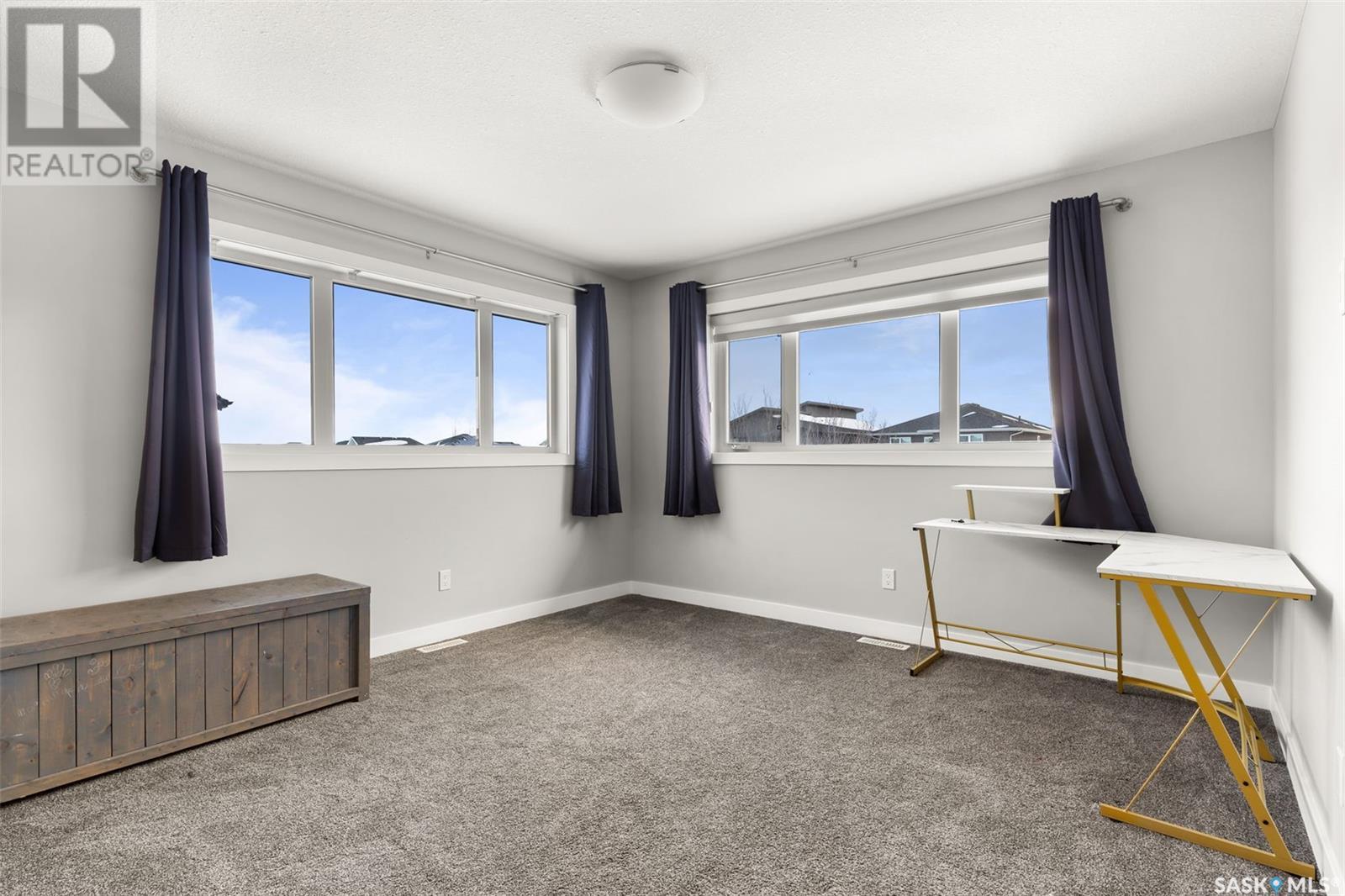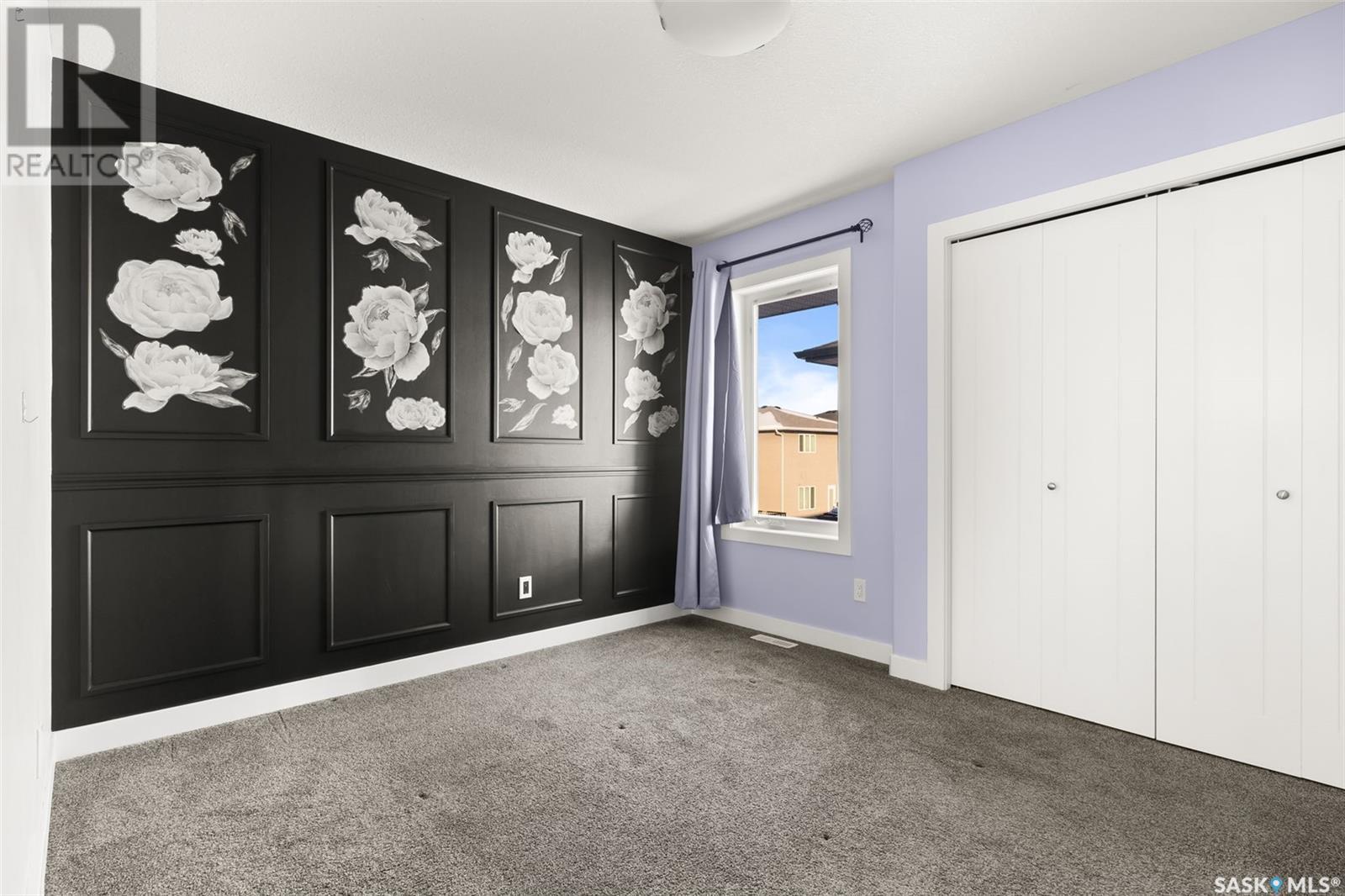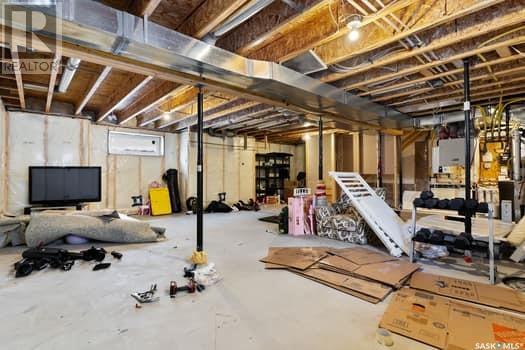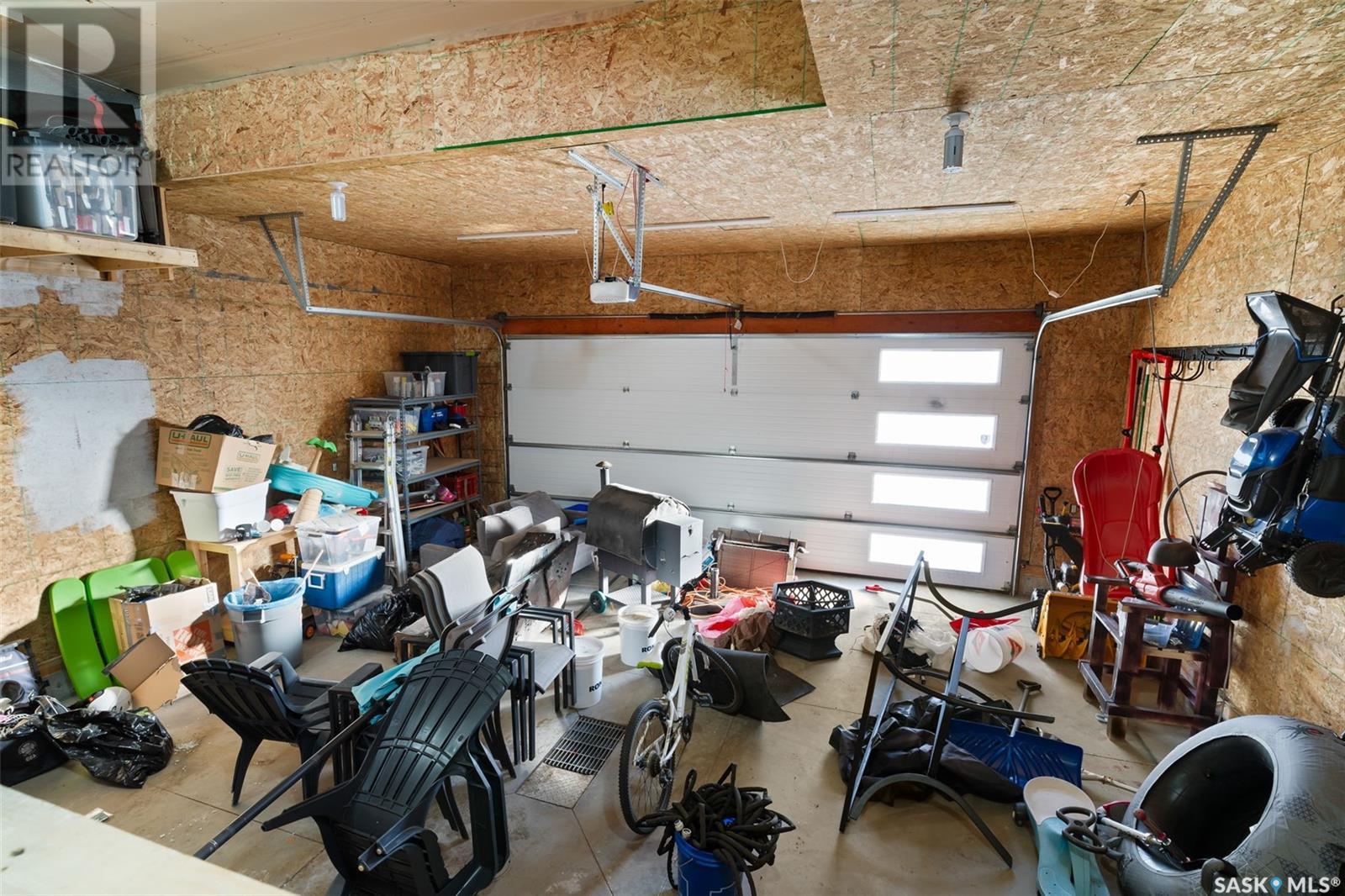3 Bedroom
3 Bathroom
1917 sqft
2 Level
Fireplace
Central Air Conditioning, Air Exchanger
Forced Air
Lawn, Underground Sprinkler
$589,900
**Stunning 2-Storey Home with High-End Upgrades in Harbour Landing** This 1917 sq.ft. two-story home in Harbour Landing, built in 2017, is a true standout. Located just a block from the school and within walking distance to local amenities, it offers both luxury and convenience. The main floor features a white kitchen with high-end, stainless steel appliances, including a gas stove, quartz countertops, and a spacious walk-through pantry. The cozy living room with a gas fireplace is perfect for relaxing. A 2-piece bathroom and tucked-away laundry/mudroom, leading to the basement and access to the garage, add functionality. Upstairs are 3 spacious bedrooms, including a primary suite with a luxurious 5-piece en-suite. The large bonus room offers potential for a home office or fourth bedroom. The basement is insulated and ready for development, with separate access from the garage for a future income suite. Outside, enjoy a large, maintenance free PVC deck, which leads to a beautiful luxurious stone patio. The professionally landscaped backyard includes Wi-Fi controlled underground sprinklers, which makes keeping your yard green as easy as ever! The heated, oversized double car garage is insulated, heated and includes a drainage pit and hot/cold taps, ready for a sink to be added for convenience. Additional upgrades include quartz countertops in the kitchen and bathrooms, stainless steel appliances, and high-end laminate flooring. This home offers the perfect blend of style and functionality. Book your viewing today! (id:51699)
Property Details
|
MLS® Number
|
SK993575 |
|
Property Type
|
Single Family |
|
Neigbourhood
|
Harbour Landing |
|
Features
|
Irregular Lot Size, Sump Pump |
|
Structure
|
Patio(s) |
Building
|
Bathroom Total
|
3 |
|
Bedrooms Total
|
3 |
|
Appliances
|
Washer, Refrigerator, Dishwasher, Dryer, Alarm System, Window Coverings, Garage Door Opener Remote(s), Hood Fan, Central Vacuum - Roughed In, Stove |
|
Architectural Style
|
2 Level |
|
Basement Development
|
Unfinished |
|
Basement Type
|
Full (unfinished) |
|
Constructed Date
|
2017 |
|
Cooling Type
|
Central Air Conditioning, Air Exchanger |
|
Fire Protection
|
Alarm System |
|
Fireplace Fuel
|
Gas |
|
Fireplace Present
|
Yes |
|
Fireplace Type
|
Conventional |
|
Heating Fuel
|
Natural Gas |
|
Heating Type
|
Forced Air |
|
Stories Total
|
2 |
|
Size Interior
|
1917 Sqft |
|
Type
|
House |
Parking
|
Attached Garage
|
|
|
Heated Garage
|
|
|
Parking Space(s)
|
4 |
Land
|
Acreage
|
No |
|
Landscape Features
|
Lawn, Underground Sprinkler |
|
Size Irregular
|
4645.00 |
|
Size Total
|
4645 Sqft |
|
Size Total Text
|
4645 Sqft |
Rooms
| Level |
Type |
Length |
Width |
Dimensions |
|
Second Level |
Primary Bedroom |
|
|
Measurements not available |
|
Second Level |
Bedroom |
|
|
Measurements not available |
|
Second Level |
Bedroom |
|
|
Measurements not available |
|
Second Level |
Bonus Room |
|
|
Measurements not available |
|
Second Level |
4pc Bathroom |
|
|
Measurements not available |
|
Second Level |
5pc Ensuite Bath |
|
|
Measurements not available |
|
Basement |
Utility Room |
|
|
Measurements not available |
|
Basement |
Storage |
|
|
Measurements not available |
|
Main Level |
Living Room |
|
|
Measurements not available |
|
Main Level |
Kitchen |
|
|
Measurements not available |
|
Main Level |
Dining Room |
|
|
Measurements not available |
|
Main Level |
2pc Bathroom |
|
|
Measurements not available |
|
Main Level |
Laundry Room |
|
|
Measurements not available |
https://www.realtor.ca/real-estate/27842559/4334-albulet-drive-regina-harbour-landing

















































