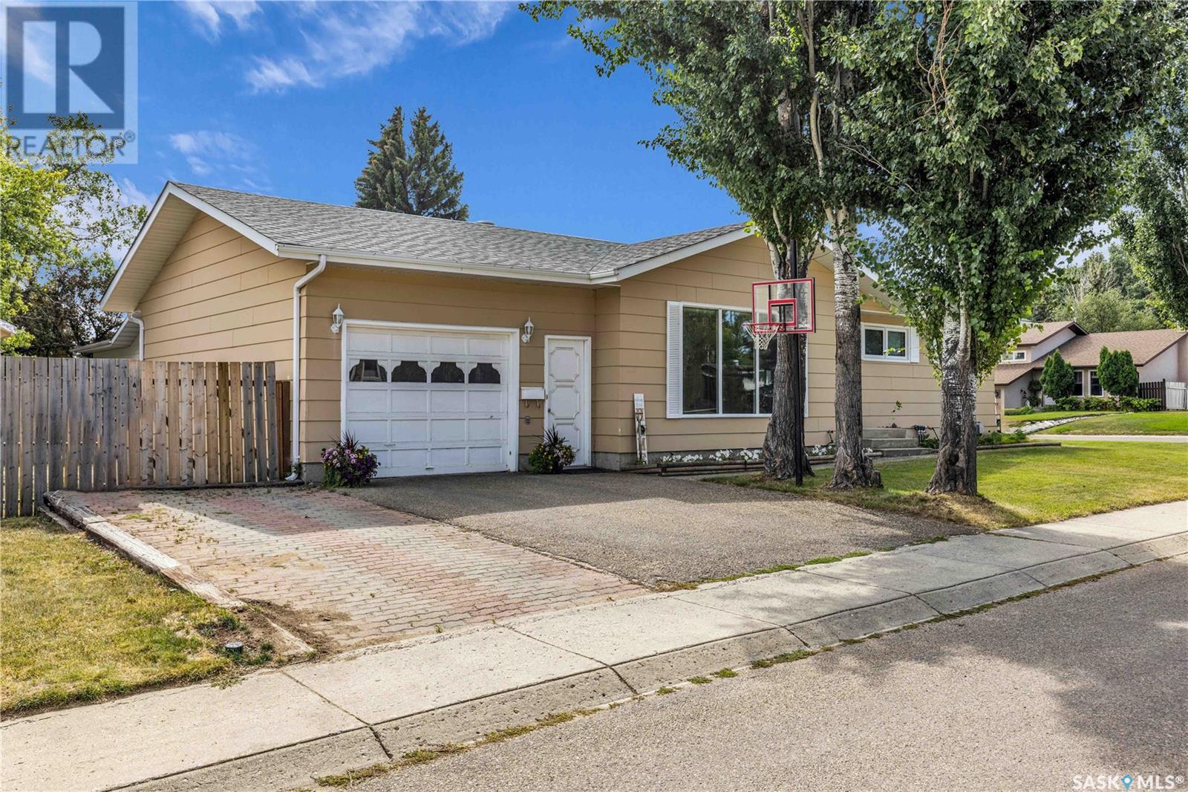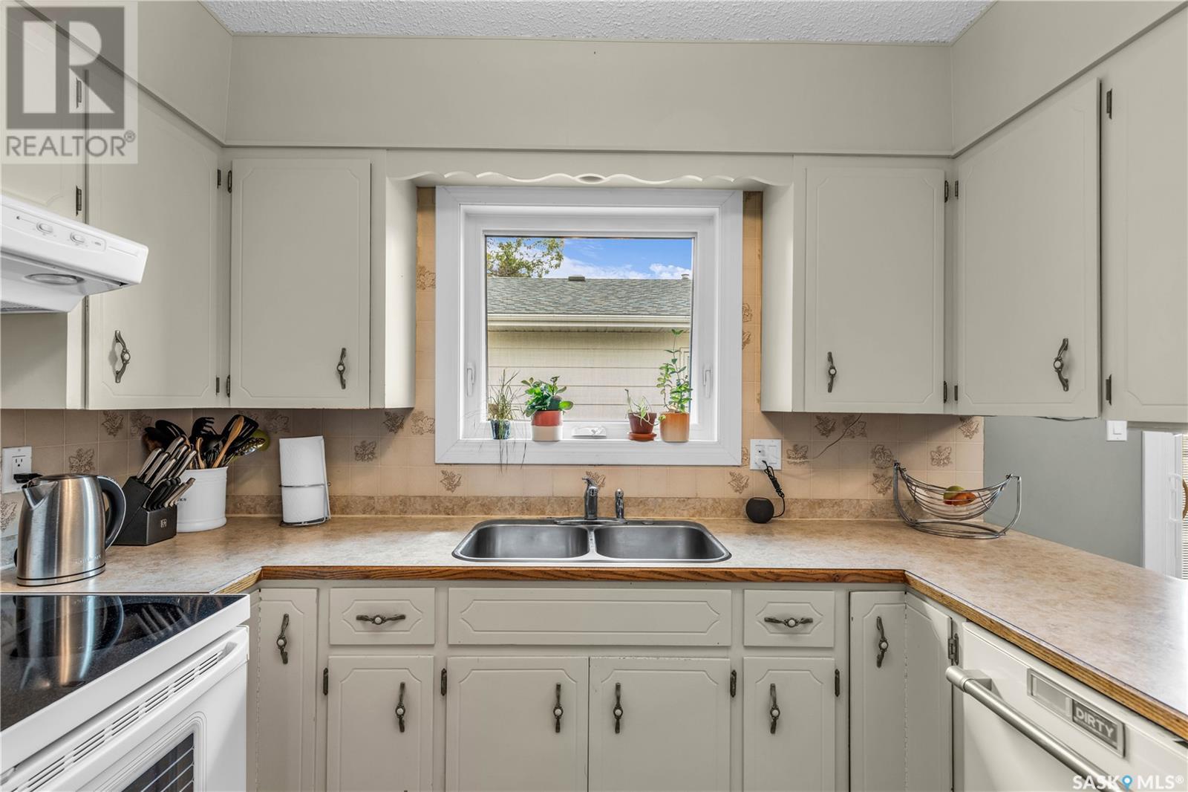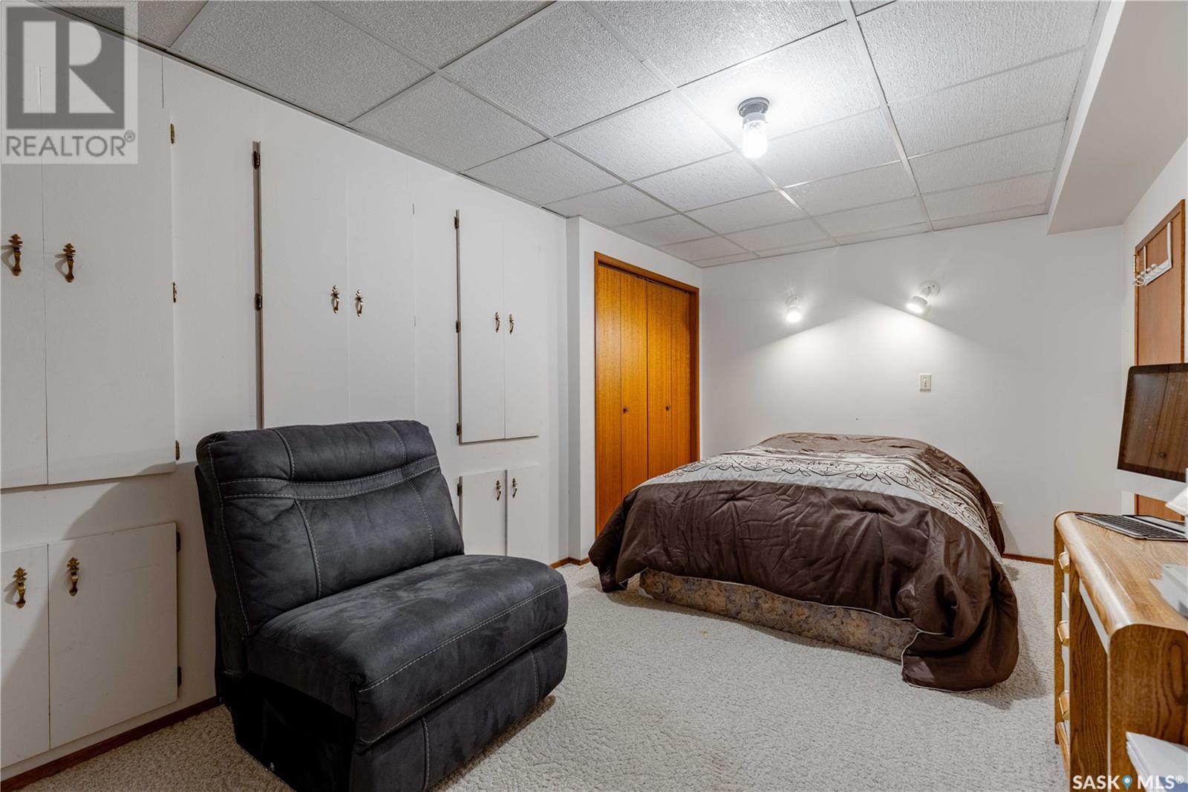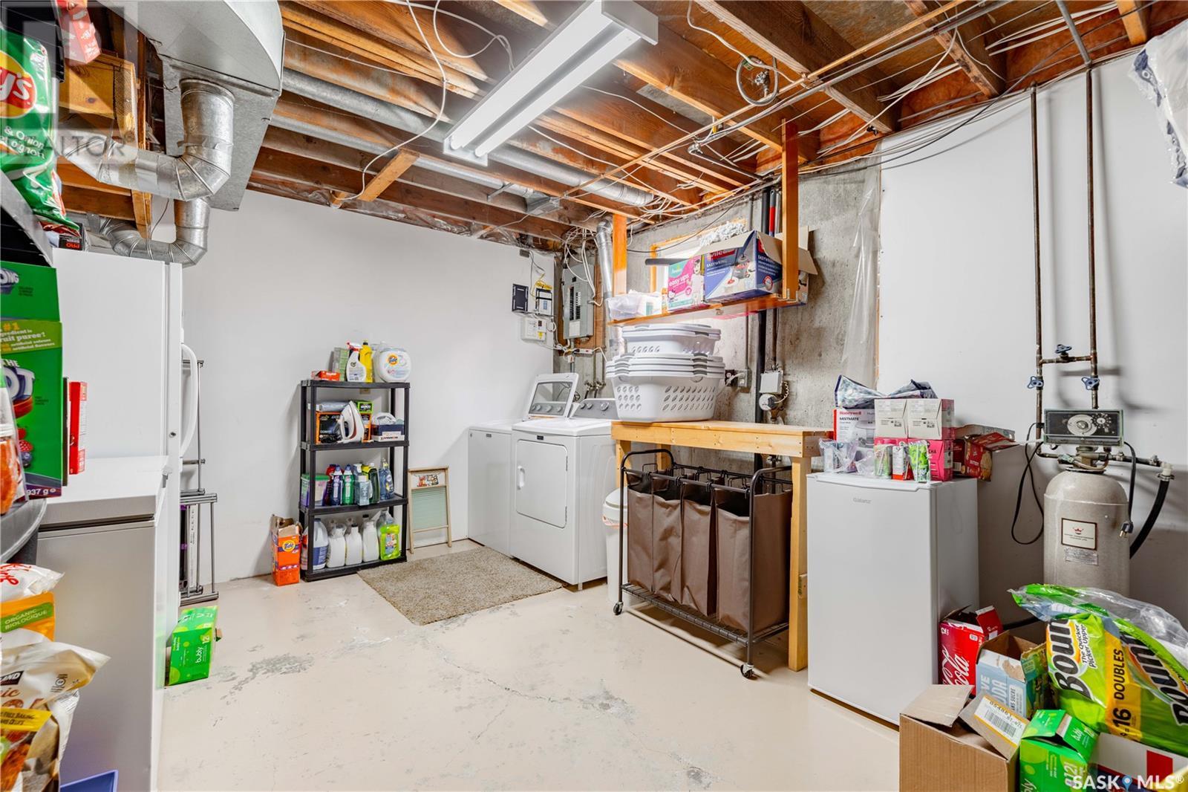3 Bedroom
3 Bathroom
1076 sqft
Bungalow
Fireplace
Central Air Conditioning
Forced Air
Lawn, Underground Sprinkler
$289,900
Welcome to your family’s new home! This 3-bedroom, 3-bathroom bungalow is nestled in a family-friendly neighborhood and offers excellent value within your budget. Step inside to find a spacious and inviting layout. The bright living spaces are complemented by PVC windows, ensuring energy efficiency and comfort. The primary bedroom boasts a convenient 2-piece ensuite, providing privacy. The heart of the home is the kitchen, which opens through patio doors to a lovely deck—perfect for morning coffee or summer barbecues. One of the highlights of this home is the expansive rec room, complete with a natural gas fireplace Storage will never be an issue here, with ample space to keep everything organized and tidy. Outside, the home includes a spacious attached garage and is just steps away from the spray park and scenic walking paths—ideal for outdoor fun and relaxation. Don't miss the opportunity to make this fantastic property your family's new home. Call today for more information! (id:51699)
Property Details
|
MLS® Number
|
SK980161 |
|
Property Type
|
Single Family |
|
Neigbourhood
|
Trail |
|
Features
|
Treed, Corner Site, Double Width Or More Driveway |
|
Structure
|
Deck |
Building
|
Bathroom Total
|
3 |
|
Bedrooms Total
|
3 |
|
Appliances
|
Washer, Refrigerator, Dishwasher, Dryer, Microwave, Window Coverings, Garage Door Opener Remote(s), Storage Shed, Stove |
|
Architectural Style
|
Bungalow |
|
Basement Development
|
Finished |
|
Basement Type
|
Full (finished) |
|
Constructed Date
|
1982 |
|
Cooling Type
|
Central Air Conditioning |
|
Fireplace Fuel
|
Gas |
|
Fireplace Present
|
Yes |
|
Fireplace Type
|
Conventional |
|
Heating Fuel
|
Natural Gas |
|
Heating Type
|
Forced Air |
|
Stories Total
|
1 |
|
Size Interior
|
1076 Sqft |
|
Type
|
House |
Parking
|
Attached Garage
|
|
|
Parking Space(s)
|
3 |
Land
|
Acreage
|
No |
|
Fence Type
|
Fence |
|
Landscape Features
|
Lawn, Underground Sprinkler |
|
Size Frontage
|
57 Ft ,4 In |
|
Size Irregular
|
6782.00 |
|
Size Total
|
6782 Sqft |
|
Size Total Text
|
6782 Sqft |
Rooms
| Level |
Type |
Length |
Width |
Dimensions |
|
Basement |
Other |
23 ft ,10 in |
21 ft |
23 ft ,10 in x 21 ft |
|
Basement |
Den |
9 ft ,3 in |
15 ft ,3 in |
9 ft ,3 in x 15 ft ,3 in |
|
Basement |
3pc Bathroom |
|
|
Measurements not available |
|
Basement |
Laundry Room |
10 ft ,9 in |
14 ft ,2 in |
10 ft ,9 in x 14 ft ,2 in |
|
Basement |
Utility Room |
11 ft ,1 in |
6 ft ,10 in |
11 ft ,1 in x 6 ft ,10 in |
|
Main Level |
Living Room |
20 ft ,5 in |
14 ft ,4 in |
20 ft ,5 in x 14 ft ,4 in |
|
Main Level |
Kitchen |
9 ft ,11 in |
11 ft ,4 in |
9 ft ,11 in x 11 ft ,4 in |
|
Main Level |
Dining Room |
9 ft ,8 in |
11 ft ,1 in |
9 ft ,8 in x 11 ft ,1 in |
|
Main Level |
4pc Bathroom |
|
|
Measurements not available |
|
Main Level |
Primary Bedroom |
11 ft ,10 in |
11 ft ,4 in |
11 ft ,10 in x 11 ft ,4 in |
|
Main Level |
2pc Ensuite Bath |
|
|
Measurements not available |
|
Main Level |
Bedroom |
8 ft ,3 in |
10 ft |
8 ft ,3 in x 10 ft |
|
Main Level |
Bedroom |
9 ft |
9 ft ,11 in |
9 ft x 9 ft ,11 in |
https://www.realtor.ca/real-estate/27271895/434-colonel-otter-drive-swift-current-trail






































