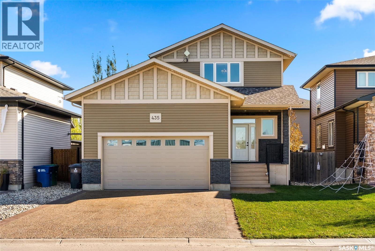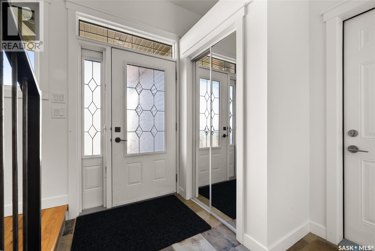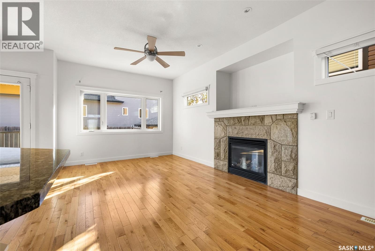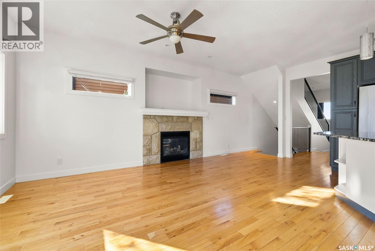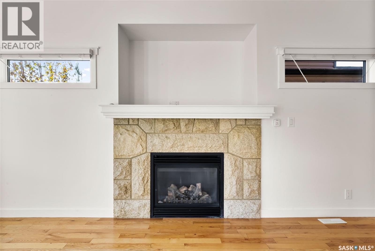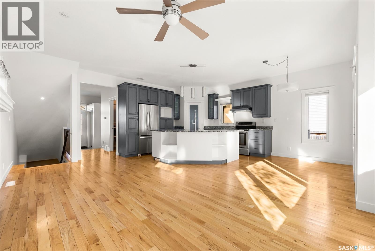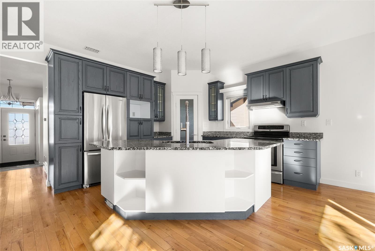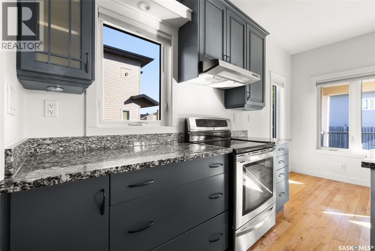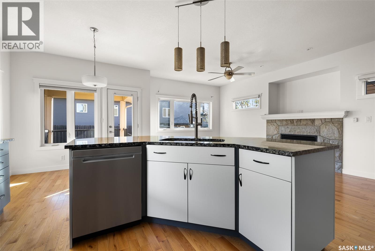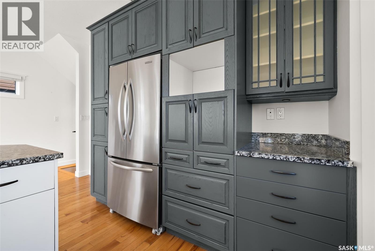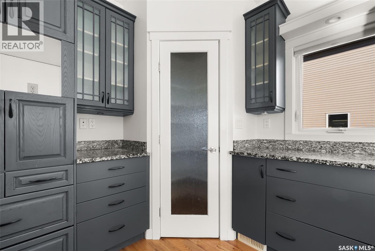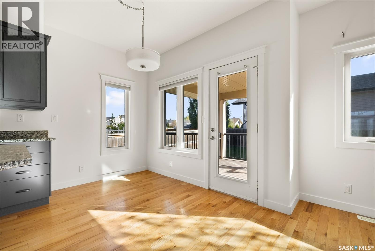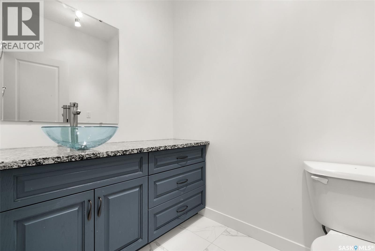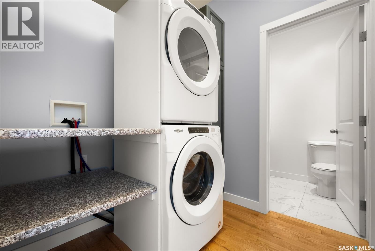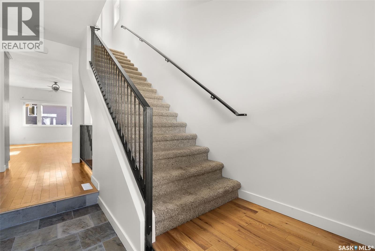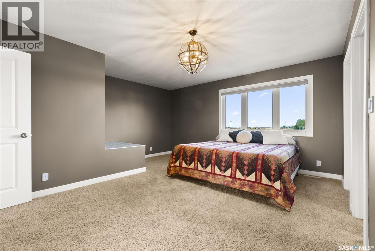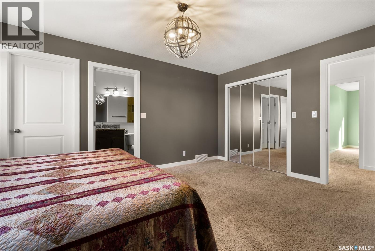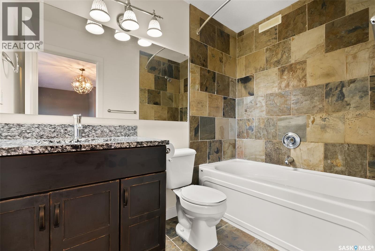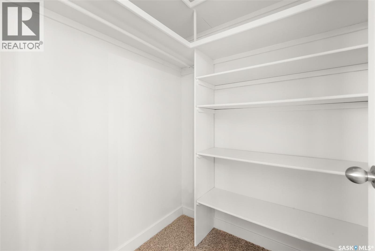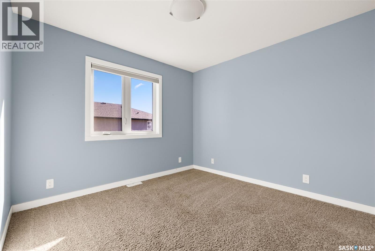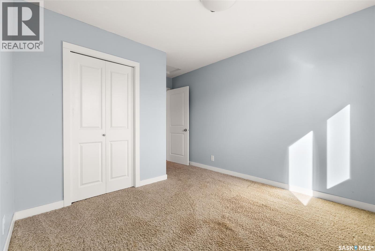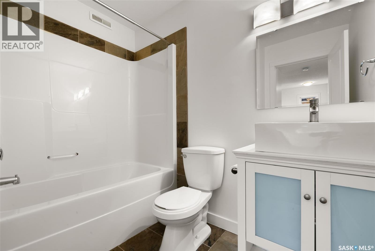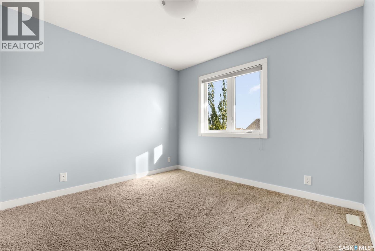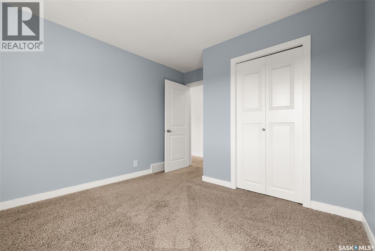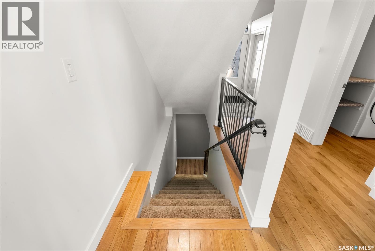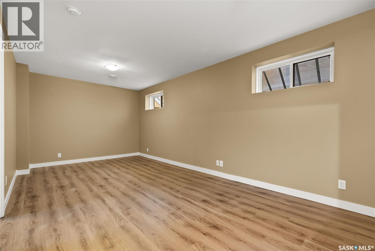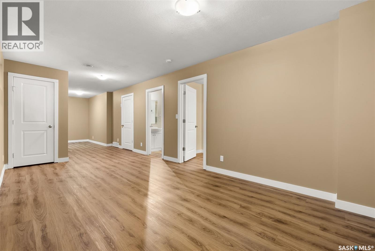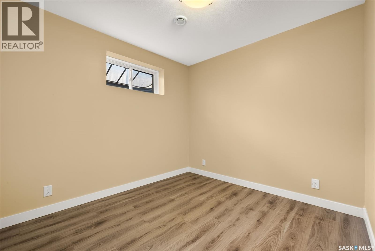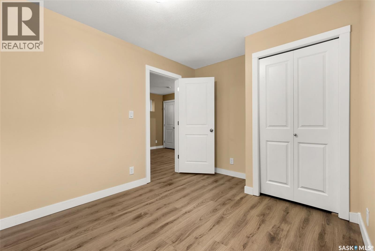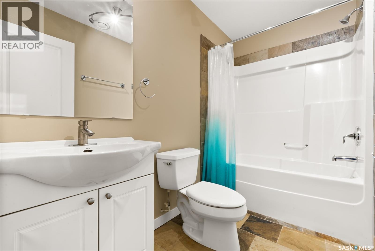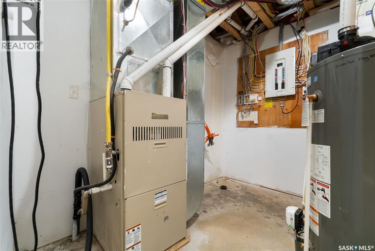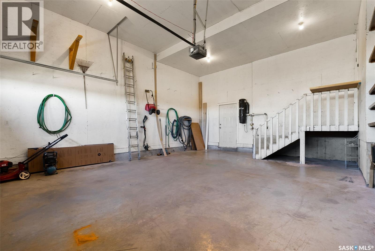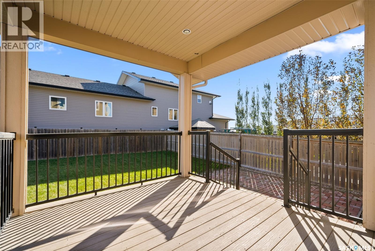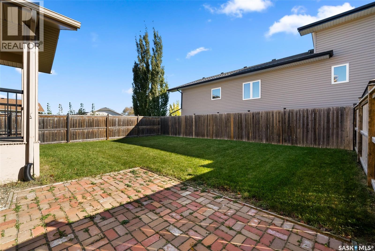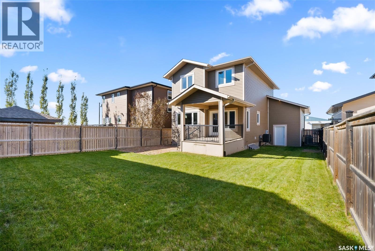4 Bedroom
4 Bathroom
1584 sqft
2 Level
Fireplace
Central Air Conditioning, Air Exchanger
Forced Air
Lawn
$469,900
This lovely two-storey family home in Balgonie offers an inviting open-concept main floor with gleaming hardwood floors throughout. The kitchen features a large eating island with granite countertops, a walk-in pantry, and all appliances included, including an induction stove. The great room is bright and comfortable with plenty of natural light and a cozy natural gas fireplace with an attractive stone surround. A convenient two-piece bath with newer ceramic tile flooring completes the main level, along with a handy main-floor laundry room with washer and dryer included (2019). The windows throughout the main and second levels are triple-pane, providing energy efficiency and comfort. Upstairs, the spacious primary bedroom includes blackout blinds, a walk-in closet, and a four-piece ensuite with a soaker tub. Two additional bedrooms and a full four-piece bath provide ample space for the whole family. The fully developed basement offers a large rec room, fourth bedroom, and another full bathroom — ideal for guests or a teen retreat. There’s newer vinyl plank flooring throughout the basement, plus a rough-in for in-floor heat for future comfort. Step outside to the fenced backyard, where a large covered deck and a paver stone patio extend your living space outdoors. Additional updates include a new dishwasher (2018), water heater (2019), shingles (2020), fresh paint throughout much of the house (2025), and an insulated attached double garage. Located in the popular community of Balgonie, this is a wonderful family home offering comfort, space, and a great place to call home. (id:51699)
Property Details
|
MLS® Number
|
SK020382 |
|
Property Type
|
Single Family |
|
Features
|
Rectangular, Double Width Or More Driveway, Sump Pump |
|
Structure
|
Deck, Patio(s) |
Building
|
Bathroom Total
|
4 |
|
Bedrooms Total
|
4 |
|
Appliances
|
Washer, Refrigerator, Dishwasher, Dryer, Window Coverings, Garage Door Opener Remote(s), Hood Fan, Stove |
|
Architectural Style
|
2 Level |
|
Basement Development
|
Finished |
|
Basement Type
|
Full (finished) |
|
Constructed Date
|
2010 |
|
Cooling Type
|
Central Air Conditioning, Air Exchanger |
|
Fireplace Fuel
|
Gas |
|
Fireplace Present
|
Yes |
|
Fireplace Type
|
Conventional |
|
Heating Fuel
|
Natural Gas |
|
Heating Type
|
Forced Air |
|
Stories Total
|
2 |
|
Size Interior
|
1584 Sqft |
|
Type
|
House |
Parking
|
Attached Garage
|
|
|
Parking Space(s)
|
4 |
Land
|
Acreage
|
No |
|
Fence Type
|
Fence |
|
Landscape Features
|
Lawn |
|
Size Frontage
|
42 Ft |
|
Size Irregular
|
4791.00 |
|
Size Total
|
4791 Sqft |
|
Size Total Text
|
4791 Sqft |
Rooms
| Level |
Type |
Length |
Width |
Dimensions |
|
Second Level |
Primary Bedroom |
15 ft ,8 in |
16 ft |
15 ft ,8 in x 16 ft |
|
Second Level |
4pc Ensuite Bath |
8 ft ,2 in |
4 ft ,11 in |
8 ft ,2 in x 4 ft ,11 in |
|
Second Level |
Storage |
4 ft ,11 in |
4 ft ,11 in |
4 ft ,11 in x 4 ft ,11 in |
|
Second Level |
Bedroom |
10 ft ,3 in |
14 ft ,2 in |
10 ft ,3 in x 14 ft ,2 in |
|
Second Level |
Bedroom |
10 ft ,3 in |
12 ft ,2 in |
10 ft ,3 in x 12 ft ,2 in |
|
Second Level |
4pc Bathroom |
8 ft ,1 in |
6 ft ,2 in |
8 ft ,1 in x 6 ft ,2 in |
|
Basement |
Other |
19 ft ,4 in |
10 ft ,4 in |
19 ft ,4 in x 10 ft ,4 in |
|
Basement |
Bedroom |
11 ft ,9 in |
8 ft ,11 in |
11 ft ,9 in x 8 ft ,11 in |
|
Basement |
4pc Bathroom |
8 ft ,10 in |
4 ft ,11 in |
8 ft ,10 in x 4 ft ,11 in |
|
Main Level |
Foyer |
|
|
x x x |
|
Main Level |
Laundry Room |
6 ft ,7 in |
6 ft ,6 in |
6 ft ,7 in x 6 ft ,6 in |
|
Main Level |
2pc Bathroom |
6 ft ,7 in |
4 ft ,10 in |
6 ft ,7 in x 4 ft ,10 in |
|
Main Level |
Kitchen/dining Room |
11 ft ,6 in |
18 ft ,8 in |
11 ft ,6 in x 18 ft ,8 in |
|
Main Level |
Living Room |
9 ft ,11 in |
20 ft |
9 ft ,11 in x 20 ft |
https://www.realtor.ca/real-estate/28966100/435-terra-nova-drive-balgonie

