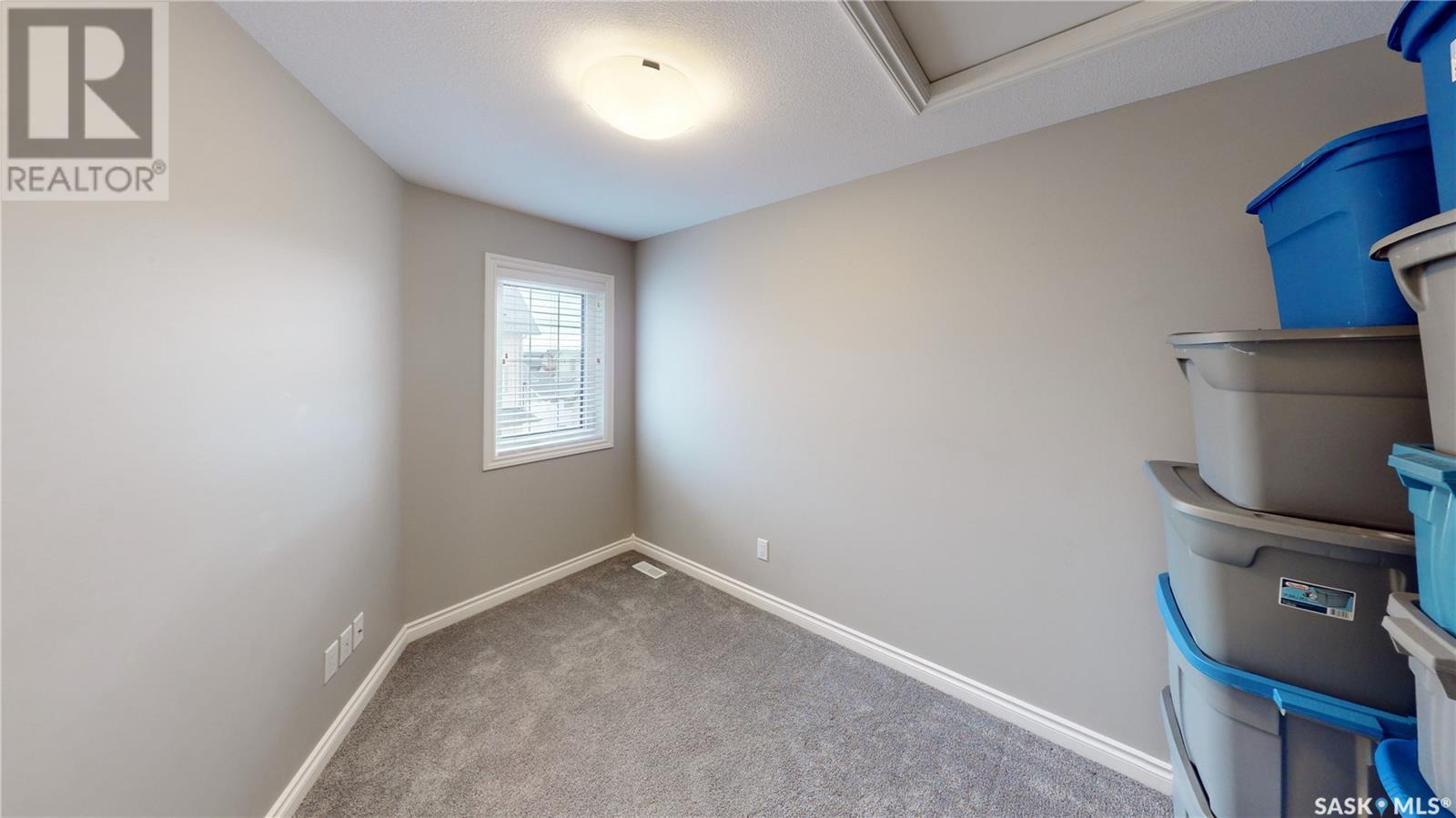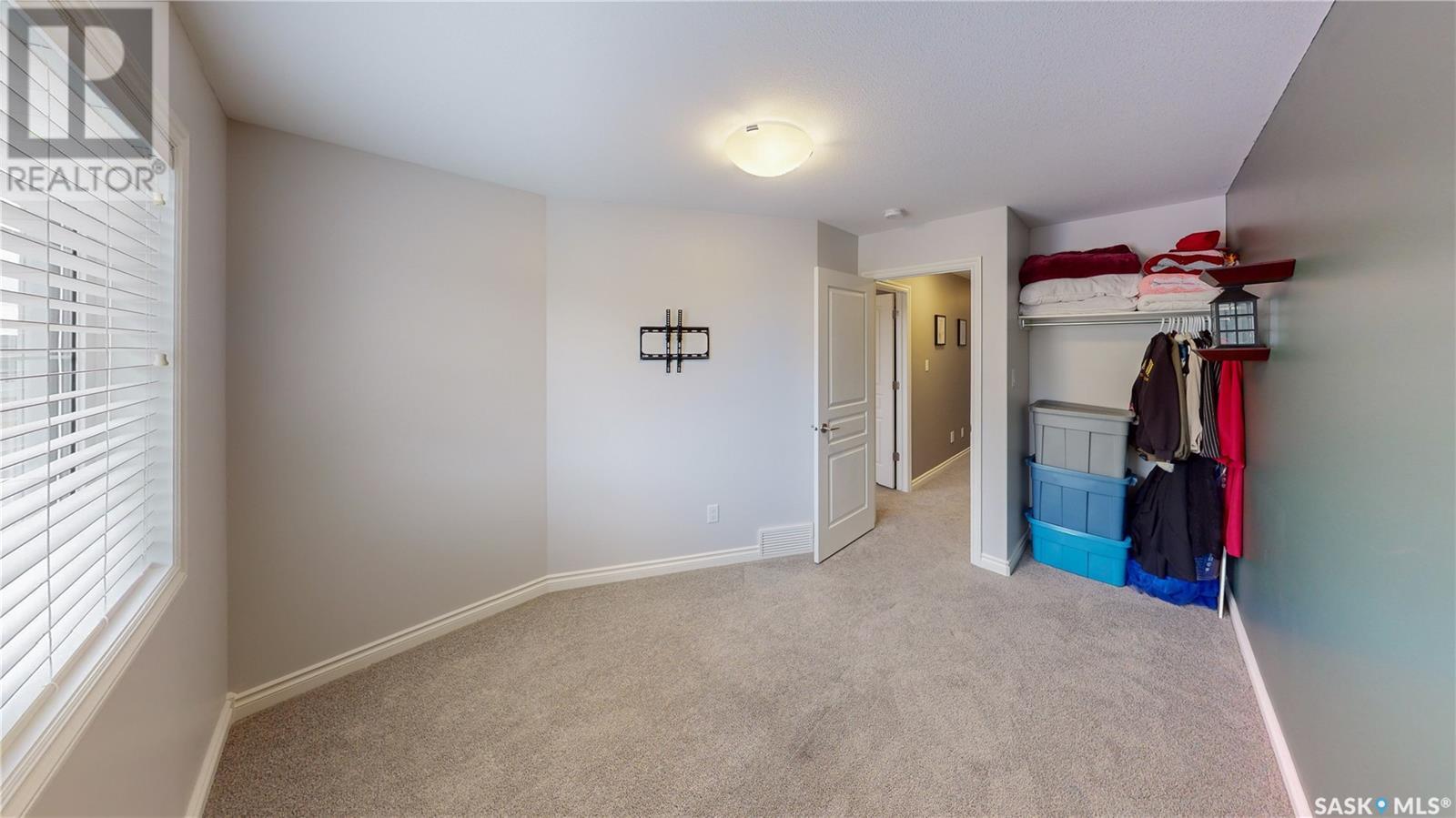4 Bedroom
2 Bathroom
1272 sqft
2 Level
Central Air Conditioning, Air Exchanger
Forced Air
Lawn
$340,000
Welcome to 4352 Shaffer Street. This 1272 4 bedroom, 2 bathroom home is finished professionally from top to bottom and is a former show home. The main floor has a modern open concept design that flows from front to back. Large windows allow natural light to shine through always giving you that bright and inviting feeling. A unique feature is the option to put the swappable living and dining areas, either can be at the front or the back. The kitchen has modern cabinetry, a full stainless steel appliance package and a very handy pantry closet. Off the dining area, if you choose to have it at the back is a garden door that leads to your fenced back yard and entry to the oversized single attached insulated garage. Upstairs you will find a large primary bedroom, 2 additional bedrooms, a laundry closet with stackable washer and dryer and a full 4 piece bath. Downstairs to the fully finished basement you will discover the 4th bedroom, a rec room and another full 4 piece bath. This property comes with all the modern designs including paint tones, laminate flooring and lighting. Solid form the ground up this home has been built on a concrete ICF foundation, with structured piles and rebar reinforced flatwork. Come see what this property is all about and never worry about condo fees! (id:51699)
Property Details
|
MLS® Number
|
SK984454 |
|
Property Type
|
Single Family |
|
Neigbourhood
|
Harbour Landing |
|
Features
|
Rectangular |
|
Structure
|
Deck |
Building
|
Bathroom Total
|
2 |
|
Bedrooms Total
|
4 |
|
Appliances
|
Washer, Refrigerator, Dishwasher, Dryer, Microwave, Alarm System, Window Coverings, Garage Door Opener Remote(s), Stove |
|
Architectural Style
|
2 Level |
|
Basement Development
|
Finished |
|
Basement Type
|
Full (finished) |
|
Constructed Date
|
2014 |
|
Cooling Type
|
Central Air Conditioning, Air Exchanger |
|
Fire Protection
|
Alarm System |
|
Heating Fuel
|
Natural Gas |
|
Heating Type
|
Forced Air |
|
Stories Total
|
2 |
|
Size Interior
|
1272 Sqft |
|
Type
|
Row / Townhouse |
Parking
|
Detached Garage
|
|
|
Parking Space(s)
|
1 |
Land
|
Acreage
|
No |
|
Fence Type
|
Fence |
|
Landscape Features
|
Lawn |
|
Size Irregular
|
1787.00 |
|
Size Total
|
1787 Sqft |
|
Size Total Text
|
1787 Sqft |
Rooms
| Level |
Type |
Length |
Width |
Dimensions |
|
Second Level |
Primary Bedroom |
14 ft ,10 in |
11 ft ,7 in |
14 ft ,10 in x 11 ft ,7 in |
|
Second Level |
Bedroom |
11 ft ,2 in |
9 ft ,5 in |
11 ft ,2 in x 9 ft ,5 in |
|
Second Level |
Bedroom |
11 ft ,4 in |
7 ft ,7 in |
11 ft ,4 in x 7 ft ,7 in |
|
Second Level |
4pc Bathroom |
8 ft ,6 in |
6 ft ,1 in |
8 ft ,6 in x 6 ft ,1 in |
|
Basement |
Other |
18 ft ,5 in |
11 ft ,1 in |
18 ft ,5 in x 11 ft ,1 in |
|
Basement |
Bedroom |
10 ft ,5 in |
9 ft ,10 in |
10 ft ,5 in x 9 ft ,10 in |
|
Basement |
4pc Bathroom |
9 ft |
5 ft |
9 ft x 5 ft |
|
Basement |
Utility Room |
9 ft ,4 in |
9 ft ,1 in |
9 ft ,4 in x 9 ft ,1 in |
|
Main Level |
Living Room |
11 ft ,8 in |
10 ft ,1 in |
11 ft ,8 in x 10 ft ,1 in |
|
Main Level |
Kitchen |
13 ft ,7 in |
11 ft ,1 in |
13 ft ,7 in x 11 ft ,1 in |
|
Main Level |
Dining Room |
11 ft ,9 in |
9 ft ,5 in |
11 ft ,9 in x 9 ft ,5 in |
|
Main Level |
Foyer |
8 ft |
4 ft ,7 in |
8 ft x 4 ft ,7 in |
https://www.realtor.ca/real-estate/27459058/4352-shaffer-street-regina-harbour-landing












































