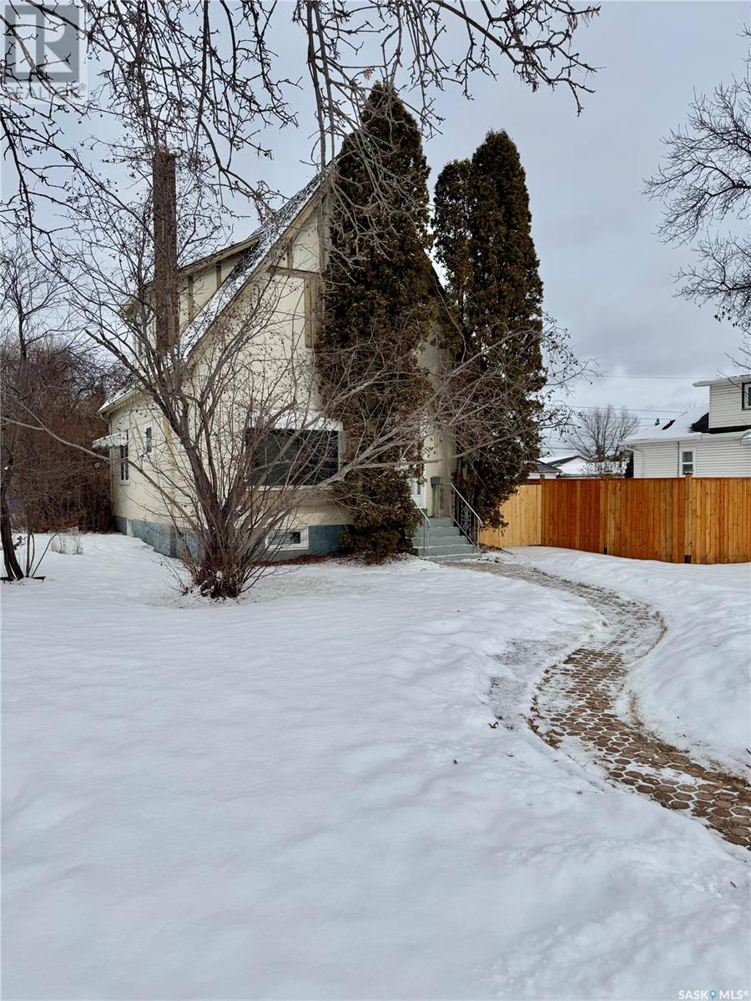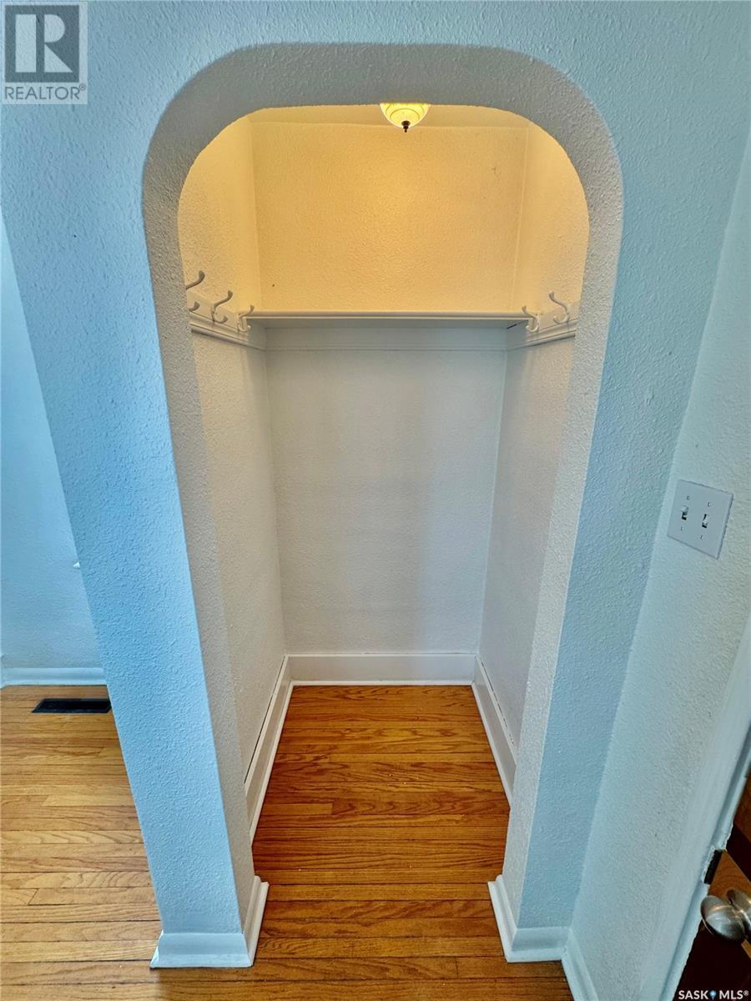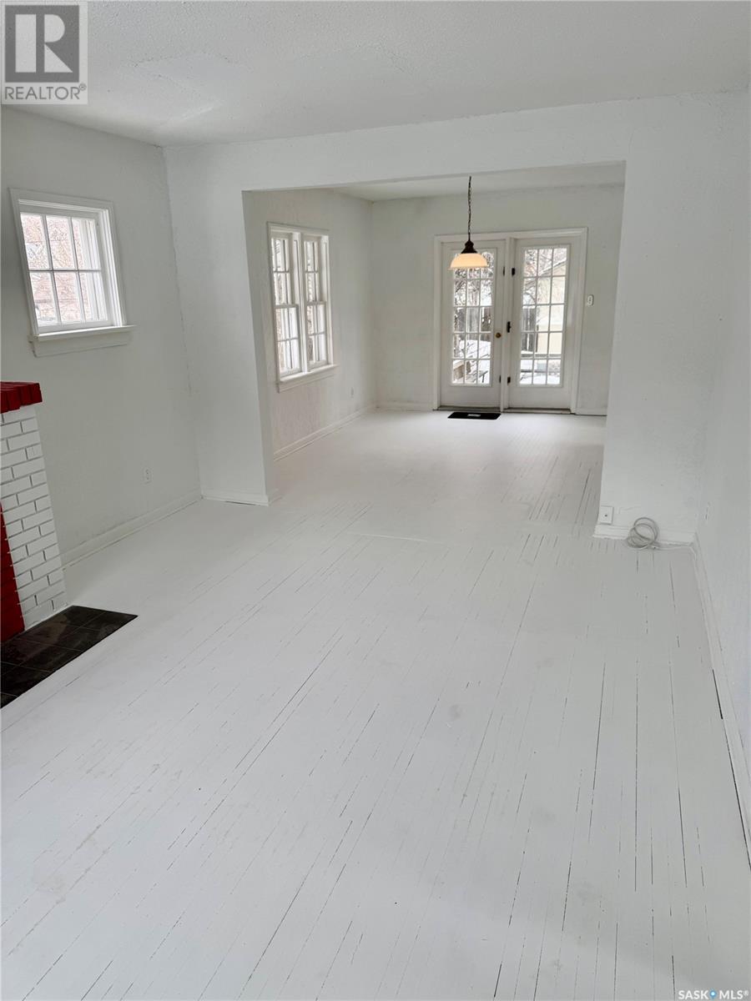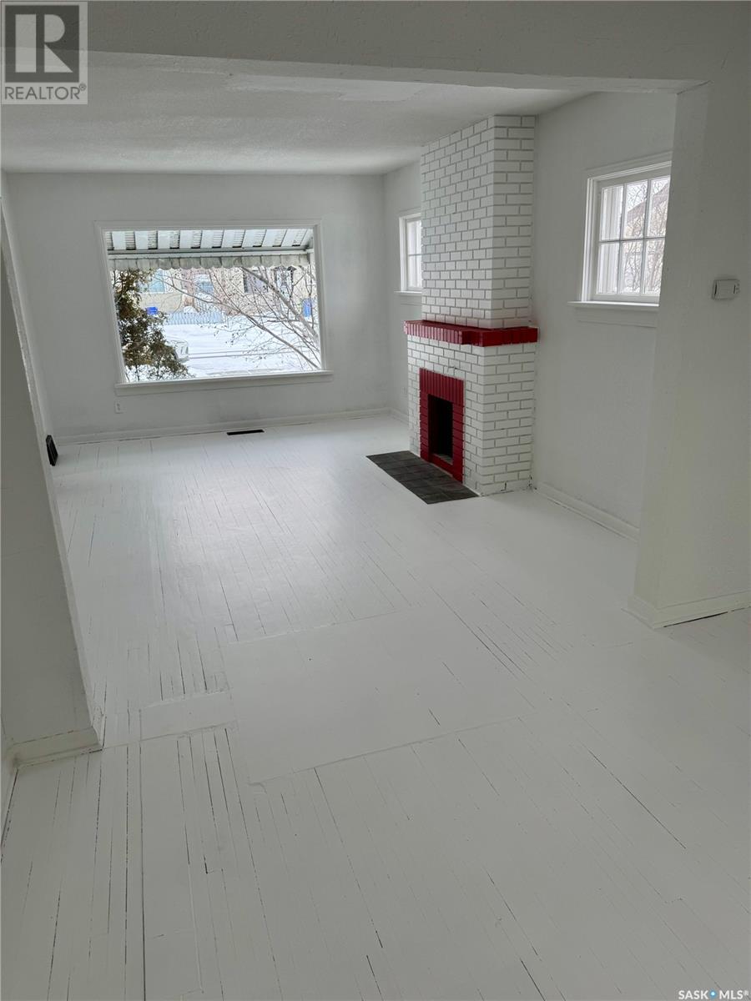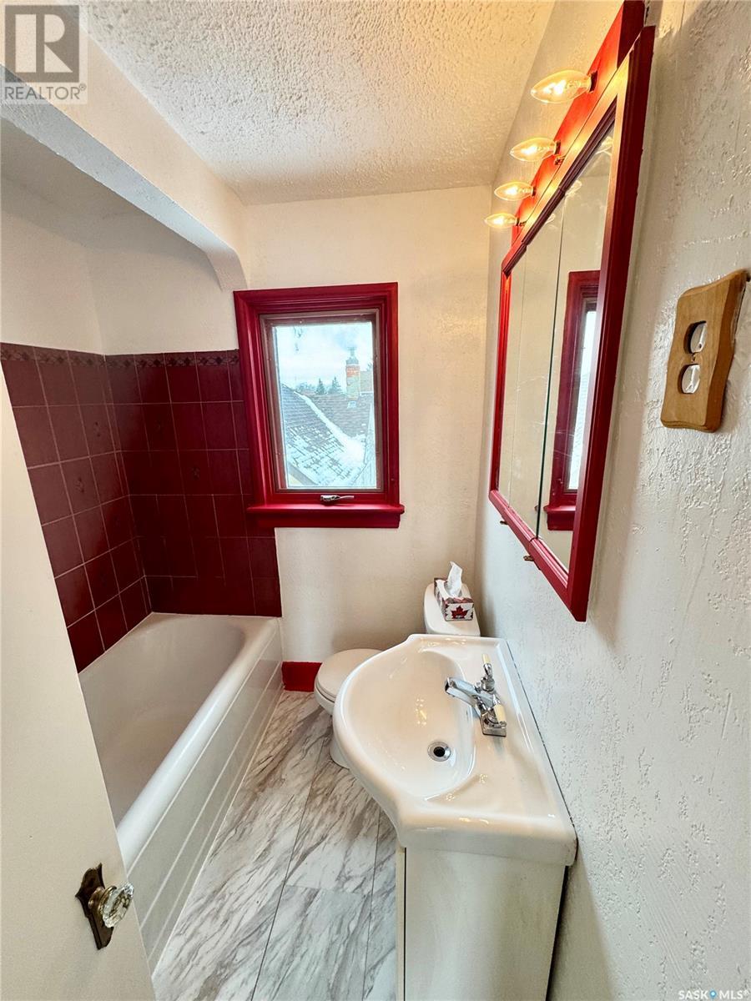436 12th Street E Prince Albert, Saskatchewan S6V 1C4
3 Bedroom
2 Bathroom
1232 sqft
Forced Air
$149,900
Mint condition 3 bed, 2 bath home for sale! Expertly maintained and freshly painted this 1 3/4 storey home has so much to offer at a great price. Featuring hard wood flooring throughout, updated lighting, tons of closet space in bedrooms, super bright kitchen and living areas with large dining room and breakfast bar in kitchen. Very clean and move in ready home with finished bsmt area including 3 piece bath, bedroom and rec area. Single detached 12x20 garage with working overhead door, fully fenced yard and two-tiered treated deck. (id:51699)
Property Details
| MLS® Number | SK998960 |
| Property Type | Single Family |
| Neigbourhood | Midtown |
| Structure | Deck |
Building
| Bathroom Total | 2 |
| Bedrooms Total | 3 |
| Basement Development | Finished |
| Basement Type | Full (finished) |
| Constructed Date | 1939 |
| Heating Fuel | Natural Gas |
| Heating Type | Forced Air |
| Stories Total | 2 |
| Size Interior | 1232 Sqft |
| Type | House |
Parking
| Detached Garage | |
| Gravel | |
| Parking Space(s) | 2 |
Land
| Acreage | No |
| Fence Type | Fence |
| Size Frontage | 33 Ft ,3 In |
| Size Irregular | 0.09 |
| Size Total | 0.09 Ac |
| Size Total Text | 0.09 Ac |
Rooms
| Level | Type | Length | Width | Dimensions |
|---|---|---|---|---|
| Second Level | 4pc Bathroom | 5 ft ,9 in | 7 ft ,6 in | 5 ft ,9 in x 7 ft ,6 in |
| Second Level | Bedroom | 12 ft ,8 in | 10 ft ,1 in | 12 ft ,8 in x 10 ft ,1 in |
| Second Level | Bedroom | 12 ft ,2 in | 13 ft ,8 in | 12 ft ,2 in x 13 ft ,8 in |
| Basement | Laundry Room | 8 ft ,4 in | 9 ft ,3 in | 8 ft ,4 in x 9 ft ,3 in |
| Basement | Bedroom | 8 ft ,6 in | 10 ft ,9 in | 8 ft ,6 in x 10 ft ,9 in |
| Basement | Other | 9 ft ,5 in | 8 ft | 9 ft ,5 in x 8 ft |
| Basement | Other | 9 ft ,3 in | 10 ft | 9 ft ,3 in x 10 ft |
| Basement | 3pc Bathroom | 4 ft ,5 in | 9 ft ,1 in | 4 ft ,5 in x 9 ft ,1 in |
| Main Level | Kitchen | 12 ft ,4 in | 9 ft ,10 in | 12 ft ,4 in x 9 ft ,10 in |
| Main Level | Dining Room | 13 ft ,9 in | 11 ft ,5 in | 13 ft ,9 in x 11 ft ,5 in |
| Main Level | Living Room | 17 ft | 12 ft | 17 ft x 12 ft |
| Main Level | Foyer | 5 ft ,3 in | 8 ft ,6 in | 5 ft ,3 in x 8 ft ,6 in |
https://www.realtor.ca/real-estate/28028584/436-12th-street-e-prince-albert-midtown
Interested?
Contact us for more information


