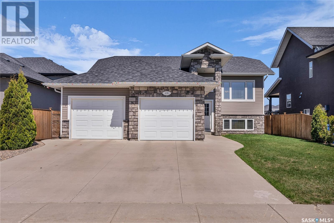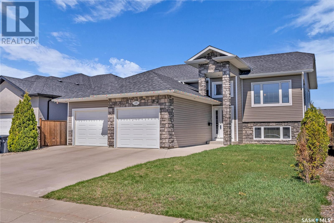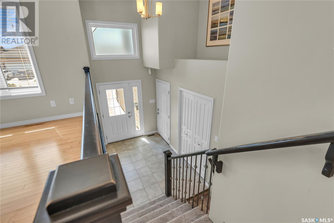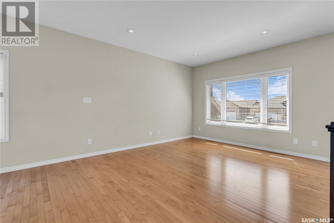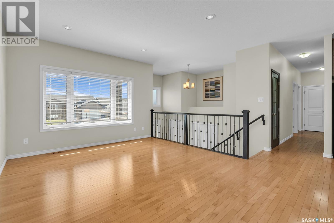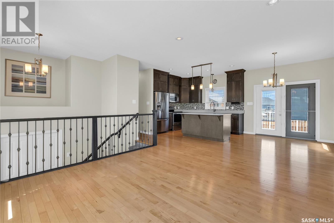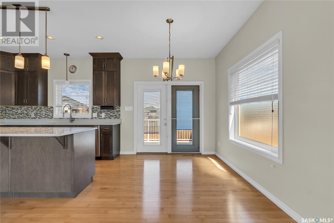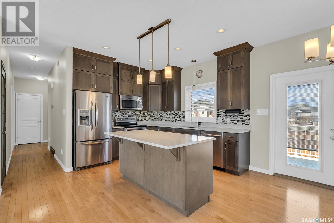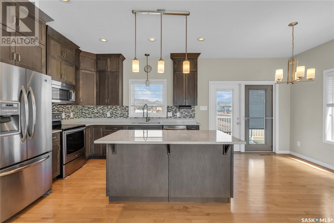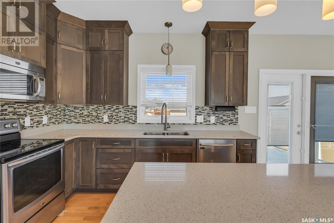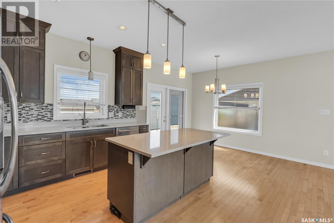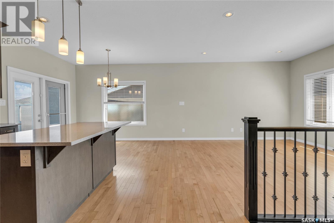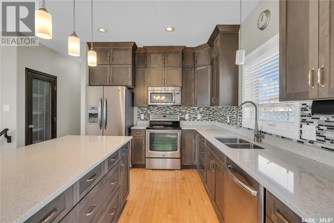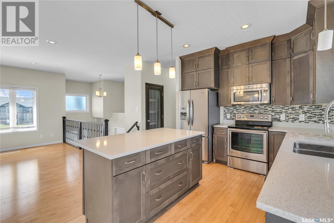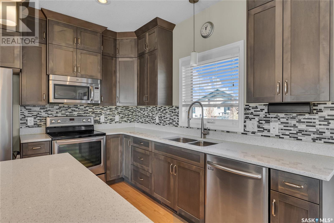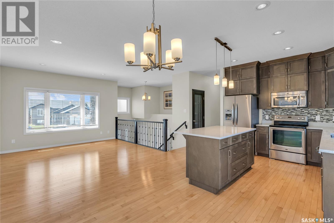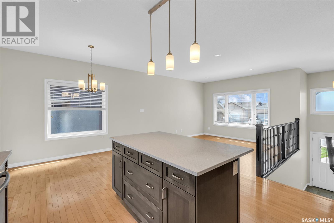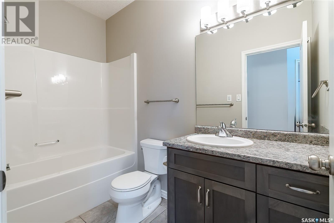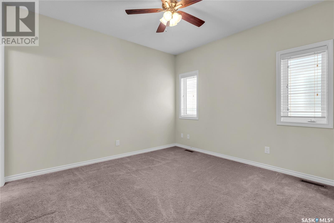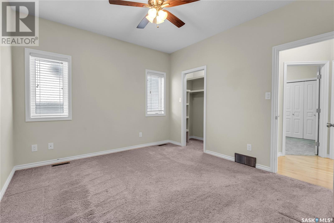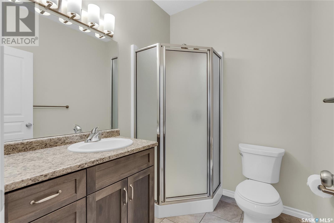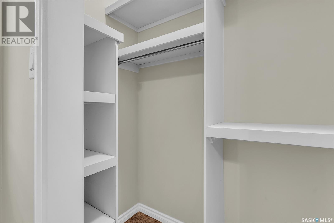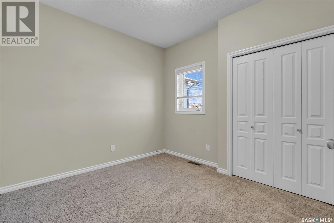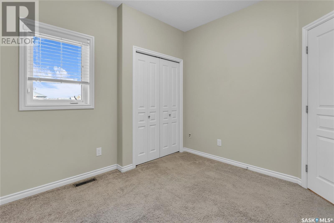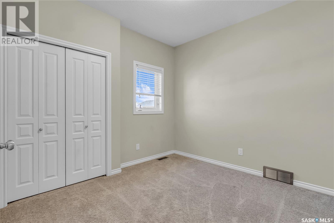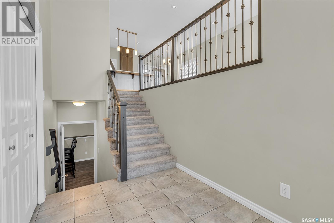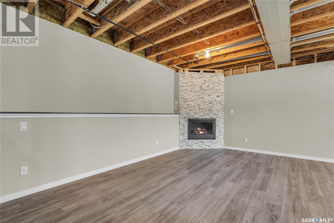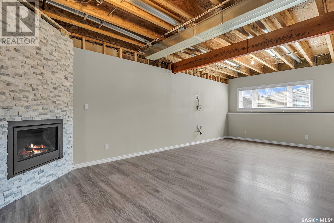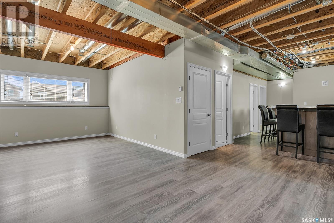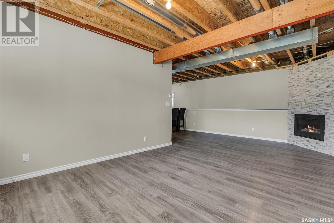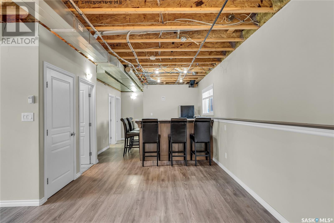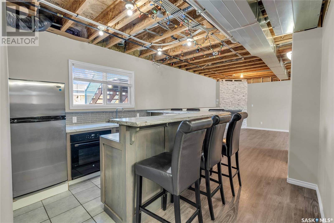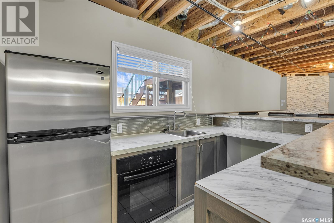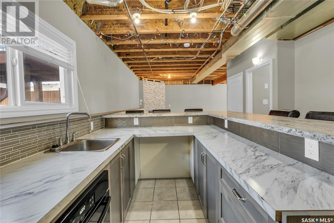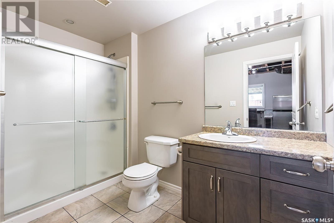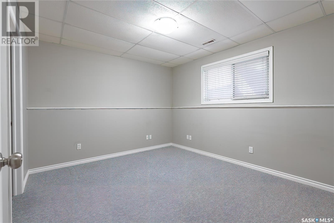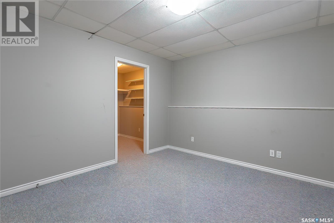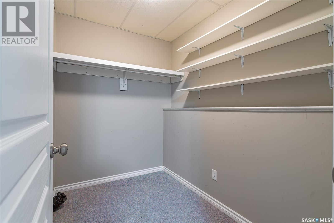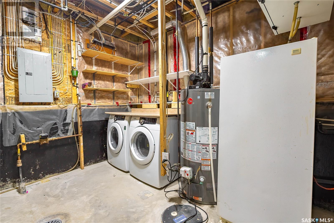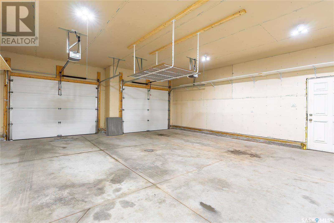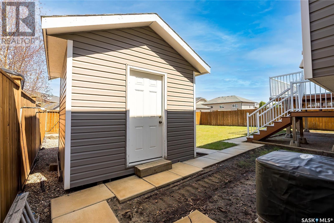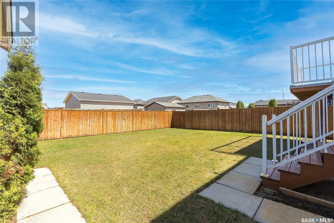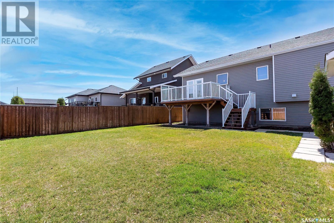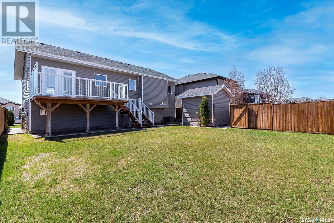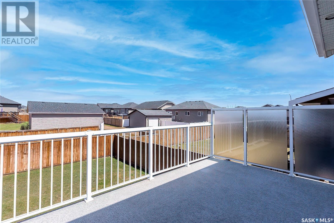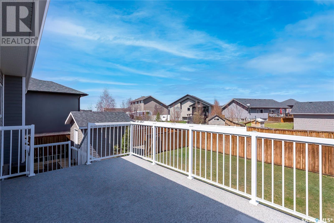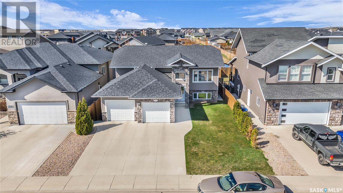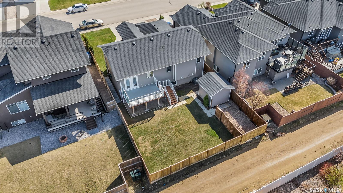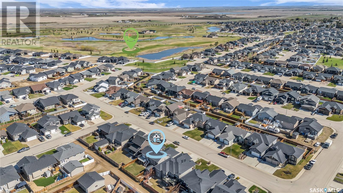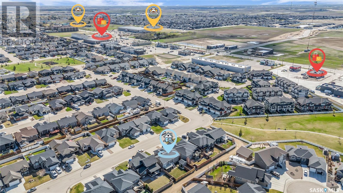4 Bedroom
3 Bathroom
1190 sqft
Bi-Level
Fireplace
Central Air Conditioning, Air Exchanger
Forced Air
Lawn
$499,900
Welcome to 436 Snead Crescent, a stunning fully finished 4 bedrooms, 3-bathroom bi-level style home with a double attached 24x24 garage that is insulated and has direct entry situated in the popular Legends area of Warman! With great location close to the Golf course, walking paths and schools, this beautiful home was built by Warman Homes and has an attractive exterior, 9’ ceilings, tonnes of natural light and a wet bar with a large island set up in the basement! The main floor has an open concept kitchen to living and dining area. The kitchen features granite countertops, custom cabinets, a large island with an extended ledge, stainless steel appliances and a pantry. The dining room has patio doors leading out onto a large deck finished with dura-deck, glass and aluminum railing and a privacy wall. The backyard is fully fenced and has rv parking, a 10x10 shed and is beautifully landscaped. The main floor also has a 4-piece bathroom and 3 good sized bedrooms with the primary bedroom having a 3-piece ensuite bathroom and walk-in closet. The basement is fully finished with a large 4th bedroom that has a walk-in closet, there is a 3-piece bathroom that features a walk-in shower with seat built in, the laundry/utility room and a large family room that features laminate flooring and a gas fireplace with brick surround. The best part of the basement is the 2nd kitchen area that features a large wet bar with sit up area. There is additional storage under the island area and purse hooks perfect for guests and entertaining. This well thought out home comes complete with all appliances up and down as well as central air conditioning, central vacuum roughed in, a humidifier, HRV unit, natural gas bbq hookup and all window coverings. All shelving in the house & garage is included. Call to view. (id:51699)
Property Details
|
MLS® Number
|
SK968745 |
|
Property Type
|
Single Family |
|
Features
|
Rectangular, Sump Pump |
|
Structure
|
Deck |
Building
|
Bathroom Total
|
3 |
|
Bedrooms Total
|
4 |
|
Appliances
|
Washer, Refrigerator, Dishwasher, Dryer, Microwave, Freezer, Garburator, Oven - Built-in, Humidifier, Window Coverings, Garage Door Opener Remote(s), Central Vacuum - Roughed In, Storage Shed, Stove |
|
Architectural Style
|
Bi-level |
|
Basement Development
|
Finished |
|
Basement Type
|
Full (finished) |
|
Constructed Date
|
2013 |
|
Cooling Type
|
Central Air Conditioning, Air Exchanger |
|
Fireplace Fuel
|
Gas |
|
Fireplace Present
|
Yes |
|
Fireplace Type
|
Conventional |
|
Heating Fuel
|
Natural Gas |
|
Heating Type
|
Forced Air |
|
Size Interior
|
1190 Sqft |
|
Type
|
House |
Parking
|
Attached Garage
|
|
|
R V
|
|
|
Parking Space(s)
|
4 |
Land
|
Acreage
|
No |
|
Fence Type
|
Fence |
|
Landscape Features
|
Lawn |
|
Size Frontage
|
50 Ft ,7 In |
|
Size Irregular
|
50.7x115 |
|
Size Total Text
|
50.7x115 |
Rooms
| Level |
Type |
Length |
Width |
Dimensions |
|
Basement |
Family Room |
|
|
11'10 x 23'9 |
|
Basement |
Kitchen |
|
|
11'3 x 15'7 |
|
Basement |
Laundry Room |
|
|
11'2 x 12'4 |
|
Basement |
Bedroom |
|
|
12'2 x 10'8 |
|
Basement |
3pc Bathroom |
|
|
Measurements not available |
|
Main Level |
Foyer |
|
|
Measurements not available |
|
Main Level |
Living Room |
|
|
13'6 x 12'6 |
|
Main Level |
Kitchen |
|
|
9'10 x 11'0 |
|
Main Level |
Dining Room |
|
|
11'6 x 8'10 |
|
Main Level |
4pc Bathroom |
|
|
Measurements not available |
|
Main Level |
Bedroom |
|
|
9'10 x 10'6 |
|
Main Level |
Bedroom |
|
|
9'10 x 10'0 |
|
Main Level |
Primary Bedroom |
|
|
11'4 x 12'0 |
|
Main Level |
3pc Ensuite Bath |
|
|
Measurements not available |
https://www.realtor.ca/real-estate/26871962/436-snead-crescent-warman

